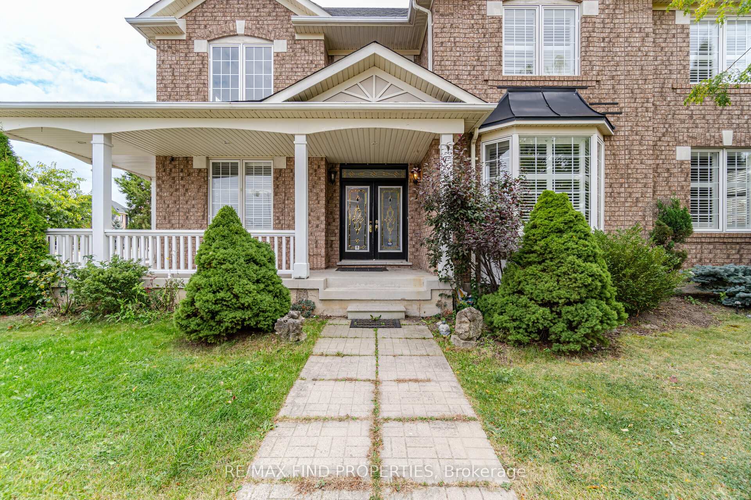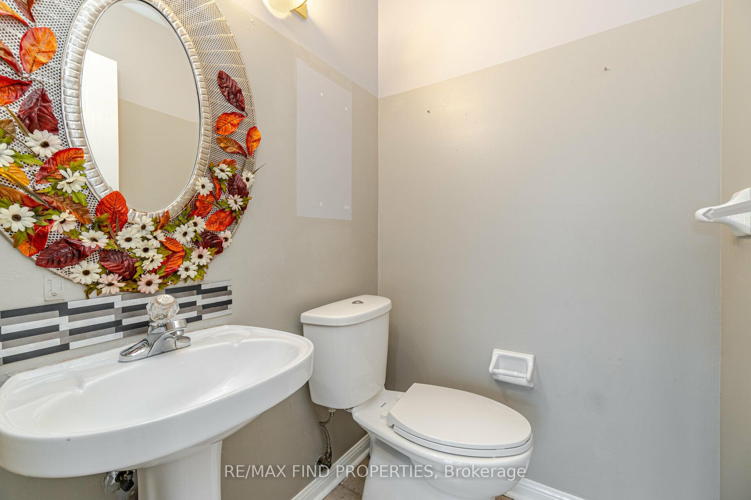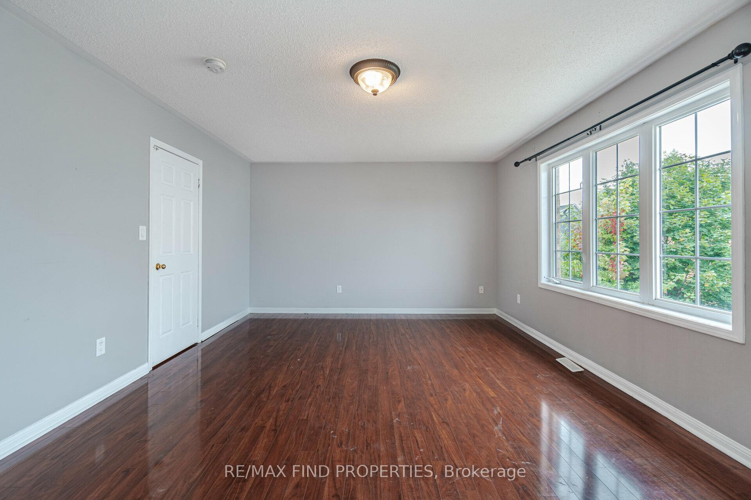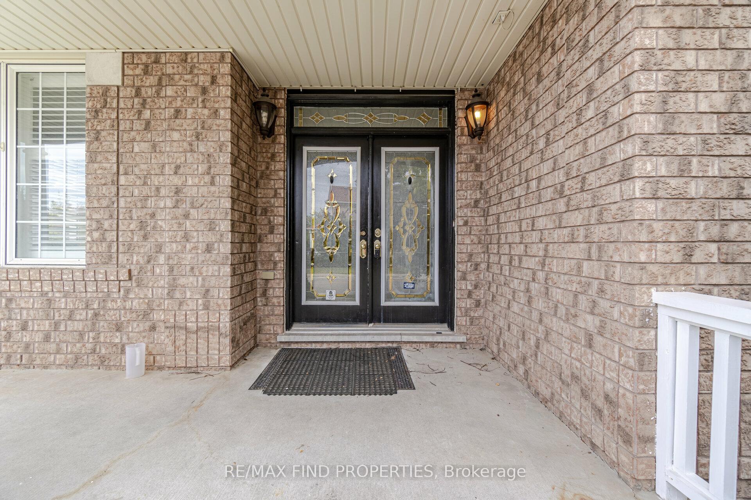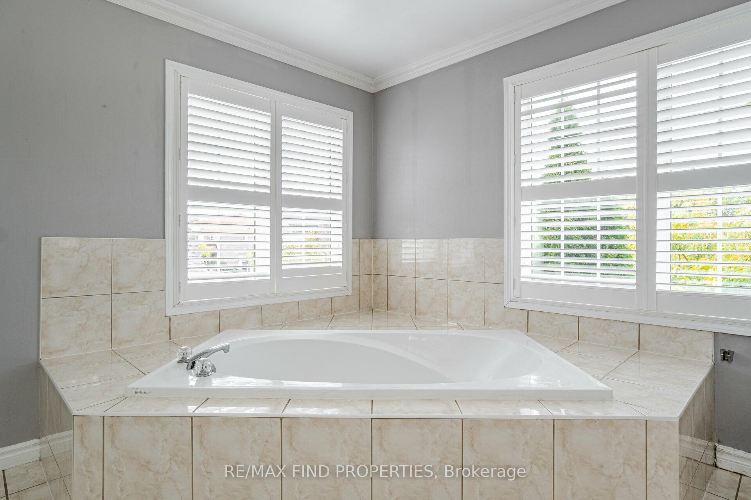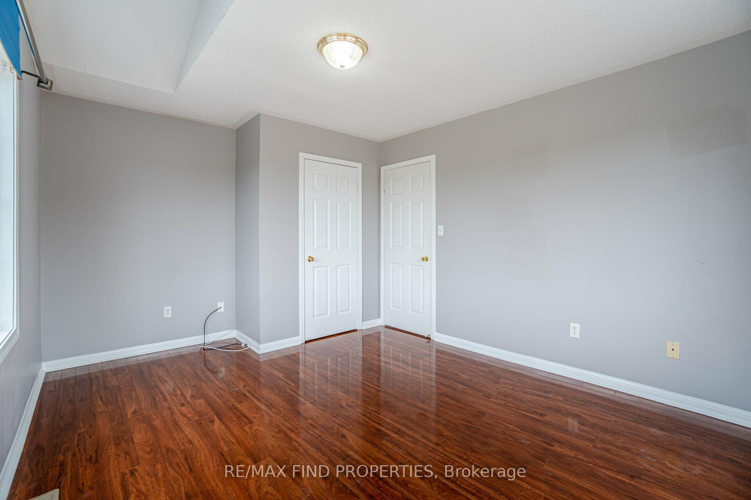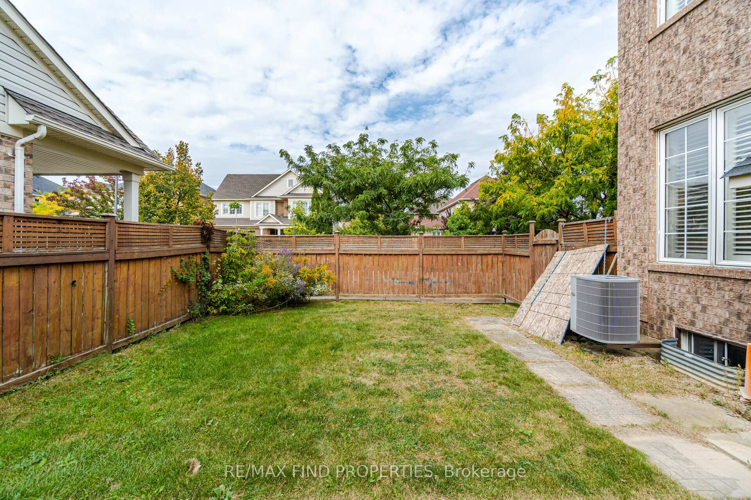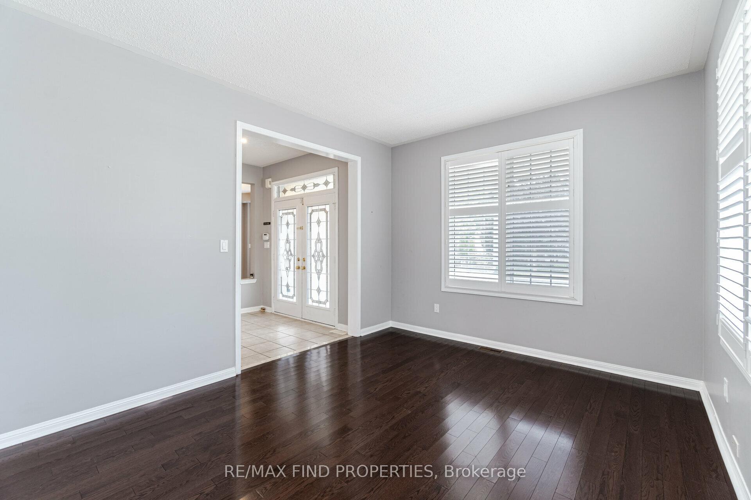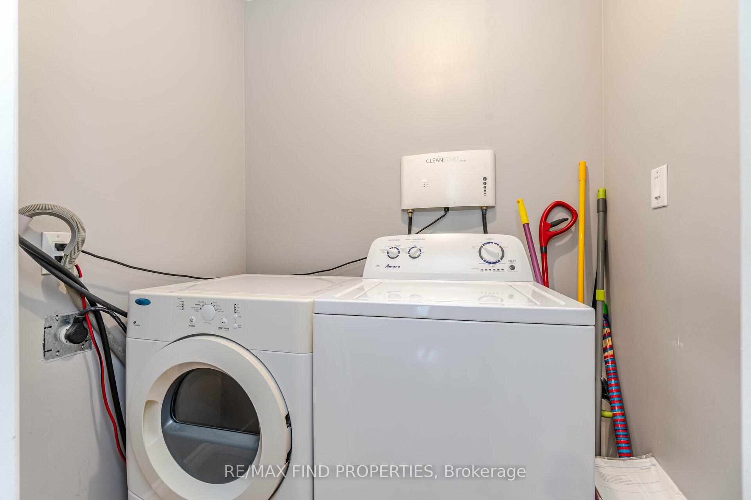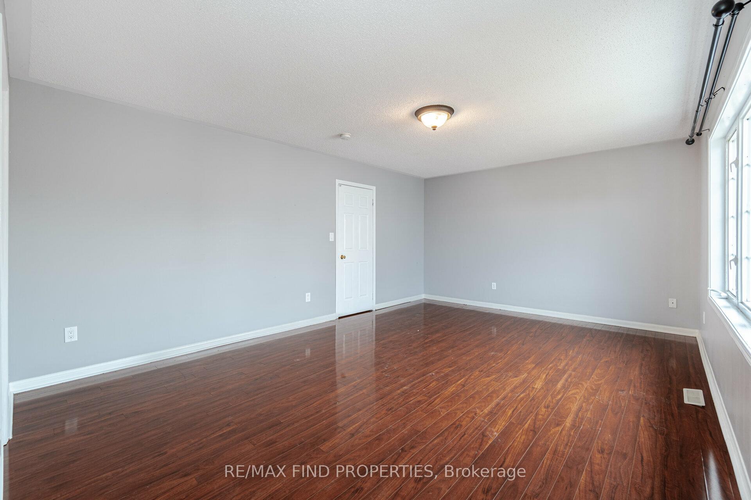$3,450
Available - For Rent
Listing ID: W12153863
688 Trudeau Driv , Milton, L9T 5L5, Halton
| Upper Portion Beautiful 4 bedroom, Simply Stunning! From The Layout To The Amazing Finishes, 2700 Sq.Ft Corner, Separate living Room, Dining Room and Family Room, 2 parking Spots, Separate Laundry, Full Access to private backyard-Facing Park, Corner House. Home Will Take Your Breath Away! Gleaming Hardwood Floors Throughout Main Floor, Coffered Ceiling In Dining Room, Gas Fireplace In Family Room, A Chef's Dream Gourmet Kitchen With Granite Counter Top, Breakfast area, Backsplash, S/S Appliances, Pot Lights & W/O To Huge Private Backyard. .Close To Hwy And Other Amenities. ******NOTE BASEMENT IS TENANTED******* Garage is shared 1 space for upper tenant. |
| Price | $3,450 |
| Taxes: | $0.00 |
| Occupancy: | Tenant |
| Address: | 688 Trudeau Driv , Milton, L9T 5L5, Halton |
| Directions/Cross Streets: | Derry Rd/ Trudeau |
| Rooms: | 9 |
| Bedrooms: | 4 |
| Bedrooms +: | 0 |
| Family Room: | T |
| Basement: | None |
| Furnished: | Unfu |
| Level/Floor | Room | Length(ft) | Width(ft) | Descriptions | |
| Room 1 | Main | Living Ro | 14.1 | 10.99 | Hardwood Floor, Window |
| Room 2 | Main | Dining Ro | 12.99 | 11.97 | Hardwood Floor, Coffered Ceiling(s), Pot Lights |
| Room 3 | Main | Kitchen | 9.18 | 12.99 | Granite Counters, Backsplash, Pot Lights |
| Room 4 | Main | Breakfast | 8.99 | 11.97 | Tile Floor, W/O To Deck |
| Room 5 | Main | Family Ro | 17.97 | 12.99 | Hardwood Floor, Gas Fireplace, Crown Moulding |
| Room 6 | Second | Primary B | 18.07 | 12.79 | Laminate, 5 Pc Ensuite, Walk-In Closet(s) |
| Room 7 | Second | Bedroom 2 | 12.17 | 10.99 | Laminate, Closet, Window |
| Room 8 | Second | Bedroom 3 | 11.97 | 10.99 | Laminate, Closet, Window |
| Room 9 | Second | Bedroom 4 | 12 | 8.99 | Laminate, Combined w/Office |
| Washroom Type | No. of Pieces | Level |
| Washroom Type 1 | 5 | Second |
| Washroom Type 2 | 3 | Second |
| Washroom Type 3 | 2 | Ground |
| Washroom Type 4 | 0 | |
| Washroom Type 5 | 0 |
| Total Area: | 0.00 |
| Property Type: | Detached |
| Style: | 2-Storey |
| Exterior: | Board & Batten , Brick |
| Garage Type: | Attached |
| (Parking/)Drive: | Private |
| Drive Parking Spaces: | 1 |
| Park #1 | |
| Parking Type: | Private |
| Park #2 | |
| Parking Type: | Private |
| Pool: | None |
| Laundry Access: | Ensuite |
| Approximatly Square Footage: | 2500-3000 |
| Property Features: | Fenced Yard, Public Transit |
| CAC Included: | N |
| Water Included: | N |
| Cabel TV Included: | N |
| Common Elements Included: | N |
| Heat Included: | N |
| Parking Included: | Y |
| Condo Tax Included: | N |
| Building Insurance Included: | N |
| Fireplace/Stove: | Y |
| Heat Type: | Forced Air |
| Central Air Conditioning: | Central Air |
| Central Vac: | N |
| Laundry Level: | Syste |
| Ensuite Laundry: | F |
| Elevator Lift: | False |
| Sewers: | Sewer |
| Although the information displayed is believed to be accurate, no warranties or representations are made of any kind. |
| RE/MAX FIND PROPERTIES |
|
|

Aneta Andrews
Broker
Dir:
416-576-5339
Bus:
905-278-3500
Fax:
1-888-407-8605
| Virtual Tour | Book Showing | Email a Friend |
Jump To:
At a Glance:
| Type: | Freehold - Detached |
| Area: | Halton |
| Municipality: | Milton |
| Neighbourhood: | 1023 - BE Beaty |
| Style: | 2-Storey |
| Beds: | 4 |
| Baths: | 3 |
| Fireplace: | Y |
| Pool: | None |
Locatin Map:

