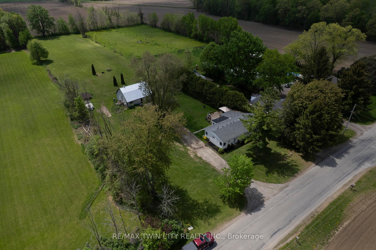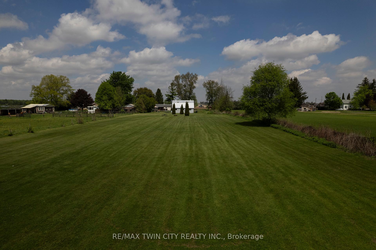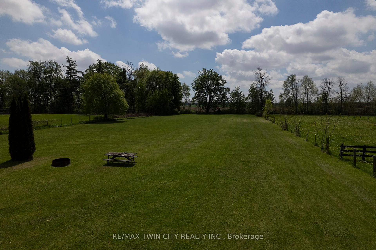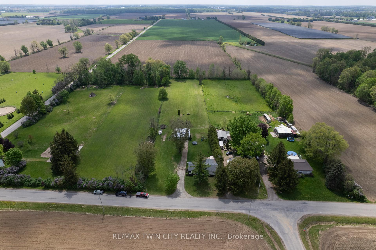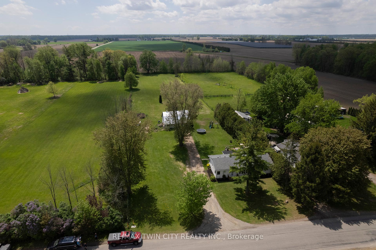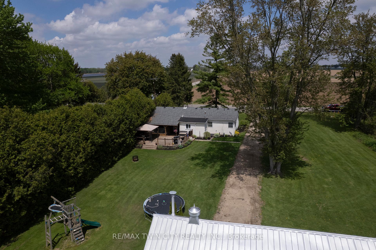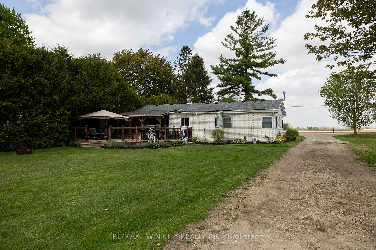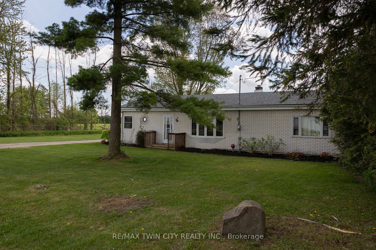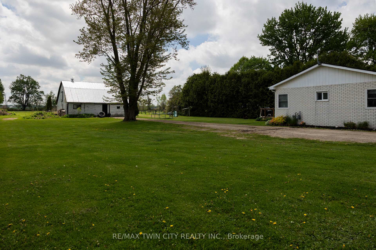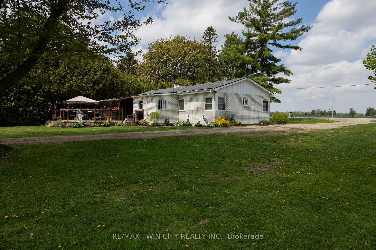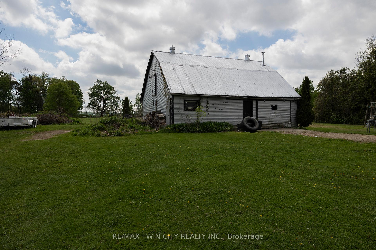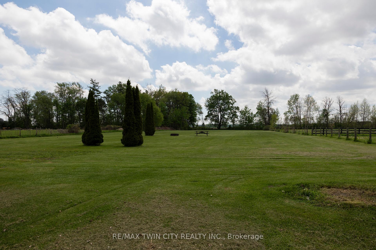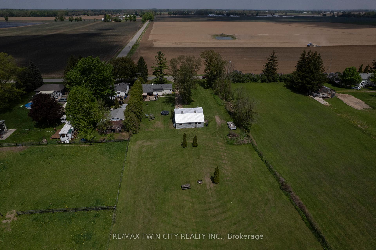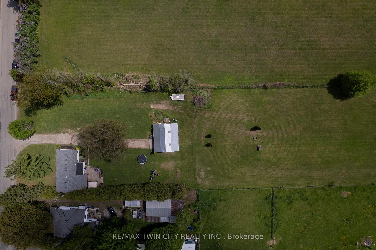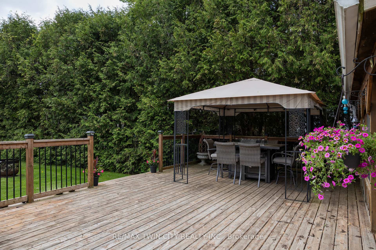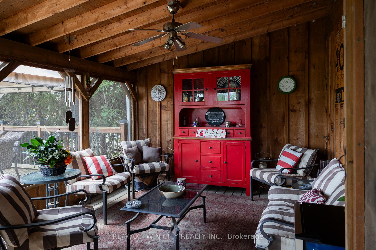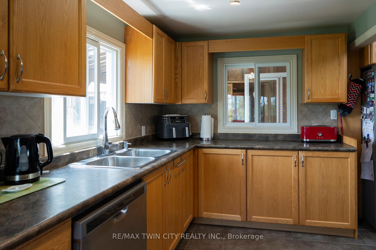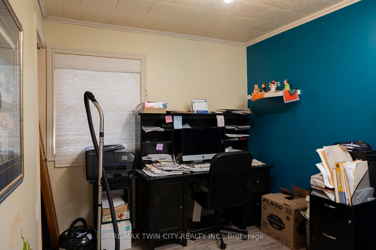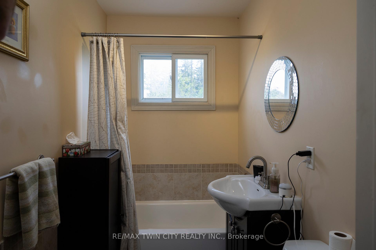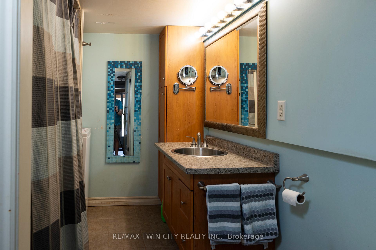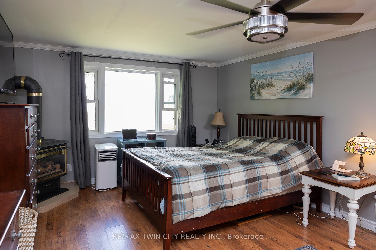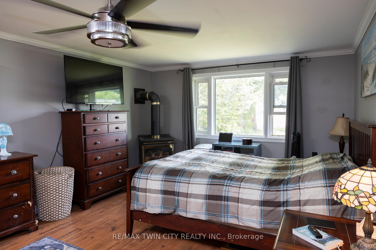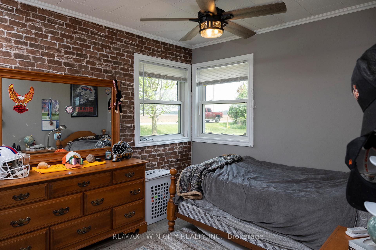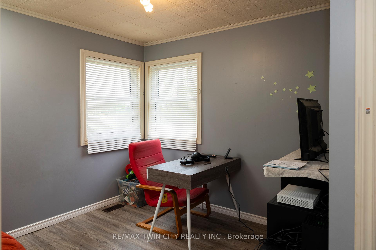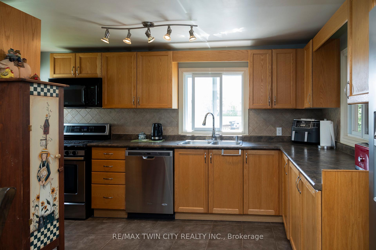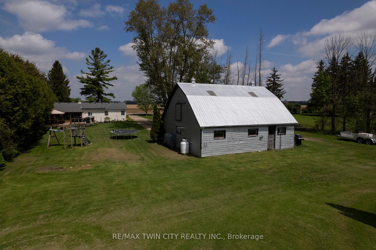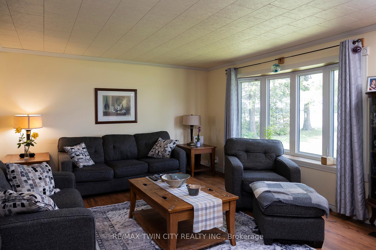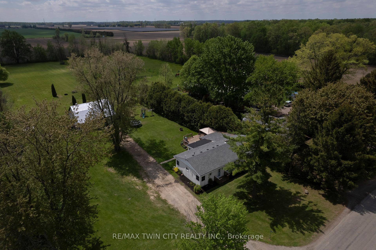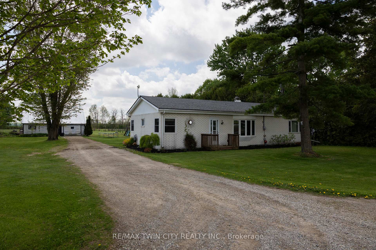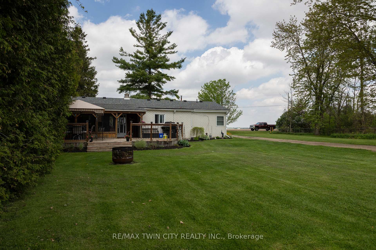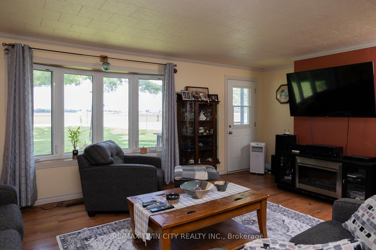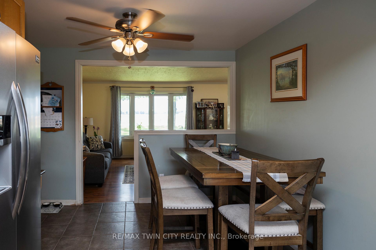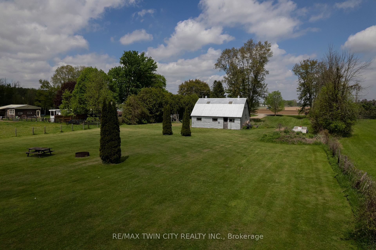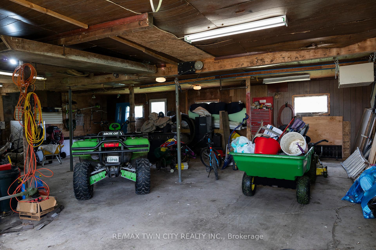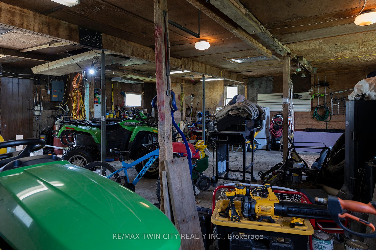$799,900
Available - For Sale
Listing ID: X12154569
129 10th Conc. Road , Brant, N0E 1A0, Brant
| Wonderful ranch style home on a 2 acre country lot just south of Burford and Hwy 403 access. Opportunities galore! Currently 1,324 sf of main floor living with 4 bedrooms and 2 full baths. The principal rooms are spacious and bright, and the back deck sunroom and gazebo are the perfectly private space to unwind after a long day. The 30x33 propane heated workshop is super handy, and the extra long driveway can accommodate many large vehicles. Set back off a quiet paved road and surrounded by mature tree lines, offering plenty of privacy and space to yourself. Tons of room for the kids and dogs to run, or to have an inground pool installed or a new shop put up if you so desired in the future. Natural gas and fibre optic internet available. Imagine the family memories that can be made right here! |
| Price | $799,900 |
| Taxes: | $3511.91 |
| Assessment Year: | 2025 |
| Occupancy: | Owner |
| Address: | 129 10th Conc. Road , Brant, N0E 1A0, Brant |
| Acreage: | 2-4.99 |
| Directions/Cross Streets: | E QUARTER TOWNLINE RD. |
| Rooms: | 9 |
| Bedrooms: | 4 |
| Bedrooms +: | 0 |
| Family Room: | F |
| Basement: | Crawl Space, Unfinished |
| Level/Floor | Room | Length(ft) | Width(ft) | Descriptions | |
| Room 1 | Main | Primary B | 13.32 | 17.15 | |
| Room 2 | Main | Dining Ro | 10.33 | 10.17 | |
| Room 3 | Main | Kitchen | 13.84 | 8 | |
| Room 4 | Main | Living Ro | 13.25 | 17.48 | |
| Room 5 | Main | Bedroom | 9.68 | 8.43 | |
| Room 6 | Main | Bedroom | 8.99 | 11.41 | |
| Room 7 | Main | Bedroom | 8.82 | 9.15 |
| Washroom Type | No. of Pieces | Level |
| Washroom Type 1 | 4 | Main |
| Washroom Type 2 | 3 | Main |
| Washroom Type 3 | 0 | |
| Washroom Type 4 | 0 | |
| Washroom Type 5 | 0 |
| Total Area: | 0.00 |
| Approximatly Age: | 51-99 |
| Property Type: | Rural Residential |
| Style: | Bungalow |
| Exterior: | Insulbrick |
| Garage Type: | Detached |
| Drive Parking Spaces: | 6 |
| Pool: | None |
| Approximatly Age: | 51-99 |
| Approximatly Square Footage: | 1100-1500 |
| CAC Included: | N |
| Water Included: | N |
| Cabel TV Included: | N |
| Common Elements Included: | N |
| Heat Included: | N |
| Parking Included: | N |
| Condo Tax Included: | N |
| Building Insurance Included: | N |
| Fireplace/Stove: | N |
| Heat Type: | Forced Air |
| Central Air Conditioning: | None |
| Central Vac: | N |
| Laundry Level: | Syste |
| Ensuite Laundry: | F |
| Sewers: | Septic |
| Utilities-Cable: | N |
| Utilities-Hydro: | Y |
$
%
Years
This calculator is for demonstration purposes only. Always consult a professional
financial advisor before making personal financial decisions.
| Although the information displayed is believed to be accurate, no warranties or representations are made of any kind. |
| RE/MAX TWIN CITY REALTY INC. |
|
|

Aneta Andrews
Broker
Dir:
416-576-5339
Bus:
905-278-3500
Fax:
1-888-407-8605
| Book Showing | Email a Friend |
Jump To:
At a Glance:
| Type: | Freehold - Rural Residential |
| Area: | Brant |
| Municipality: | Brant |
| Neighbourhood: | Burford |
| Style: | Bungalow |
| Approximate Age: | 51-99 |
| Tax: | $3,511.91 |
| Beds: | 4 |
| Baths: | 2 |
| Fireplace: | N |
| Pool: | None |
Locatin Map:
Payment Calculator:

