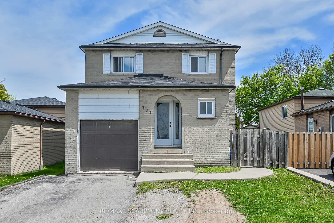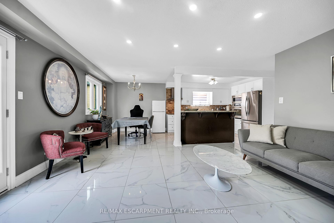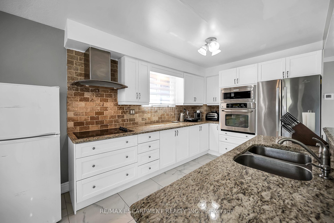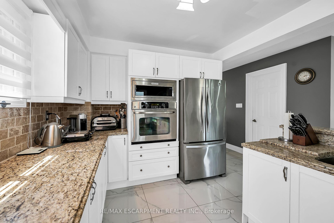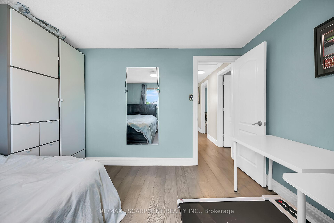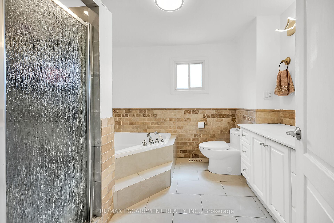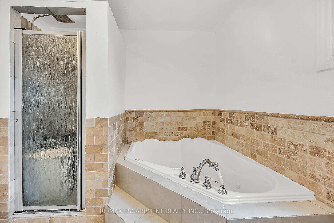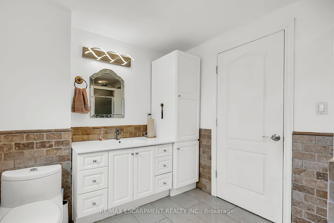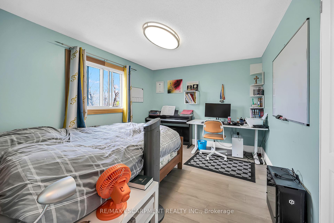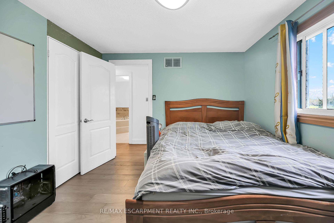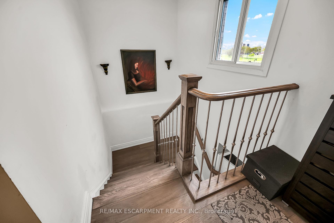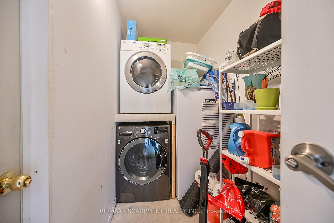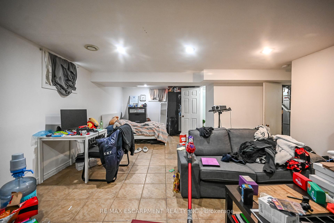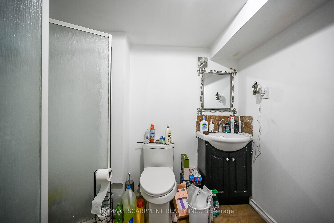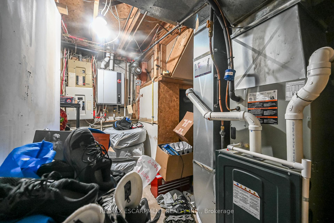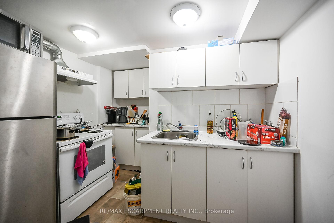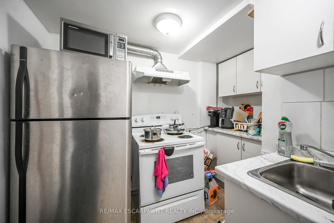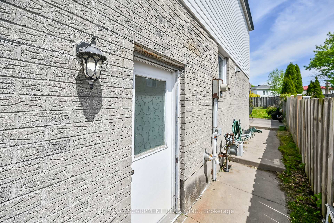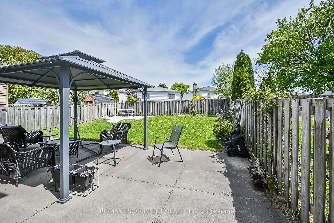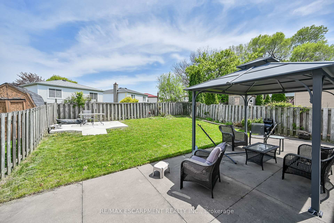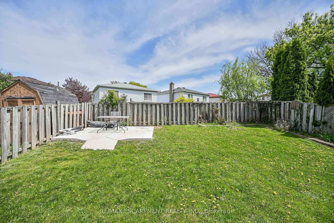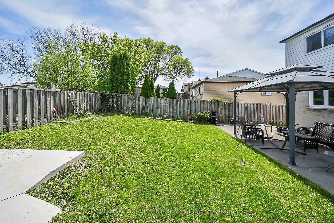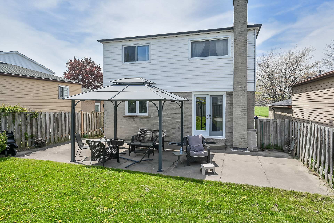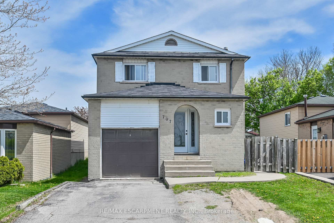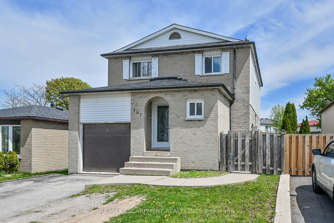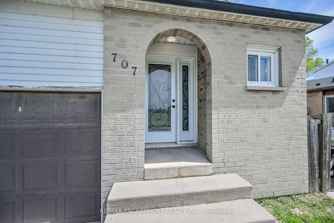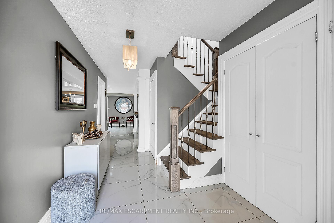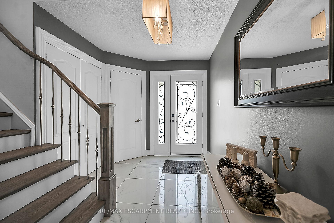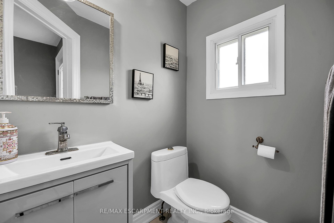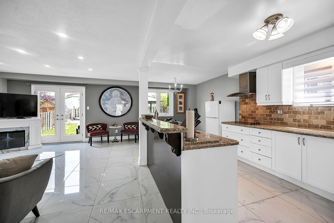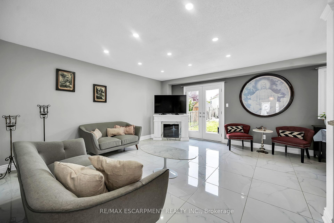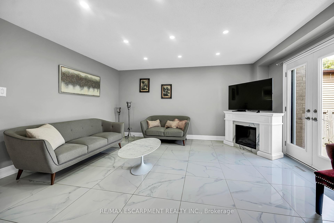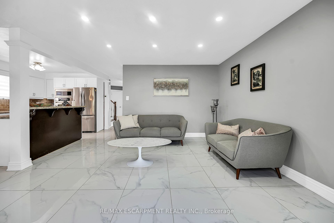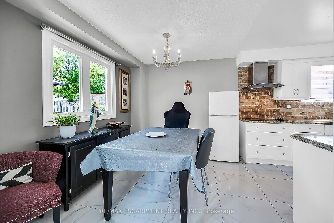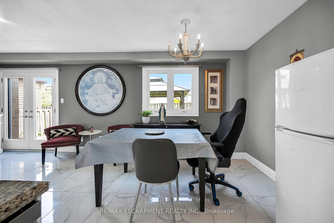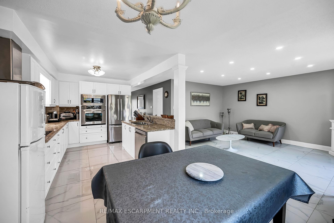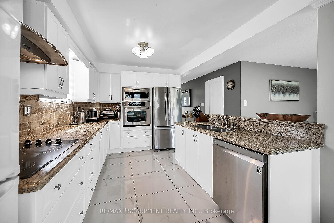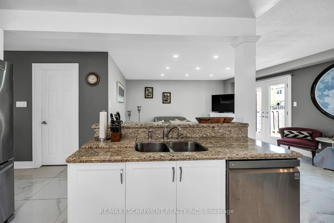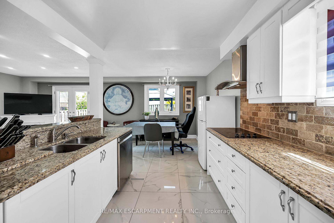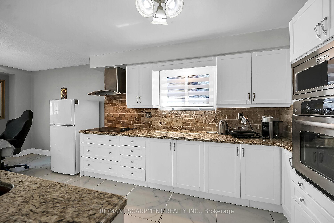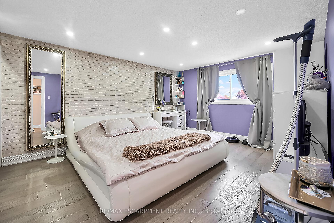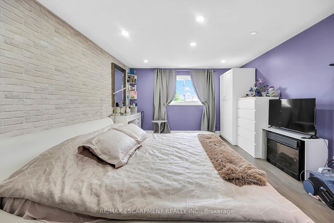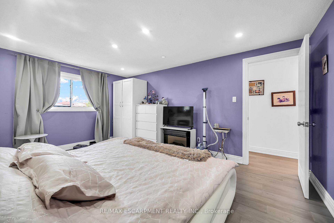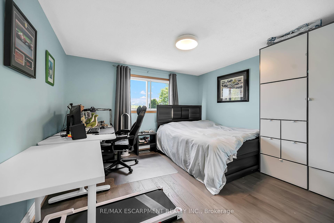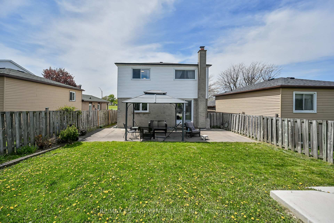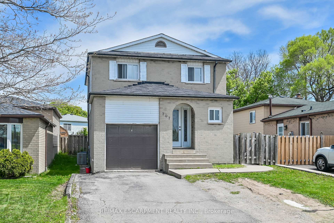$739,900
Available - For Sale
Listing ID: X12153674
707 Upper Wentworth Stre , Hamilton, L9A 4V6, Hamilton
| Step into this inviting 3-bedroom, 2.5-bath detached home perfectly situated in a central Hamilton location. Just steps from excellent schools, vibrant shopping, and with quick highway access, this residence offers the ideal blend of convenience and comfort. The main floor features an open-concept layout that floods the space with natural light, creating a warm and welcoming atmosphere perfect for family living and entertaining. Upstairs, you'll find three bright and spacious bedrooms designed for rest and relaxation. A standout feature is the separate side entrance to the basement, currently tenanted with a tenant willing to move, providing flexible options for additional living space or rental income potential. This home combines practical living with a prime location, making it a rare find in Hamilton's sought after neighborhoods. Don't miss the opportunity to make 707 Upper Wentworth Street your new address schedule your private viewing today and experience all this home has to offer. |
| Price | $739,900 |
| Taxes: | $4342.00 |
| Occupancy: | Owner+T |
| Address: | 707 Upper Wentworth Stre , Hamilton, L9A 4V6, Hamilton |
| Directions/Cross Streets: | Mohawk Road and Upper Wentworth |
| Rooms: | 6 |
| Rooms +: | 1 |
| Bedrooms: | 3 |
| Bedrooms +: | 0 |
| Family Room: | F |
| Basement: | Separate Ent, Finished |
| Level/Floor | Room | Length(ft) | Width(ft) | Descriptions | |
| Room 1 | Main | Living Ro | 15.97 | 13.09 | W/O To Patio |
| Room 2 | Main | Dining Ro | 9.28 | 9.38 | |
| Room 3 | Main | Kitchen | 10.89 | 9.38 | |
| Room 4 | Main | Bathroom | 4.92 | 4.49 | |
| Room 5 | Main | Laundry | 4.92 | 10.89 | |
| Room 6 | Second | Bedroom | 9.84 | 11.81 | |
| Room 7 | Second | Bedroom | 15.68 | 11.81 | |
| Room 8 | Second | Bedroom | 11.18 | 11.12 | |
| Room 9 | Second | Bathroom | 9.68 | 9.35 | 4 Pc Bath |
| Room 10 | Basement | Kitchen | 8.99 | 9.28 | |
| Room 11 | Basement | Recreatio | 15.28 | 14.17 | |
| Room 12 | Basement | Bathroom | 5.28 | 8.69 | 3 Pc Bath |
| Room 13 | Basement | Other | 11.09 | 9.09 |
| Washroom Type | No. of Pieces | Level |
| Washroom Type 1 | 4 | Second |
| Washroom Type 2 | 2 | Main |
| Washroom Type 3 | 3 | Basement |
| Washroom Type 4 | 0 | |
| Washroom Type 5 | 0 |
| Total Area: | 0.00 |
| Approximatly Age: | 31-50 |
| Property Type: | Detached |
| Style: | 2-Storey |
| Exterior: | Brick, Vinyl Siding |
| Garage Type: | Attached |
| (Parking/)Drive: | Private |
| Drive Parking Spaces: | 1 |
| Park #1 | |
| Parking Type: | Private |
| Park #2 | |
| Parking Type: | Private |
| Pool: | None |
| Approximatly Age: | 31-50 |
| Approximatly Square Footage: | 1100-1500 |
| Property Features: | Clear View, Fenced Yard |
| CAC Included: | N |
| Water Included: | N |
| Cabel TV Included: | N |
| Common Elements Included: | N |
| Heat Included: | N |
| Parking Included: | N |
| Condo Tax Included: | N |
| Building Insurance Included: | N |
| Fireplace/Stove: | N |
| Heat Type: | Forced Air |
| Central Air Conditioning: | Central Air |
| Central Vac: | N |
| Laundry Level: | Syste |
| Ensuite Laundry: | F |
| Sewers: | Sewer |
| Utilities-Cable: | Y |
| Utilities-Hydro: | Y |
$
%
Years
This calculator is for demonstration purposes only. Always consult a professional
financial advisor before making personal financial decisions.
| Although the information displayed is believed to be accurate, no warranties or representations are made of any kind. |
| RE/MAX ESCARPMENT REALTY INC. |
|
|

Aneta Andrews
Broker
Dir:
416-576-5339
Bus:
905-278-3500
Fax:
1-888-407-8605
| Virtual Tour | Book Showing | Email a Friend |
Jump To:
At a Glance:
| Type: | Freehold - Detached |
| Area: | Hamilton |
| Municipality: | Hamilton |
| Neighbourhood: | Burkholme |
| Style: | 2-Storey |
| Approximate Age: | 31-50 |
| Tax: | $4,342 |
| Beds: | 3 |
| Baths: | 3 |
| Fireplace: | N |
| Pool: | None |
Locatin Map:
Payment Calculator:

