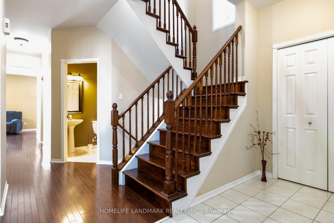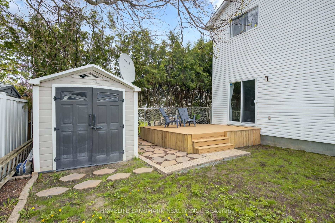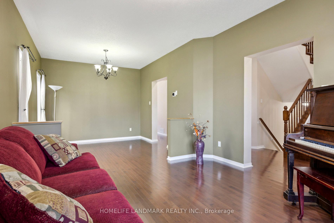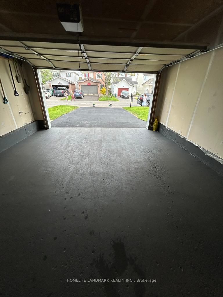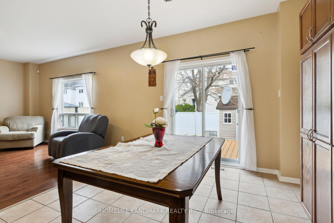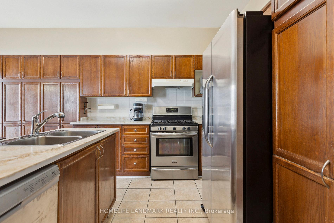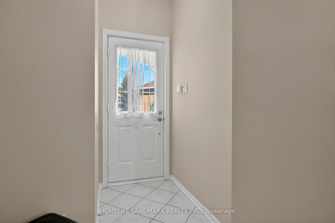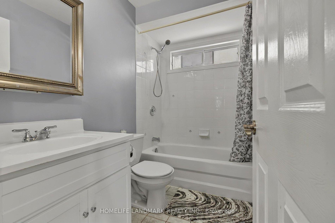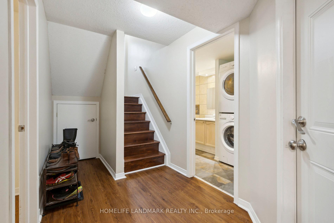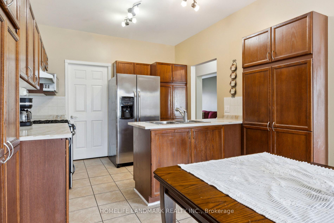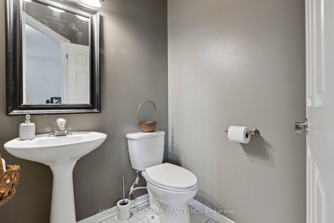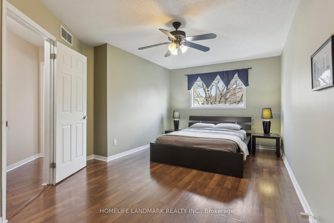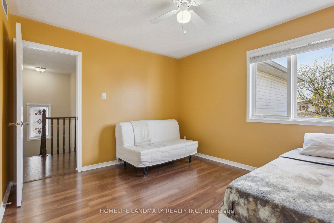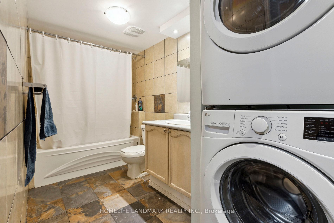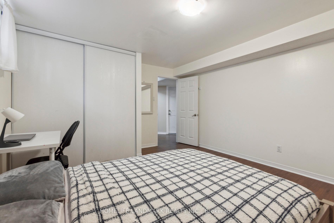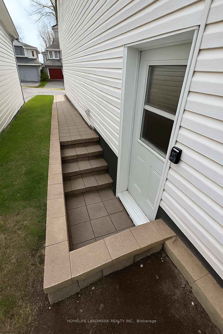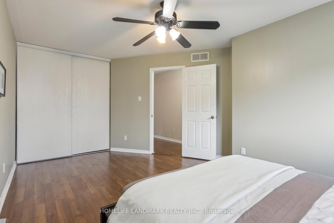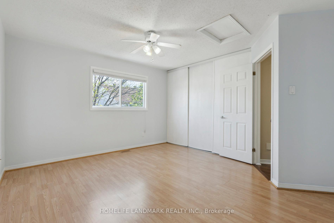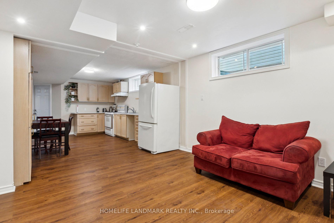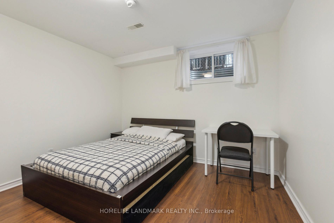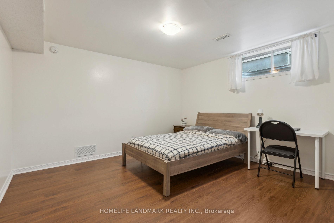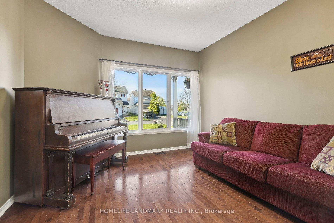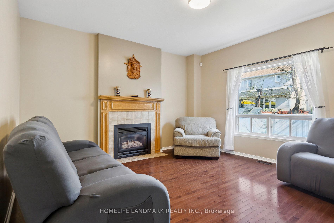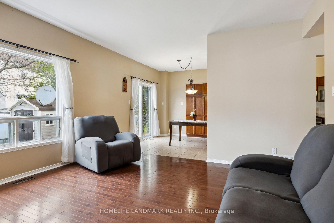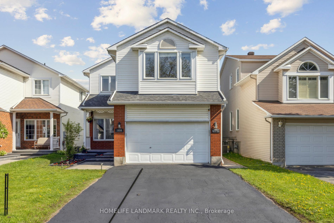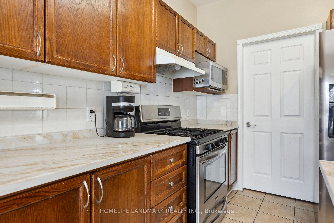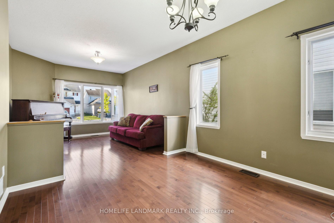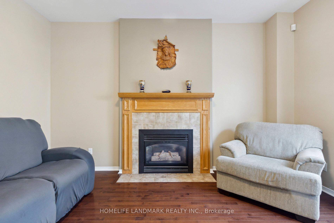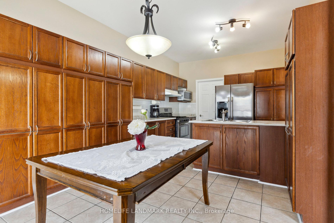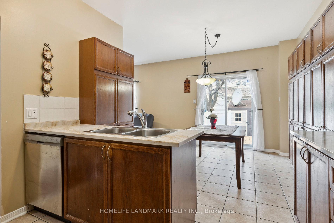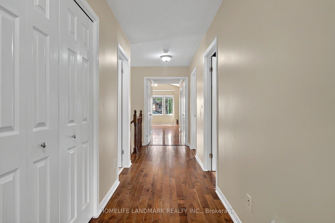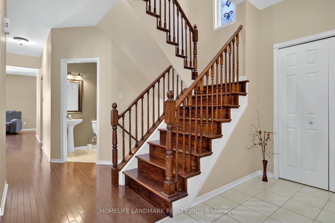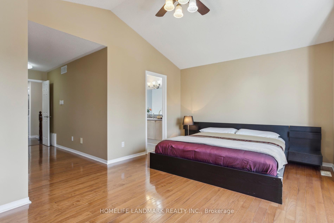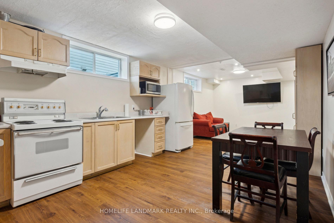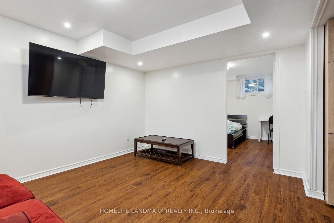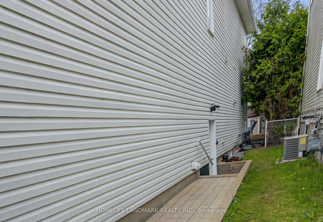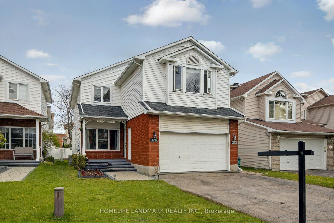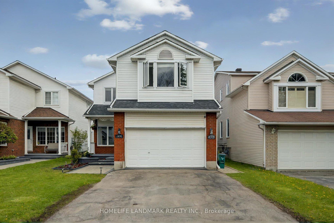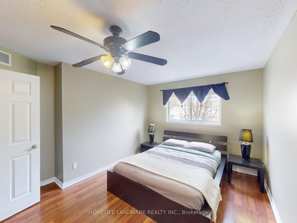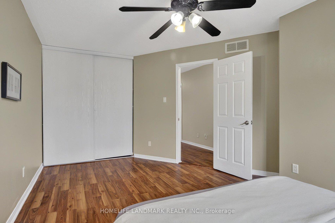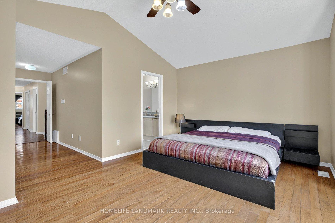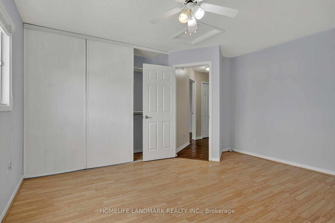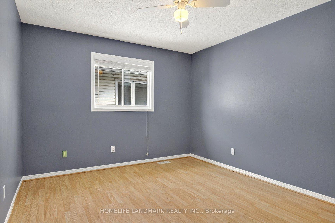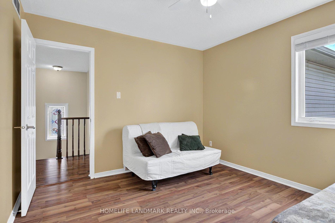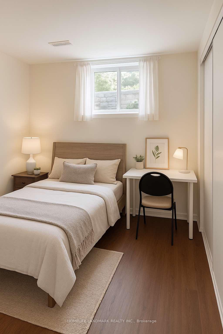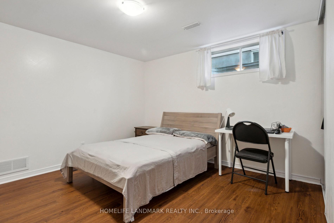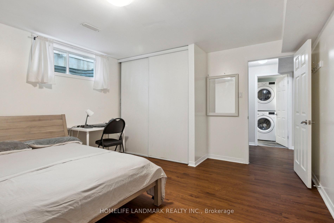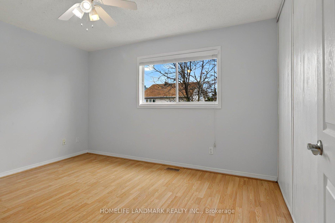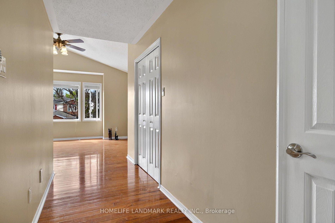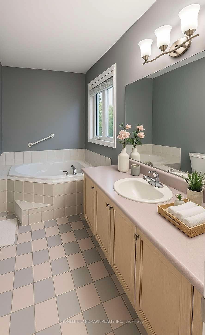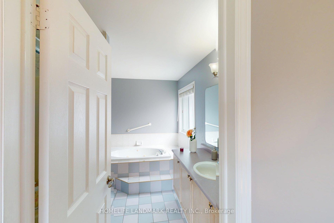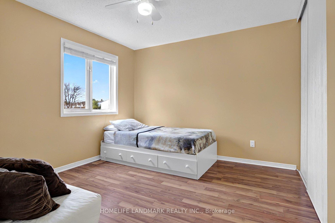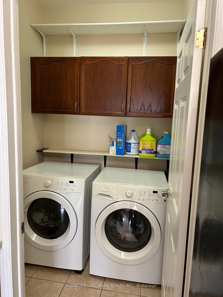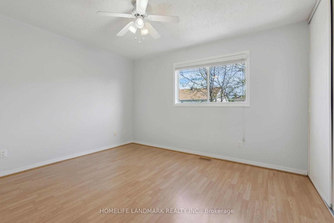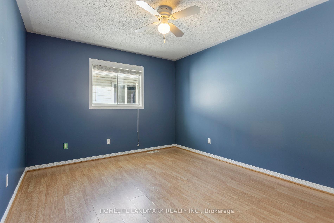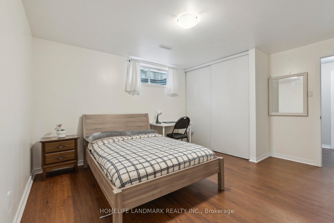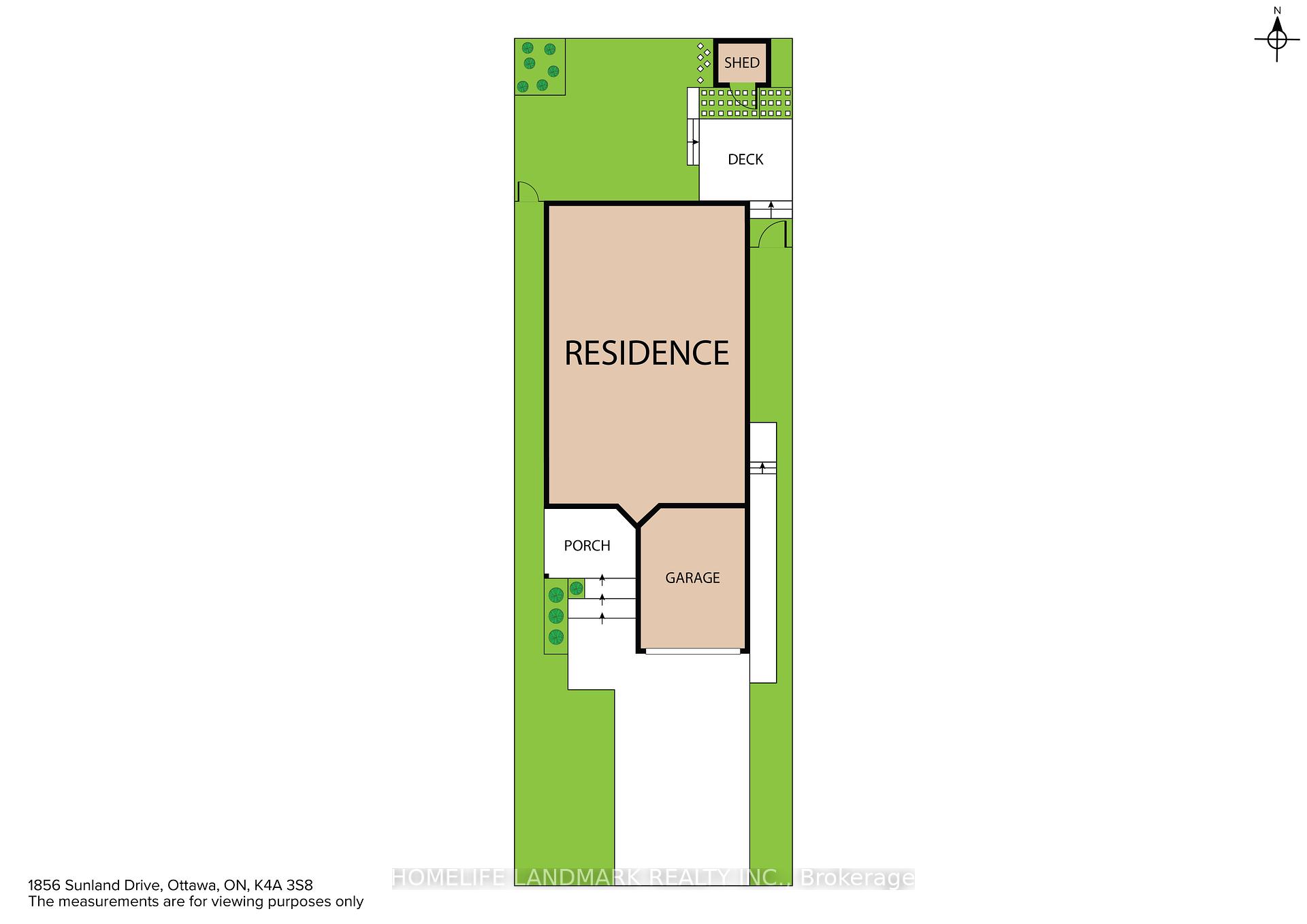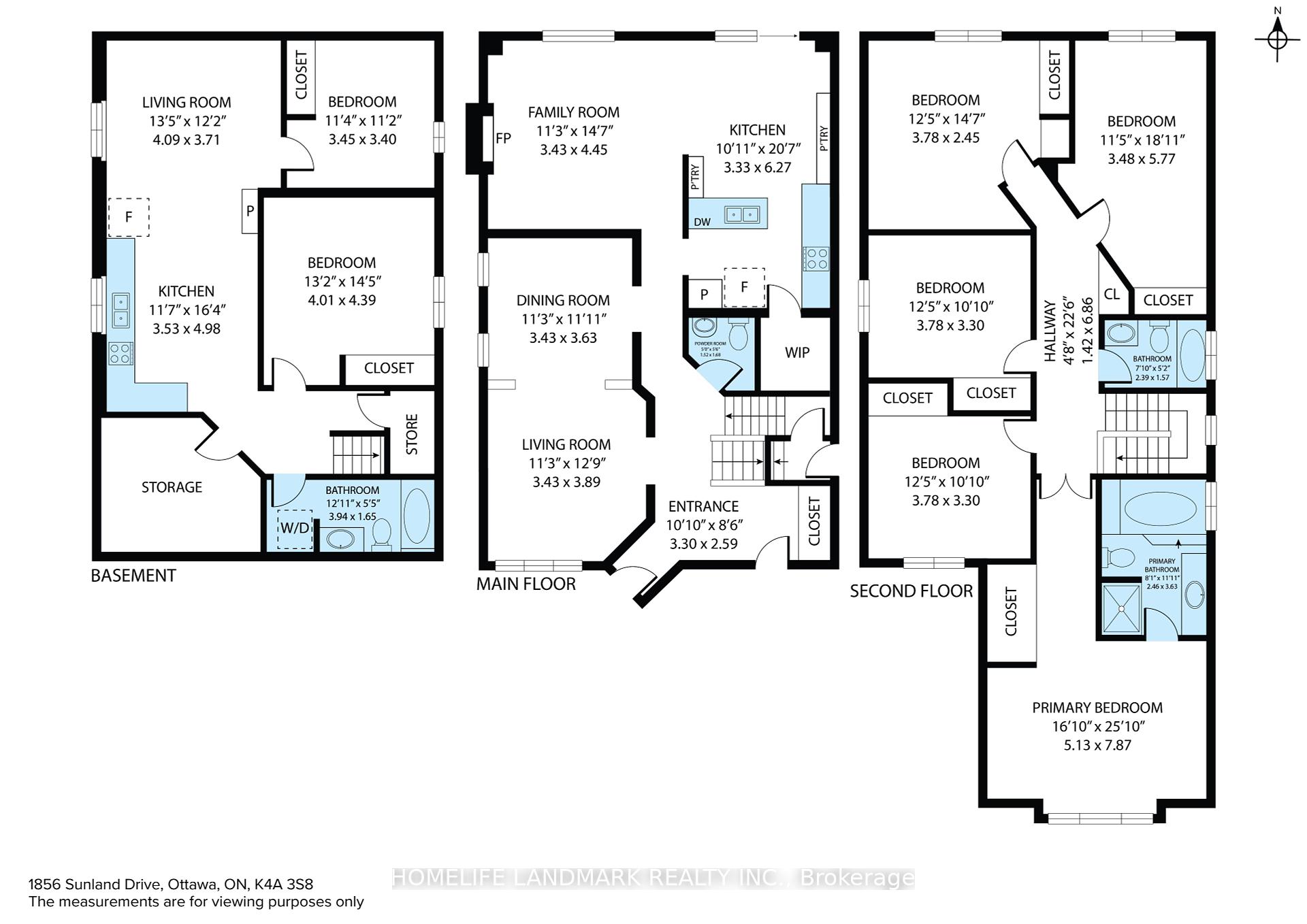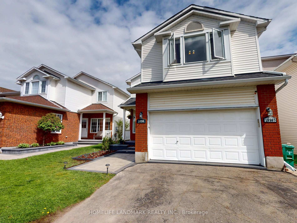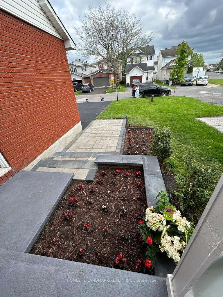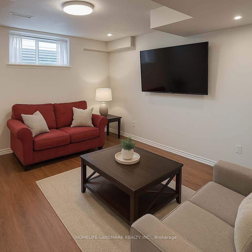$845,000
Available - For Sale
Listing ID: X12152799
1856 Sunland Driv , Orleans - Cumberland and Area, K4A 3S8, Ottawa
| Welcome to 1856 Sunland Drive! This beautifully updated and spacious home offers over 3,300 sq. ft. of living space, featuring 5 bedrooms on the second floor, 4 bathrooms, and a fully legal 2-bedroom basement apartment with a private entrance, kitchen and laundry - perfect for extended family or rental income. The separate legal 2-bedroom basement unit (1856 Sunland Drive B) is currently rented for $2,300/month, with the option for the tenant to stay or vacate - your choice. Enjoy ample parking with a double-car garage and four additional exterior parking spots. Recent renovations include: New interlock front entrance (2025); Stylish quartz countertops (2025); Brand-new hardwood flooring throughout (2024); Fresh, modern paint (2025). Located on the family-oriented, quiet and scenic Sunland Drive in the heart of Orleans, this home offers both comfort and versatility in a highly desirable neighborhood known for excellent schools. |
| Price | $845,000 |
| Taxes: | $5050.00 |
| Assessment Year: | 2024 |
| Occupancy: | Owner |
| Address: | 1856 Sunland Driv , Orleans - Cumberland and Area, K4A 3S8, Ottawa |
| Directions/Cross Streets: | Charlemagne Blvd and Valin Street |
| Rooms: | 0 |
| Bedrooms: | 5 |
| Bedrooms +: | 2 |
| Family Room: | T |
| Basement: | Finished wit, Separate Ent |
| Level/Floor | Room | Length(ft) | Width(ft) | Descriptions | |
| Room 1 | Second | Primary B | 16.5 | 13.09 | |
| Room 2 | Second | Bedroom 2 | 12.07 | 11.32 | |
| Room 3 | Second | Bedroom 3 | 12.07 | 10.66 | |
| Room 4 | Second | Bedroom 4 | 12.76 | 14.01 | |
| Room 5 | Basement | Bedroom | 12.6 | 11.15 | |
| Room 6 | Basement | Bedroom 2 | 13.84 | 12.6 | |
| Room 7 | Ground | Dining Ro | 11.32 | 10.59 | |
| Room 8 | Ground | Kitchen | 10.43 | 11.68 | |
| Room 9 | Ground | Laundry | 5.41 | 5.25 | |
| Room 10 | Ground | Living Ro | 13.15 | 1167.68 | |
| Room 11 | Basement | Living Ro | 14.01 | 26.5 |
| Washroom Type | No. of Pieces | Level |
| Washroom Type 1 | 4 | Second |
| Washroom Type 2 | 2 | Ground |
| Washroom Type 3 | 4 | Basement |
| Washroom Type 4 | 3 | Second |
| Washroom Type 5 | 0 |
| Total Area: | 0.00 |
| Property Type: | Detached |
| Style: | 2-Storey |
| Exterior: | Brick |
| Garage Type: | Attached |
| (Parking/)Drive: | Available |
| Drive Parking Spaces: | 4 |
| Park #1 | |
| Parking Type: | Available |
| Park #2 | |
| Parking Type: | Available |
| Pool: | None |
| Approximatly Square Footage: | 2000-2500 |
| CAC Included: | N |
| Water Included: | N |
| Cabel TV Included: | N |
| Common Elements Included: | N |
| Heat Included: | N |
| Parking Included: | N |
| Condo Tax Included: | N |
| Building Insurance Included: | N |
| Fireplace/Stove: | Y |
| Heat Type: | Forced Air |
| Central Air Conditioning: | Central Air |
| Central Vac: | N |
| Laundry Level: | Syste |
| Ensuite Laundry: | F |
| Elevator Lift: | False |
| Sewers: | Sewer |
$
%
Years
This calculator is for demonstration purposes only. Always consult a professional
financial advisor before making personal financial decisions.
| Although the information displayed is believed to be accurate, no warranties or representations are made of any kind. |
| HOMELIFE LANDMARK REALTY INC. |
|
|

Aneta Andrews
Broker
Dir:
416-576-5339
Bus:
905-278-3500
Fax:
1-888-407-8605
| Virtual Tour | Book Showing | Email a Friend |
Jump To:
At a Glance:
| Type: | Freehold - Detached |
| Area: | Ottawa |
| Municipality: | Orleans - Cumberland and Area |
| Neighbourhood: | 1106 - Fallingbrook/Gardenway South |
| Style: | 2-Storey |
| Tax: | $5,050 |
| Beds: | 5+2 |
| Baths: | 4 |
| Fireplace: | Y |
| Pool: | None |
Locatin Map:
Payment Calculator:

