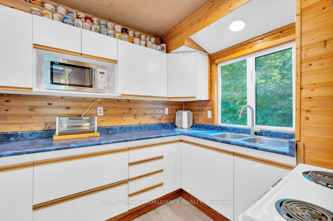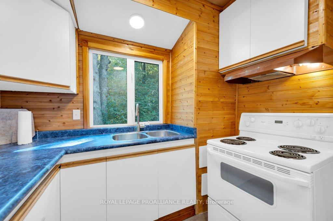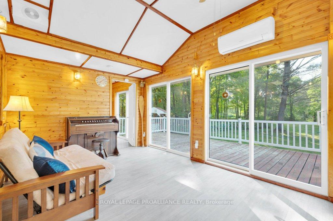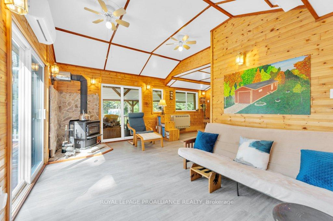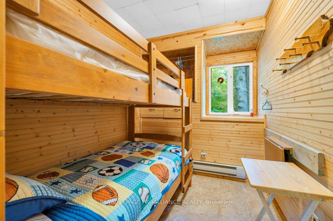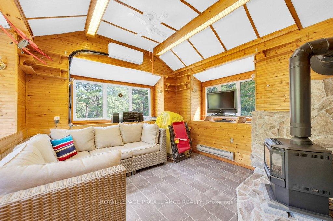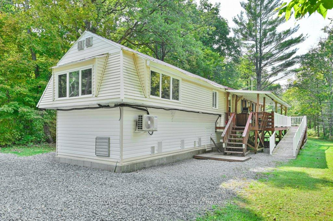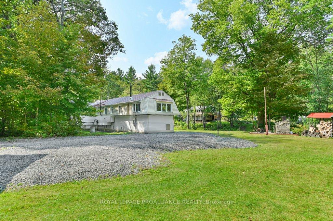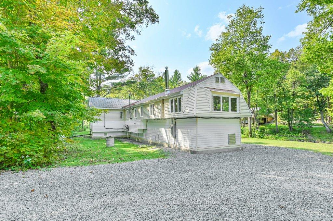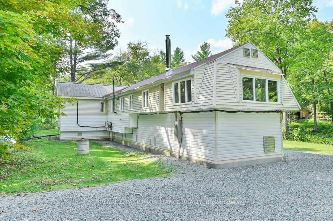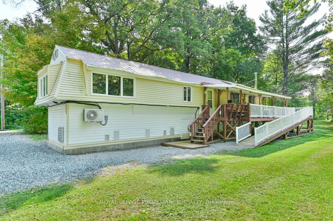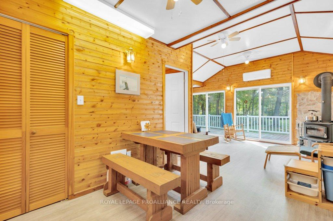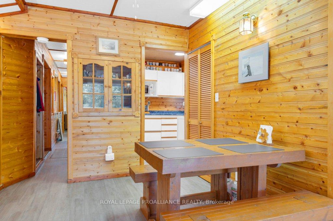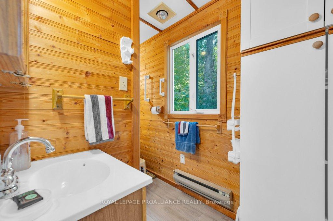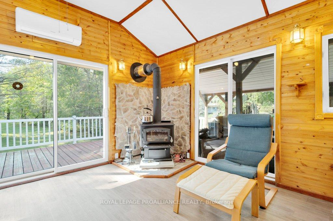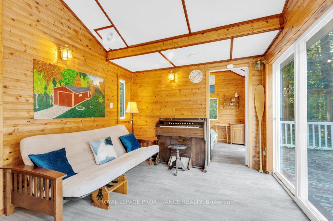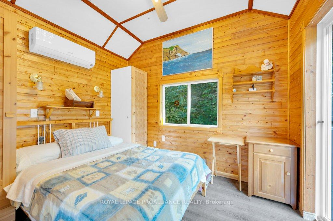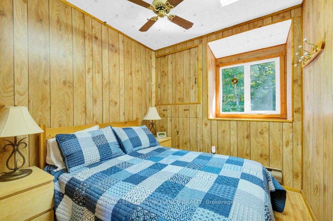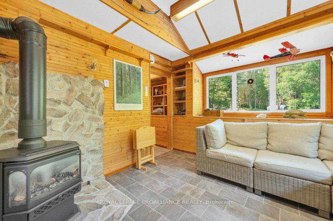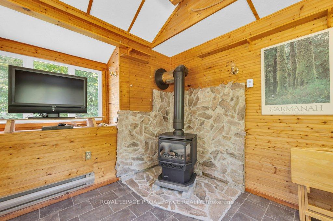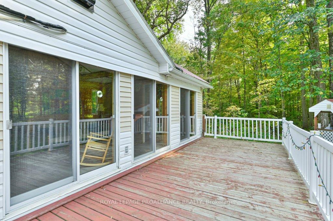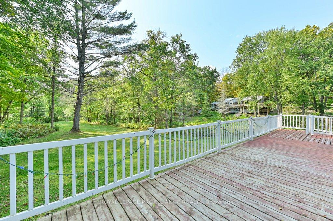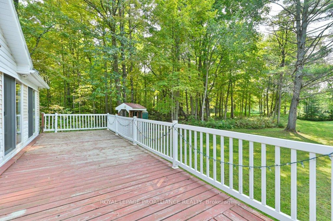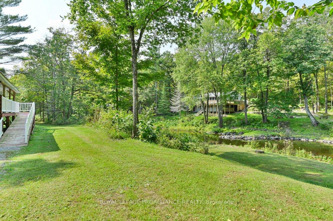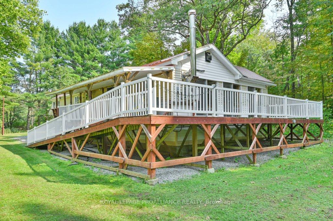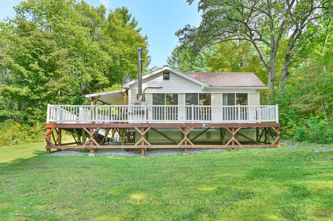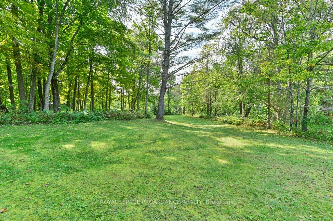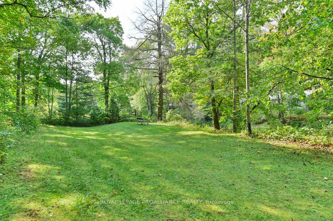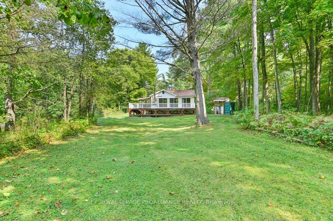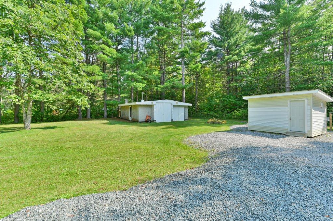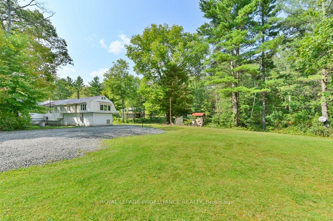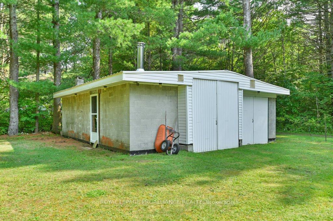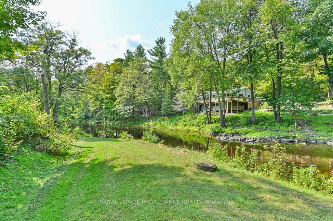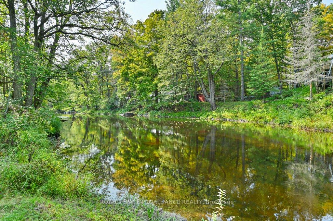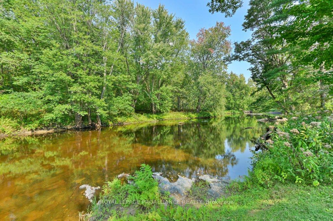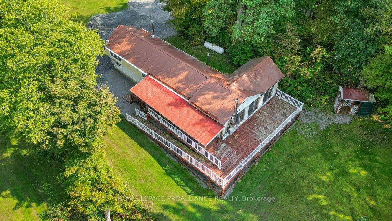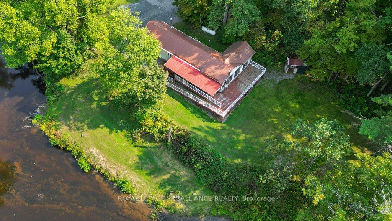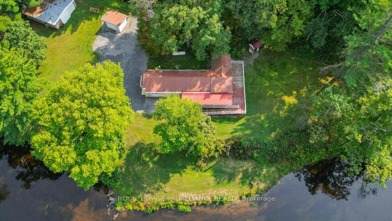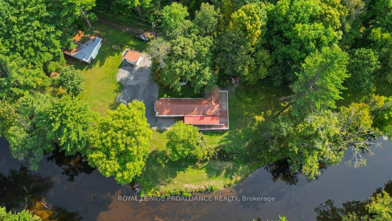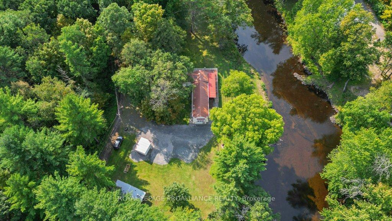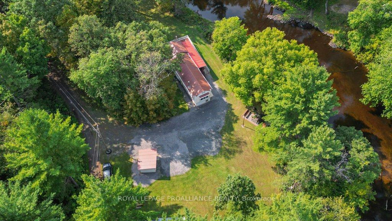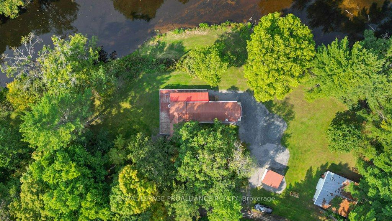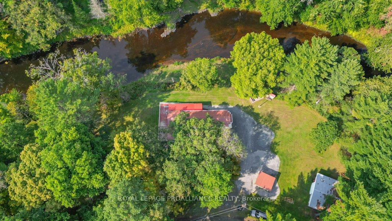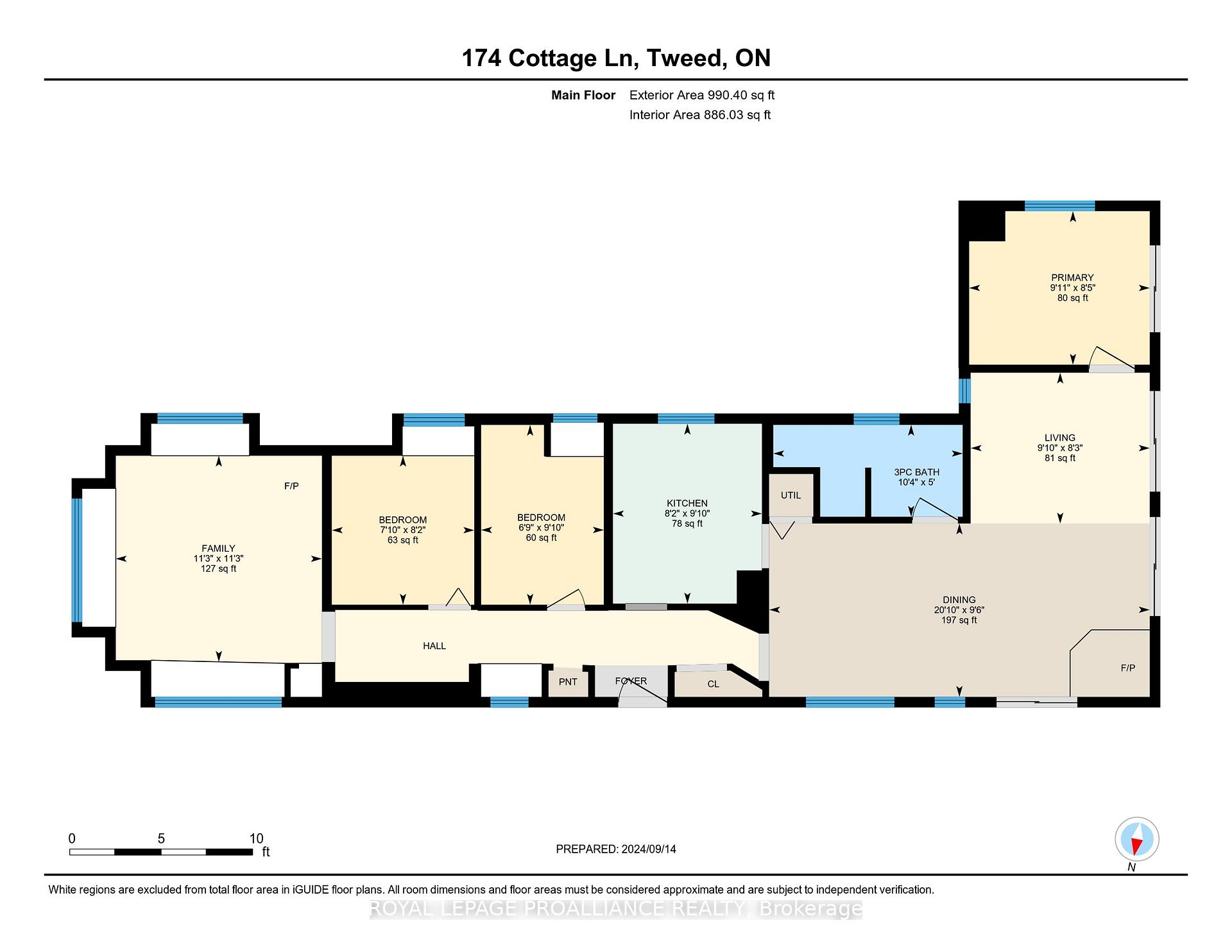$429,900
Available - For Sale
Listing ID: X12154538
174 Cottage Lane , Tweed, K0K 3J0, Hastings
| Hot New Waterfront Listing 174 Cottage Lane Welcome to this stunning year-round riverfront retreat on the picturesque Black River. Nestled on a generous lot, this beautifully updated and impeccably maintained home offers the perfect blend of comfort, style, and serene natural surroundings. With breathtaking views from every window, you'll fall in love with the peaceful rhythm of river life from the moment you arrive. Featuring three spacious bedrooms and a warm, inviting interior, this move-in-ready home is ideal as a full-time residence or a weekend getaway. Comfort is ensured year-round with three heat pumps providing efficient heating and cooling throughout the home. Outdoors, you'll find large storage sheds, a detached garage with a cozy woodstove, and plenty of space for hobbies, a workshop, or all your outdoor gear. Fishing enthusiasts will appreciate the world-class angling just steps from the door, while nature lovers will relish the quiet, scenic setting. Whether you're seeking a personal sanctuary or a family-friendly escape from the hustle and bustle, 174 Cottage Lane is your chance to own a slice of paradise. |
| Price | $429,900 |
| Taxes: | $2001.00 |
| Assessment Year: | 2025 |
| Occupancy: | Vacant |
| Address: | 174 Cottage Lane , Tweed, K0K 3J0, Hastings |
| Acreage: | 5-9.99 |
| Directions/Cross Streets: | Hwy 7 / Black River Road / /Cottage Lane |
| Rooms: | 8 |
| Bedrooms: | 3 |
| Bedrooms +: | 0 |
| Family Room: | T |
| Basement: | None |
| Level/Floor | Room | Length(ft) | Width(ft) | Descriptions | |
| Room 1 | Main | Kitchen | 9.84 | 8.13 | |
| Room 2 | Main | Living Ro | 11.55 | 9.81 | |
| Room 3 | Main | Dining Ro | 9.48 | 20.8 | |
| Room 4 | Main | Primary B | 8.4 | 9.87 | |
| Room 5 | Main | Bedroom 2 | 8.13 | 7.81 | |
| Room 6 | Main | Bedroom 3 | 9.84 | 6.72 | |
| Room 7 | Main | Bathroom | 5.02 | 10.36 | 3 Pc Bath |
| Room 8 | Main | Family Ro | 11.28 | 11.28 |
| Washroom Type | No. of Pieces | Level |
| Washroom Type 1 | 3 | Main |
| Washroom Type 2 | 0 | |
| Washroom Type 3 | 0 | |
| Washroom Type 4 | 0 | |
| Washroom Type 5 | 0 |
| Total Area: | 0.00 |
| Approximatly Age: | 51-99 |
| Property Type: | Other |
| Style: | Bungalow |
| Exterior: | Vinyl Siding |
| Garage Type: | Detached |
| (Parking/)Drive: | Front Yard |
| Drive Parking Spaces: | 6 |
| Park #1 | |
| Parking Type: | Front Yard |
| Park #2 | |
| Parking Type: | Front Yard |
| Pool: | None |
| Other Structures: | Drive Shed, Wo |
| Approximatly Age: | 51-99 |
| Approximatly Square Footage: | 700-1100 |
| Property Features: | River/Stream, Rolling |
| CAC Included: | N |
| Water Included: | N |
| Cabel TV Included: | N |
| Common Elements Included: | N |
| Heat Included: | N |
| Parking Included: | N |
| Condo Tax Included: | N |
| Building Insurance Included: | N |
| Fireplace/Stove: | Y |
| Heat Type: | Heat Pump |
| Central Air Conditioning: | Wall Unit(s |
| Central Vac: | N |
| Laundry Level: | Syste |
| Ensuite Laundry: | F |
| Elevator Lift: | False |
| Sewers: | Other |
| Water: | Drilled W |
| Water Supply Types: | Drilled Well |
| Utilities-Cable: | N |
| Utilities-Hydro: | Y |
$
%
Years
This calculator is for demonstration purposes only. Always consult a professional
financial advisor before making personal financial decisions.
| Although the information displayed is believed to be accurate, no warranties or representations are made of any kind. |
| ROYAL LEPAGE PROALLIANCE REALTY |
|
|

Aneta Andrews
Broker
Dir:
416-576-5339
Bus:
905-278-3500
Fax:
1-888-407-8605
| Book Showing | Email a Friend |
Jump To:
At a Glance:
| Type: | Freehold - Other |
| Area: | Hastings |
| Municipality: | Tweed |
| Neighbourhood: | Dufferin Grove |
| Style: | Bungalow |
| Approximate Age: | 51-99 |
| Tax: | $2,001 |
| Beds: | 3 |
| Baths: | 1 |
| Fireplace: | Y |
| Pool: | None |
Locatin Map:
Payment Calculator:

