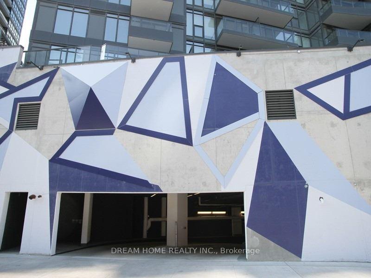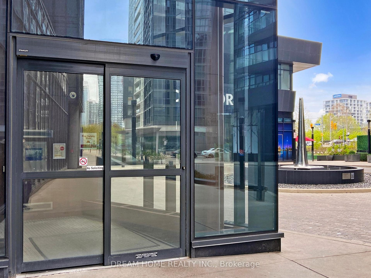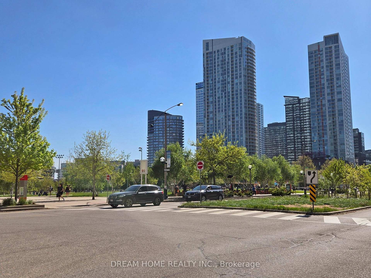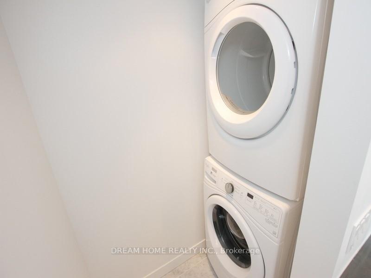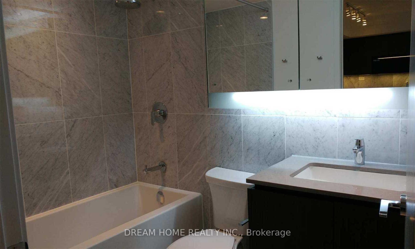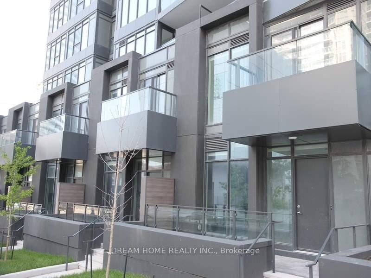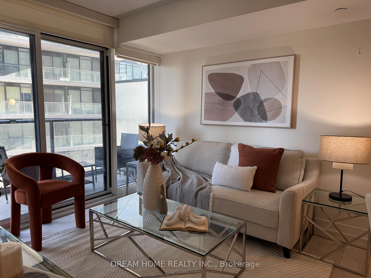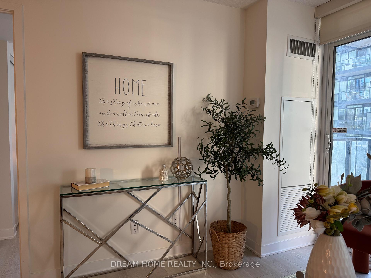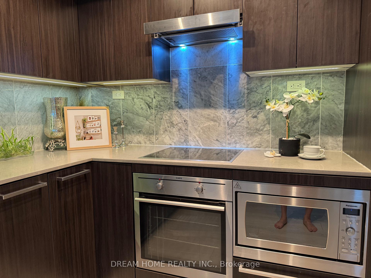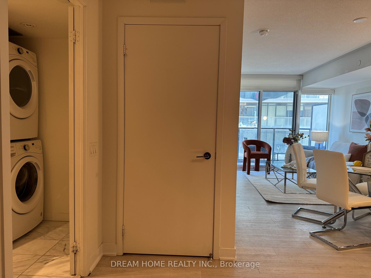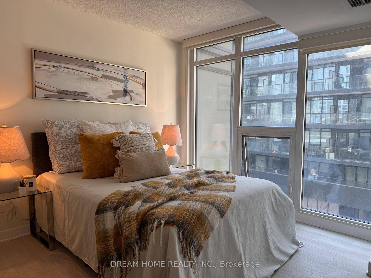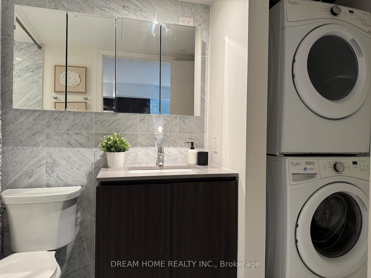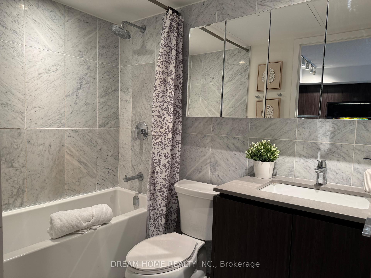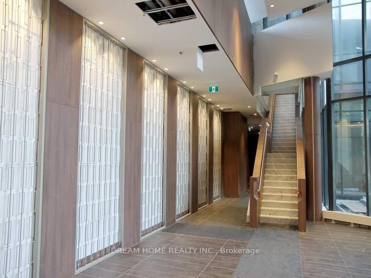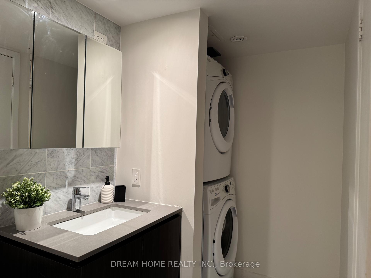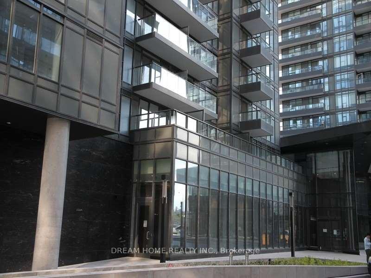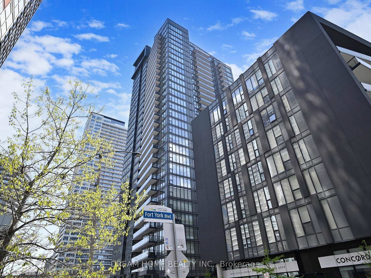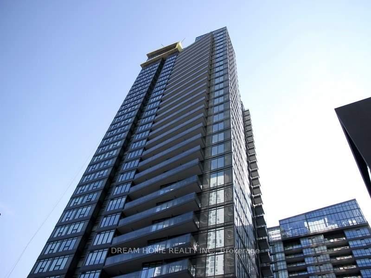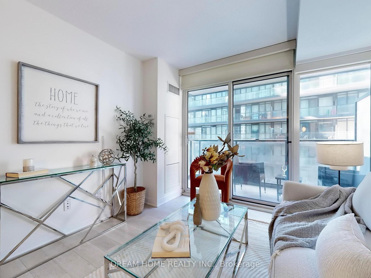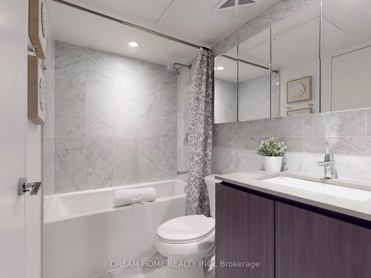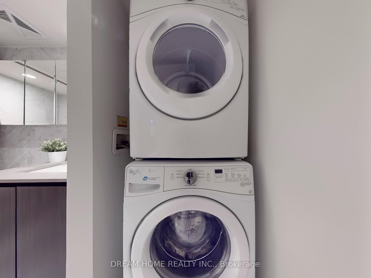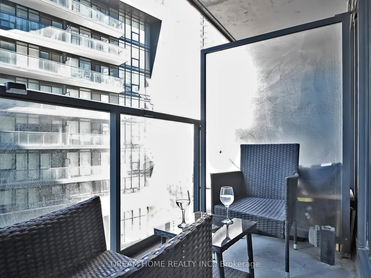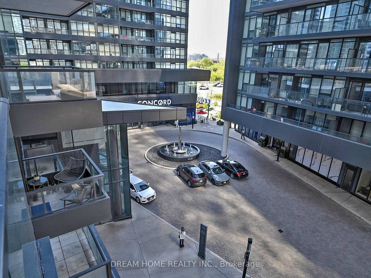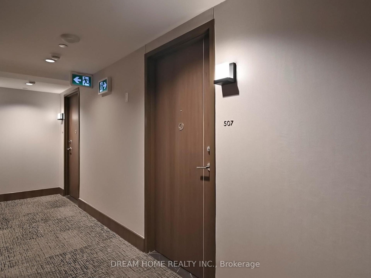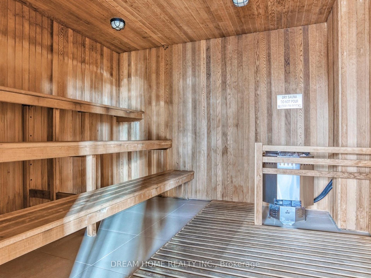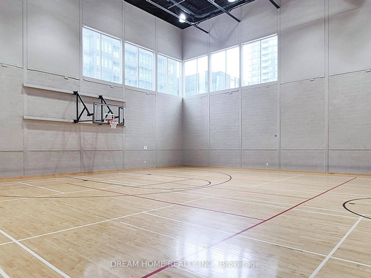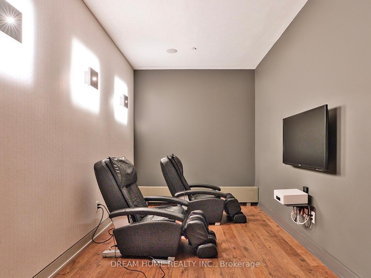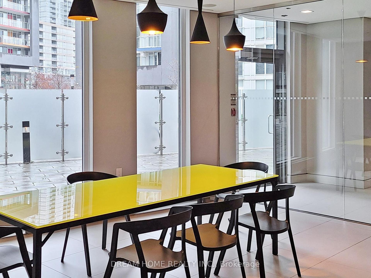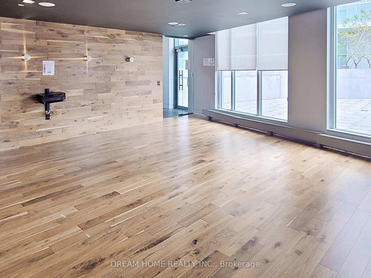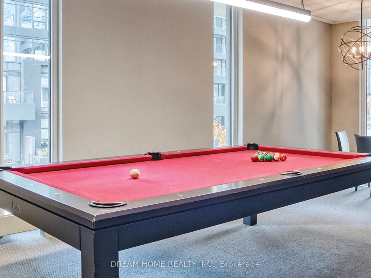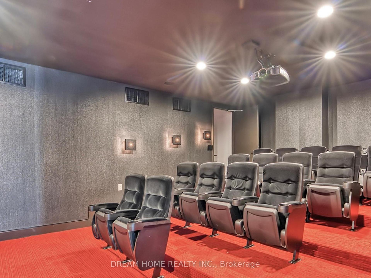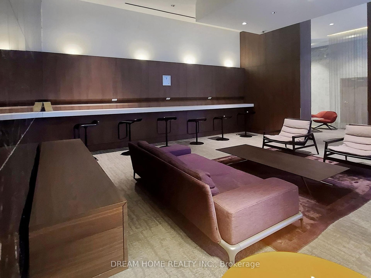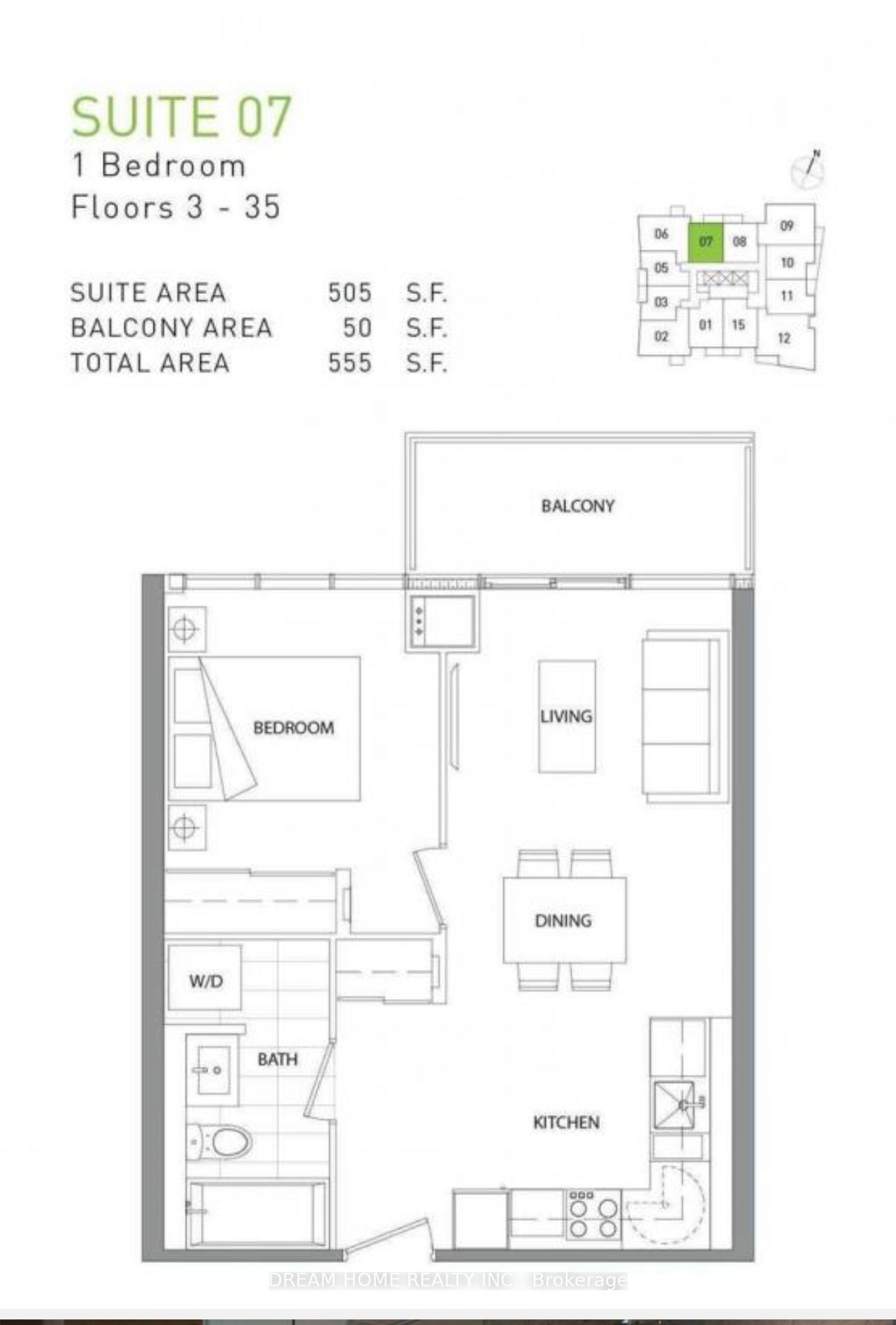$469,900
Available - For Sale
Listing ID: C12155984
70 Queens Wharf Road , Toronto, M5V 0J2, Toronto
| 6 -Year New Prestige Concord Forward Condo in City Place!! Large Modern Kitchen W/ Built-In Appliances, Granite Counter Top and Backsplashes, Window Blinds. Freshly Painted One Bedroom Unit. Nine Feet High Ceiling. Excellent Layout With Balcony. Near Downtown Core, Harbourfront, Parks, Library, Community Centre, Union Stn, Air Canada And Rogers Center, Cn Tower, Transit, Financial/ Entertainment District, Grocery Stores, Restaurants, U Of T And Maple Leaf Square Mall etc. 97 Walk Score, 93 Transit Score. |
| Price | $469,900 |
| Taxes: | $2067.18 |
| Occupancy: | Vacant |
| Address: | 70 Queens Wharf Road , Toronto, M5V 0J2, Toronto |
| Postal Code: | M5V 0J2 |
| Province/State: | Toronto |
| Directions/Cross Streets: | Bathurst St & Fort York Blvd |
| Level/Floor | Room | Length(ft) | Width(ft) | Descriptions | |
| Room 1 | Flat | Bedroom | 12.2 | 9.68 | Window Floor to Ceil, Large Closet |
| Room 2 | Flat | Kitchen | 8.53 | 13.09 | B/I Appliances |
| Room 3 | Flat | Living Ro | 15.12 | 9.94 | Combined w/Dining, Window Floor to Ceil, Balcony |
| Room 4 | Flat | Dining Ro | 15.12 | 9.94 | Combined w/Living, Window Floor to Ceil, Balcony |
| Room 5 | Flat | Bathroom | 10.82 | 4.95 | 4 Pc Bath, Combined w/Laundry |
| Washroom Type | No. of Pieces | Level |
| Washroom Type 1 | 4 | Flat |
| Washroom Type 2 | 0 | |
| Washroom Type 3 | 0 | |
| Washroom Type 4 | 0 | |
| Washroom Type 5 | 0 |
| Total Area: | 0.00 |
| Approximatly Age: | 6-10 |
| Sprinklers: | Conc |
| Washrooms: | 1 |
| Heat Type: | Forced Air |
| Central Air Conditioning: | Central Air |
| Elevator Lift: | True |
$
%
Years
This calculator is for demonstration purposes only. Always consult a professional
financial advisor before making personal financial decisions.
| Although the information displayed is believed to be accurate, no warranties or representations are made of any kind. |
| DREAM HOME REALTY INC. |
|
|

Aneta Andrews
Broker
Dir:
416-576-5339
Bus:
905-278-3500
Fax:
1-888-407-8605
| Virtual Tour | Book Showing | Email a Friend |
Jump To:
At a Glance:
| Type: | Com - Condo Apartment |
| Area: | Toronto |
| Municipality: | Toronto C01 |
| Neighbourhood: | Waterfront Communities C1 |
| Style: | Apartment |
| Approximate Age: | 6-10 |
| Tax: | $2,067.18 |
| Maintenance Fee: | $429.4 |
| Beds: | 1 |
| Baths: | 1 |
| Fireplace: | N |
Locatin Map:
Payment Calculator:

