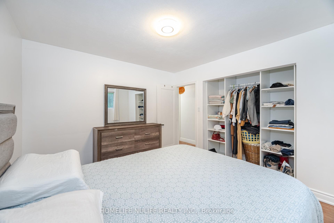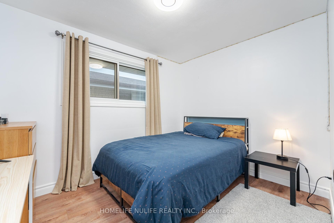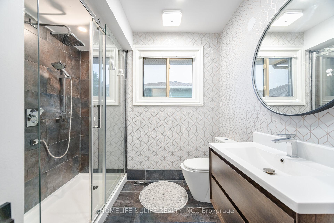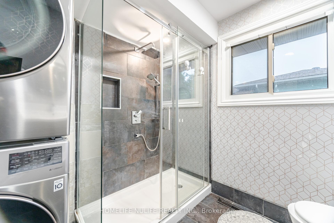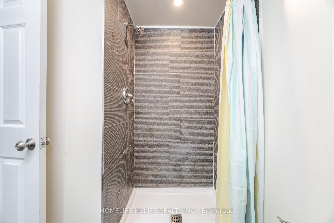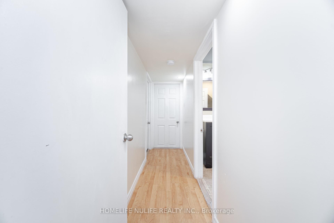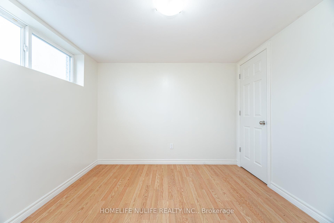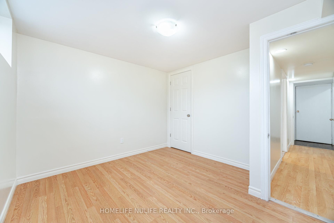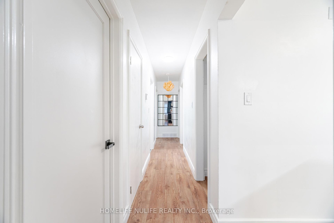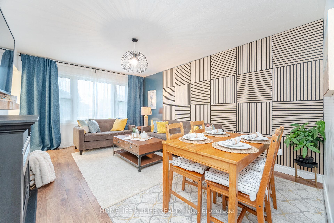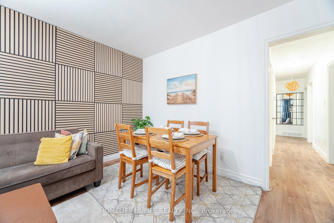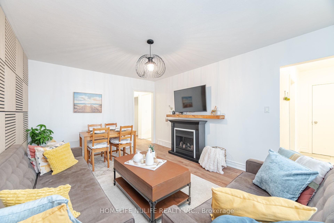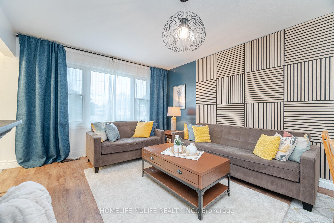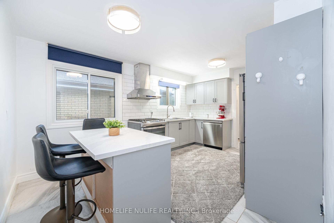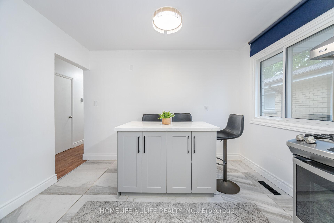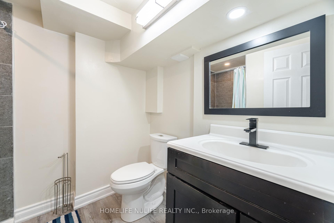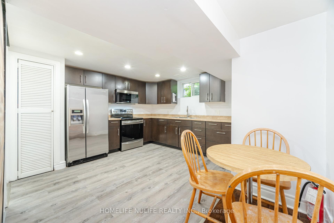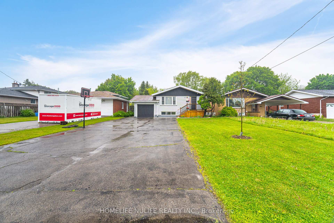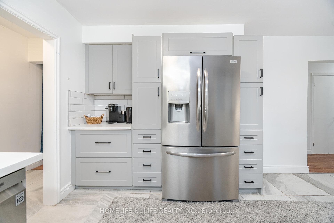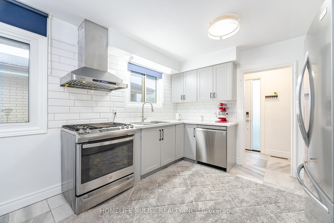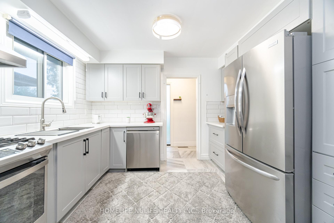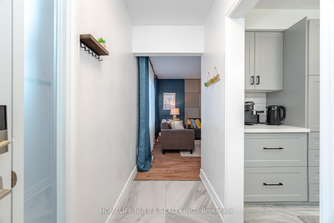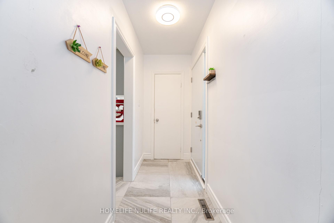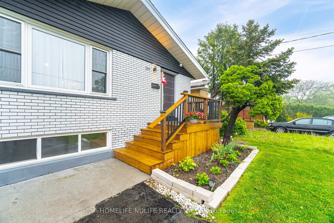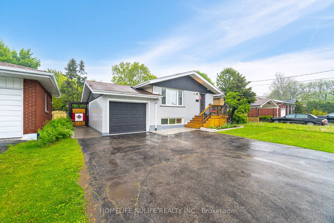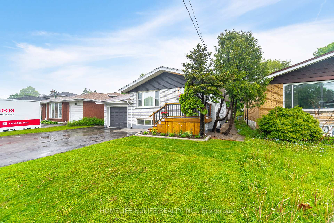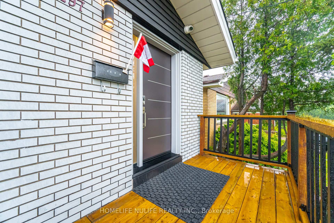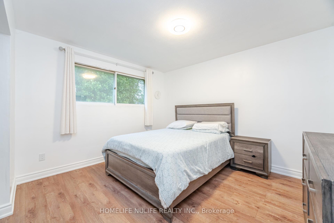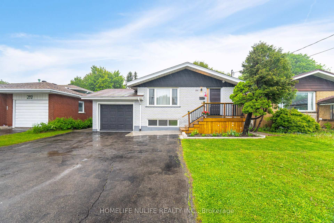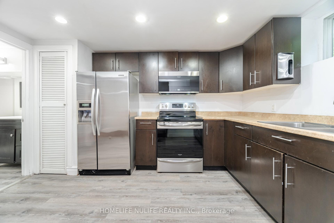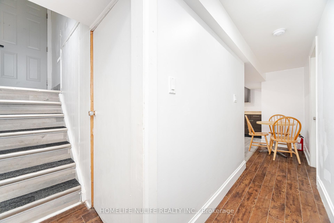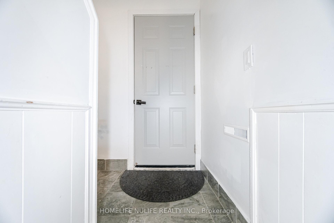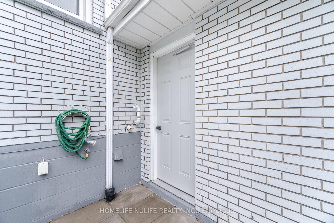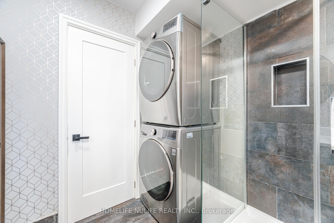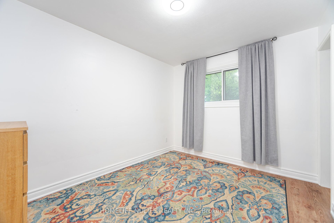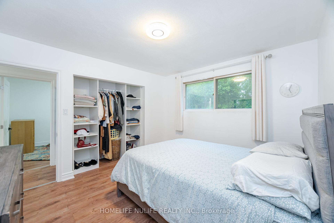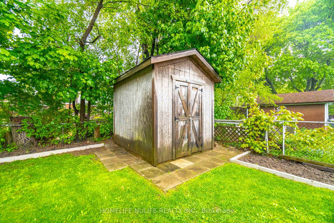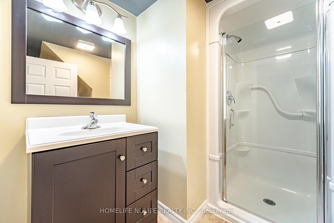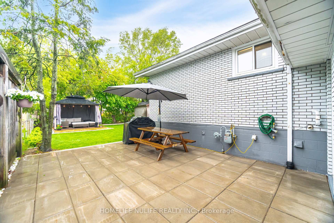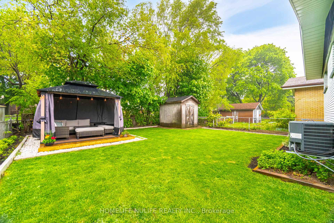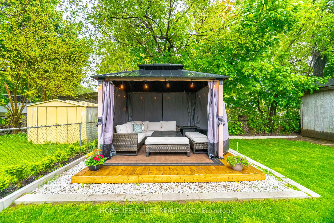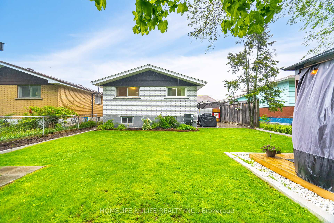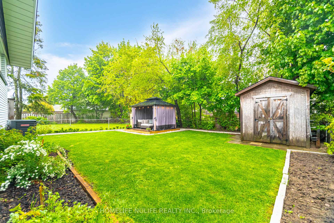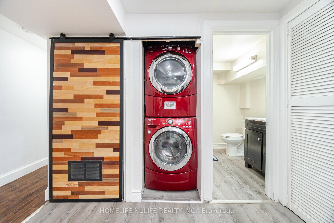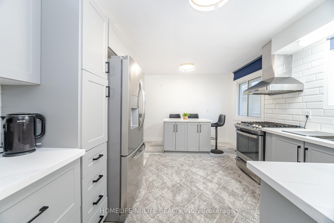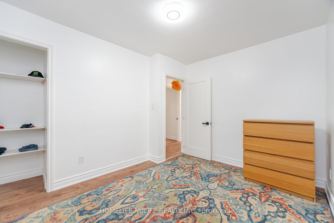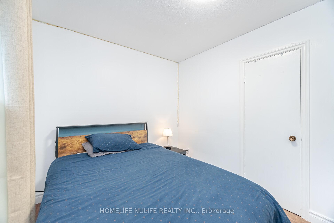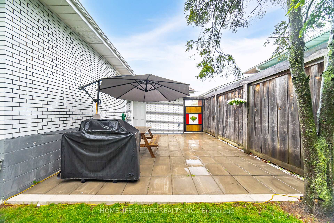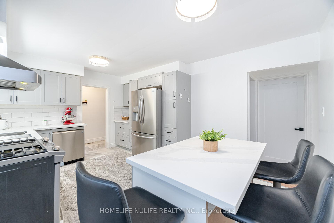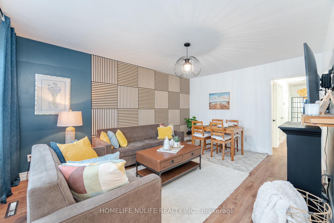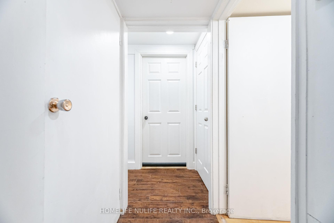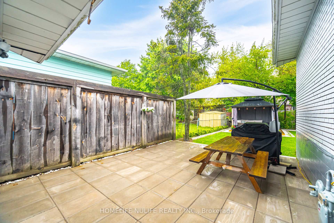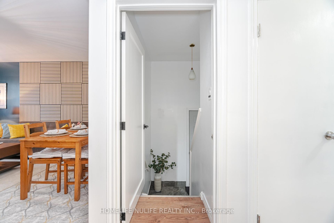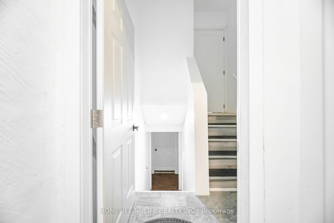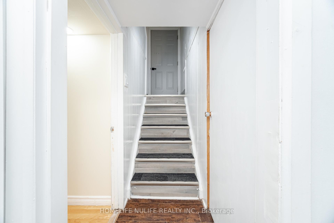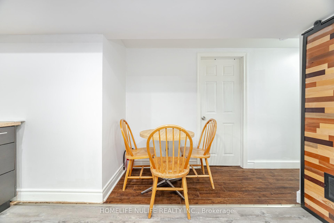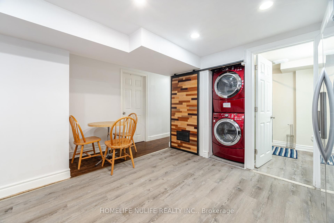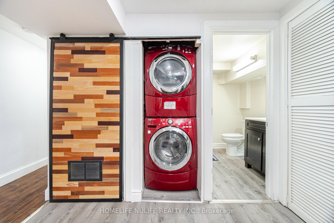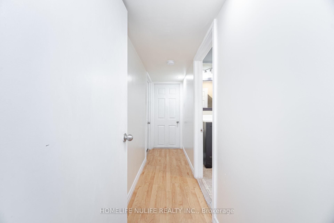$899,000
Available - For Sale
Listing ID: X12167423
297 Mohawk Road West , Hamilton, L9C 1W2, Hamilton
| Fantastic investment opportunity with this beautifully renovated, clean and bright property near Mohawk College! Completely updated in 2022, this home features new flooring and baseboards throughout, new high efficiency windows ( except for primary) and doors, plus a modern kitchen equipped with stainless steel appliances and stunning quartz countertops and a stunning island. The updated bathroom, which includes a glass shower and elegant ceramic flooring. With three generous bedrooms, a spacious kitchen with a dining area, and a laundry room, this property has so much to offer. The lower level, accessible by a separate entrance, includes four additional roomy bedrooms, two bathrooms, a large kitchen with a dining space, and another laundry area. You'll enjoy the convenience of a garage with remote access and direct entry to the home, a fully fenced private backyard oasis with a gazebo , and security cameras, making this an incredible investment choice or spacious home for the large family. Don't miss out on this exceptional cozy home! |
| Price | $899,000 |
| Taxes: | $4446.49 |
| Assessment Year: | 2025 |
| Occupancy: | Owner+T |
| Address: | 297 Mohawk Road West , Hamilton, L9C 1W2, Hamilton |
| Acreage: | < .50 |
| Directions/Cross Streets: | Mohawk Rd W & Garth ST |
| Rooms: | 6 |
| Rooms +: | 7 |
| Bedrooms: | 3 |
| Bedrooms +: | 4 |
| Family Room: | F |
| Basement: | Separate Ent |
| Level/Floor | Room | Length(ft) | Width(ft) | Descriptions | |
| Room 1 | Ground | Living Ro | 16.07 | 11.68 | Combined w/Dining, Laminate, Large Window |
| Room 2 | Ground | Dining Ro | 16.07 | 11.68 | Combined w/Living, Laminate, Large Window |
| Room 3 | Ground | Kitchen | 15.58 | 10.82 | Eat-in Kitchen, Window, Ceramic Floor |
| Room 4 | Ground | Bedroom | 11.09 | 10.17 | Window, Laminate |
| Room 5 | Ground | Bedroom | 11.09 | 10.17 | Window, Laminate |
| Room 6 | Ground | Bedroom | 11.09 | 9.18 | Window, Laminate |
| Room 7 | Lower | Living Ro | 16.07 | 11.68 | Combined w/Dining, Large Window, Hardwood Floor |
| Room 8 | Lower | Dining Ro | 16.07 | 11.68 | Combined w/Living, Large Window, Hardwood Floor |
| Room 9 | Lower | Kitchen | 15.58 | 10.82 | Large Window, Ceramic Floor |
| Room 10 | Lower | Bedroom | 11.09 | 10.1 | Window |
| Room 11 | Lower | Bedroom | 11.78 | 7.71 | Window |
| Room 12 | Lower | Bedroom | 10.17 | 7.28 | Window |
| Room 13 | Lower | Bedroom | 10.17 | 7.28 |
| Washroom Type | No. of Pieces | Level |
| Washroom Type 1 | 3 | Main |
| Washroom Type 2 | 3 | Lower |
| Washroom Type 3 | 4 | Lower |
| Washroom Type 4 | 0 | |
| Washroom Type 5 | 0 |
| Total Area: | 0.00 |
| Approximatly Age: | 51-99 |
| Property Type: | Detached |
| Style: | Bungalow-Raised |
| Exterior: | Brick, Vinyl Siding |
| Garage Type: | Attached |
| (Parking/)Drive: | Inside Ent |
| Drive Parking Spaces: | 8 |
| Park #1 | |
| Parking Type: | Inside Ent |
| Park #2 | |
| Parking Type: | Inside Ent |
| Park #3 | |
| Parking Type: | Private |
| Pool: | None |
| Other Structures: | Garden Shed, G |
| Approximatly Age: | 51-99 |
| Approximatly Square Footage: | 1500-2000 |
| Property Features: | Fenced Yard, Hospital |
| CAC Included: | N |
| Water Included: | N |
| Cabel TV Included: | N |
| Common Elements Included: | N |
| Heat Included: | N |
| Parking Included: | N |
| Condo Tax Included: | N |
| Building Insurance Included: | N |
| Fireplace/Stove: | Y |
| Heat Type: | Forced Air |
| Central Air Conditioning: | Central Air |
| Central Vac: | N |
| Laundry Level: | Syste |
| Ensuite Laundry: | F |
| Sewers: | Sewer |
| Utilities-Cable: | A |
| Utilities-Hydro: | A |
$
%
Years
This calculator is for demonstration purposes only. Always consult a professional
financial advisor before making personal financial decisions.
| Although the information displayed is believed to be accurate, no warranties or representations are made of any kind. |
| HOMELIFE NULIFE REALTY INC. |
|
|

Aneta Andrews
Broker
Dir:
416-576-5339
Bus:
905-278-3500
Fax:
1-888-407-8605
| Virtual Tour | Book Showing | Email a Friend |
Jump To:
At a Glance:
| Type: | Freehold - Detached |
| Area: | Hamilton |
| Municipality: | Hamilton |
| Neighbourhood: | Westcliffe |
| Style: | Bungalow-Raised |
| Approximate Age: | 51-99 |
| Tax: | $4,446.49 |
| Beds: | 3+4 |
| Baths: | 3 |
| Fireplace: | Y |
| Pool: | None |
Locatin Map:
Payment Calculator:

