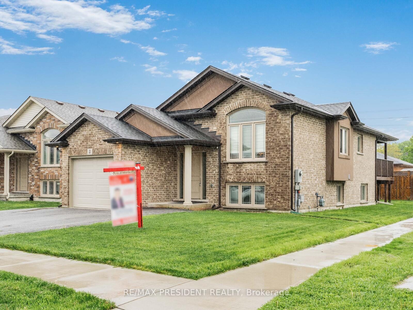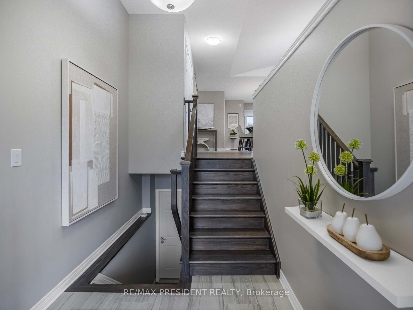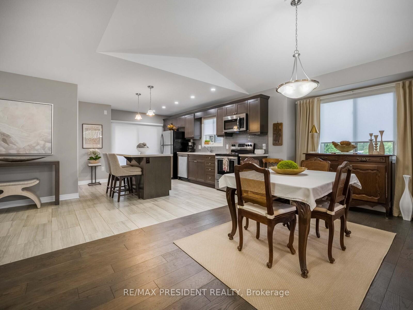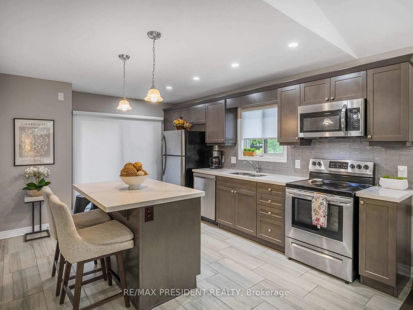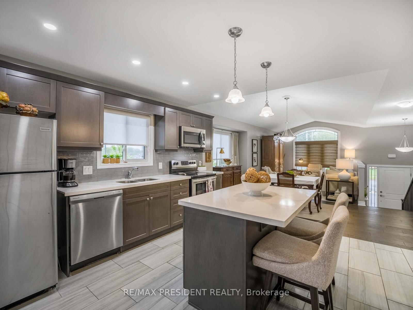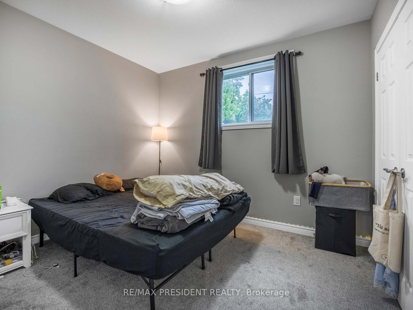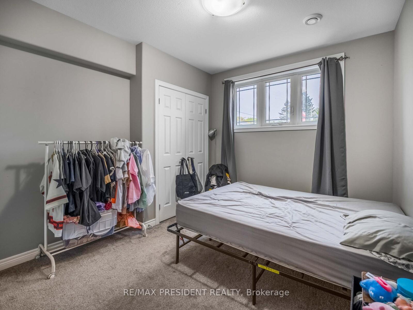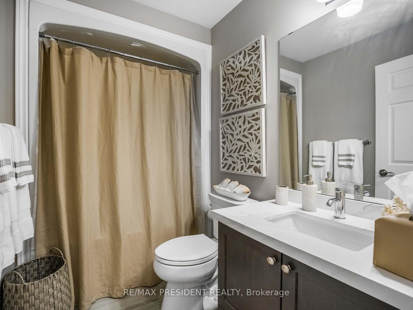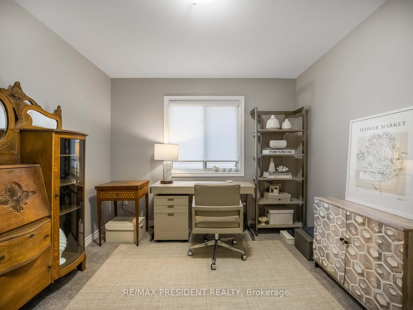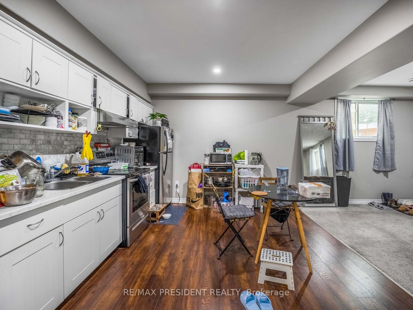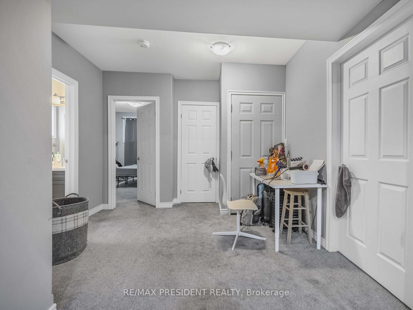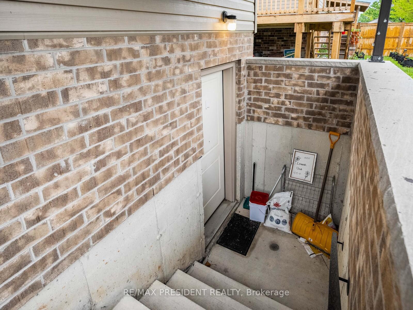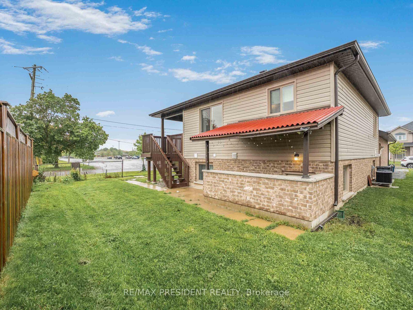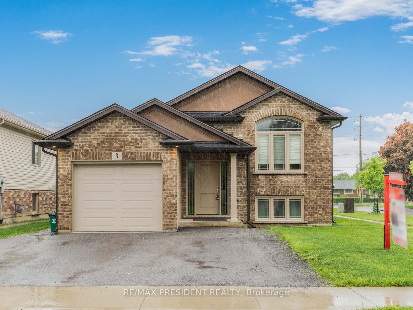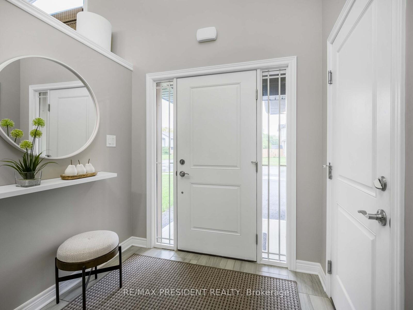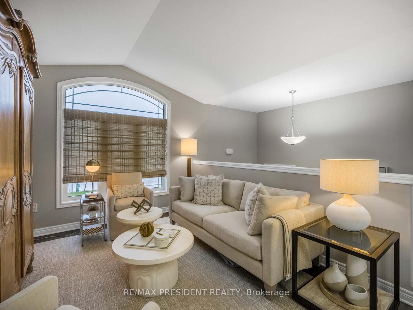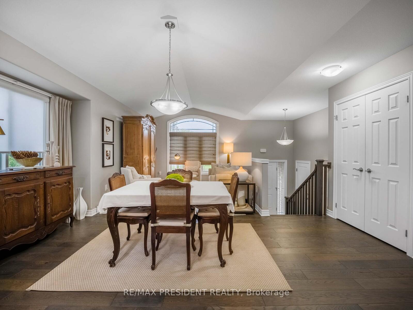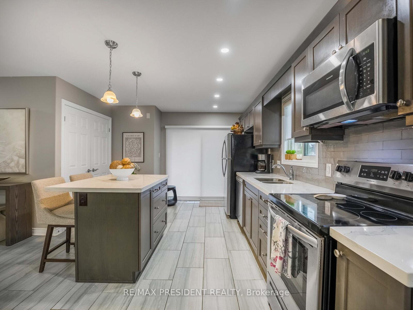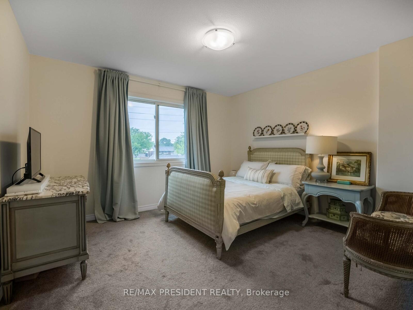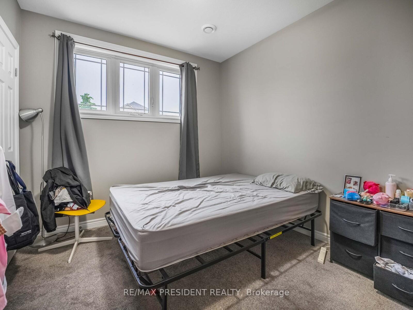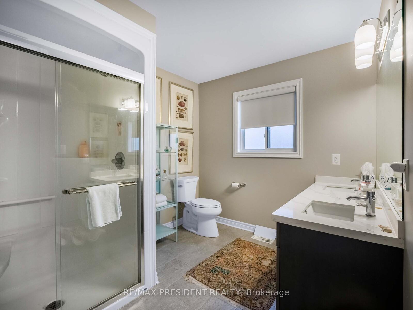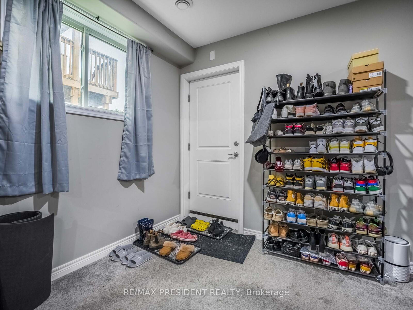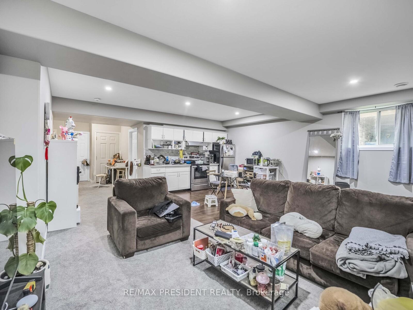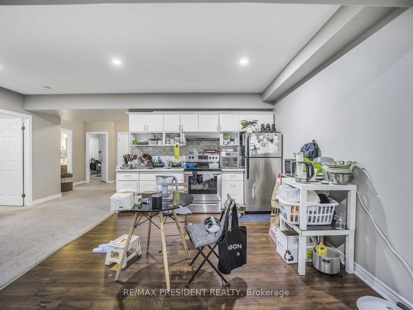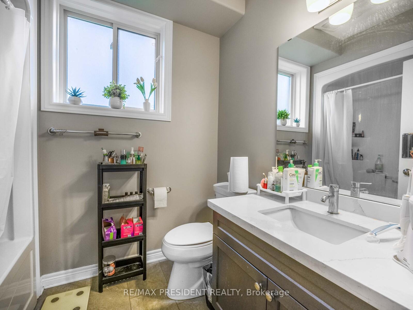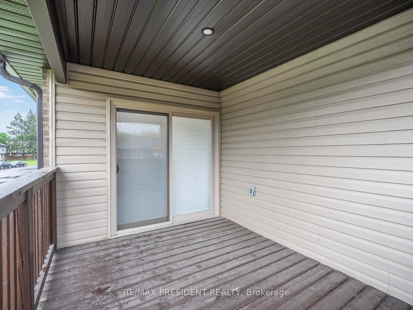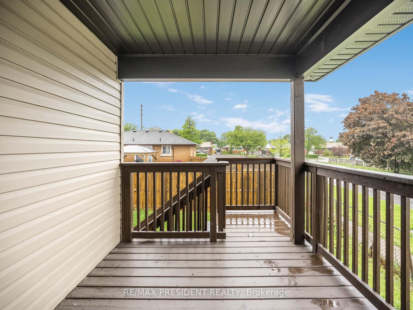$898,888
Available - For Sale
Listing ID: X12168574
3 Berkshire Driv , St. Catharines, L2M 3Y3, Niagara
| Rare Corner-Lot Gem in a Prime St. Catharines Location Dual-Income Potential! Welcome to 3 Berkshire Drive, a beautifully maintained 2020-built detached bungalow with legal dual units perfect for homeowners seeking flexibility or savvy investors looking for vacant possession and immediate income opportunity! Situated on a premium corner lot in a quiet cul-de-sac, this home boasts a larger outdoor footprint, offering more green space, additional privacy, and an expansive feel that sets it apart from the rest of the street. The main-level unit has been immaculately kept by its current tenant an interior designer who has treated the home with care and style, as reflected in the beautifully staged interior. Enjoy a modern upgraded kitchen, private laundry, a primary bedroom with ensuite, and a walk-out patio deck ideal for lounging on warm days. A full second bathroom and walk-in pantry round out the thoughtful main-floor layout. The legal basement unit, with its own separate entrance and laundry, mirrors the same level of comfort and functionality. Both tenants upstairs and downstairs will be vacating prior to closing, giving you full flexibility to move in, rent out, or both. Additional highlights include: Ample driveway and garage parking, Beautiful backyard garden space, Blinds included, move-in ready, Walking distance to Mandarin Restaurant, GoodLife Fitness, Tim Hortons, grocery stores, schools, transit & more! This is a rare opportunity to own a fully legal, corner-lot duplex in one of St. Catharines most desirable newer neighbourhoods. Whether you're looking for a multi-family home or a high-performing investment, 3 Berkshire Drive delivers both lifestyle and long-term value. Book your private showing todaythis one wont last! |
| Price | $898,888 |
| Taxes: | $5416.00 |
| Occupancy: | Tenant |
| Address: | 3 Berkshire Driv , St. Catharines, L2M 3Y3, Niagara |
| Directions/Cross Streets: | Berkley Drive & Bunting Road |
| Rooms: | 9 |
| Bedrooms: | 2 |
| Bedrooms +: | 2 |
| Family Room: | T |
| Basement: | Apartment |
| Level/Floor | Room | Length(ft) | Width(ft) | Descriptions | |
| Room 1 | Main | Living Ro | 19.98 | 10.82 | Hardwood Floor, Overlooks Frontyard, Combined w/Dining |
| Room 2 | Main | Dining Ro | 14.76 | 19.98 | Hardwood Floor, Combined w/Living, Pot Lights |
| Room 3 | Main | Kitchen | 15.48 | 15.97 | Breakfast Bar, Porcelain Floor, Pantry |
| Room 4 | Main | Primary B | 11.81 | 12.5 | Ensuite Bath, Walk-In Closet(s), Overlooks Backyard |
| Room 5 | Main | Bedroom 2 | 9.97 | 11.68 | Closet, Large Window |
| Room 6 | Basement | Bedroom 3 | 9.97 | 9.97 | Closet, Overlooks Backyard |
| Room 7 | Basement | Bedroom 4 | 9.97 | 9.97 | Closet, Overlooks Garden |
| Room 8 | Basement | Family Ro | 14.96 | 19.02 | Pot Lights, Large Window |
| Room 9 | Basement | Kitchen | 14.96 | 13.94 | Vinyl Floor, Combined w/Dining, Backsplash |
| Washroom Type | No. of Pieces | Level |
| Washroom Type 1 | 3 | Main |
| Washroom Type 2 | 3 | Main |
| Washroom Type 3 | 3 | Basement |
| Washroom Type 4 | 0 | |
| Washroom Type 5 | 0 |
| Total Area: | 0.00 |
| Approximatly Age: | 0-5 |
| Property Type: | Detached |
| Style: | Bungalow |
| Exterior: | Brick, Brick Front |
| Garage Type: | Attached |
| (Parking/)Drive: | Private |
| Drive Parking Spaces: | 3 |
| Park #1 | |
| Parking Type: | Private |
| Park #2 | |
| Parking Type: | Private |
| Pool: | None |
| Approximatly Age: | 0-5 |
| Approximatly Square Footage: | 1100-1500 |
| CAC Included: | N |
| Water Included: | N |
| Cabel TV Included: | N |
| Common Elements Included: | N |
| Heat Included: | N |
| Parking Included: | N |
| Condo Tax Included: | N |
| Building Insurance Included: | N |
| Fireplace/Stove: | N |
| Heat Type: | Forced Air |
| Central Air Conditioning: | Central Air |
| Central Vac: | N |
| Laundry Level: | Syste |
| Ensuite Laundry: | F |
| Sewers: | Sewer |
$
%
Years
This calculator is for demonstration purposes only. Always consult a professional
financial advisor before making personal financial decisions.
| Although the information displayed is believed to be accurate, no warranties or representations are made of any kind. |
| RE/MAX PRESIDENT REALTY |
|
|

Aneta Andrews
Broker
Dir:
416-576-5339
Bus:
905-278-3500
Fax:
1-888-407-8605
| Virtual Tour | Book Showing | Email a Friend |
Jump To:
At a Glance:
| Type: | Freehold - Detached |
| Area: | Niagara |
| Municipality: | St. Catharines |
| Neighbourhood: | 444 - Carlton/Bunting |
| Style: | Bungalow |
| Approximate Age: | 0-5 |
| Tax: | $5,416 |
| Beds: | 2+2 |
| Baths: | 3 |
| Fireplace: | N |
| Pool: | None |
Locatin Map:
Payment Calculator:

