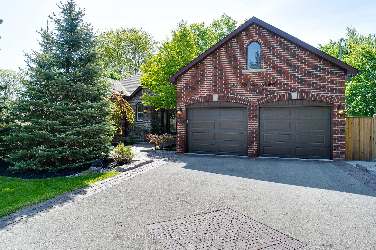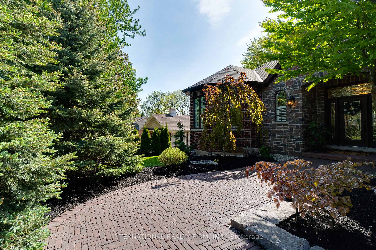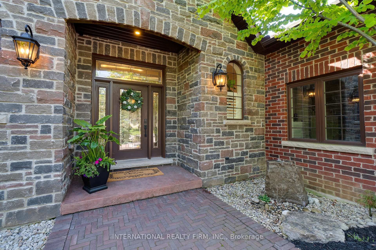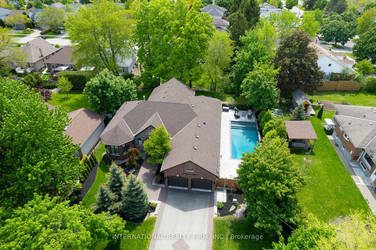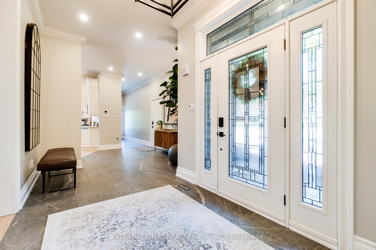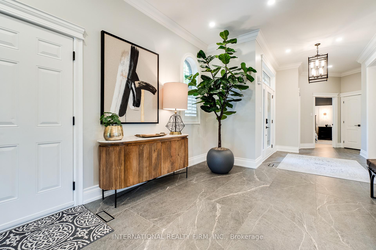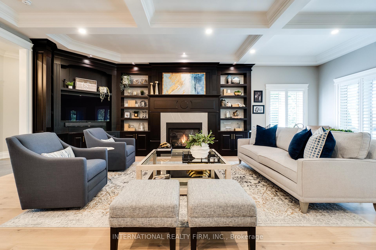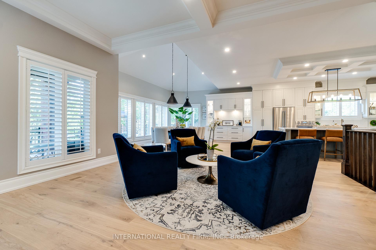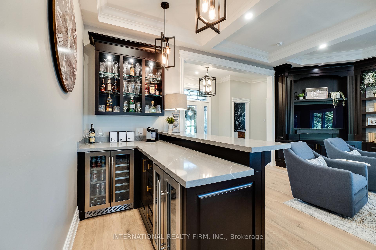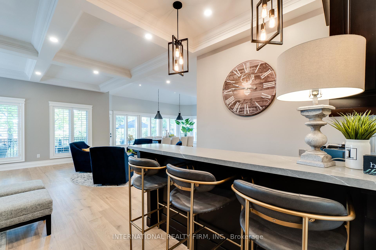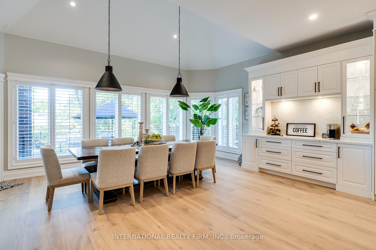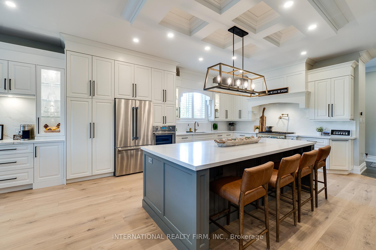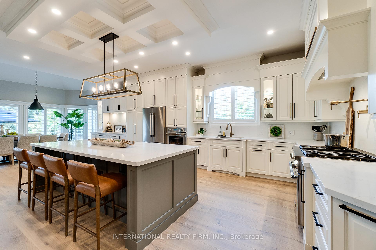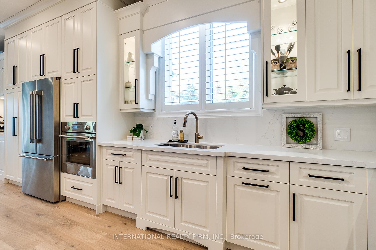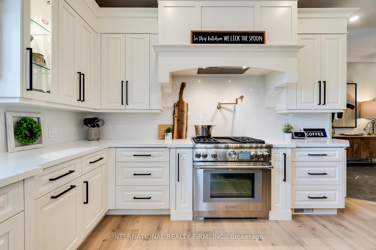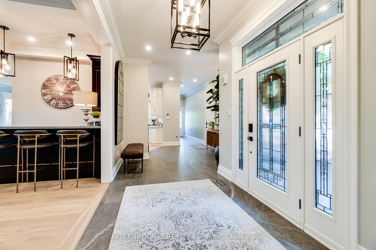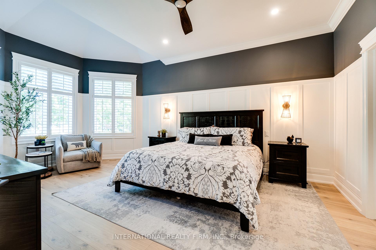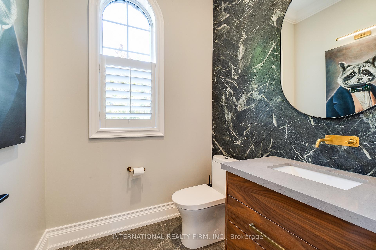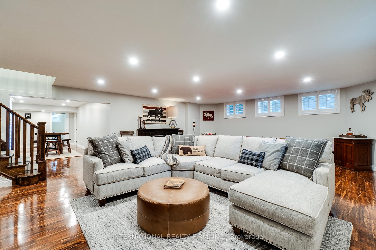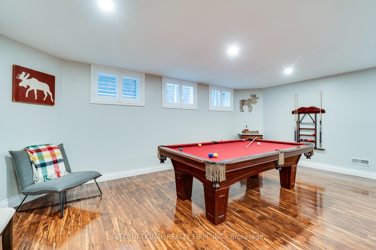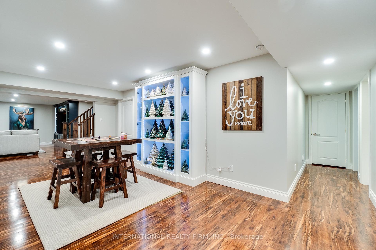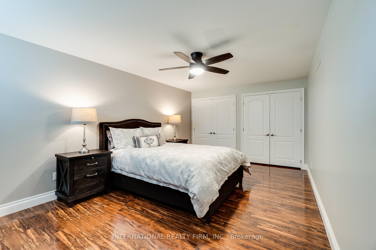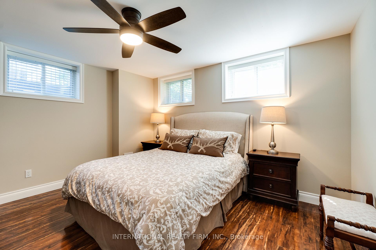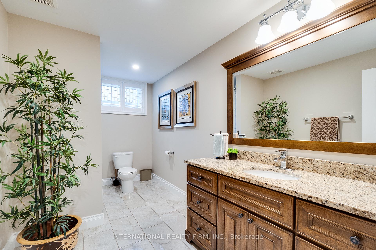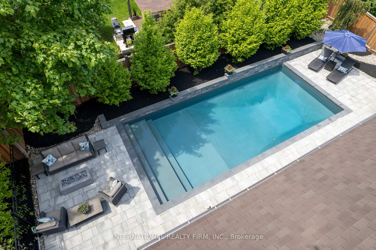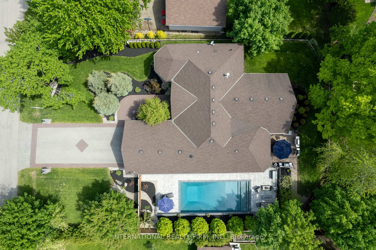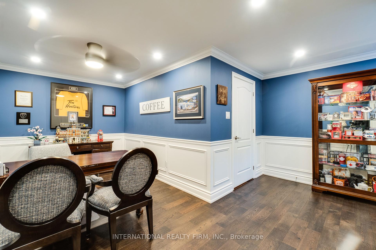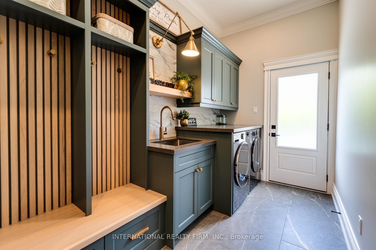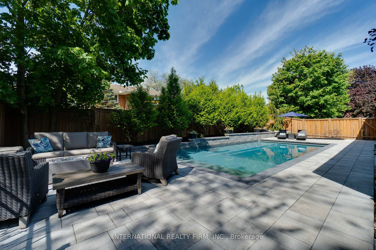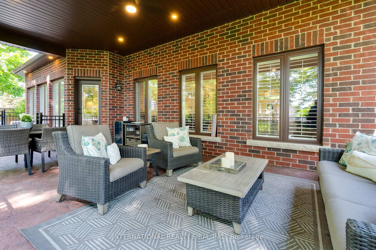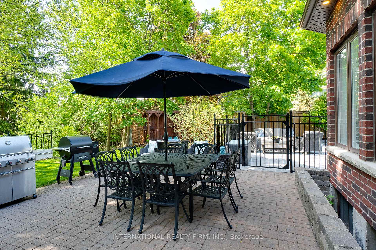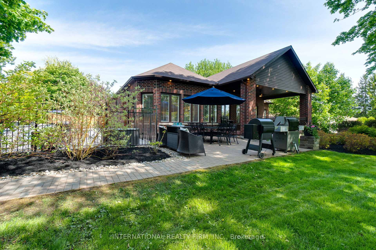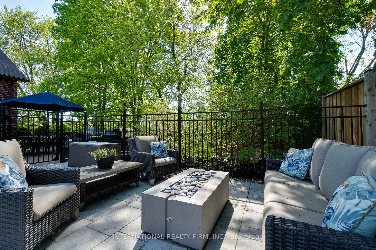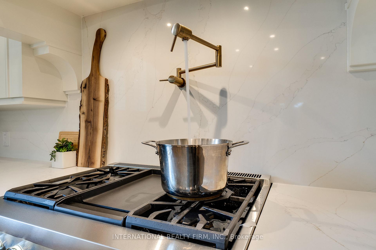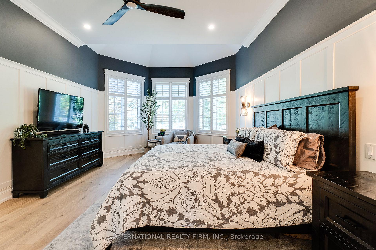$2,749,000
Available - For Sale
Listing ID: X12167942
38 Brian Boul , Hamilton, L8B 0C7, Hamilton
| Welcome to your dream home nestled in the heart of Historic Waterdown Village! This custom-built, executive-style all-brick bungalow offers almost 5,000 square feet of beautifully finished living space, perfectly designed for entertaining clients, hosting friends and family, or relaxing with the grandkids. Step inside the grand front entryway and you'll immediately feel the quality and craftsmanship throughout. The upper level boasts brand-new wide plank 7.5 white oak flooring, leading you into the breathtaking great room with floor-to-ceiling built-ins, an oversized gas fireplace, and a custom baran entertainers dream! The chefs kitchen is a showstopper, outfitted with professional-grade Thermador appliances, a coffee bar, dedicated server area, and abundant custom cabinetry designed for both everyday living and effortless entertaining. Enjoy seamless indoor-outdoor living with direct access to a meticulously maintained backyard oasis, complete with a saltwater pool, lounging area, and mudroom with side door access ideal for summer gatherings.The gorgeous primary suite offers a private retreat with spa-inspired finishes, providing the perfect balance of luxury and comfort. Every inch of this home has been thoughtfully designed with no detail overlooked from the sophisticated layout to high-end finishes throughout. All you need to do is move in and enjoy! |
| Price | $2,749,000 |
| Taxes: | $11202.66 |
| Assessment Year: | 2025 |
| Occupancy: | Owner |
| Address: | 38 Brian Boul , Hamilton, L8B 0C7, Hamilton |
| Directions/Cross Streets: | Braeheid & Brian |
| Rooms: | 6 |
| Rooms +: | 6 |
| Bedrooms: | 1 |
| Bedrooms +: | 3 |
| Family Room: | T |
| Basement: | Finished |
| Level/Floor | Room | Length(ft) | Width(ft) | Descriptions | |
| Room 1 | Main | Living Ro | 26.24 | 25.98 | B/I Bar, California Shutters, Central Vacuum |
| Room 2 | Main | Dining Ro | 21.09 | 15.84 | |
| Room 3 | Main | Kitchen | 20.17 | 17.58 | B/I Appliances, Breakfast Bar, Quartz Counter |
| Room 4 | Main | Bedroom | 20.24 | 13.58 | Walk-In Closet(s), 5 Pc Ensuite |
| Room 5 | Main | Mud Room | 12.92 | 6.17 | Side Door, Combined w/Laundry |
| Room 6 | Basement | Recreatio | 26.67 | 20.93 | |
| Room 7 | Basement | Dining Ro | 21.91 | 10.17 | |
| Room 8 | Basement | Bedroom 2 | 18.83 | 11.41 | |
| Room 9 | Basement | Bedroom 3 | 13.68 | 13.32 | |
| Room 10 | Basement | Bedroom 4 | 15.91 | 13.32 | |
| Room 11 | Basement | Office | 17.15 | 15.15 |
| Washroom Type | No. of Pieces | Level |
| Washroom Type 1 | 2 | Main |
| Washroom Type 2 | 5 | Main |
| Washroom Type 3 | 3 | Basement |
| Washroom Type 4 | 0 | |
| Washroom Type 5 | 0 |
| Total Area: | 0.00 |
| Approximatly Age: | 6-15 |
| Property Type: | Detached |
| Style: | Bungalow |
| Exterior: | Brick, Concrete |
| Garage Type: | Attached |
| Drive Parking Spaces: | 4 |
| Pool: | Inground |
| Other Structures: | Shed |
| Approximatly Age: | 6-15 |
| Approximatly Square Footage: | 2000-2500 |
| Property Features: | Fenced Yard |
| CAC Included: | N |
| Water Included: | N |
| Cabel TV Included: | N |
| Common Elements Included: | N |
| Heat Included: | N |
| Parking Included: | N |
| Condo Tax Included: | N |
| Building Insurance Included: | N |
| Fireplace/Stove: | Y |
| Heat Type: | Forced Air |
| Central Air Conditioning: | Central Air |
| Central Vac: | Y |
| Laundry Level: | Syste |
| Ensuite Laundry: | F |
| Sewers: | Sewer |
$
%
Years
This calculator is for demonstration purposes only. Always consult a professional
financial advisor before making personal financial decisions.
| Although the information displayed is believed to be accurate, no warranties or representations are made of any kind. |
| INTERNATIONAL REALTY FIRM, INC. |
|
|

Aneta Andrews
Broker
Dir:
416-576-5339
Bus:
905-278-3500
Fax:
1-888-407-8605
| Book Showing | Email a Friend |
Jump To:
At a Glance:
| Type: | Freehold - Detached |
| Area: | Hamilton |
| Municipality: | Hamilton |
| Neighbourhood: | Waterdown |
| Style: | Bungalow |
| Approximate Age: | 6-15 |
| Tax: | $11,202.66 |
| Beds: | 1+3 |
| Baths: | 3 |
| Fireplace: | Y |
| Pool: | Inground |
Locatin Map:
Payment Calculator:

