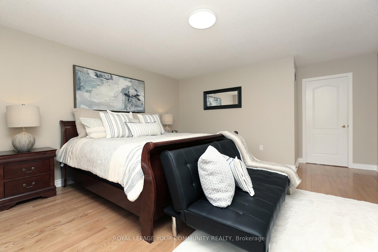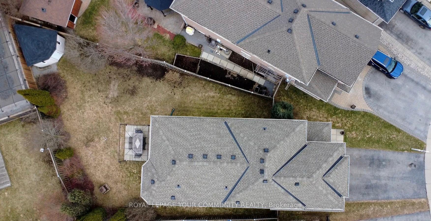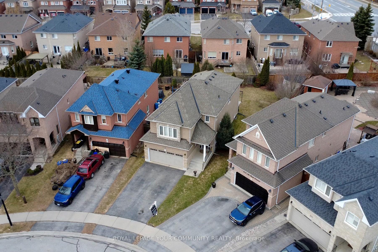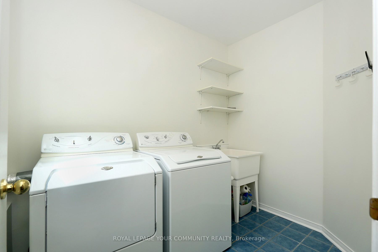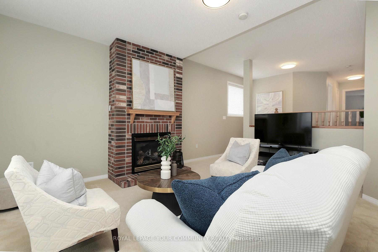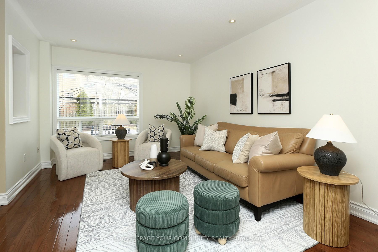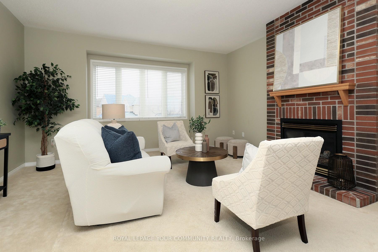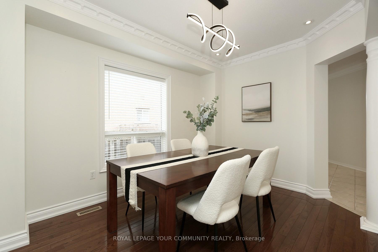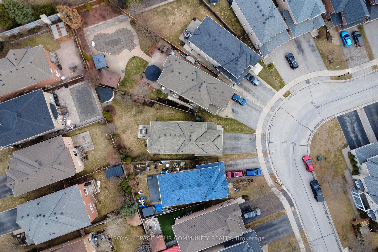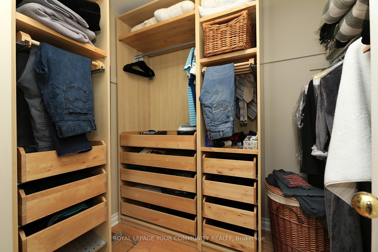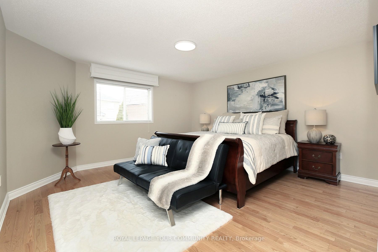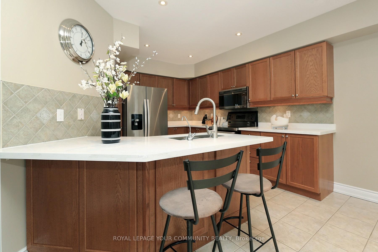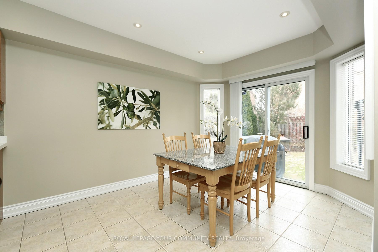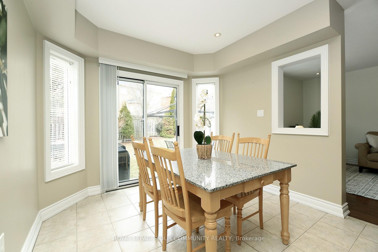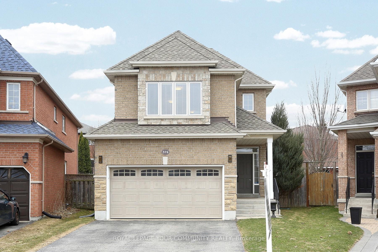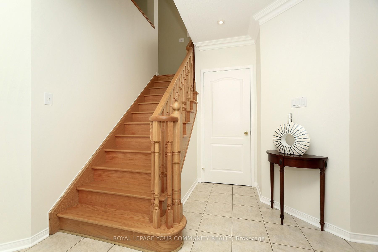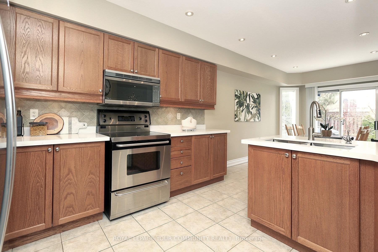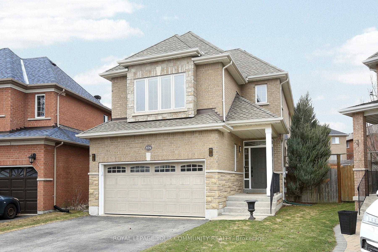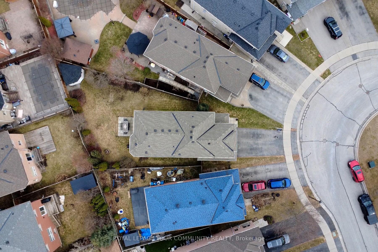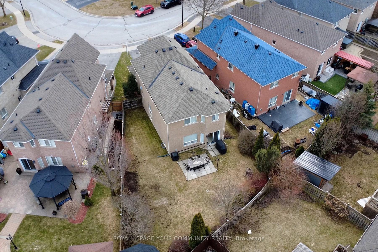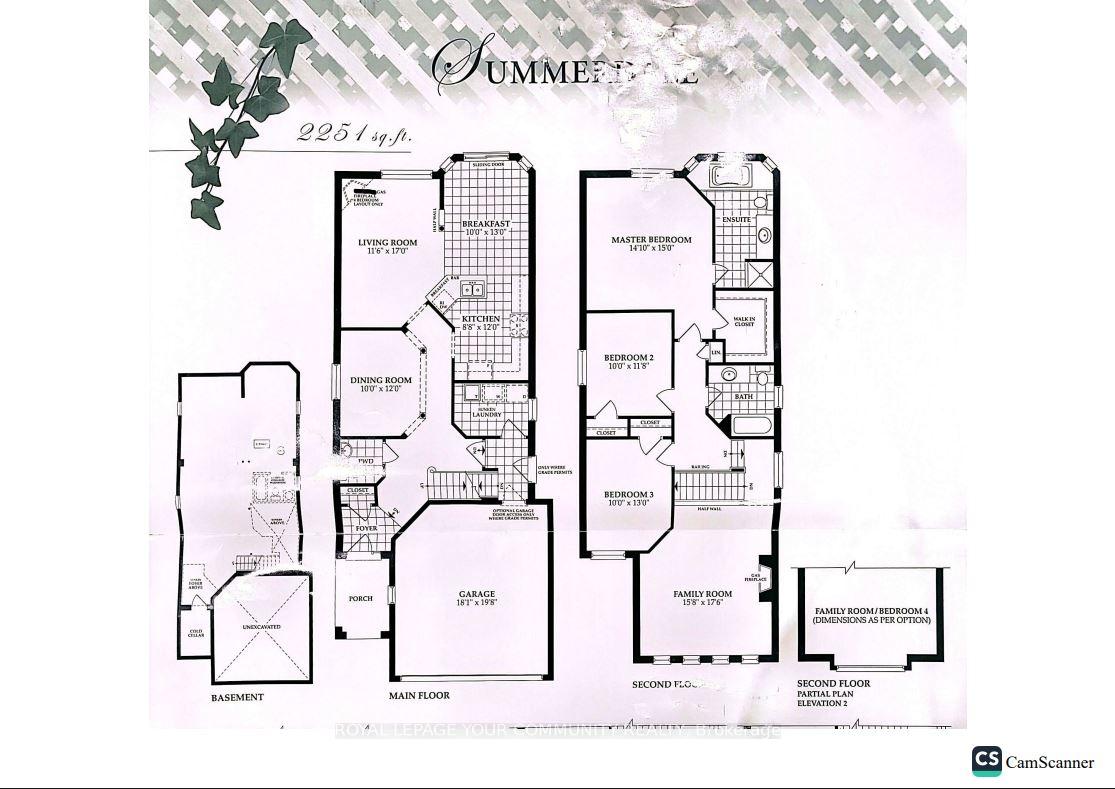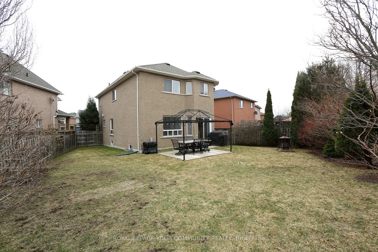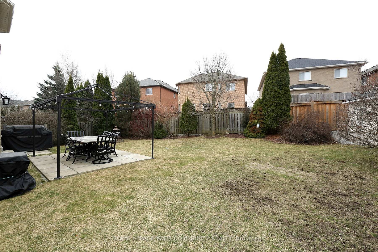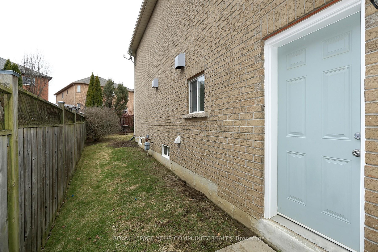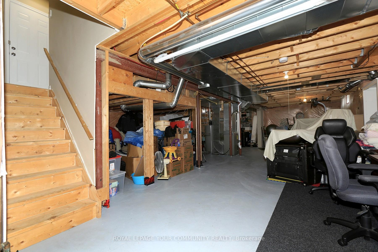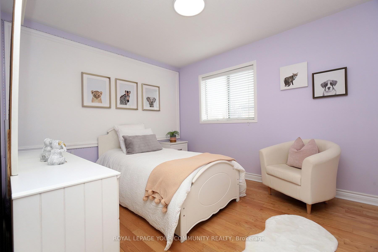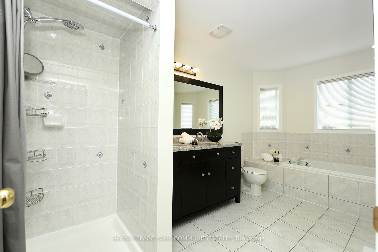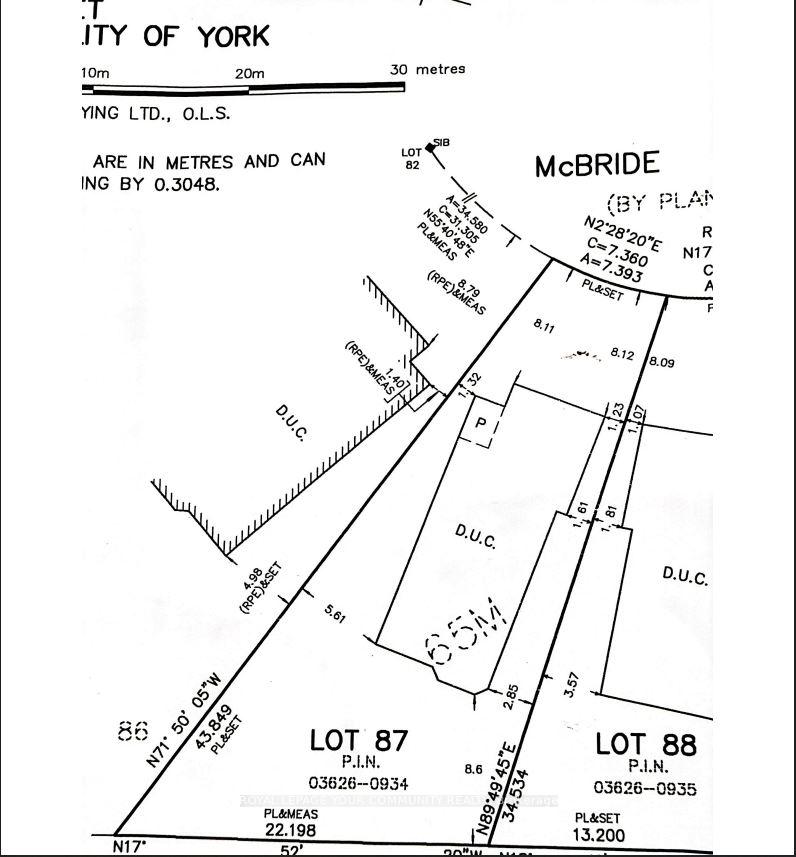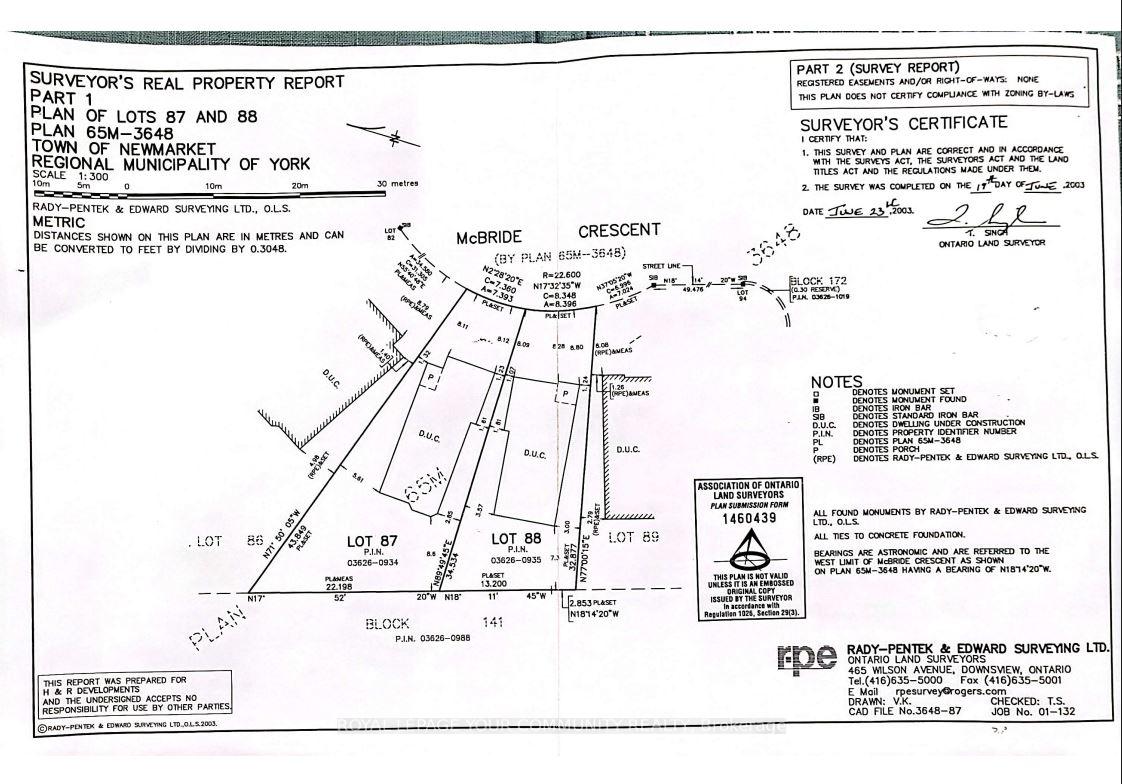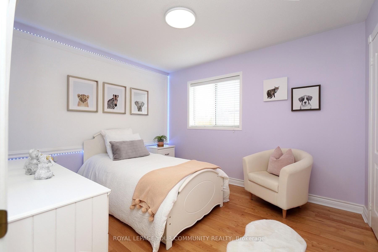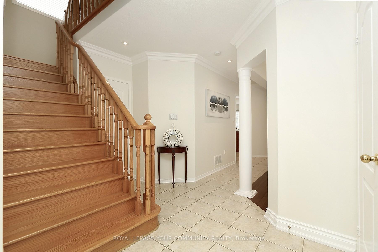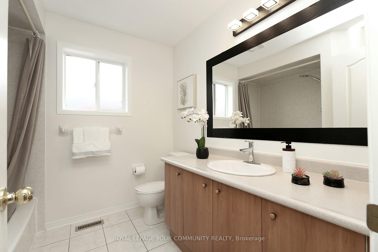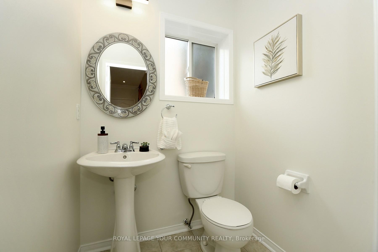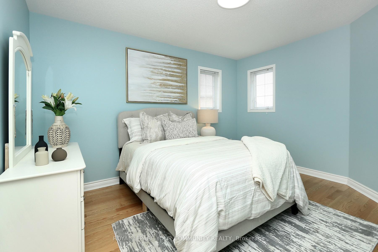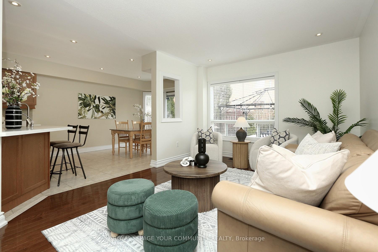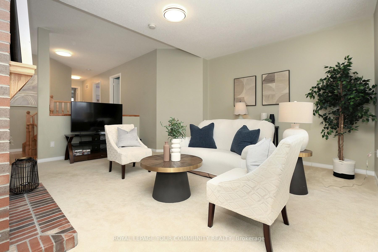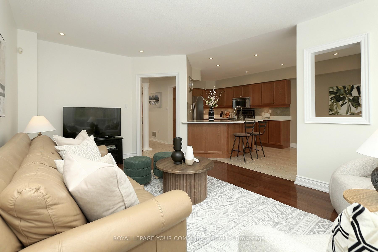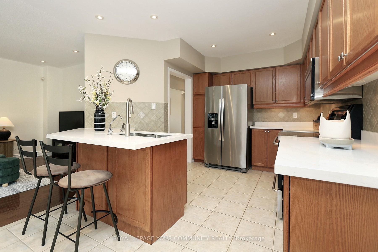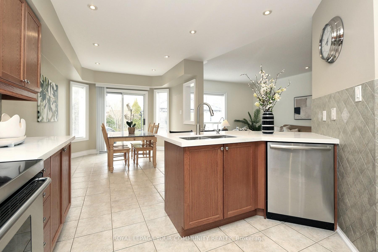$1,188,000
Available - For Sale
Listing ID: N12143006
374 Mcbride Cres , Newmarket, L3X 2W2, York
| RARE 4-Room Second Floor Layout A MUST-SEE!Immaculately kept home, original owner is nestled in one of Newmarkets most sought-after family neighbourhoods, offering a versatile & spacious layout filled. The highlight, exceptional 2nd layout featuring 4 rooms: 3 generous bedrooms with hardwood floors PLUS a grand family room with a cozy brick-surround fireplace & large window, per builders original plans, this stunning space can easily be converted into a 4th bedroom, enjoyed as a beautiful sun-filled home office or childrens playroom. Flexibility at its best for your lifestyle! Set on irregular pie-shaped lot on the curve of a family-oriented street this home showcases pride of ownership across 2,251 sq ft of finished living space. Primary suite is peaceful escape offering a walk-in closet with custom organizers & 5-piece ensuite. 2 additional bedrooms, extra full bathroom on the 2nd floor. Main floor is designed for effortless entertaining, featuring bright, open-concept layout with hardwood & tile flooring. Kitchen includes upgraded quartz countertops, large sink, under-cabinet lighting & breakfast seating area, flows seamlessly into the living area where large rear window over looks a landscaped, large backyard complete with custom garden shed. Additional features mudroom, walk-in laundry room w/ window, side entrance access to both the main floor & basement, 2-car garage + 4-car driveway. Perfect for future in-law suite potential or added living space or potential income. Location couldn't be better! Just a few minutes walk to the exciting upcoming 16-acre Mulock Park, scenic trails & year-round family events. Walking distance to elementary & high schools, grocery stores, restaurants, & transit. You're just minutes from Southlake Hospital, Fairy Lake Park & Newmarkets downtown core featuring shops, splash pads, skating rink & seasonal farmers market, this move-in ready house is a place to call home. |
| Price | $1,188,000 |
| Taxes: | $5918.09 |
| Assessment Year: | 2024 |
| Occupancy: | Owner |
| Address: | 374 Mcbride Cres , Newmarket, L3X 2W2, York |
| Acreage: | < .50 |
| Directions/Cross Streets: | Main St/Mulock Bathurst/Mulock |
| Rooms: | 12 |
| Bedrooms: | 3 |
| Bedrooms +: | 0 |
| Family Room: | T |
| Basement: | Separate Ent |
| Level/Floor | Room | Length(ft) | Width(ft) | Descriptions | |
| Room 1 | Main | Dining Ro | 10 | 12 | Hardwood Floor, Crown Moulding, Window |
| Room 2 | Main | Living Ro | 11.61 | 16.99 | Hardwood Floor, Large Window |
| Room 3 | Main | Kitchen | 8.79 | 12 | Tile Floor, Pot Lights, Breakfast Bar |
| Room 4 | Main | Breakfast | 10 | 12.99 | Tile Floor, Sliding Doors, W/O To Patio |
| Room 5 | Main | Laundry | Tile Floor, Laundry Sink, Window | ||
| Room 6 | Main | Foyer | Tile Floor, Closet | ||
| Room 7 | Main | Powder Ro | 4.49 | 4.99 | Tile Floor, Window |
| Room 8 | Second | Mud Room | 4 | 6.99 | Tile Ceiling, Access To Garage, Side Door |
| Room 9 | Second | Primary B | 14.1 | 14.99 | Hardwood Floor, Walk-In Closet(s), Window |
| Room 10 | Second | Bathroom | Tile Floor, 5 Pc Ensuite, Double Sink | ||
| Room 11 | Second | Bedroom 2 | 10 | 11.81 | Hardwood Floor, Closet, Window |
| Room 12 | Second | Bedroom 3 | 10 | 12.99 | Hardwood Floor, Closet, Window |
| Room 13 | Second | Family Ro | 15.81 | 17.58 | Broadloom, Fireplace, Large Window |
| Room 14 | Basement | Cold Room |
| Washroom Type | No. of Pieces | Level |
| Washroom Type 1 | 2 | Main |
| Washroom Type 2 | 5 | Second |
| Washroom Type 3 | 4 | Second |
| Washroom Type 4 | 0 | |
| Washroom Type 5 | 0 |
| Total Area: | 0.00 |
| Approximatly Age: | 16-30 |
| Property Type: | Detached |
| Style: | 2-Storey |
| Exterior: | Brick |
| Garage Type: | Detached |
| (Parking/)Drive: | Private |
| Drive Parking Spaces: | 4 |
| Park #1 | |
| Parking Type: | Private |
| Park #2 | |
| Parking Type: | Private |
| Pool: | None |
| Other Structures: | Garden Shed, G |
| Approximatly Age: | 16-30 |
| Approximatly Square Footage: | 2000-2500 |
| Property Features: | Fenced Yard, Golf |
| CAC Included: | N |
| Water Included: | N |
| Cabel TV Included: | N |
| Common Elements Included: | N |
| Heat Included: | N |
| Parking Included: | N |
| Condo Tax Included: | N |
| Building Insurance Included: | N |
| Fireplace/Stove: | Y |
| Heat Type: | Forced Air |
| Central Air Conditioning: | Central Air |
| Central Vac: | Y |
| Laundry Level: | Syste |
| Ensuite Laundry: | F |
| Sewers: | Sewer |
| Utilities-Cable: | A |
| Utilities-Hydro: | A |
$
%
Years
This calculator is for demonstration purposes only. Always consult a professional
financial advisor before making personal financial decisions.
| Although the information displayed is believed to be accurate, no warranties or representations are made of any kind. |
| ROYAL LEPAGE YOUR COMMUNITY REALTY |
|
|

Aneta Andrews
Broker
Dir:
416-576-5339
Bus:
905-278-3500
Fax:
1-888-407-8605
| Virtual Tour | Book Showing | Email a Friend |
Jump To:
At a Glance:
| Type: | Freehold - Detached |
| Area: | York |
| Municipality: | Newmarket |
| Neighbourhood: | Summerhill Estates |
| Style: | 2-Storey |
| Approximate Age: | 16-30 |
| Tax: | $5,918.09 |
| Beds: | 3 |
| Baths: | 3 |
| Fireplace: | Y |
| Pool: | None |
Locatin Map:
Payment Calculator:

