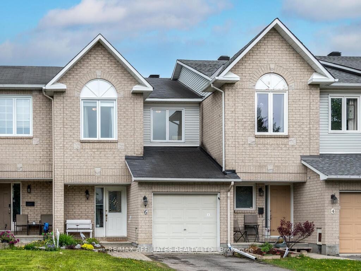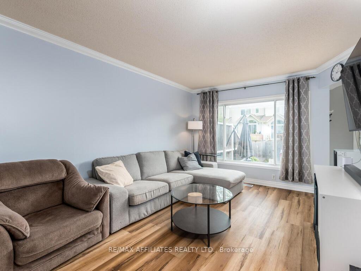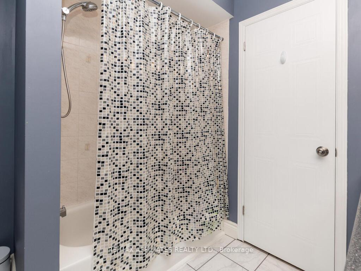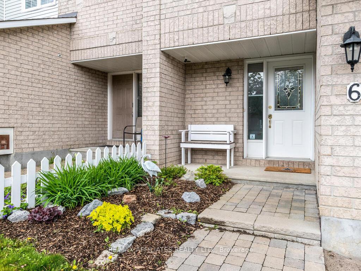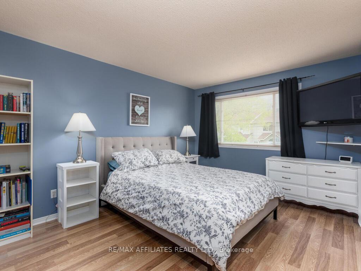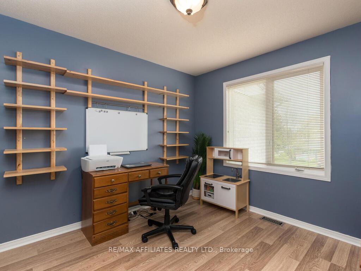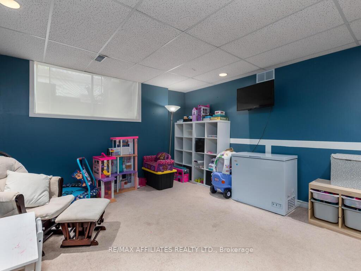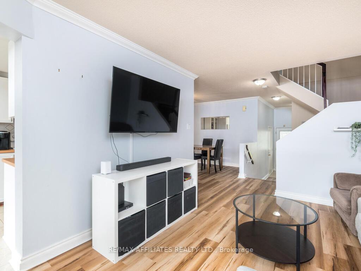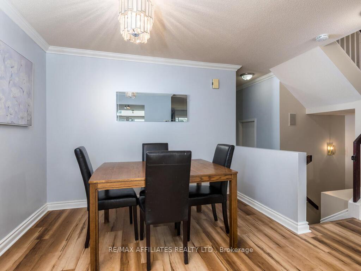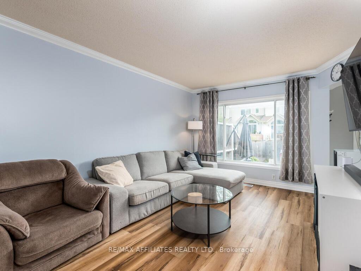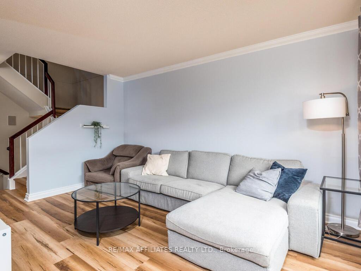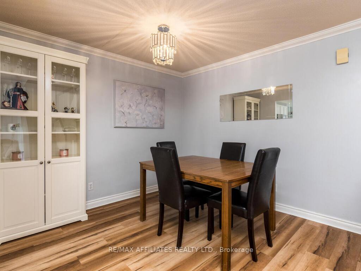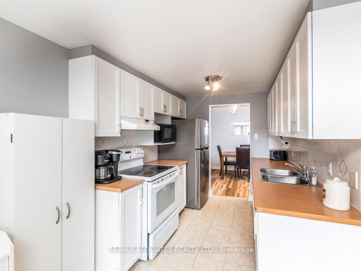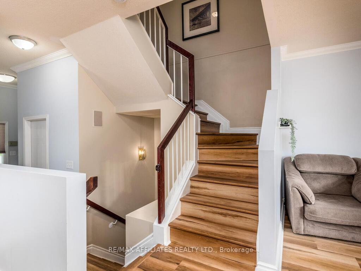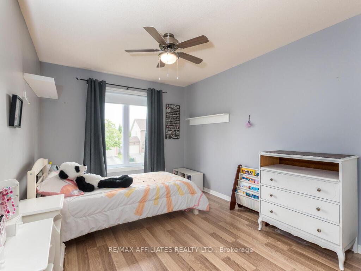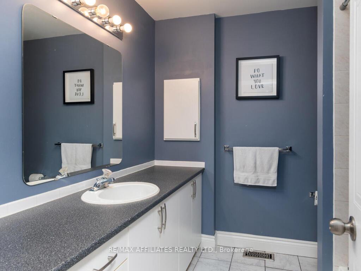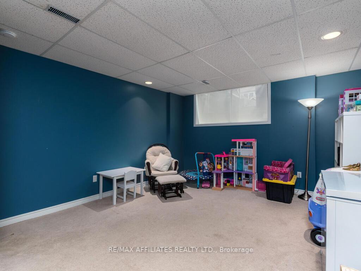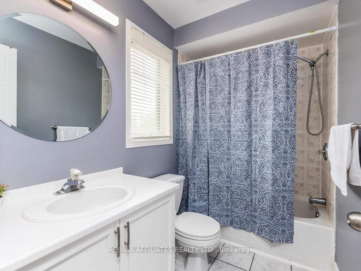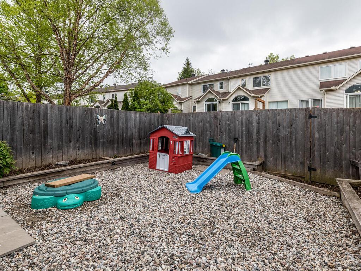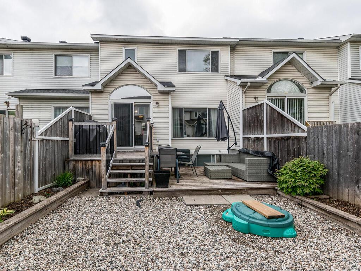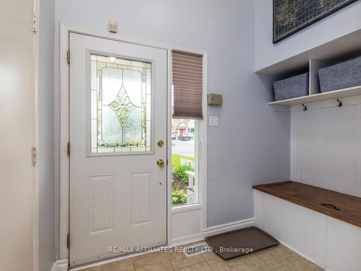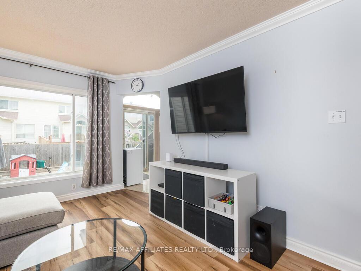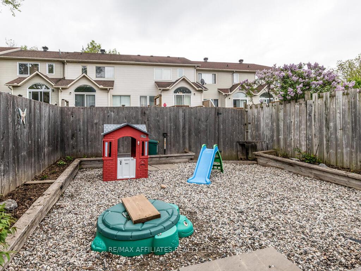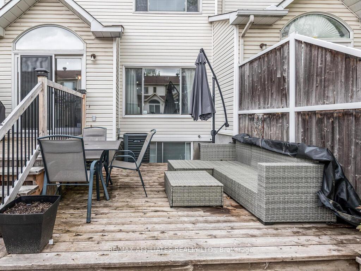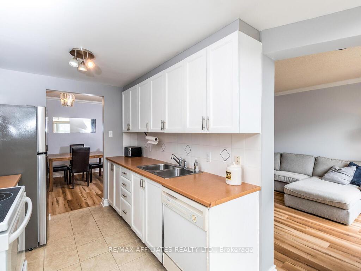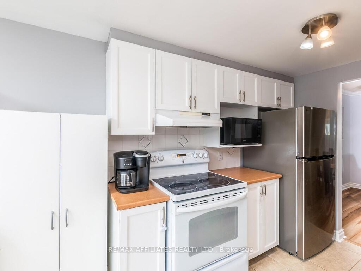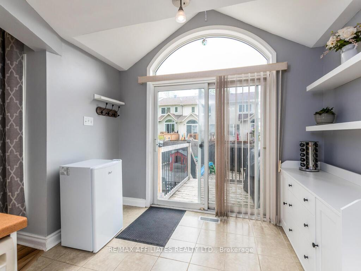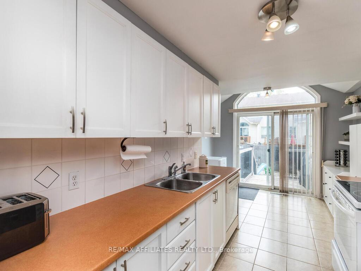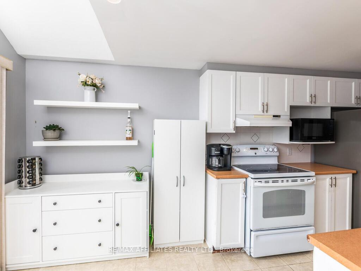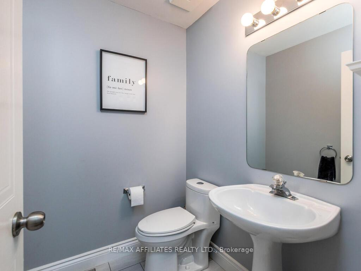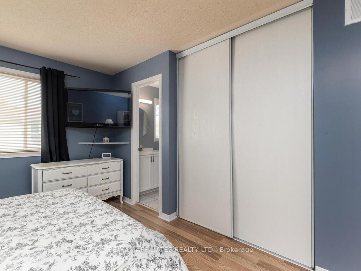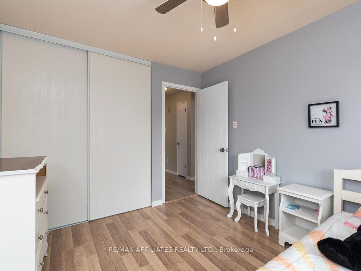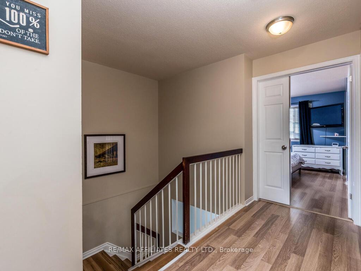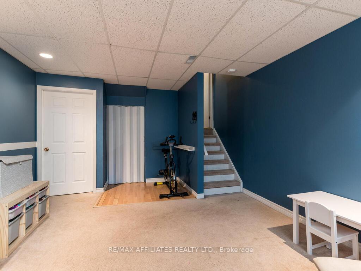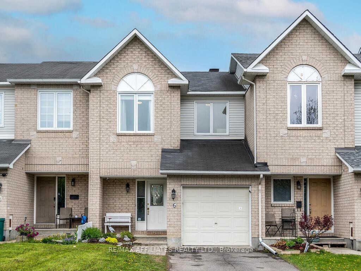$579,900
Available - For Sale
Listing ID: X12171249
6 Eagleview Stre , Kanata, K2M 2R2, Ottawa
| Welcome to 6 Eagleview Street in sought after Emerald Meadows! Terrific Minto freehold townhome well designed with a spacious layout and inviting front entry with powder room! Features a separate dining room as well as a breakfast area in kitchen, 3 very good sized bedrooms, primary bedroom has a 4 pce ensuite and a large walk-in closet! Generous living room with crown moulding has a large picture window overlooking the backyard. Spacious and family friendly kitchen has a sliding patio door with an attractive highlight window out to the backyard! Living, dining, stairs and bedroom floors have been updated with quality vinyl and laminate flooring! Tile flooring in kitchen and bathrooms! Lower level offers a cozy recreation room with a large window perfect as a play area or tv room, a storage room and a laundry/utility area! Backyard is completely fenced with a 2 level deck, and garden beds! Single car garage with inside entry and the extra long driveway easily fits a pick up and SUV! This home has been well maintained with many updates and enjoyed by the current owners! An excellent opportunity to own a lovely home in one of Kanata's desirable and established neighbourhoods! 24 hour irrevocable on all Offers. |
| Price | $579,900 |
| Taxes: | $3168.00 |
| Assessment Year: | 2024 |
| Occupancy: | Owner |
| Address: | 6 Eagleview Stre , Kanata, K2M 2R2, Ottawa |
| Directions/Cross Streets: | Grassy Plains and Eagleview |
| Rooms: | 10 |
| Bedrooms: | 3 |
| Bedrooms +: | 0 |
| Family Room: | F |
| Basement: | Partially Fi |
| Level/Floor | Room | Length(ft) | Width(ft) | Descriptions | |
| Room 1 | Ground | Living Ro | 13.97 | 10.99 | Crown Moulding |
| Room 2 | Ground | Dining Ro | 10 | 10 | Crown Moulding |
| Room 3 | Ground | Kitchen | 16.3 | 7.74 | B/I Dishwasher, Breakfast Area, Sliding Doors |
| Room 4 | Ground | Bathroom | 2 Pc Bath | ||
| Room 5 | Second | Bedroom | 13.97 | 10.99 | Laminate, Walk-In Closet(s) |
| Room 6 | Second | Bedroom 2 | 12.3 | 9.41 | Laminate |
| Room 7 | Second | Bedroom 3 | 10.73 | 9.58 | Laminate |
| Room 8 | Second | Bathroom | 4 Pc Ensuite, Tile Floor | ||
| Room 9 | Second | Bathroom | 4 Pc Bath, Tile Floor | ||
| Room 10 | Basement | Recreatio | 17.97 | 12.56 | Broadloom, Large Window |
| Room 11 | Basement | Laundry | |||
| Room 12 | Basement | Other | 13.97 | 8.99 | |
| Room 13 |
| Washroom Type | No. of Pieces | Level |
| Washroom Type 1 | 2 | Ground |
| Washroom Type 2 | 4 | Second |
| Washroom Type 3 | 4 | Second |
| Washroom Type 4 | 0 | |
| Washroom Type 5 | 0 |
| Total Area: | 0.00 |
| Property Type: | Att/Row/Townhouse |
| Style: | 2-Storey |
| Exterior: | Brick, Vinyl Siding |
| Garage Type: | Attached |
| (Parking/)Drive: | Inside Ent |
| Drive Parking Spaces: | 2 |
| Park #1 | |
| Parking Type: | Inside Ent |
| Park #2 | |
| Parking Type: | Inside Ent |
| Pool: | None |
| Approximatly Square Footage: | 1100-1500 |
| Property Features: | Fenced Yard |
| CAC Included: | N |
| Water Included: | N |
| Cabel TV Included: | N |
| Common Elements Included: | N |
| Heat Included: | N |
| Parking Included: | N |
| Condo Tax Included: | N |
| Building Insurance Included: | N |
| Fireplace/Stove: | N |
| Heat Type: | Forced Air |
| Central Air Conditioning: | Central Air |
| Central Vac: | N |
| Laundry Level: | Syste |
| Ensuite Laundry: | F |
| Sewers: | Sewer |
$
%
Years
This calculator is for demonstration purposes only. Always consult a professional
financial advisor before making personal financial decisions.
| Although the information displayed is believed to be accurate, no warranties or representations are made of any kind. |
| RE/MAX AFFILIATES REALTY LTD. |
|
|

Aneta Andrews
Broker
Dir:
416-576-5339
Bus:
905-278-3500
Fax:
1-888-407-8605
| Virtual Tour | Book Showing | Email a Friend |
Jump To:
At a Glance:
| Type: | Freehold - Att/Row/Townhouse |
| Area: | Ottawa |
| Municipality: | Kanata |
| Neighbourhood: | 9010 - Kanata - Emerald Meadows/Trailwest |
| Style: | 2-Storey |
| Tax: | $3,168 |
| Beds: | 3 |
| Baths: | 3 |
| Fireplace: | N |
| Pool: | None |
Locatin Map:
Payment Calculator:

