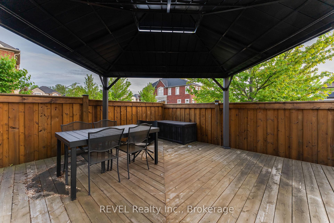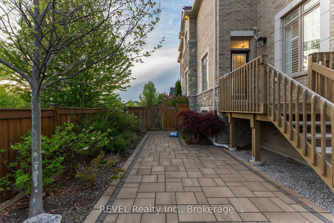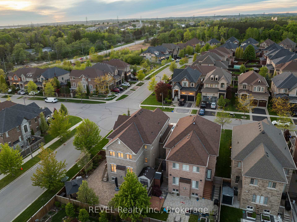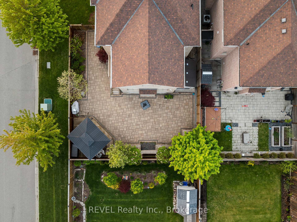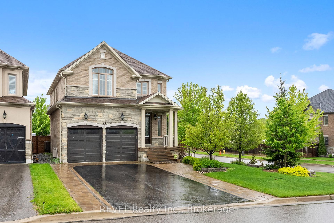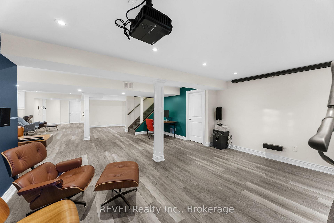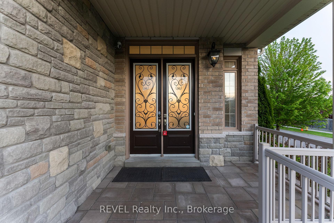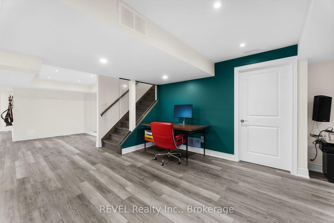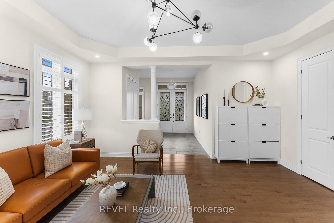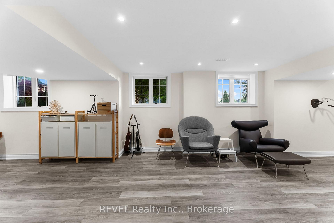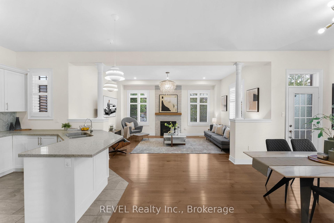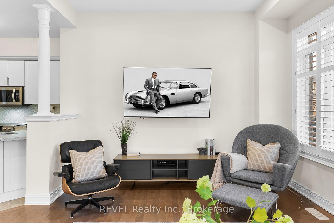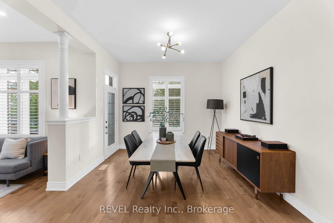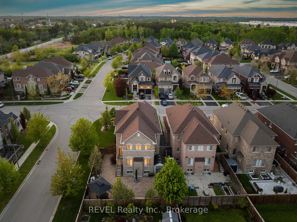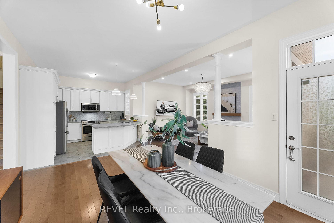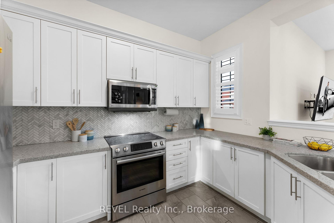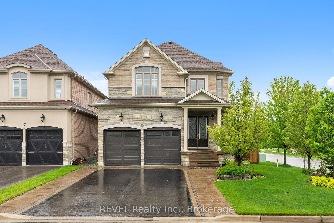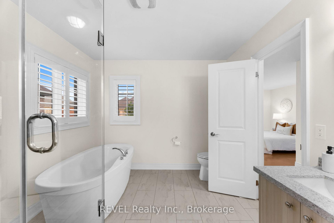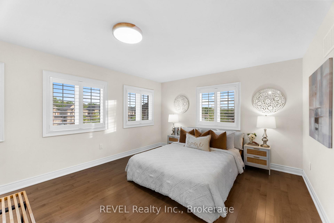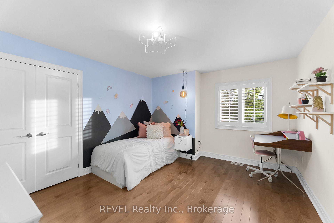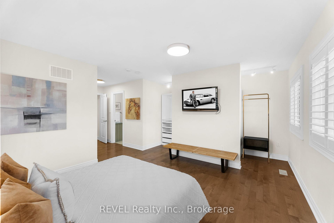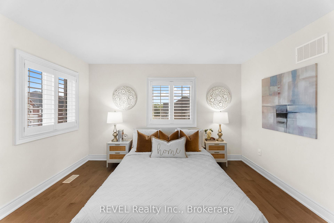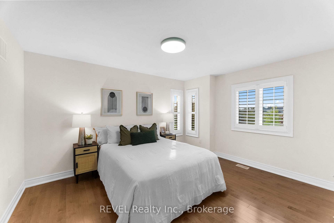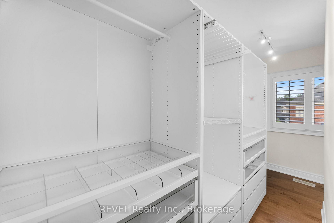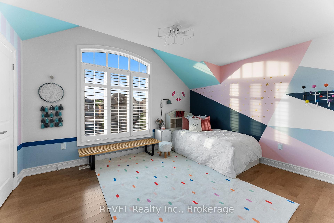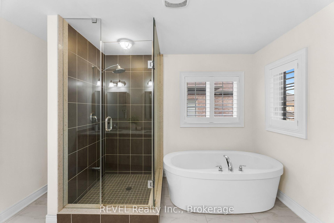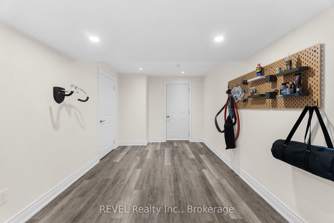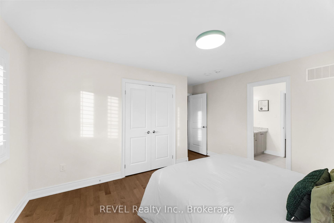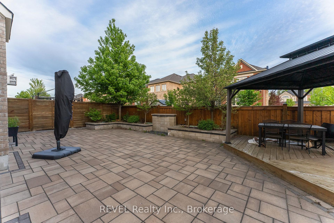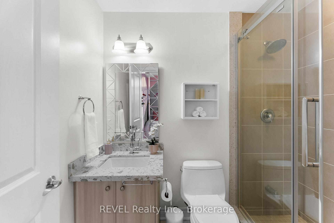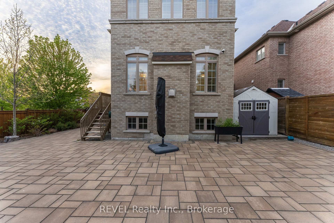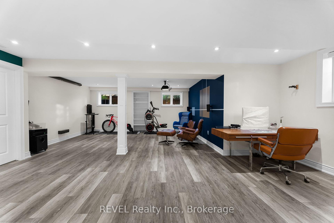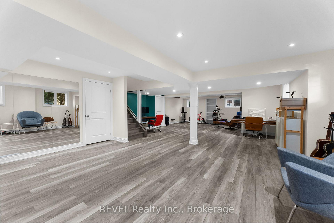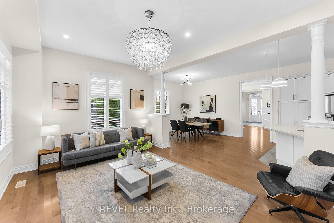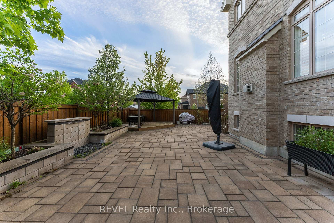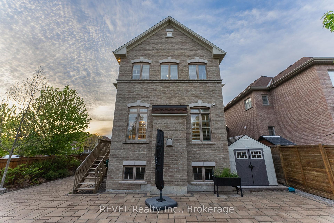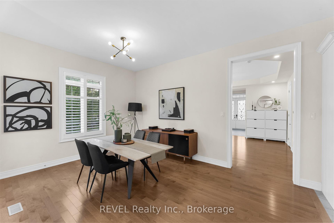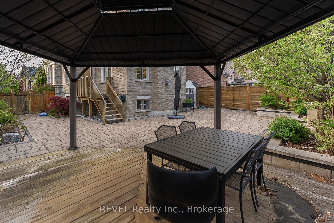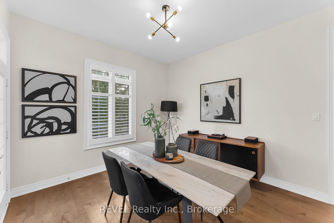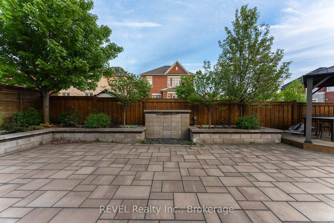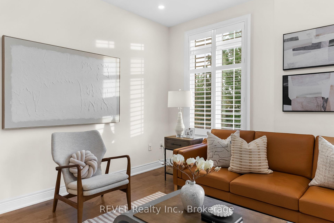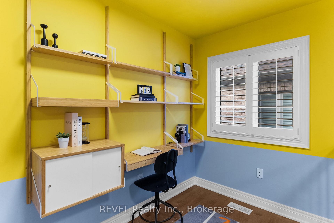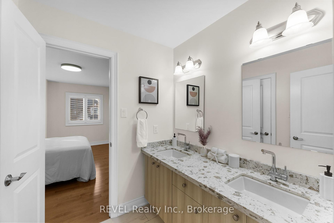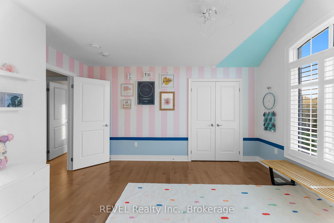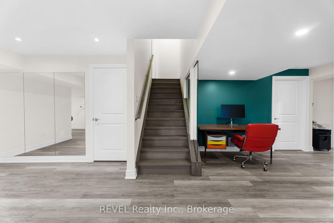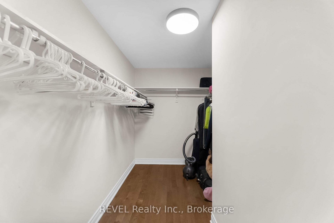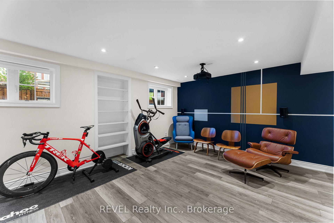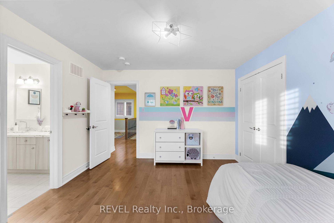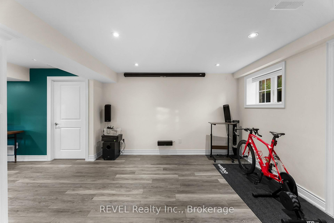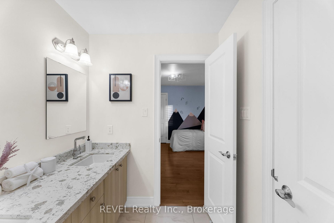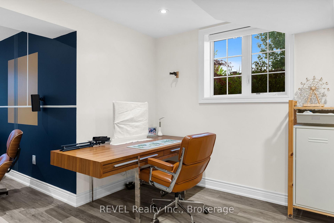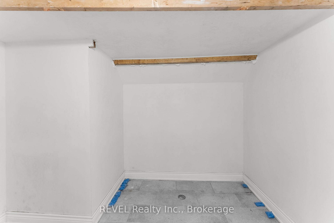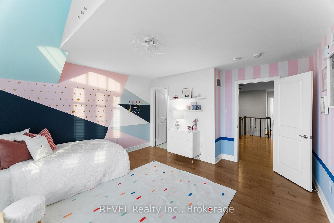$1,649,900
Available - For Sale
Listing ID: E12170424
15 Glengowan Stre , Whitby, L1R 2X2, Durham
| Experience luxurious living in this stunning 4+ loft bedroom residence, expertly crafted by HighMark, offering an impressive 4,000 sqft of meticulously designed space. Nestled in one of Whitby's most sought-after family-friendly neighborhoods, this exceptional home is the perfect blend of sophistication and comfort. From the moment you arrive, youll be captivated by the beautiful curb appeal, featuring a striking stone facade, a stamped concrete driveway, and a charming covered porch with cozy seating that welcomes you before entering through stylish double French doors. The main level boasts soaring 10-foot ceilings and a spacious great room that flows seamlessly into the open-concept kitchen, dining, and living areas, making it a haven for family gatherings. The living room, adorned with a gas fireplace, provides a warm focal point, while the gourmet kitchen is a chef's delight, featuring luxurious quartz countertops and stainless steel appliances. Hardwood floors and tiles throughout ensure a carpet-free home, complemented by a convenient 2-piece bath and a well-placed laundry room. Ascend to the 2nd floor to find 4 generously sized bedrooms plus a versatile loft. The master bedroom features a floating wall design, pre-installed organizers in closet, and an ensuite bath with separate bathtub and shower. Th 2nd primary bedroom also has an ensuite, while two additional large bedroom share a designed Jack Jill bathroom. The finished basement is filled with natural light, thanks to big windows and high ceilings, and includes a cold room, media area, office, and a gym area. Patio door from the dining leads to a fully fenced yard with a stunning water feature wall and a gazebo over the deck, perfect for outdoor entertaining, all surrounded by low-maintenance landscaping with large patios and raised planting beds. Located minutes from Highway 407 and Costco, this remarkable property is close to top-rated schools, golf courses, dining, and the luxurious Thermea Spa. |
| Price | $1,649,900 |
| Taxes: | $10772.00 |
| Occupancy: | Vacant |
| Address: | 15 Glengowan Stre , Whitby, L1R 2X2, Durham |
| Directions/Cross Streets: | Coach Cres and Glengowan Street |
| Rooms: | 10 |
| Rooms +: | 2 |
| Bedrooms: | 4 |
| Bedrooms +: | 0 |
| Family Room: | T |
| Basement: | Finished |
| Level/Floor | Room | Length(ft) | Width(ft) | Descriptions | |
| Room 1 | Ground | Living Ro | 17.88 | 13.05 | Hardwood Floor, Fireplace, Open Concept |
| Room 2 | Ground | Dining Ro | 16.07 | 12.17 | Hardwood Floor, Formal Rm, California Shutters |
| Room 3 | Ground | Great Roo | 17.58 | 16.47 | Hardwood Floor, California Shutters |
| Room 4 | Ground | Kitchen | 12.66 | 11.48 | Porcelain Floor, Stainless Steel Appl, Quartz Counter |
| Room 5 | Ground | Laundry | 6.92 | 7.77 | Ceramic Floor |
| Room 6 | Second | Primary B | 17.71 | 15.74 | Broadloom, 4 Pc Ensuite, Walk-In Closet(s) |
| Room 7 | Second | Bedroom 2 | 16.73 | 11.35 | 4 Pc Ensuite, Walk-In Closet(s), California Shutters |
| Room 8 | Second | Bedroom 3 | 12.99 | 11.68 | Semi Ensuite, California Shutters |
| Room 9 | Second | Bedroom 4 | 11.97 | 11.87 | Double Closet, California Shutters |
| Room 10 | Second | Den | 14.27 | 19.38 | Hardwood Floor, Open Concept, California Shutters |
| Room 11 | Basement | Recreatio | 26.83 | 32.57 | Large Window, Pot Lights |
| Room 12 | Basement | Cold Room | 9.61 | 14.92 |
| Washroom Type | No. of Pieces | Level |
| Washroom Type 1 | 2 | Ground |
| Washroom Type 2 | 4 | Second |
| Washroom Type 3 | 4 | Second |
| Washroom Type 4 | 4 | Second |
| Washroom Type 5 | 0 |
| Total Area: | 0.00 |
| Approximatly Age: | 6-15 |
| Property Type: | Detached |
| Style: | 2-Storey |
| Exterior: | Stone, Brick |
| Garage Type: | Built-In |
| (Parking/)Drive: | Private Do |
| Drive Parking Spaces: | 4 |
| Park #1 | |
| Parking Type: | Private Do |
| Park #2 | |
| Parking Type: | Private Do |
| Pool: | None |
| Approximatly Age: | 6-15 |
| Approximatly Square Footage: | 2500-3000 |
| Property Features: | Fenced Yard, Park |
| CAC Included: | N |
| Water Included: | N |
| Cabel TV Included: | N |
| Common Elements Included: | N |
| Heat Included: | N |
| Parking Included: | N |
| Condo Tax Included: | N |
| Building Insurance Included: | N |
| Fireplace/Stove: | Y |
| Heat Type: | Forced Air |
| Central Air Conditioning: | Central Air |
| Central Vac: | N |
| Laundry Level: | Syste |
| Ensuite Laundry: | F |
| Elevator Lift: | False |
| Sewers: | Sewer |
| Utilities-Cable: | A |
| Utilities-Hydro: | Y |
$
%
Years
This calculator is for demonstration purposes only. Always consult a professional
financial advisor before making personal financial decisions.
| Although the information displayed is believed to be accurate, no warranties or representations are made of any kind. |
| REVEL Realty Inc., Brokerage |
|
|

Aneta Andrews
Broker
Dir:
416-576-5339
Bus:
905-278-3500
Fax:
1-888-407-8605
| Book Showing | Email a Friend |
Jump To:
At a Glance:
| Type: | Freehold - Detached |
| Area: | Durham |
| Municipality: | Whitby |
| Neighbourhood: | Taunton North |
| Style: | 2-Storey |
| Approximate Age: | 6-15 |
| Tax: | $10,772 |
| Beds: | 4 |
| Baths: | 4 |
| Fireplace: | Y |
| Pool: | None |
Locatin Map:
Payment Calculator:

