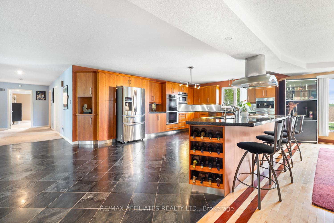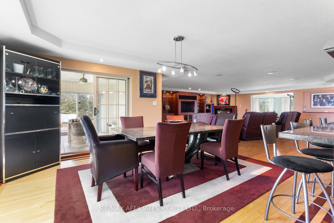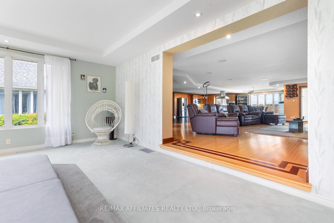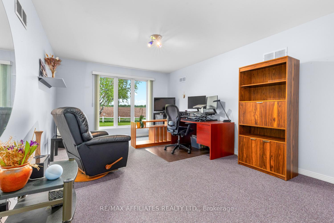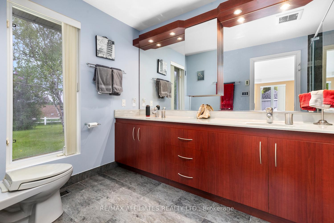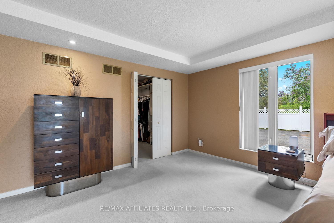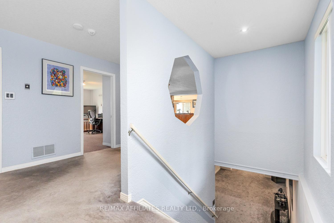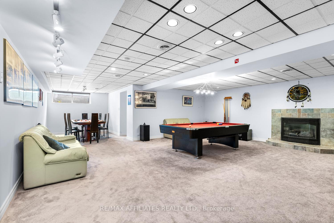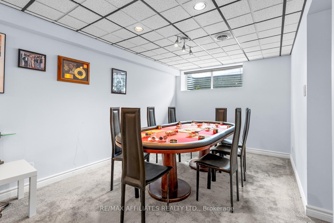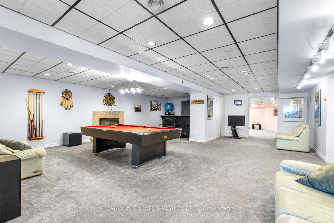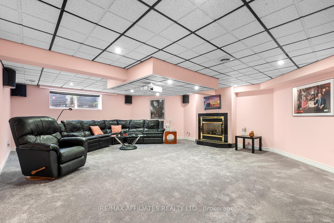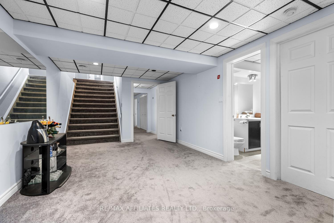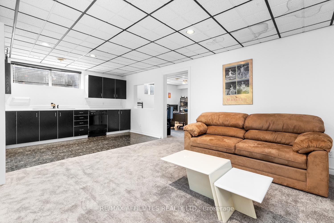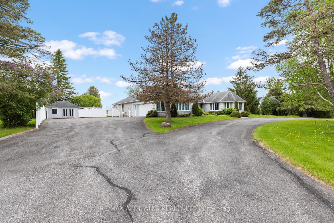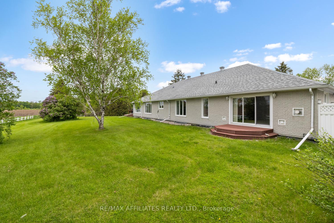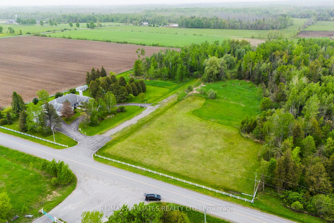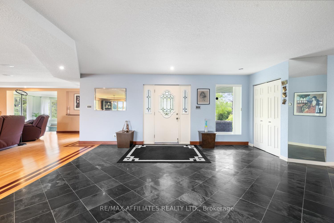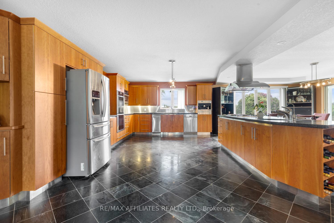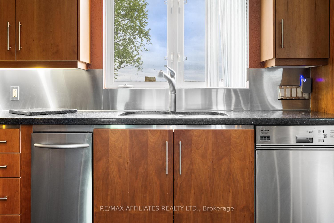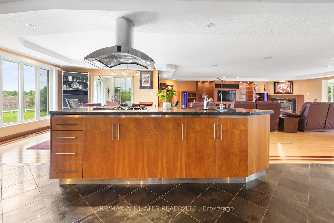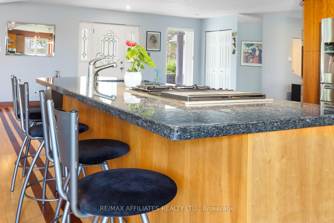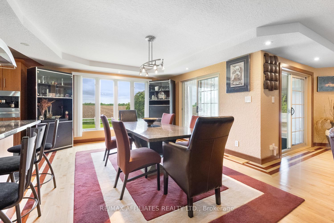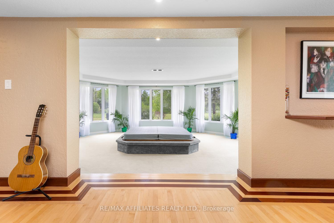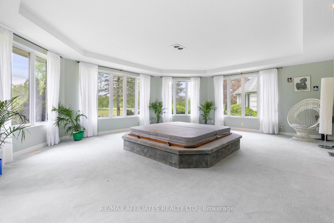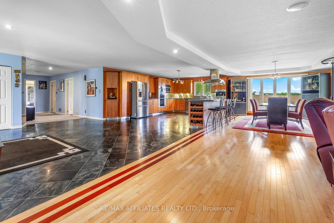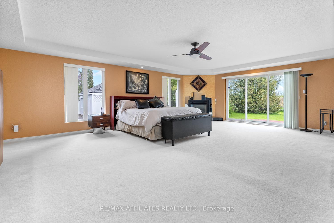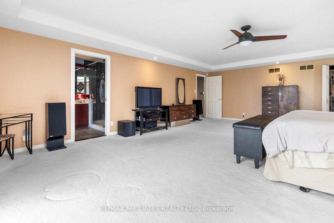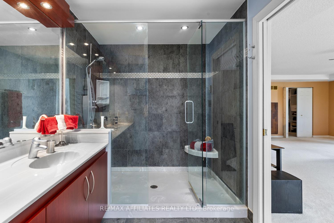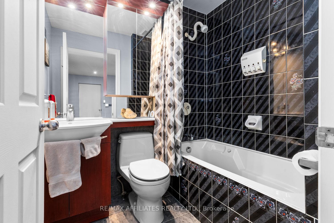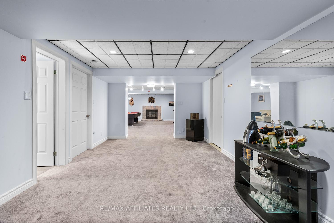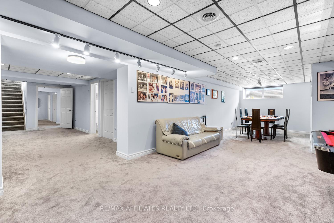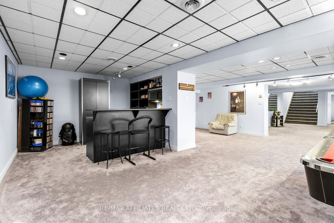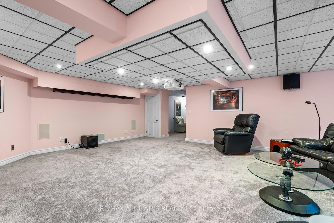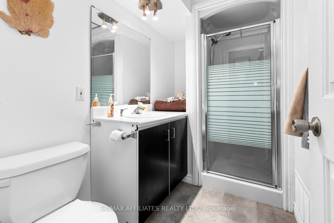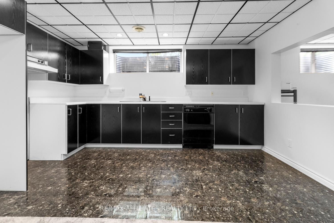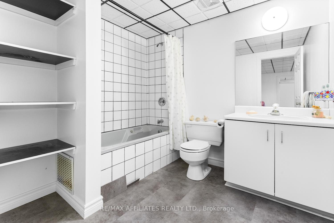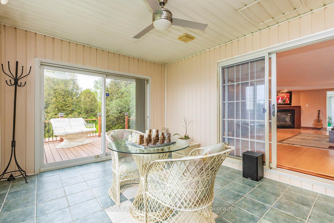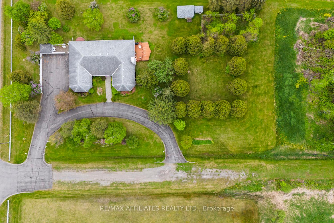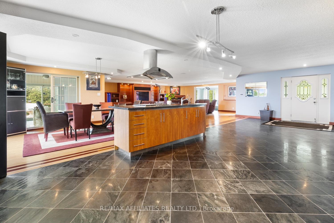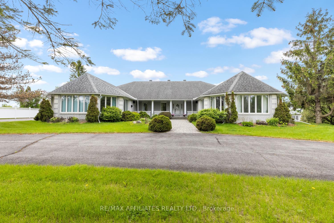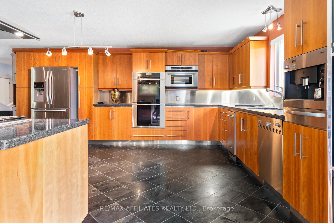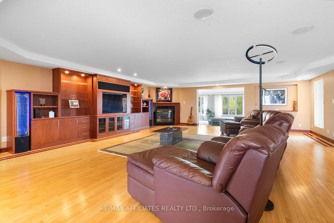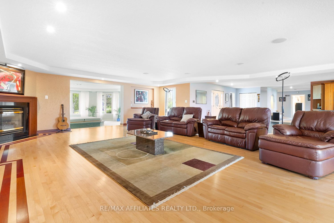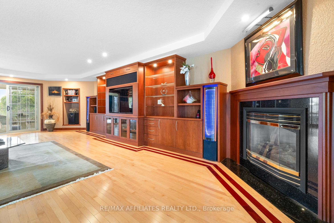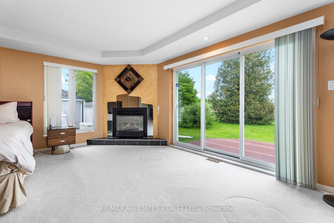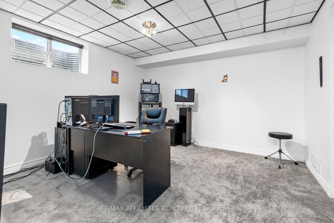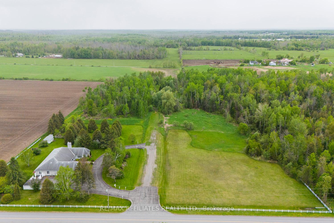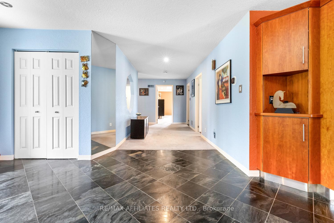$1,649,900
Available - For Sale
Listing ID: X12171363
461 Campbell Side Road , Beckwith, K7C 3P2, Lanark
| "Go confidently in the direction of your dreams. Live the life you have imagined." - Thoreau. But let's be honest, he probably wasn't picturing this. This isn't just a home, it's a compound for dreamers, hobbyists, homesteaders, entertainers, and extended families alike. Set on over 18 acres of wooded privacy and open space, this sprawling bungalow boasts an astonishing 3,000+ sqft per level, with a layout so generous it feels more like a boutique resort than a private residence. With 3 kitchens, 5 bedrooms, 3 ensuites, and 2 potential in-law suites in the lower level, there's room for everyone, from in-laws to adult children to long-term guests, or even in-home help. Entertain in style with a theatre room (projector and sound system not included), full basement bar, and a dedicated indoor hot tub room that turns spa day into spa life. The heart of the home is an enormous updated kitchen with sightlines that stretch for miles (or at least it feels like it). A sunroom at the back offers tranquil views of your fenced garden, while the whole-home generator (2023) and geothermal system ensure year-round comfort and peace of mind, plus enjoy fibre internet for all your hi speed needs. There's a 3-car garage with direct access to both levels, a circular driveway for easy turnarounds, and the nearby snowmobile trail for your weekend adventures. Add in a sprinkler system, privacy, and possibility, and you've found a property where life expands with your imagination. |
| Price | $1,649,900 |
| Taxes: | $7571.00 |
| Assessment Year: | 2024 |
| Occupancy: | Owner |
| Address: | 461 Campbell Side Road , Beckwith, K7C 3P2, Lanark |
| Directions/Cross Streets: | Glenashton Rd and Campbells Side Rd |
| Rooms: | 27 |
| Bedrooms: | 5 |
| Bedrooms +: | 0 |
| Family Room: | T |
| Basement: | Finished, Full |
| Level/Floor | Room | Length(ft) | Width(ft) | Descriptions | |
| Room 1 | Main | Foyer | 16.73 | 15.42 | |
| Room 2 | Main | Kitchen | 19.02 | 15.42 | |
| Room 3 | Main | Dining Ro | 14.76 | 11.81 | |
| Room 4 | Main | Living Ro | 29.52 | 24.27 | |
| Room 5 | Main | Family Ro | 24.27 | 19.68 | Hot Tub |
| Room 6 | Main | Sunroom | 13.45 | 13.45 | |
| Room 7 | Main | Primary B | 24.93 | 19.35 | |
| Room 8 | Main | Bathroom | 12.79 | 6.89 | 4 Pc Ensuite |
| Room 9 | Main | Primary B | 8.2 | 7.87 | Walk-In Closet(s) |
| Room 10 | Main | Primary B | 8.2 | 3.61 | Walk-In Closet(s) |
| Room 11 | Main | Bedroom 2 | 17.06 | 11.81 | |
| Room 12 | Main | Bathroom | 6.89 | 5.58 | 4 Pc Bath |
| Room 13 | Main | Laundry | 7.87 | 7.22 | |
| Room 14 | Basement | Bedroom 3 | 12.14 | 10.17 | |
| Room 15 | Basement | Recreatio | 40.34 | 23.29 |
| Washroom Type | No. of Pieces | Level |
| Washroom Type 1 | 4 | Main |
| Washroom Type 2 | 4 | Main |
| Washroom Type 3 | 4 | Basement |
| Washroom Type 4 | 4 | Basement |
| Washroom Type 5 | 0 |
| Total Area: | 0.00 |
| Property Type: | Detached |
| Style: | Bungalow |
| Exterior: | Brick |
| Garage Type: | Attached |
| (Parking/)Drive: | Circular D |
| Drive Parking Spaces: | 10 |
| Park #1 | |
| Parking Type: | Circular D |
| Park #2 | |
| Parking Type: | Circular D |
| Pool: | None |
| Other Structures: | Garden Shed |
| Approximatly Square Footage: | 3000-3500 |
| Property Features: | Cul de Sac/D, Level |
| CAC Included: | N |
| Water Included: | N |
| Cabel TV Included: | N |
| Common Elements Included: | N |
| Heat Included: | N |
| Parking Included: | N |
| Condo Tax Included: | N |
| Building Insurance Included: | N |
| Fireplace/Stove: | Y |
| Heat Type: | Forced Air |
| Central Air Conditioning: | Central Air |
| Central Vac: | N |
| Laundry Level: | Syste |
| Ensuite Laundry: | F |
| Sewers: | Septic |
| Water: | Drilled W |
| Water Supply Types: | Drilled Well |
$
%
Years
This calculator is for demonstration purposes only. Always consult a professional
financial advisor before making personal financial decisions.
| Although the information displayed is believed to be accurate, no warranties or representations are made of any kind. |
| RE/MAX AFFILIATES REALTY LTD. |
|
|

Aneta Andrews
Broker
Dir:
416-576-5339
Bus:
905-278-3500
Fax:
1-888-407-8605
| Book Showing | Email a Friend |
Jump To:
At a Glance:
| Type: | Freehold - Detached |
| Area: | Lanark |
| Municipality: | Beckwith |
| Neighbourhood: | 910 - Beckwith Twp |
| Style: | Bungalow |
| Tax: | $7,571 |
| Beds: | 5 |
| Baths: | 4 |
| Fireplace: | Y |
| Pool: | None |
Locatin Map:
Payment Calculator:

