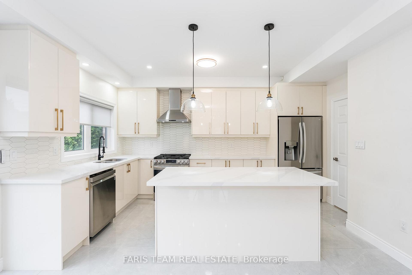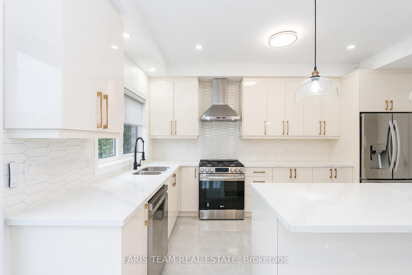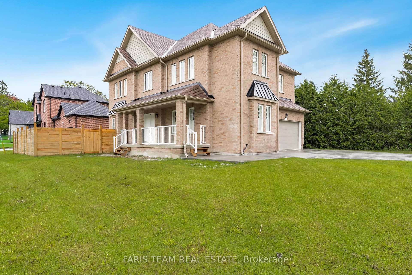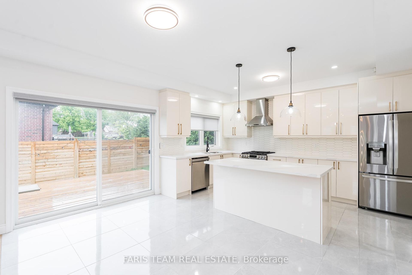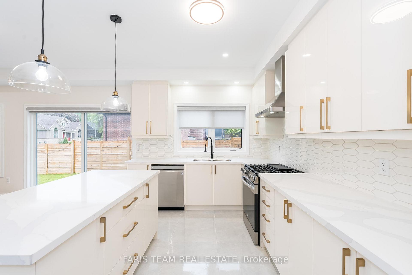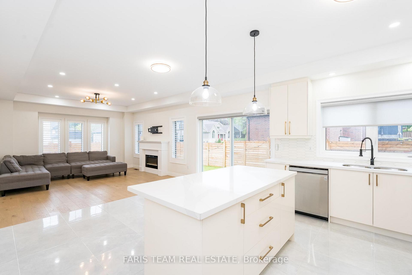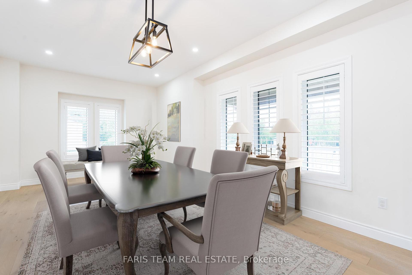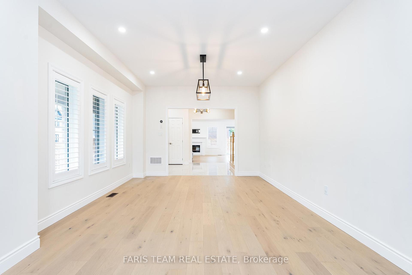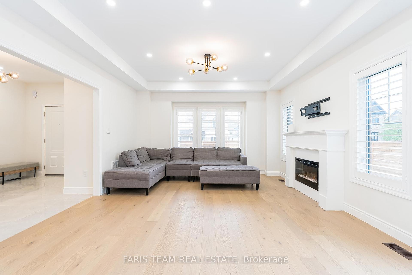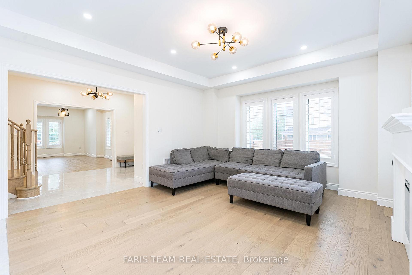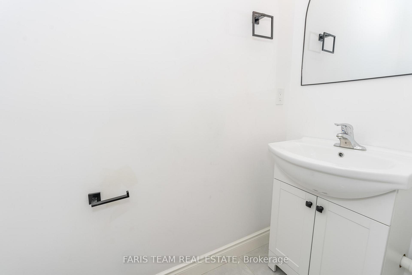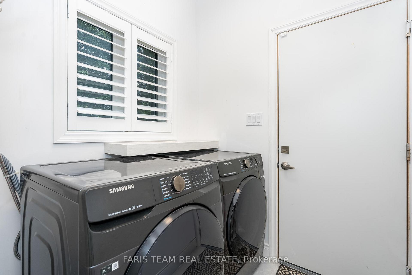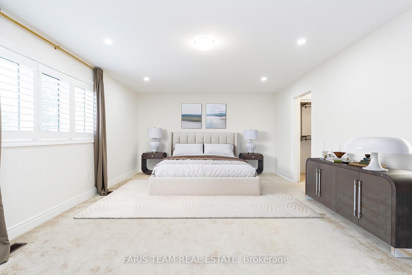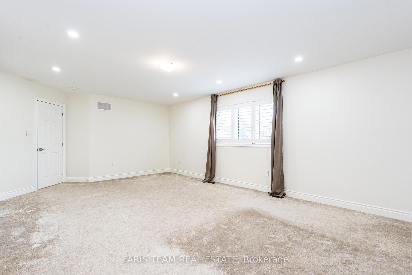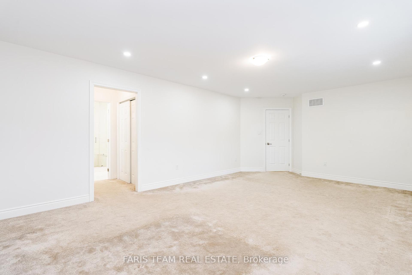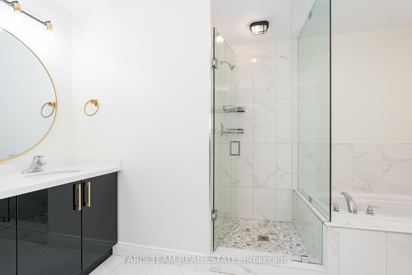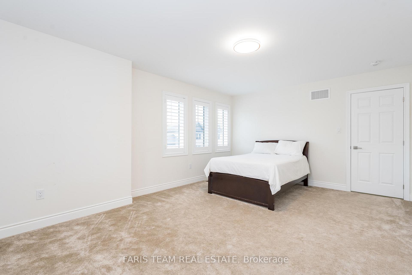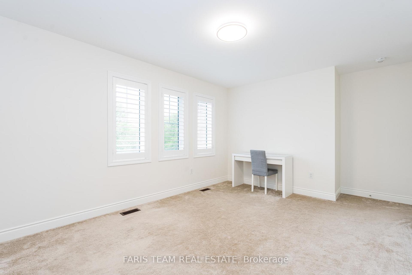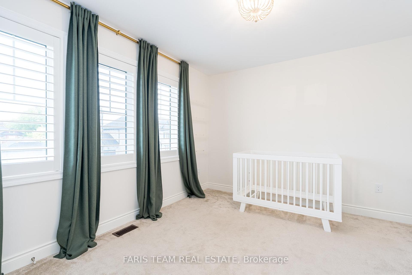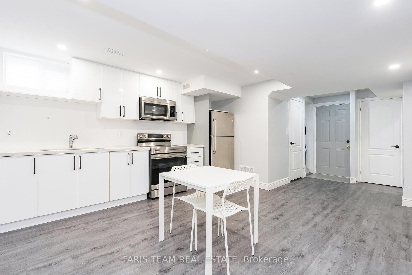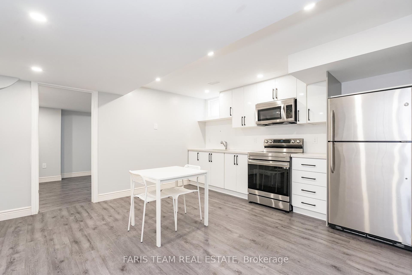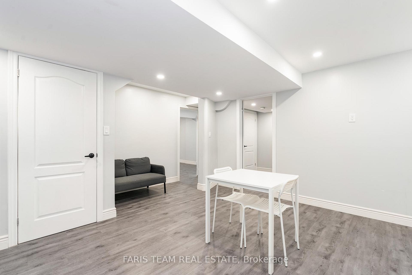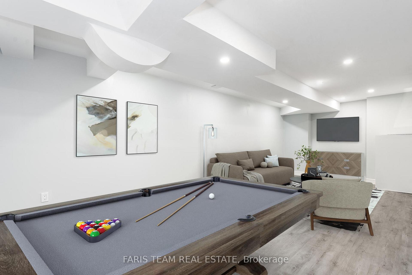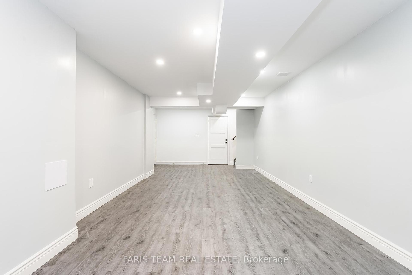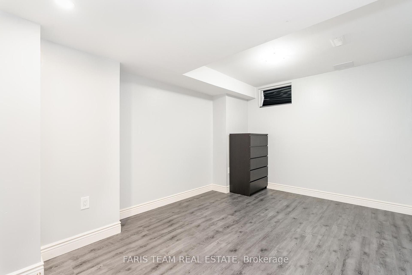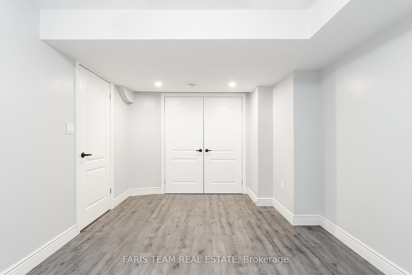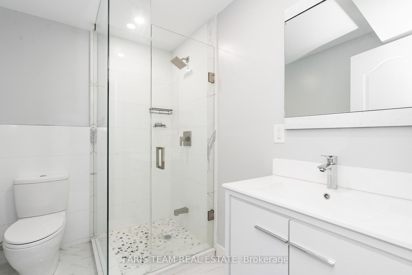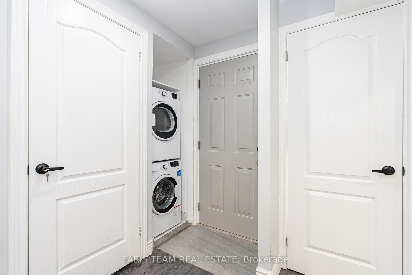$1,299,900
Available - For Sale
Listing ID: N12171365
3B George Stre , Innisfil, L0L 1L0, Simcoe
| Top 5 Reasons You Will Love This Home: 1) Established in the charming heart of Cookstown, this beautifully updated family home delivers small-town warmth and commuter convenience, just steps to local shops and moments from Highway 400 2) Set on a bright corner lot, the home welcomes you with natural light and stylish touches throughout, including a thoughtfully renovated main level showcasing rich hardwood floors and a chef-inspired kitchen complete with a gas range, stone countertops, and sleek gold fixtures, an inviting space to gather, cook, and connect 3) The modern design continues with curated lighting and elegant finishes that add both character and comfort to each room 4) Downstairs, a separate entrance leads to an expansive basement equipped with a full eat-in kitchen, a versatile recreation room, one bedroom, and a bathroom, creating in-law suite potential, ideal for multi-generational living or added income 5) Whether you're looking to settle into your forever home or invest in a flexible living space, this Cookstown gem delivers it all. 2,534 above grade sq.ft plus a finished basement. Visit our website for more detailed information. *Please note some images have been virtually staged to show the potential of the home. |
| Price | $1,299,900 |
| Taxes: | $5729.62 |
| Occupancy: | Vacant |
| Address: | 3B George Stre , Innisfil, L0L 1L0, Simcoe |
| Acreage: | < .50 |
| Directions/Cross Streets: | Queen St/George St |
| Rooms: | 8 |
| Rooms +: | 3 |
| Bedrooms: | 4 |
| Bedrooms +: | 1 |
| Family Room: | T |
| Basement: | Separate Ent, Finished |
| Level/Floor | Room | Length(ft) | Width(ft) | Descriptions | |
| Room 1 | Main | Kitchen | 17.68 | 15.15 | Ceramic Floor, Stainless Steel Appl, W/O To Deck |
| Room 2 | Main | Other | 20.83 | 12.5 | Hardwood Floor, Recessed Lighting, Window |
| Room 3 | Main | Family Ro | 15.09 | 13.87 | Hardwood Floor, Fireplace, Recessed Lighting |
| Room 4 | Main | Laundry | 6.2 | 5.74 | Ceramic Floor, Access To Garage |
| Room 5 | Second | Bedroom | 22.3 | 13.97 | 4 Pc Ensuite, Walk-In Closet(s), Recessed Lighting |
| Room 6 | Second | Bedroom | 17.48 | 12.86 | Closet, Window |
| Room 7 | Second | Bedroom | 16.79 | 11.71 | Walk-In Closet(s), Window |
| Room 8 | Second | Bedroom | 13.28 | 10.82 | Closet, Window |
| Room 9 | Basement | Kitchen | 23.52 | 17.55 | Eat-in Kitchen, Vinyl Floor, Stainless Steel Appl |
| Room 10 | Basement | Recreatio | 27.42 | 12.69 | Vinyl Floor, Recessed Lighting |
| Room 11 | Basement | Bedroom | 15.06 | 10.1 | Vinyl Floor, Recessed Lighting, Closet |
| Washroom Type | No. of Pieces | Level |
| Washroom Type 1 | 2 | Main |
| Washroom Type 2 | 4 | Second |
| Washroom Type 3 | 3 | Basement |
| Washroom Type 4 | 0 | |
| Washroom Type 5 | 0 |
| Total Area: | 0.00 |
| Approximatly Age: | 0-5 |
| Property Type: | Detached |
| Style: | 2-Storey |
| Exterior: | Brick |
| Garage Type: | Attached |
| (Parking/)Drive: | Private Do |
| Drive Parking Spaces: | 4 |
| Park #1 | |
| Parking Type: | Private Do |
| Park #2 | |
| Parking Type: | Private Do |
| Pool: | None |
| Approximatly Age: | 0-5 |
| Approximatly Square Footage: | 2500-3000 |
| CAC Included: | N |
| Water Included: | N |
| Cabel TV Included: | N |
| Common Elements Included: | N |
| Heat Included: | N |
| Parking Included: | N |
| Condo Tax Included: | N |
| Building Insurance Included: | N |
| Fireplace/Stove: | N |
| Heat Type: | Forced Air |
| Central Air Conditioning: | Central Air |
| Central Vac: | N |
| Laundry Level: | Syste |
| Ensuite Laundry: | F |
| Sewers: | Sewer |
$
%
Years
This calculator is for demonstration purposes only. Always consult a professional
financial advisor before making personal financial decisions.
| Although the information displayed is believed to be accurate, no warranties or representations are made of any kind. |
| FARIS TEAM REAL ESTATE |
|
|

Aneta Andrews
Broker
Dir:
416-576-5339
Bus:
905-278-3500
Fax:
1-888-407-8605
| Book Showing | Email a Friend |
Jump To:
At a Glance:
| Type: | Freehold - Detached |
| Area: | Simcoe |
| Municipality: | Innisfil |
| Neighbourhood: | Cookstown |
| Style: | 2-Storey |
| Approximate Age: | 0-5 |
| Tax: | $5,729.62 |
| Beds: | 4+1 |
| Baths: | 4 |
| Fireplace: | N |
| Pool: | None |
Locatin Map:
Payment Calculator:

