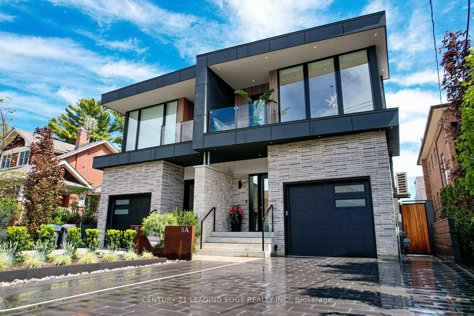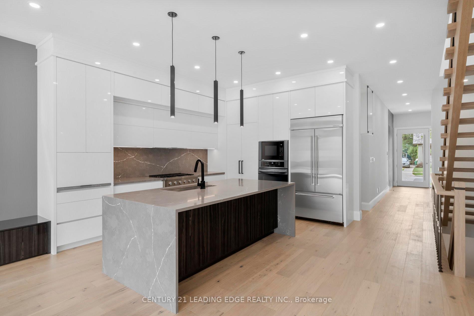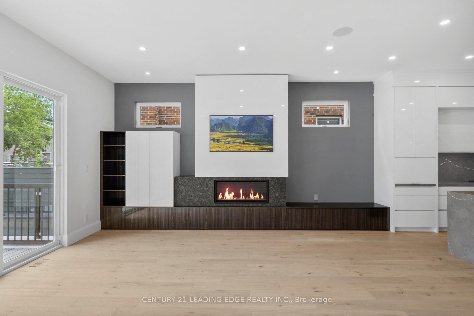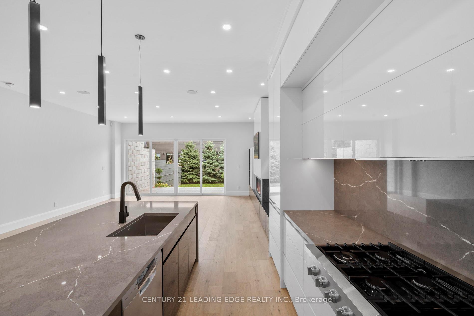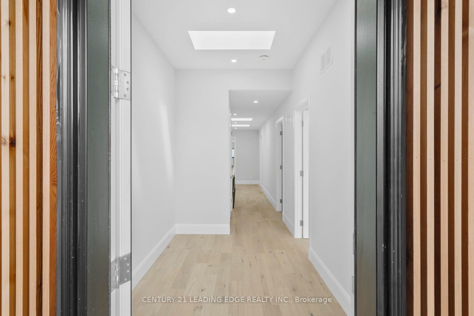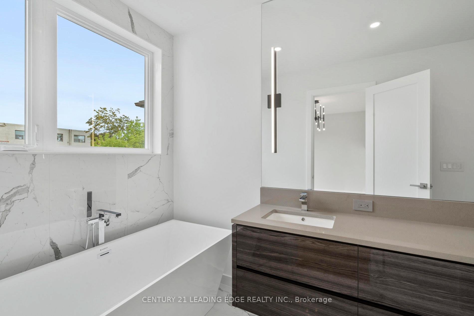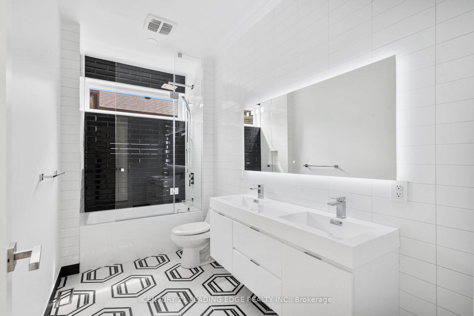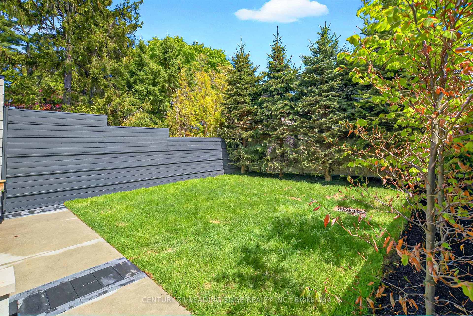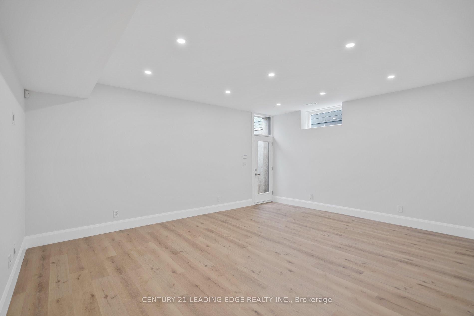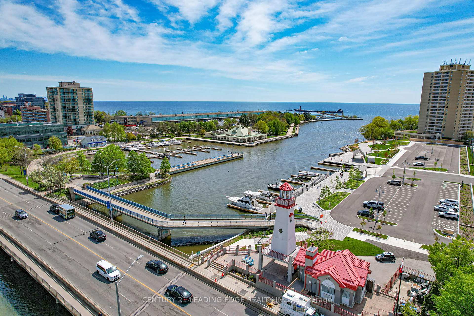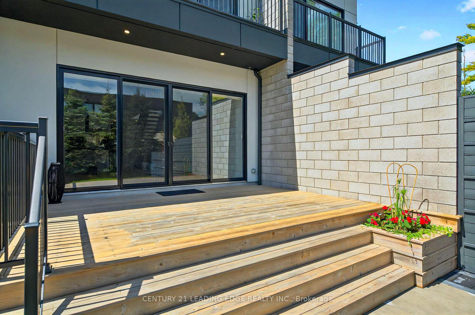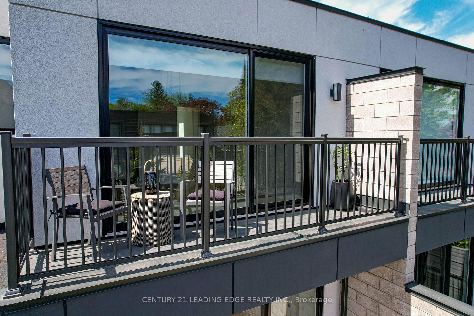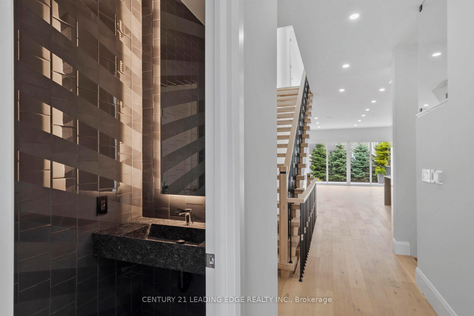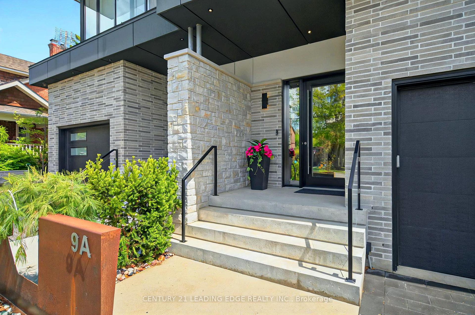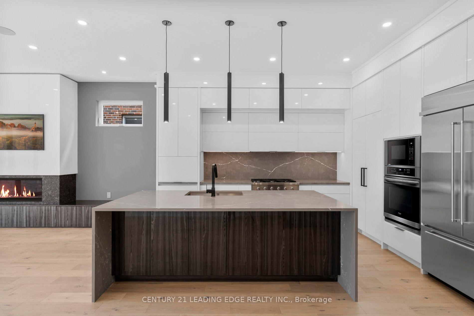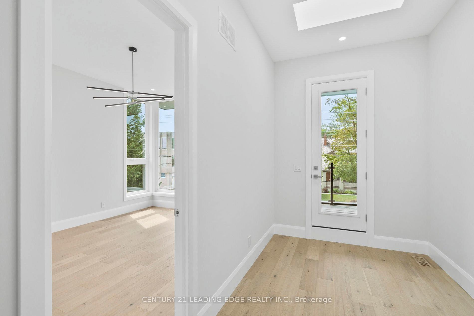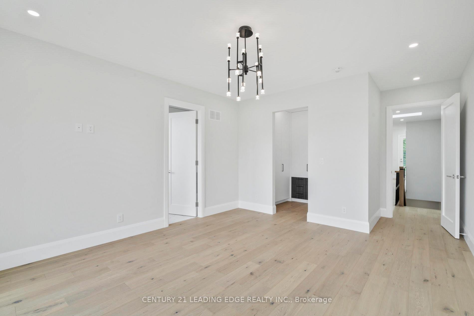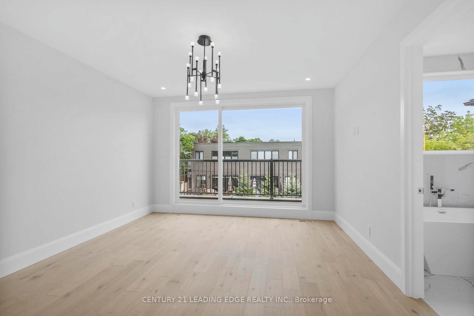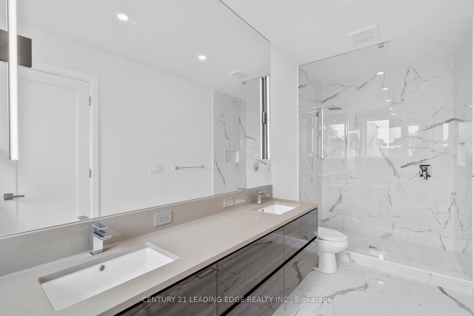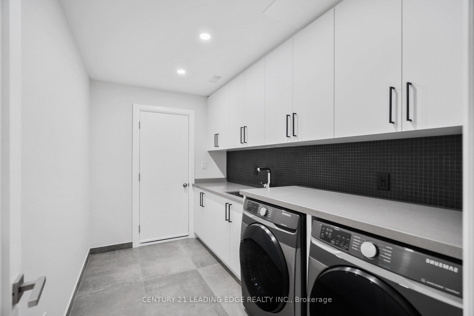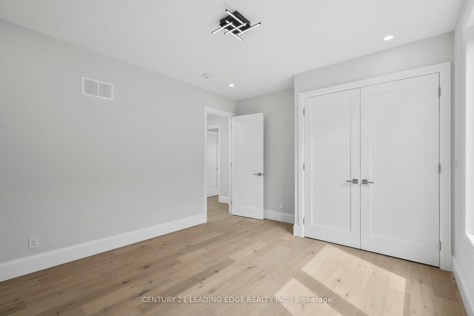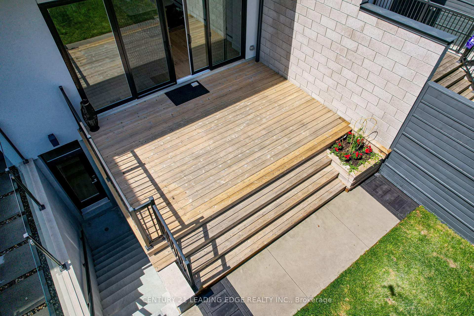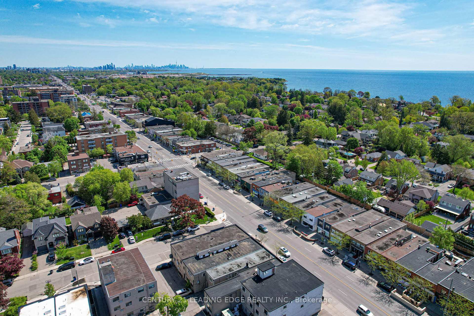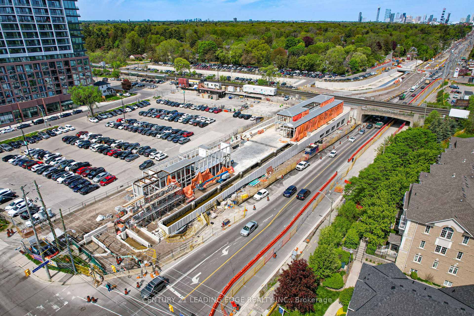$6,750
Available - For Rent
Listing ID: W12172072
9A Briarwood Aven , Mississauga, L5G 3N4, Peel
| Welcome to this one-of-a-kind custom-built semi-detached residence in the Heart of Vibrant Port Credit. This home truly showcases EPIC design, with a focus on contemporary elegance and lifestyle inside and out! Soaring high ceilings on the main and upper levels create a striking façade presence wrapped with premium finishes and Architectural details like no other. Step inside to be greeted by a light-filled open concept main floor level, featuring an expansive kitchen, centered with an impressive waterfall quartz island, and custom-built ins throughout. The spacious kitchen, dining, and great room flow seamlessly outdoors to your professionally landscaped rear yard treed oasis featuring a large cedar wood deck, privacy stone fencing, and brick stone interlocking throughout. The primary upper suite is a private retreat, boasting an outdoor balcony terrace, a spa-like ensuite complete with a freestanding soaking tub, oversized rainfall shower, and custom walk-in closets built in. Just steps to vibrant Port Credit city living, renowned private and public schools, GO station, and future LRT station. This home boasts luxury, functionality, and convenience, all in one. |
| Price | $6,750 |
| Taxes: | $0.00 |
| Occupancy: | Vacant |
| Address: | 9A Briarwood Aven , Mississauga, L5G 3N4, Peel |
| Directions/Cross Streets: | Briarwood Ave & Lakeshore Rd E |
| Rooms: | 10 |
| Rooms +: | 4 |
| Bedrooms: | 3 |
| Bedrooms +: | 1 |
| Family Room: | T |
| Basement: | Finished wit, Separate Ent |
| Furnished: | Unfu |
| Level/Floor | Room | Length(ft) | Width(ft) | Descriptions | |
| Room 1 | Main | Living Ro | 19.48 | 16.99 | Fireplace, Hardwood Floor, W/O To Deck |
| Room 2 | Main | Dining Ro | 9.84 | 8.95 | Hardwood Floor, Open Concept, Pot Lights |
| Room 3 | Main | Kitchen | 14.99 | 11.48 | Hardwood Floor, Stainless Steel Appl, Quartz Counter |
| Room 4 | Main | Mud Room | 11.48 | 4.99 | Window, Closet, Pot Lights |
| Room 5 | Second | Primary B | 15.32 | 14.01 | 5 Pc Ensuite, Walk-In Closet(s), W/O To Balcony |
| Room 6 | Second | Bedroom 2 | 14.99 | 12 | Closet, Hardwood Floor, Window |
| Room 7 | Second | Bedroom 3 | 15.06 | 11.87 | Window, Hardwood Floor, Window |
| Room 8 | Second | Den | 11.81 | 7.05 | W/O To Balcony, Hardwood Floor, Pot Lights |
| Room 9 | Lower | Bedroom 4 | 10.99 | 10.99 | Window, Pot Lights, Laminate |
| Room 10 | Lower | Recreatio | 19.02 | 13.05 | Window, Walk-Out |
| Room 11 | Lower | Laundry | 11.48 | 7.48 | Quartz Counter, Stainless Steel Sink |
| Washroom Type | No. of Pieces | Level |
| Washroom Type 1 | 2 | Ground |
| Washroom Type 2 | 3 | Basement |
| Washroom Type 3 | 4 | Second |
| Washroom Type 4 | 5 | Second |
| Washroom Type 5 | 0 |
| Total Area: | 0.00 |
| Approximatly Age: | 0-5 |
| Property Type: | Semi-Detached |
| Style: | 2-Storey |
| Exterior: | Brick Veneer, Stone |
| Garage Type: | Attached |
| (Parking/)Drive: | Front Yard |
| Drive Parking Spaces: | 4 |
| Park #1 | |
| Parking Type: | Front Yard |
| Park #2 | |
| Parking Type: | Front Yard |
| Pool: | None |
| Laundry Access: | In Basement, |
| Approximatly Age: | 0-5 |
| Approximatly Square Footage: | 2000-2500 |
| Property Features: | Fenced Yard, School Bus Route |
| CAC Included: | N |
| Water Included: | Y |
| Cabel TV Included: | N |
| Common Elements Included: | N |
| Heat Included: | Y |
| Parking Included: | Y |
| Condo Tax Included: | N |
| Building Insurance Included: | N |
| Fireplace/Stove: | Y |
| Heat Type: | Forced Air |
| Central Air Conditioning: | Central Air |
| Central Vac: | Y |
| Laundry Level: | Syste |
| Ensuite Laundry: | F |
| Elevator Lift: | False |
| Sewers: | Sewer |
| Utilities-Cable: | A |
| Utilities-Hydro: | Y |
| Although the information displayed is believed to be accurate, no warranties or representations are made of any kind. |
| CENTURY 21 LEADING EDGE REALTY INC. |
|
|

Aneta Andrews
Broker
Dir:
416-576-5339
Bus:
905-278-3500
Fax:
1-888-407-8605
| Book Showing | Email a Friend |
Jump To:
At a Glance:
| Type: | Freehold - Semi-Detached |
| Area: | Peel |
| Municipality: | Mississauga |
| Neighbourhood: | Port Credit |
| Style: | 2-Storey |
| Approximate Age: | 0-5 |
| Beds: | 3+1 |
| Baths: | 4 |
| Fireplace: | Y |
| Pool: | None |
Locatin Map:

