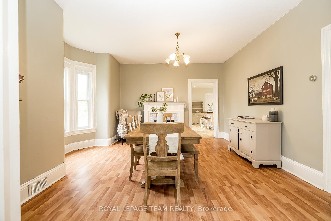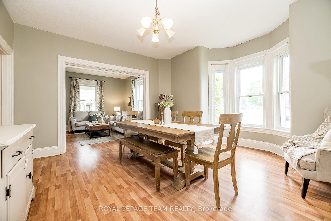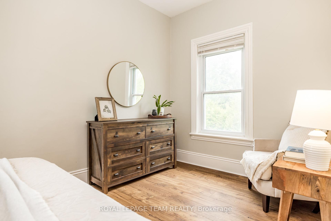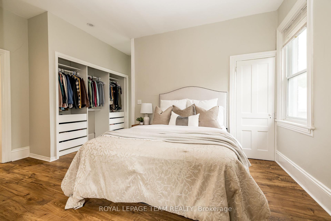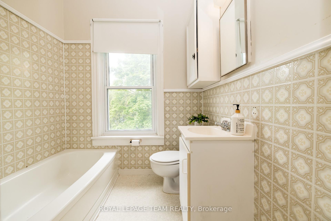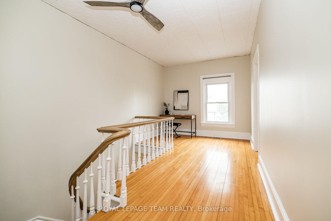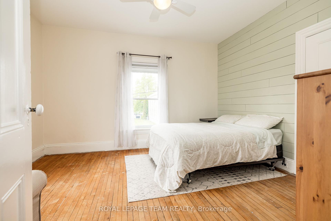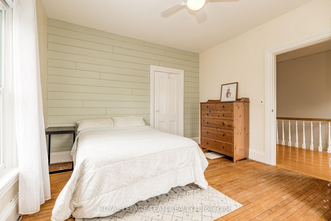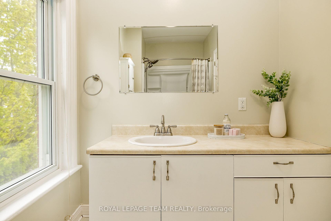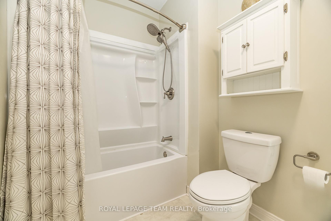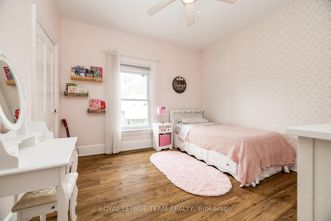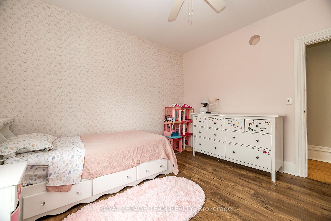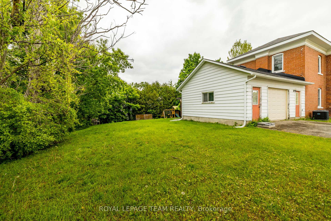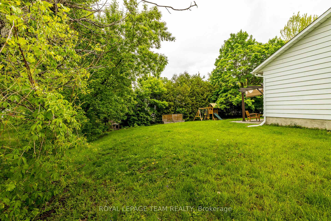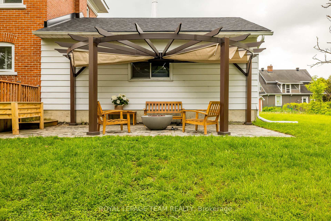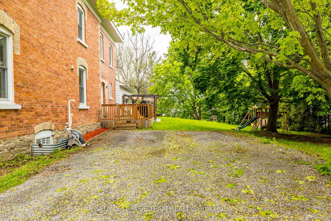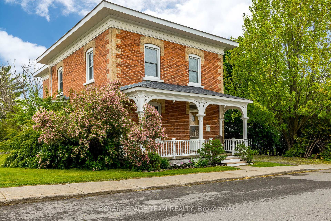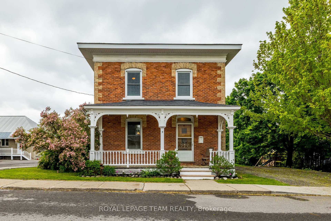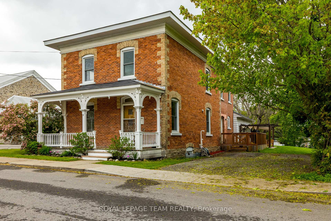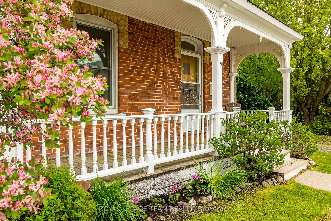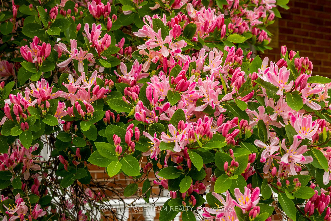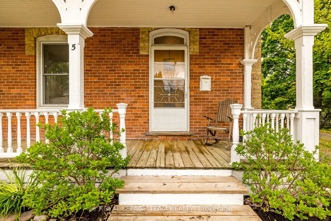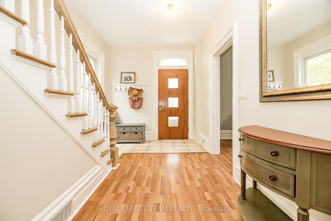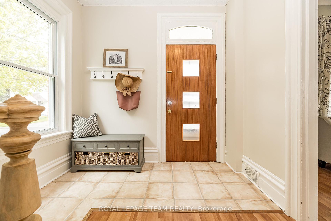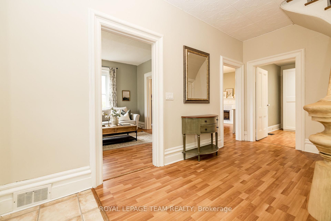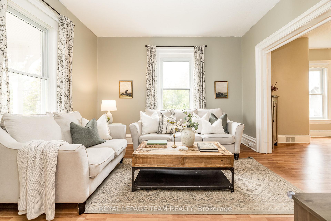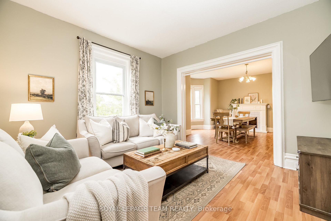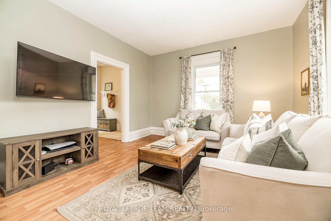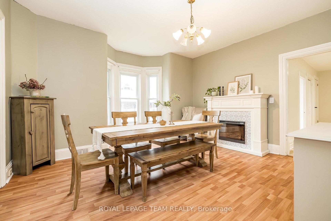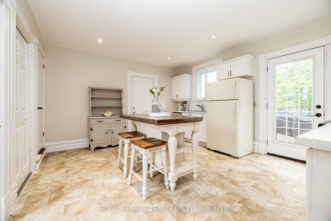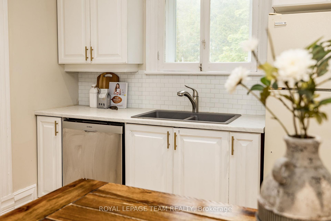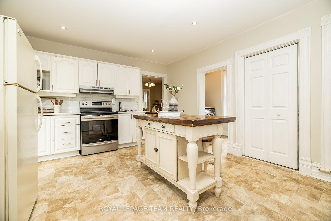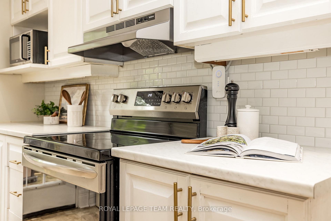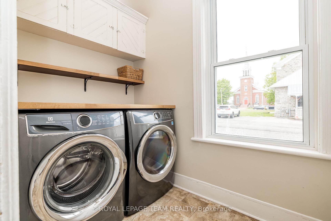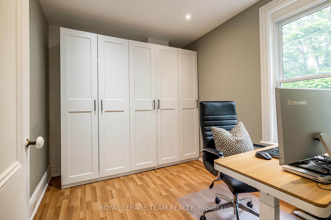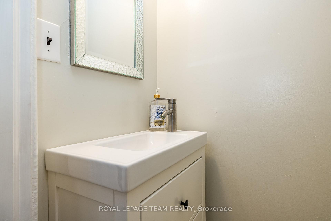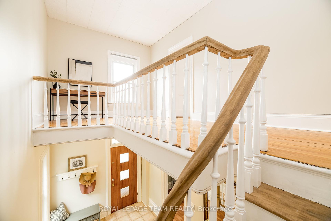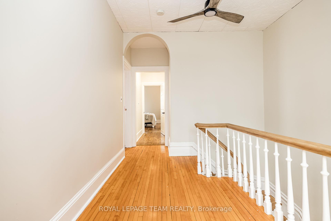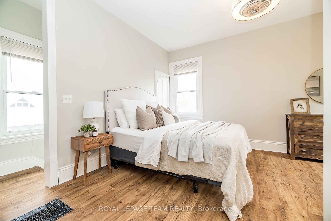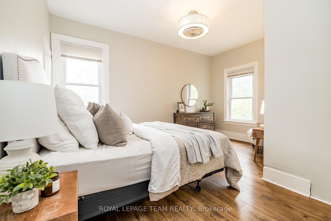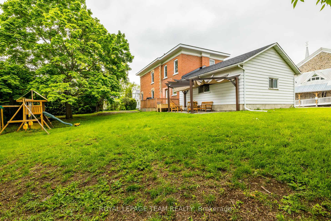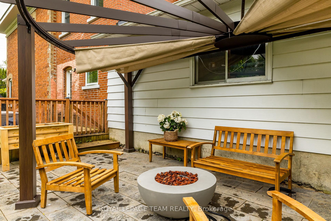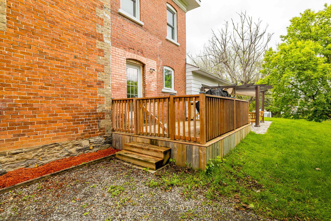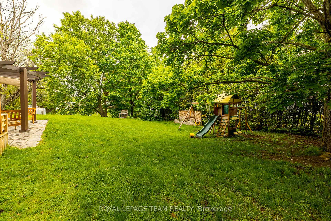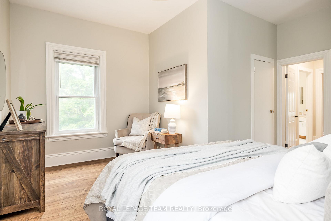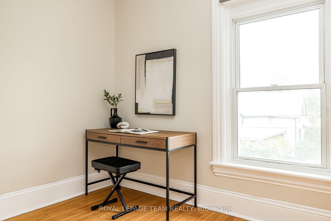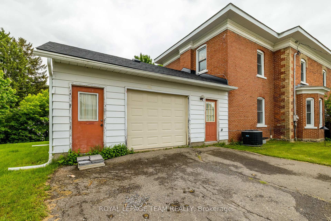$625,000
Available - For Sale
Listing ID: X12173307
5 Mary Stre , North Grenville, K0G 1J0, Leeds and Grenvi
| Welcome to 5 Mary Street, where timeless character meets everyday comfort. Perfectly located in Old Town Kemptville, this stunning two-storey brick home is just steps to local shops, bakeries, cafes, and restaurants. Sitting on an expansive, tree-lined lot, this property offers rare outdoor space in a walkable setting. From the moment you arrive, the charming historic front porch framed by blooming honeysuckle invites you in a picture-perfect spot to sip coffee or unwind at the end of the day. Inside, you'll find soaring 10-foot ceilings, rich historical details, and beautifully light-filled rooms throughout. The expansive foyer and welcoming entry set the tone as you step into this thoughtfully laid-out home. The elegant formal dining room, generous living room, and beautifully updated kitchen create the perfect flow for both entertaining and daily living. A convenient main floor laundry room and powder room add everyday ease. Upstairs, the charm continues with 3+1 bedrooms, two full bathrooms, and a versatile loft landing currently used as a home office perfect for work, play, or a cozy reading nook. The spacious primary suite features large built-in closets, excellent storage, and a private ensuite bath a rare find in a home of this era. The attached workshop has so many possibilities, excellent storage, a handyman space, studio and so much more! Step outside to your own private oasis: a large deck off the kitchen, mature trees for privacy and shade, and a gorgeous patio space ideal for relaxing or hosting guests. If you've been dreaming of a home that blends historic charm with modern living, this is the one. Book your private viewing today! 24 hours irrevocable on all offers per form 244. |
| Price | $625,000 |
| Taxes: | $4125.00 |
| Assessment Year: | 2024 |
| Occupancy: | Owner |
| Address: | 5 Mary Stre , North Grenville, K0G 1J0, Leeds and Grenvi |
| Directions/Cross Streets: | Prescott |
| Rooms: | 13 |
| Bedrooms: | 4 |
| Bedrooms +: | 0 |
| Family Room: | F |
| Basement: | Full, Unfinished |
| Level/Floor | Room | Length(ft) | Width(ft) | Descriptions | |
| Room 1 | Ground | Dining Ro | 14.92 | 12.66 | |
| Room 2 | Ground | Living Ro | 12.5 | 12.66 | |
| Room 3 | Ground | Kitchen | 15.42 | 12.92 | |
| Room 4 | Ground | Foyer | 6.49 | 16.99 | |
| Room 5 | Ground | Bathroom | 5.25 | 2.49 | |
| Room 6 | Ground | Bedroom | 10.66 | 8.92 | |
| Room 7 | Ground | Laundry | 7.51 | 4.82 | |
| Room 8 | Second | Office | 9.84 | 5.58 | |
| Room 9 | Second | Bedroom | 11.68 | 13.32 | |
| Room 10 | Second | Bedroom | 11.15 | 11.74 | |
| Room 11 | Second | Bathroom | 4.26 | 9.91 | |
| Room 12 | Second | Primary B | 12.99 | 14.83 | |
| Room 13 | Second | Bathroom | 6.49 | 6.26 |
| Washroom Type | No. of Pieces | Level |
| Washroom Type 1 | 2 | Ground |
| Washroom Type 2 | 4 | Second |
| Washroom Type 3 | 4 | Second |
| Washroom Type 4 | 0 | |
| Washroom Type 5 | 0 |
| Total Area: | 0.00 |
| Property Type: | Detached |
| Style: | 2-Storey |
| Exterior: | Brick |
| Garage Type: | Other |
| Drive Parking Spaces: | 4 |
| Pool: | None |
| Approximatly Square Footage: | 2000-2500 |
| CAC Included: | N |
| Water Included: | N |
| Cabel TV Included: | N |
| Common Elements Included: | N |
| Heat Included: | N |
| Parking Included: | N |
| Condo Tax Included: | N |
| Building Insurance Included: | N |
| Fireplace/Stove: | N |
| Heat Type: | Forced Air |
| Central Air Conditioning: | Central Air |
| Central Vac: | N |
| Laundry Level: | Syste |
| Ensuite Laundry: | F |
| Sewers: | Sewer |
$
%
Years
This calculator is for demonstration purposes only. Always consult a professional
financial advisor before making personal financial decisions.
| Although the information displayed is believed to be accurate, no warranties or representations are made of any kind. |
| ROYAL LEPAGE TEAM REALTY |
|
|

Aneta Andrews
Broker
Dir:
416-576-5339
Bus:
905-278-3500
Fax:
1-888-407-8605
| Book Showing | Email a Friend |
Jump To:
At a Glance:
| Type: | Freehold - Detached |
| Area: | Leeds and Grenville |
| Municipality: | North Grenville |
| Neighbourhood: | 801 - Kemptville |
| Style: | 2-Storey |
| Tax: | $4,125 |
| Beds: | 4 |
| Baths: | 3 |
| Fireplace: | N |
| Pool: | None |
Locatin Map:
Payment Calculator:

