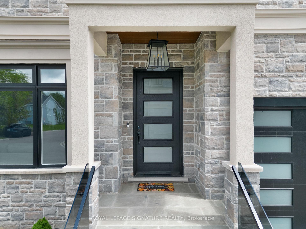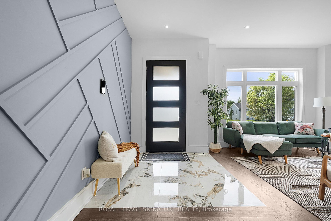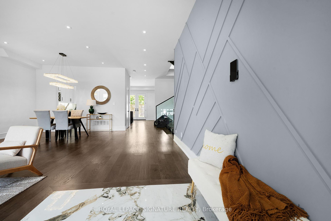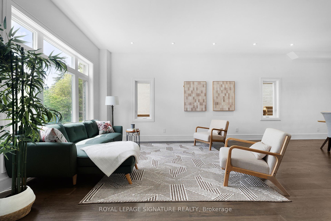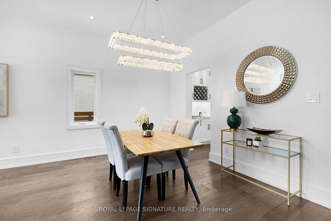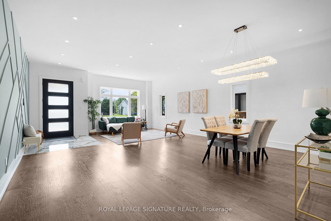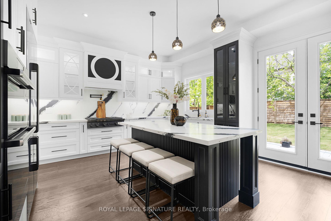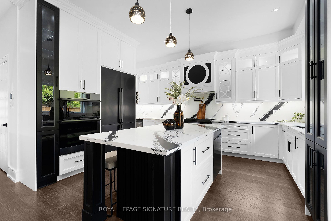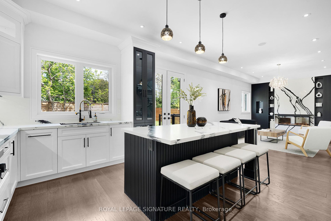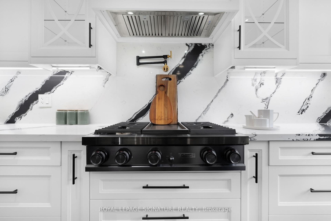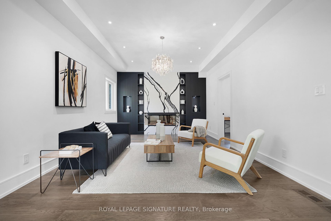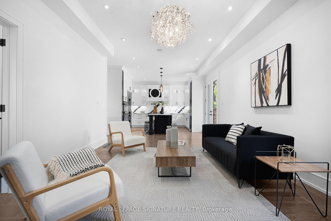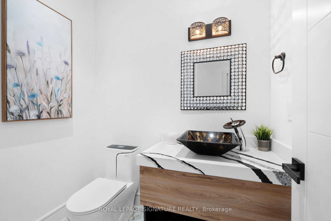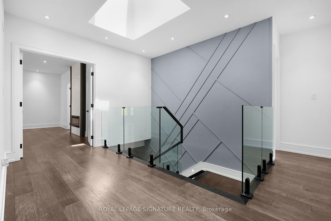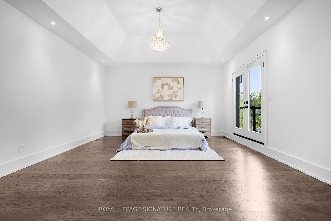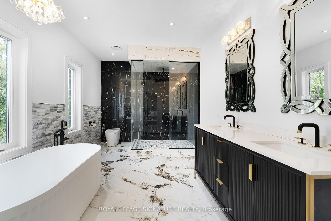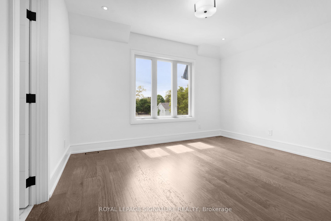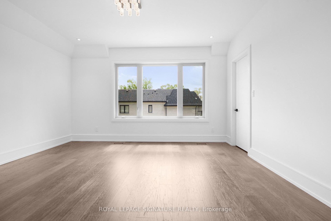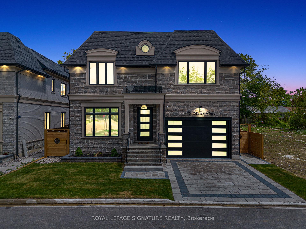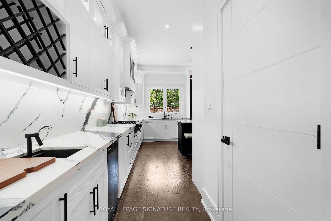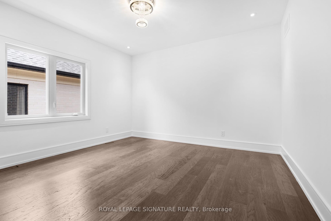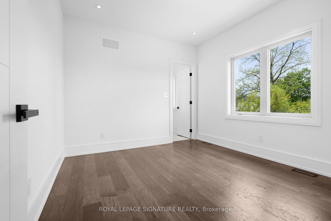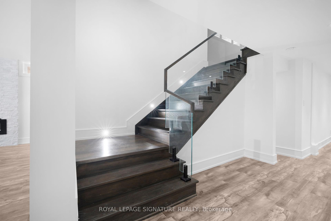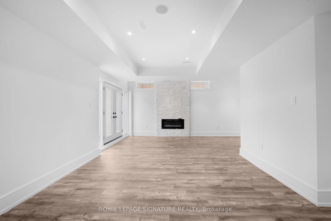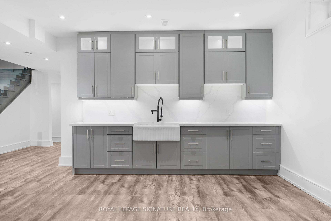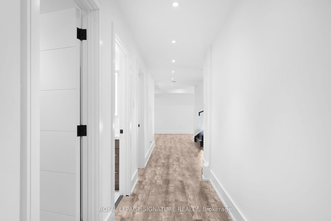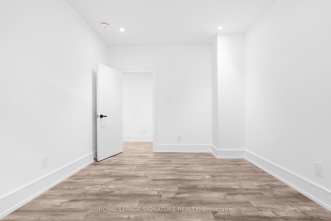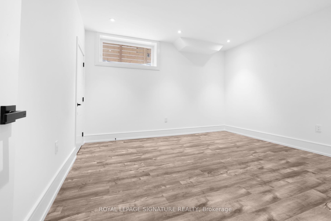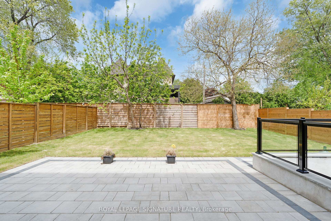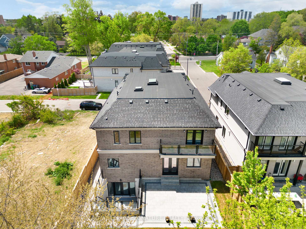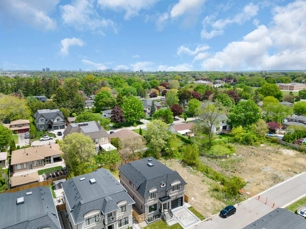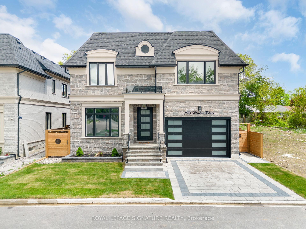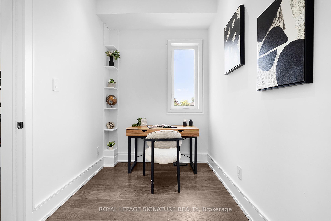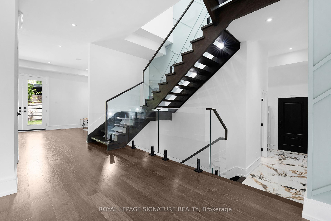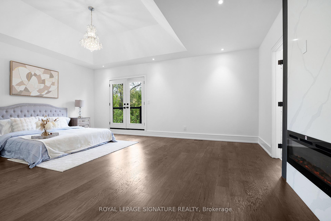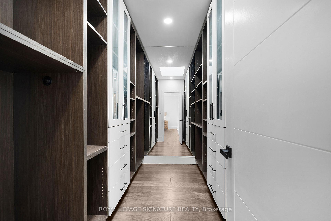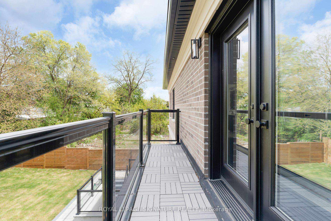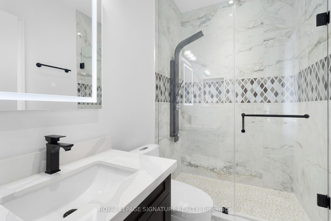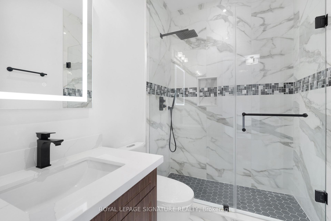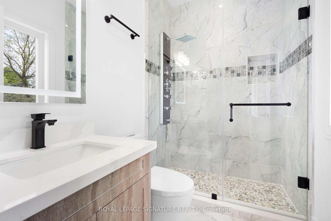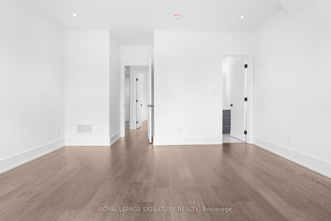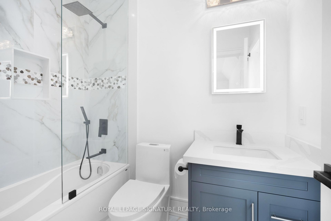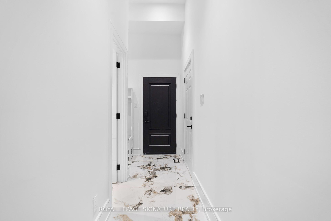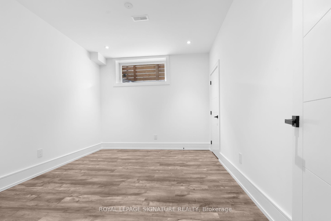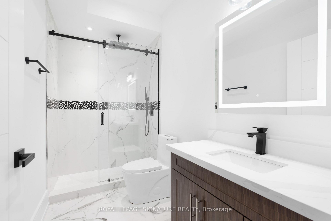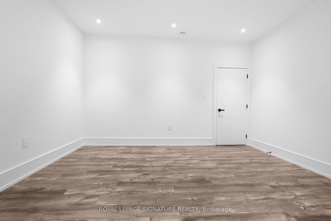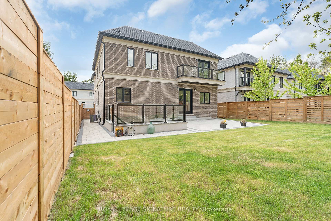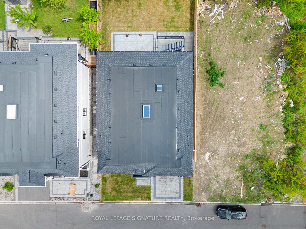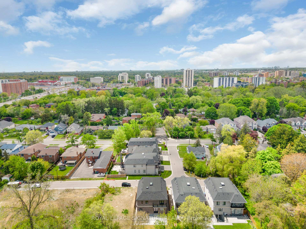$2,549,000
Available - For Sale
Listing ID: W12173762
193 Mateo Plac , Mississauga, L5A 2K4, Peel
| Welcome to this stunning 5-bedroom, 5-bathroom custom-built home sits on a private court in one of Mississauga's most prestigious neighbourhoods. Inspired by French Chateau design, it features a stone and brick exterior, an open-concept living and dining area, a modern custom kitchen with quartz finishes, a family room with fireplace, and a private office. The grand staircase leads to a luxurious primary suite with spa-like ensuite, walk-in closet, fireplace, and balcony. All additional bedrooms have private ensuite. The finished basement offers a great room with fireplace, custom bar/kitchen, full bath, and two extra bedrooms. A rare opportunity to own a timeless, luxury home! Don't miss your chance and book your showing today! |
| Price | $2,549,000 |
| Taxes: | $4523.88 |
| Occupancy: | Vacant |
| Address: | 193 Mateo Plac , Mississauga, L5A 2K4, Peel |
| Directions/Cross Streets: | Queensway E / Camilla Rd |
| Rooms: | 11 |
| Rooms +: | 4 |
| Bedrooms: | 5 |
| Bedrooms +: | 2 |
| Family Room: | T |
| Basement: | Walk-Up |
| Level/Floor | Room | Length(ft) | Width(ft) | Descriptions | |
| Room 1 | Main | Living Ro | 63.93 | 50.91 | Open Concept, Hardwood Floor, Pot Lights |
| Room 2 | Main | Dining Ro | 67.57 | 39.29 | Hardwood Floor, Open Concept, Combined w/Living |
| Room 3 | Main | Kitchen | 53.69 | 67.7 | Modern Kitchen, Quartz Counter, Centre Island |
| Room 4 | Main | Breakfast | 53.69 | 67.7 | Hardwood Floor, W/O To Patio, Combined w/Kitchen |
| Room 5 | Main | Office | 35.72 | 21.84 | Hardwood Floor, Separate Room, Window |
| Room 6 | Second | Primary B | 67.27 | 58.32 | 5 Pc Ensuite, Fireplace, W/O To Balcony |
| Room 7 | Second | Bedroom 2 | 49.59 | 45.1 | 3 Pc Ensuite, Walk-In Closet(s), Pot Lights |
| Room 8 | Second | Bedroom 3 | 42.18 | 44.87 | 3 Pc Ensuite, Walk-In Closet(s), Pot Lights |
| Room 9 | Second | Bedroom 4 | 52.41 | 49.17 | 4 Pc Ensuite, Walk-In Closet(s), Pot Lights |
| Room 10 | Second | Bedroom 5 | 36.38 | 35.72 | Hardwood Floor, 3 Pc Ensuite, Pot Lights |
| Room 11 | Basement | Great Roo | 118.8 | 56.48 | Open Concept, Walk-Up, Fireplace |
| Room 12 | Basement | Recreatio | 118.8 | 56.48 | Combined w/Kitchen, Pot Lights |
| Washroom Type | No. of Pieces | Level |
| Washroom Type 1 | 5 | |
| Washroom Type 2 | 4 | |
| Washroom Type 3 | 3 | |
| Washroom Type 4 | 2 | |
| Washroom Type 5 | 0 |
| Total Area: | 0.00 |
| Approximatly Age: | 0-5 |
| Property Type: | Detached |
| Style: | 2-Storey |
| Exterior: | Brick |
| Garage Type: | Built-In |
| (Parking/)Drive: | Private Do |
| Drive Parking Spaces: | 2 |
| Park #1 | |
| Parking Type: | Private Do |
| Park #2 | |
| Parking Type: | Private Do |
| Pool: | None |
| Approximatly Age: | 0-5 |
| Approximatly Square Footage: | 3500-5000 |
| CAC Included: | N |
| Water Included: | N |
| Cabel TV Included: | N |
| Common Elements Included: | N |
| Heat Included: | N |
| Parking Included: | N |
| Condo Tax Included: | N |
| Building Insurance Included: | N |
| Fireplace/Stove: | Y |
| Heat Type: | Forced Air |
| Central Air Conditioning: | Central Air |
| Central Vac: | N |
| Laundry Level: | Syste |
| Ensuite Laundry: | F |
| Sewers: | Sewer |
$
%
Years
This calculator is for demonstration purposes only. Always consult a professional
financial advisor before making personal financial decisions.
| Although the information displayed is believed to be accurate, no warranties or representations are made of any kind. |
| ROYAL LEPAGE SIGNATURE REALTY |
|
|

Aneta Andrews
Broker
Dir:
416-576-5339
Bus:
905-278-3500
Fax:
1-888-407-8605
| Book Showing | Email a Friend |
Jump To:
At a Glance:
| Type: | Freehold - Detached |
| Area: | Peel |
| Municipality: | Mississauga |
| Neighbourhood: | Cooksville |
| Style: | 2-Storey |
| Approximate Age: | 0-5 |
| Tax: | $4,523.88 |
| Beds: | 5+2 |
| Baths: | 7 |
| Fireplace: | Y |
| Pool: | None |
Locatin Map:
Payment Calculator:

