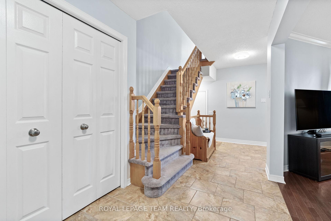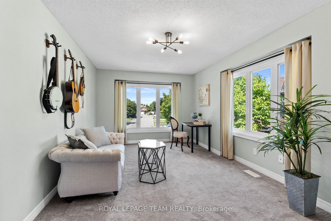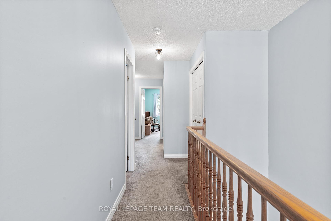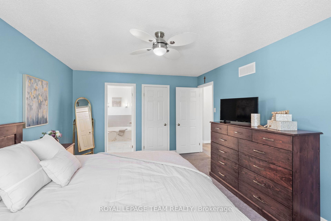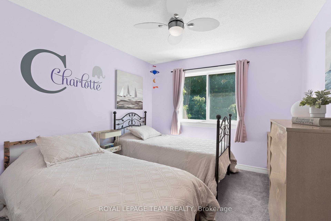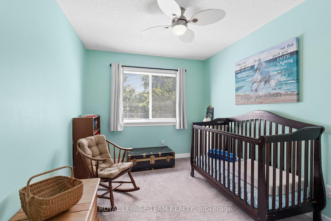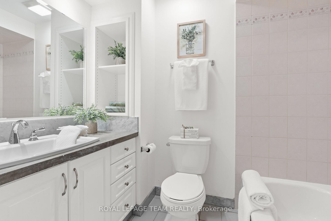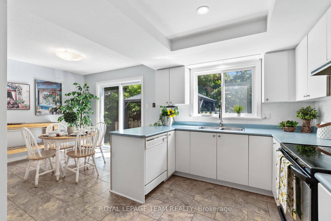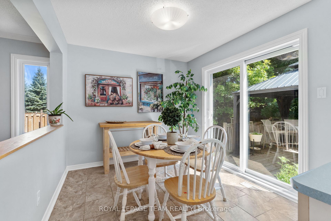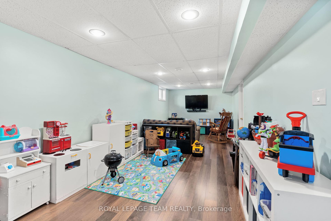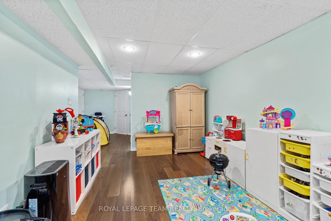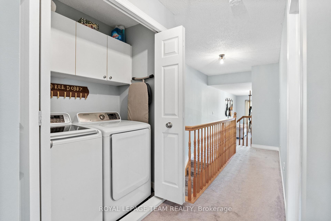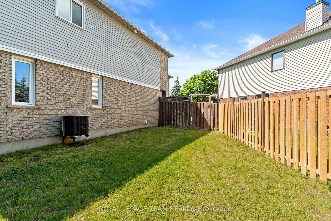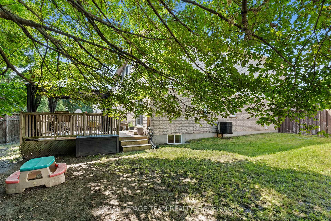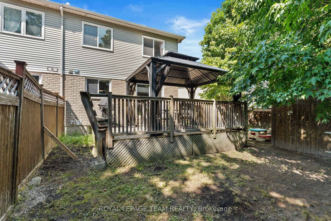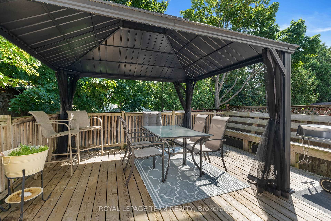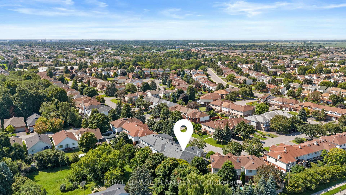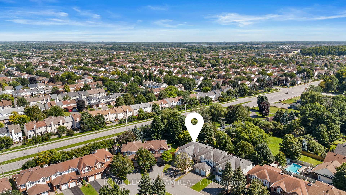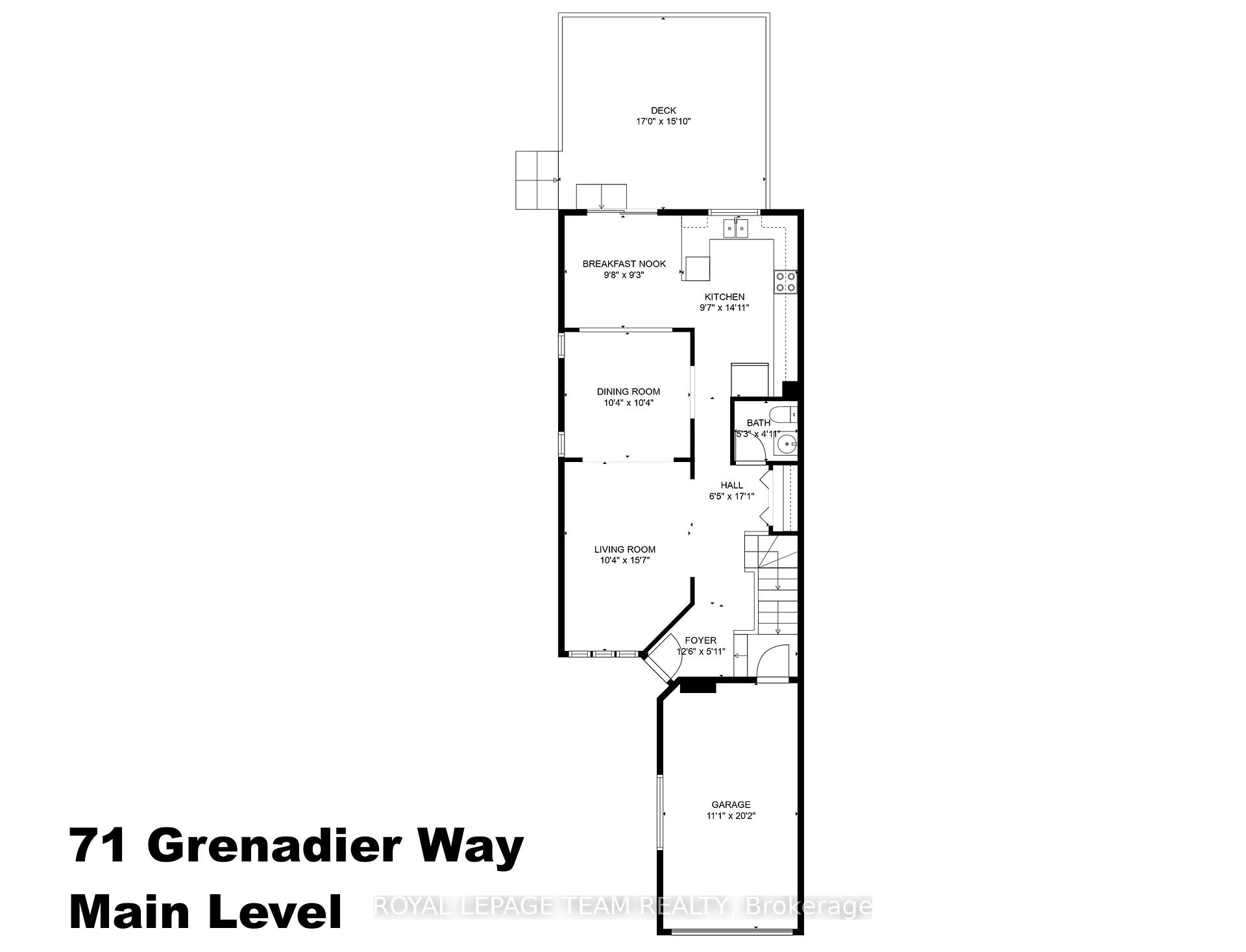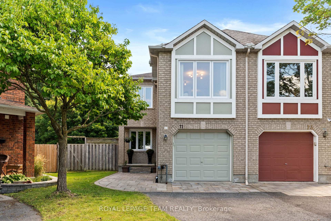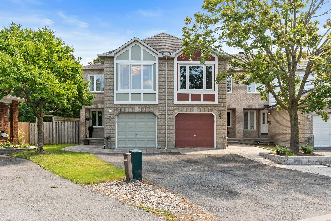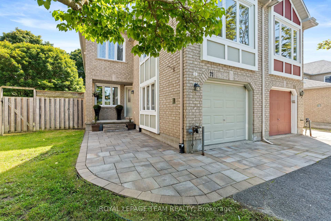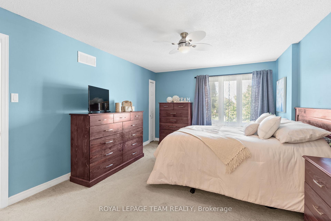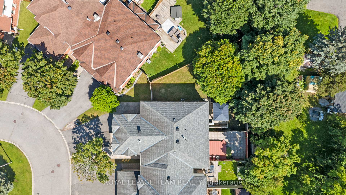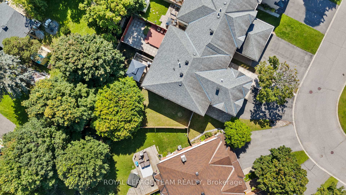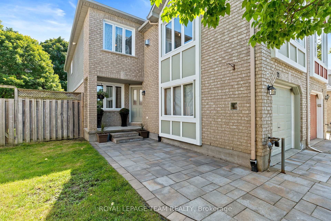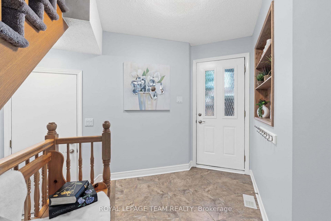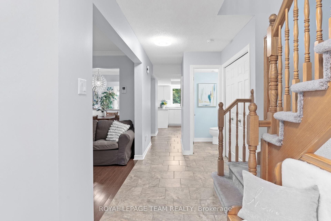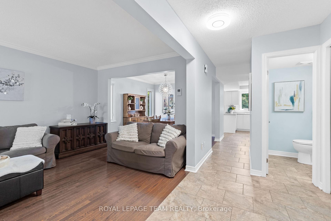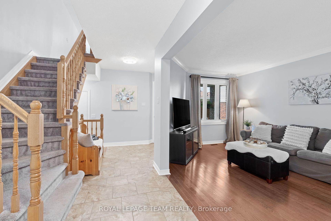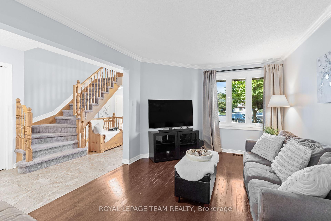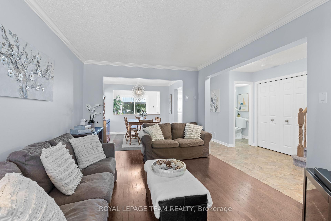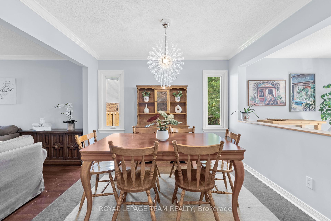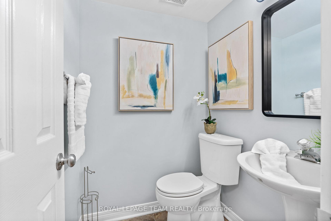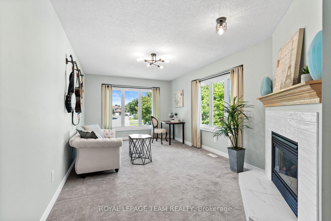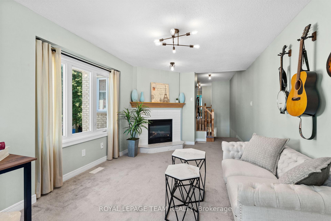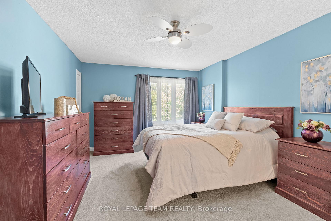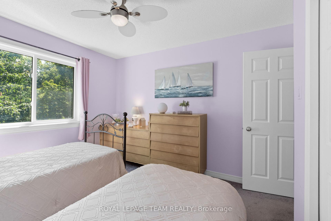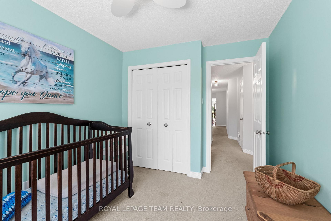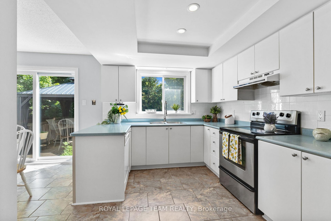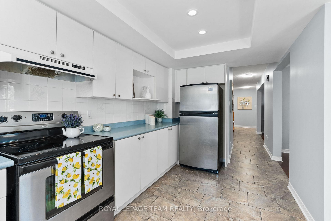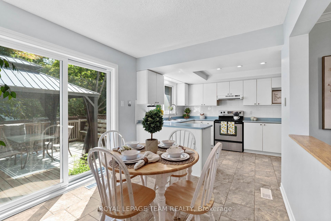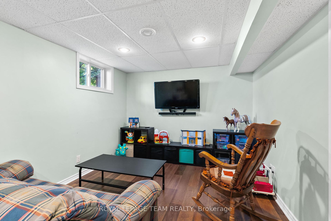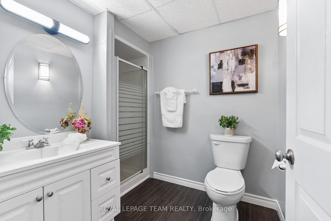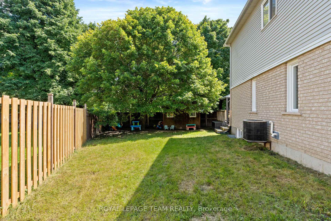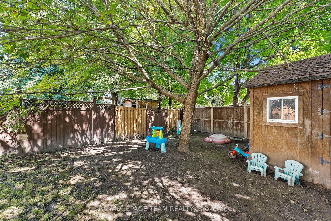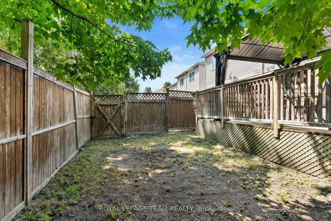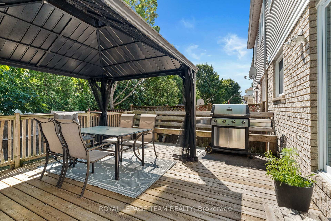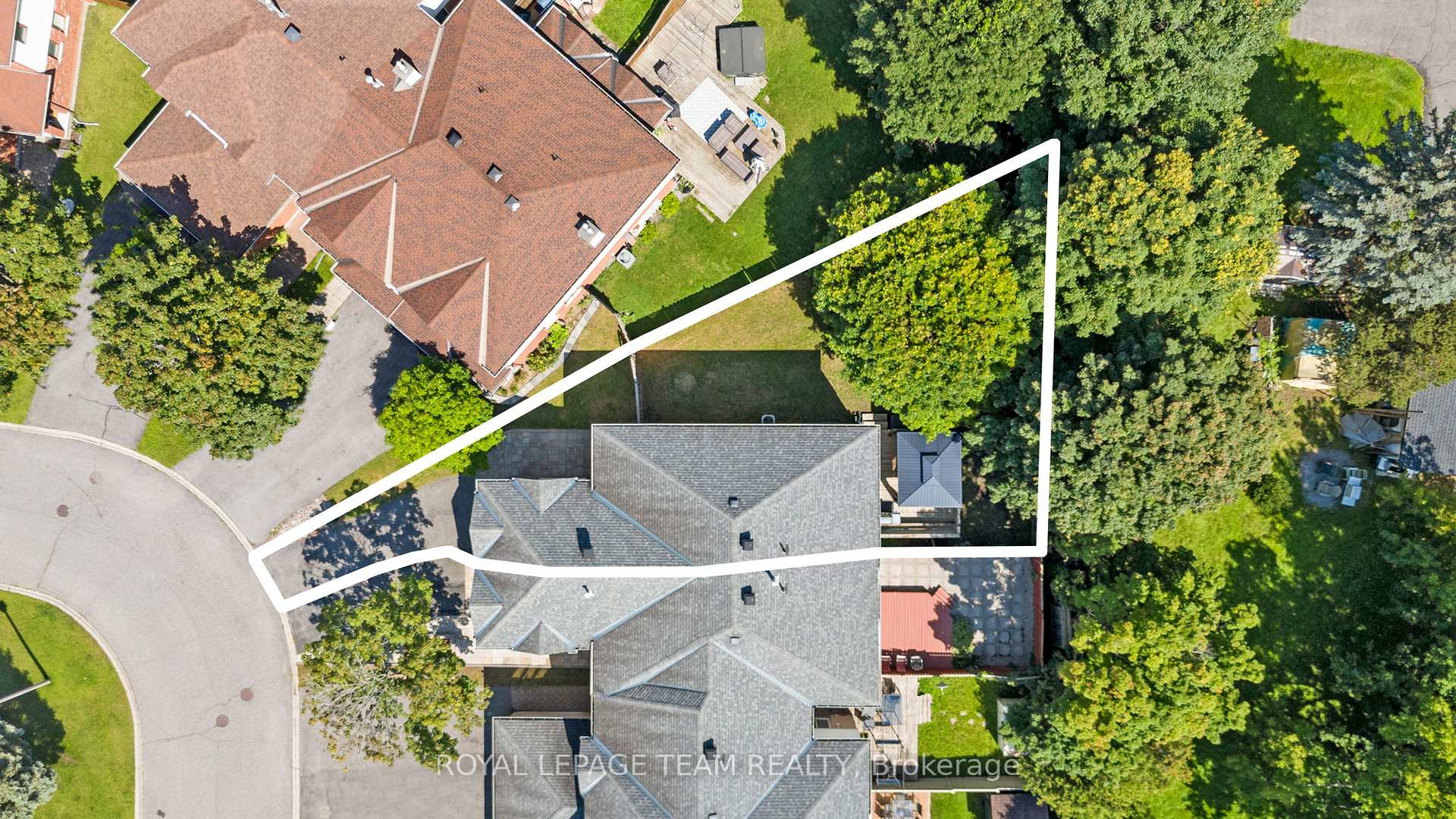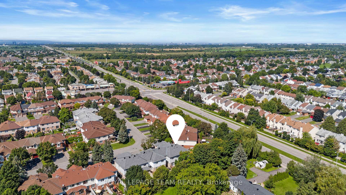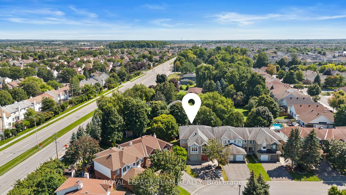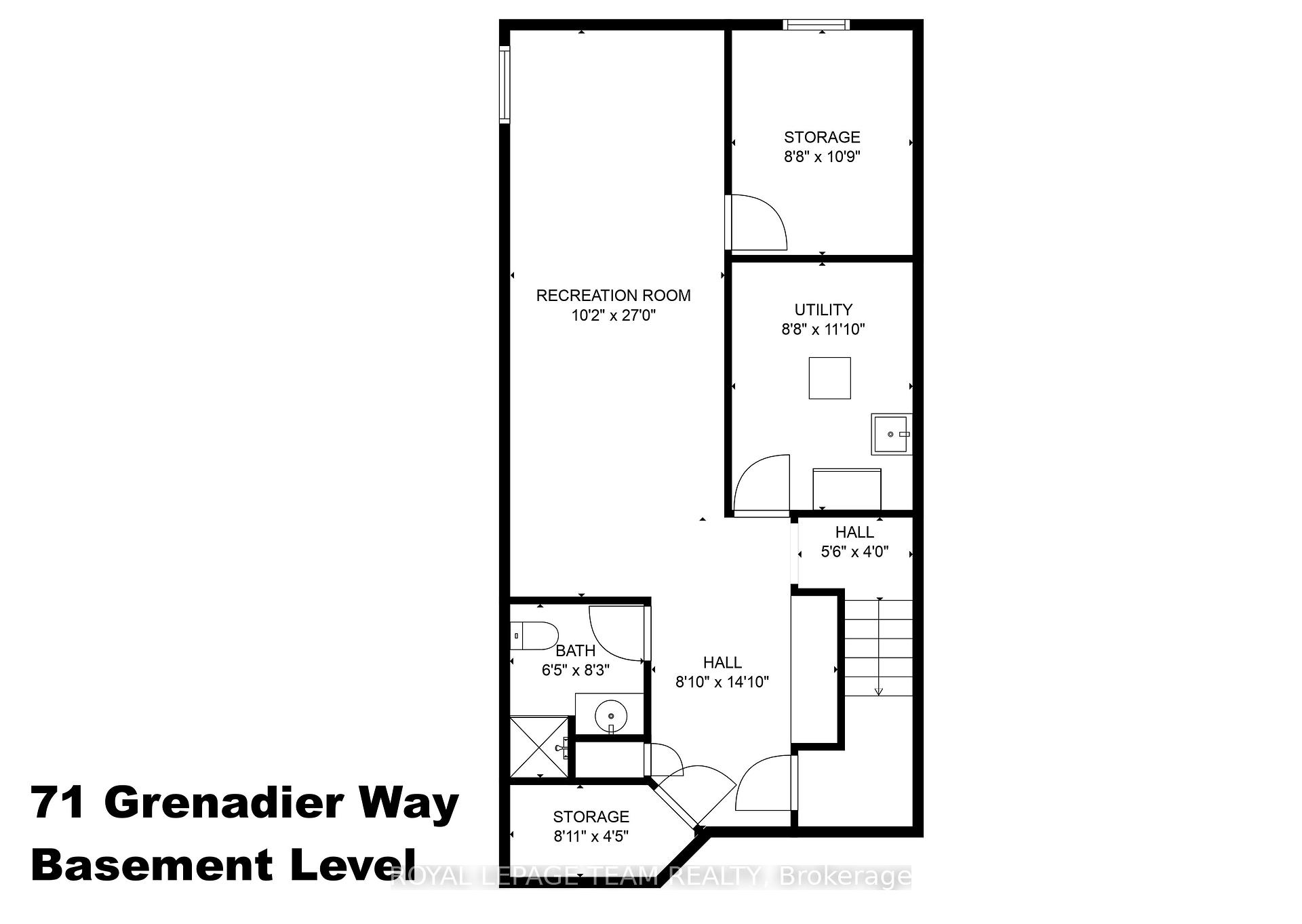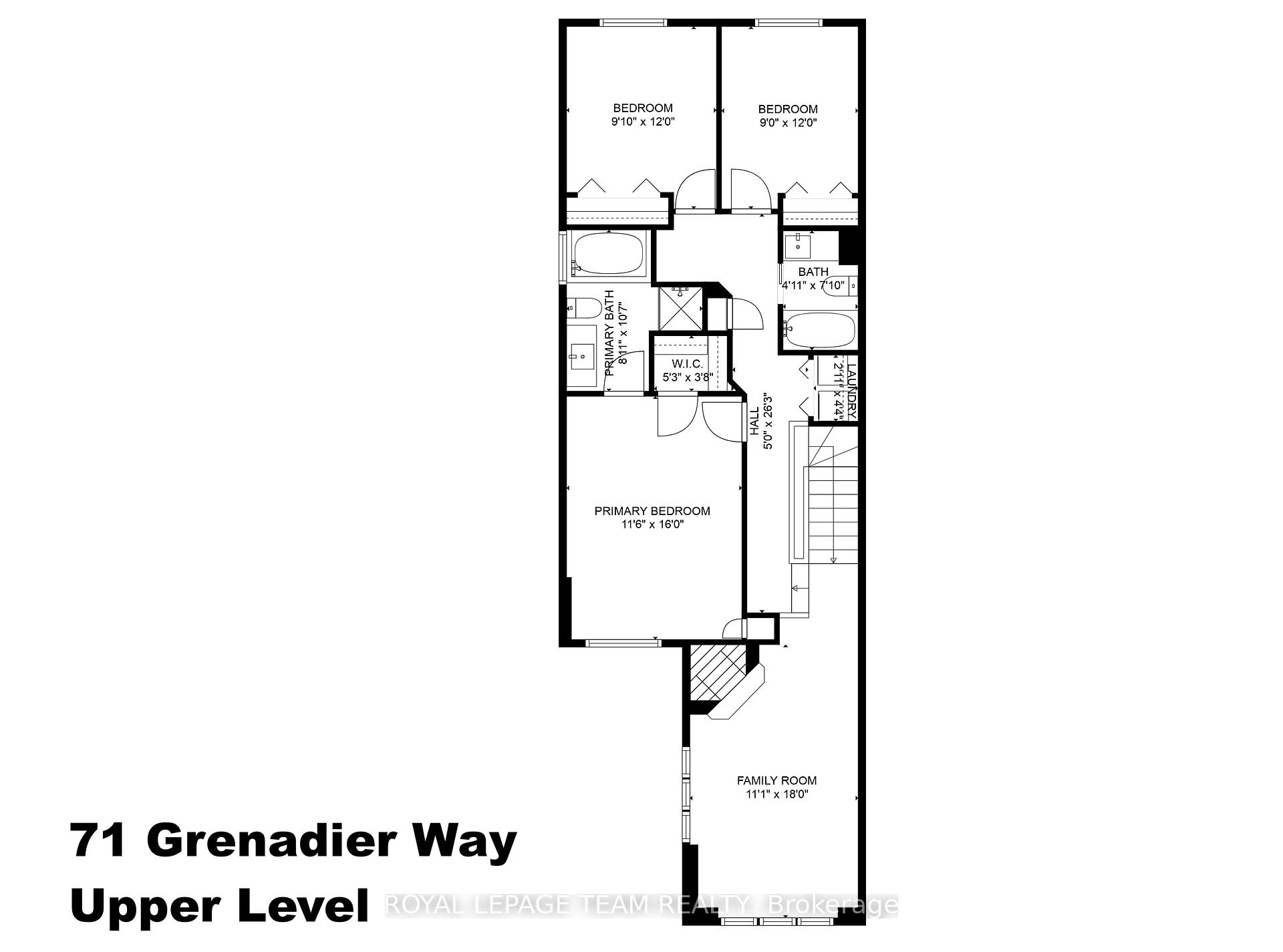$649,900
Available - For Sale
Listing ID: X12170586
71 Grenadier Way , Barrhaven, K2J 4L4, Ottawa
| OPEN HOUSE SUNDAY 2-4pm! Welcome to 71 Grenadier Way - an impeccably maintained 3-bed, 4-bath end-unit townhome in family-friendly Barrhaven East. Just steps from parks, top-rated schools, and everyday essentials, this home offers the perfect mix of comfort, space, and updated style. The bright main floor features a well-designed open-concept layout with distinct formal and family living areas. The spacious kitchen includes a bright eat-in nook and opens directly to a large deck with a gazebo - ideal for summer BBQs and entertaining. Upstairs, you'll find three generous bedrooms, a beautifully updated 4-piece family bath, and a convenient laundry room. The serene primary suite includes a walk-in closet and a fully renovated, spa-like ensuite. A versatile bonus room above the garage makes a perfect home office, studio, reading nook, or fourth bedroom. The finished basement with engineered hardwood floors expands your living space with a large family room and a third full bath - perfect for guests or growing families. Outside, enjoy one of the largest yards on the street - a massive pie-shaped lot with plenty of space to relax, garden, or host gatherings. Stinson Park and Watters Woods are just around the corner for outdoor adventures. Walk to Metro, Tim Hortons, Menchies, and more. A quick 10-minute drive gets you to Costco and Barrhaven's full range of shops and amenities. Commuters will love being just a 2-minute walk to the 74 bus route, with downtown access in under an hour. This is the turn-key lifestyle you've been waiting for - space, location, and community all in one. Loaded with upgrades and updates - ask your Realtor for details! Come make 71 Grenadier Way your new address! 24 Hr Irrevocable on all offers. |
| Price | $649,900 |
| Taxes: | $3886.00 |
| Occupancy: | Owner |
| Address: | 71 Grenadier Way , Barrhaven, K2J 4L4, Ottawa |
| Directions/Cross Streets: | Woodroffe Avenue & Queensbury Drive |
| Rooms: | 8 |
| Rooms +: | 4 |
| Bedrooms: | 3 |
| Bedrooms +: | 0 |
| Family Room: | T |
| Basement: | Finished |
| Level/Floor | Room | Length(ft) | Width(ft) | Descriptions | |
| Room 1 | Main | Living Ro | 10.36 | 15.68 | Hardwood Floor, Crown Moulding, Combined w/Dining |
| Room 2 | Main | Dining Ro | 10.36 | 10.36 | Hardwood Floor, Crown Moulding, Combined w/Living |
| Room 3 | Main | Kitchen | 9.68 | 14.1 | B/I Dishwasher |
| Room 4 | Main | Breakfast | 9.77 | 9.28 | Combined w/Kitchen |
| Room 5 | Second | Family Ro | 11.09 | 17.97 | Gas Fireplace |
| Room 6 | Second | Primary B | 11.58 | 15.97 | 4 Pc Ensuite, Walk-In Closet(s) |
| Room 7 | Second | Other | 5.28 | 3.77 | Walk-In Closet(s) |
| Room 8 | Second | Bedroom 2 | 9.09 | 11.97 | |
| Room 9 | Second | Bedroom 3 | 8.99 | 11.97 | |
| Room 10 | Second | Laundry | 2.1 | 4.4 | |
| Room 11 | Basement | Recreatio | 10.17 | 26.96 | Laminate, Pot Lights |
| Room 12 | Basement | Other | 8.79 | 10.89 | |
| Room 13 | Basement | Other | 8.1 | 4.49 | |
| Room 14 | Basement | Furnace R | 8.79 | 11.09 |
| Washroom Type | No. of Pieces | Level |
| Washroom Type 1 | 4 | Second |
| Washroom Type 2 | 3 | Basement |
| Washroom Type 3 | 2 | Main |
| Washroom Type 4 | 0 | |
| Washroom Type 5 | 0 |
| Total Area: | 0.00 |
| Approximatly Age: | 31-50 |
| Property Type: | Att/Row/Townhouse |
| Style: | 2-Storey |
| Exterior: | Brick, Aluminum Siding |
| Garage Type: | Attached |
| (Parking/)Drive: | Inside Ent |
| Drive Parking Spaces: | 2 |
| Park #1 | |
| Parking Type: | Inside Ent |
| Park #2 | |
| Parking Type: | Inside Ent |
| Pool: | None |
| Other Structures: | Garden Shed, G |
| Approximatly Age: | 31-50 |
| Approximatly Square Footage: | 1500-2000 |
| Property Features: | Fenced Yard |
| CAC Included: | N |
| Water Included: | N |
| Cabel TV Included: | N |
| Common Elements Included: | N |
| Heat Included: | N |
| Parking Included: | N |
| Condo Tax Included: | N |
| Building Insurance Included: | N |
| Fireplace/Stove: | Y |
| Heat Type: | Forced Air |
| Central Air Conditioning: | Central Air |
| Central Vac: | N |
| Laundry Level: | Syste |
| Ensuite Laundry: | F |
| Sewers: | Sewer |
$
%
Years
This calculator is for demonstration purposes only. Always consult a professional
financial advisor before making personal financial decisions.
| Although the information displayed is believed to be accurate, no warranties or representations are made of any kind. |
| ROYAL LEPAGE TEAM REALTY |
|
|

Aneta Andrews
Broker
Dir:
416-576-5339
Bus:
905-278-3500
Fax:
1-888-407-8605
| Virtual Tour | Book Showing | Email a Friend |
Jump To:
At a Glance:
| Type: | Freehold - Att/Row/Townhouse |
| Area: | Ottawa |
| Municipality: | Barrhaven |
| Neighbourhood: | 7706 - Barrhaven - Longfields |
| Style: | 2-Storey |
| Approximate Age: | 31-50 |
| Tax: | $3,886 |
| Beds: | 3 |
| Baths: | 4 |
| Fireplace: | Y |
| Pool: | None |
Locatin Map:
Payment Calculator:


