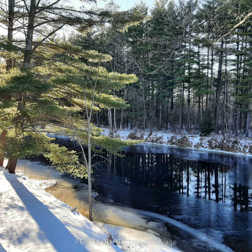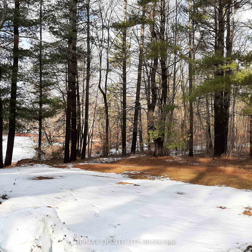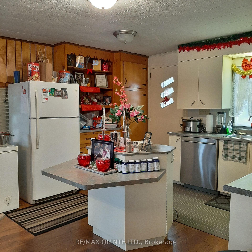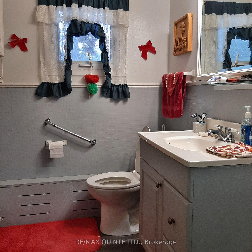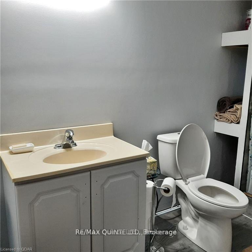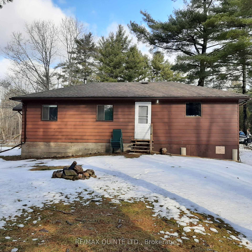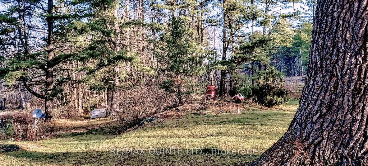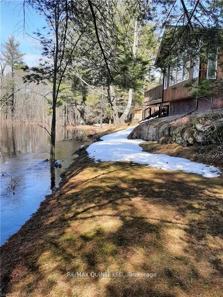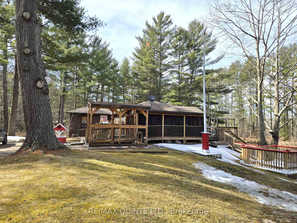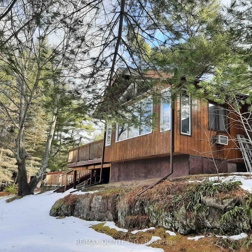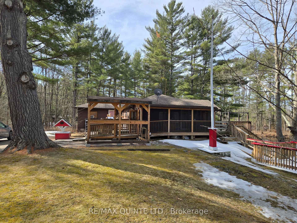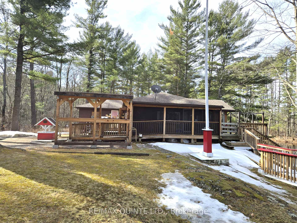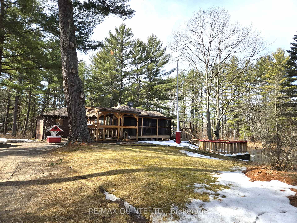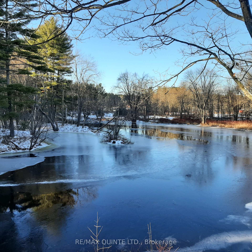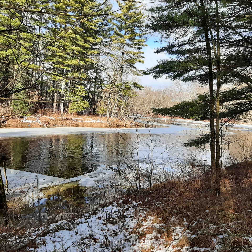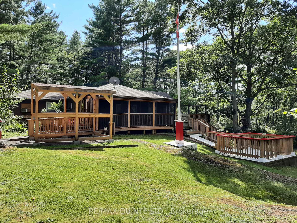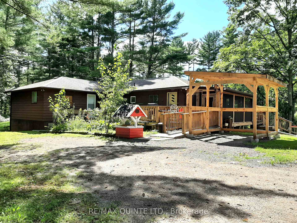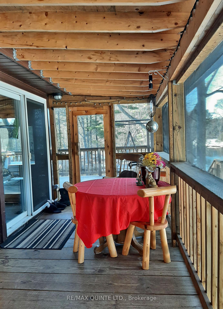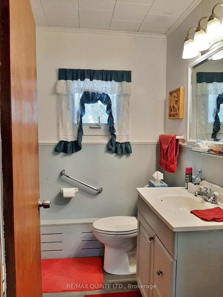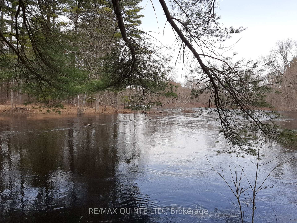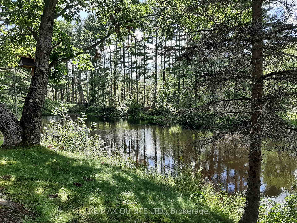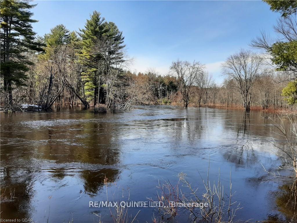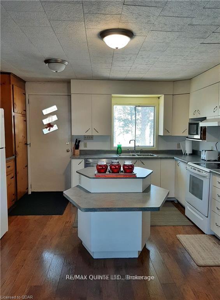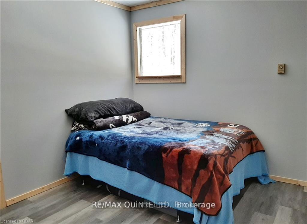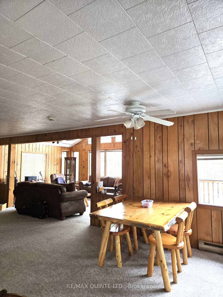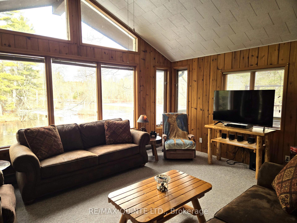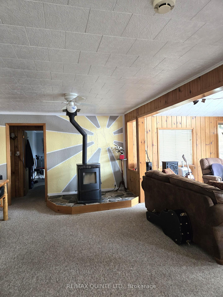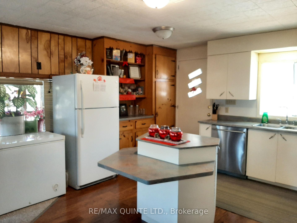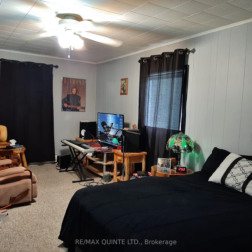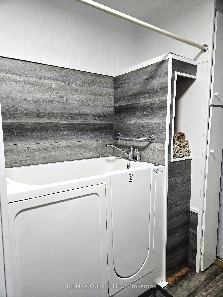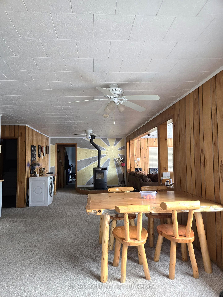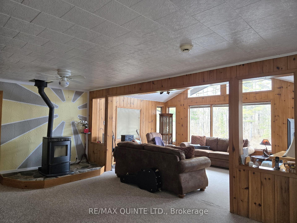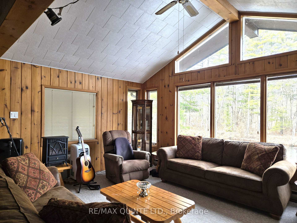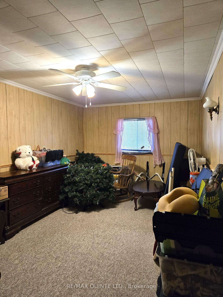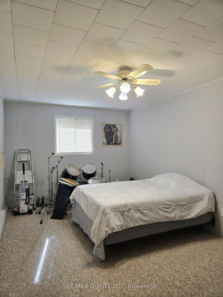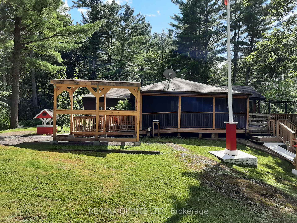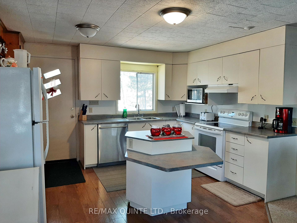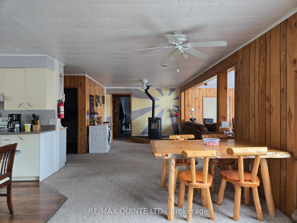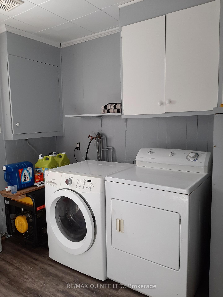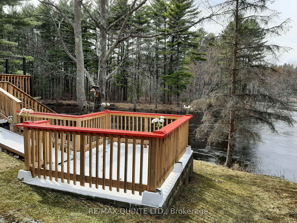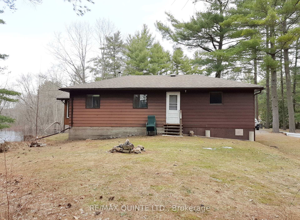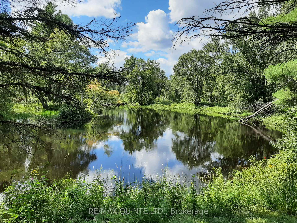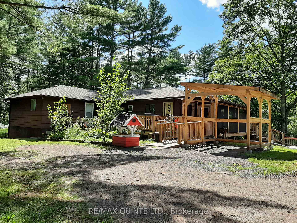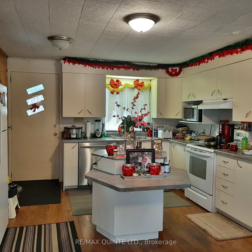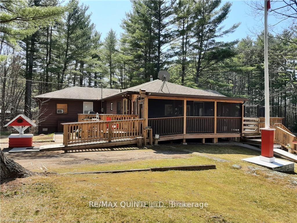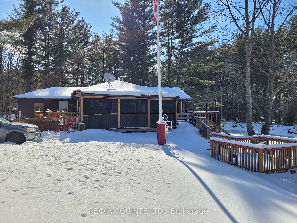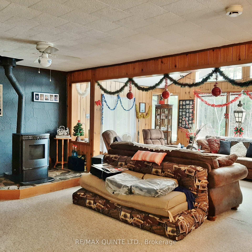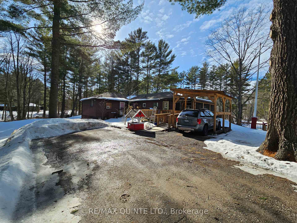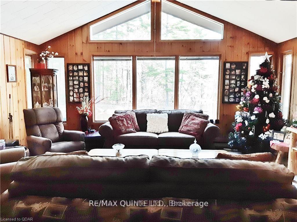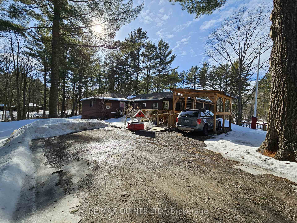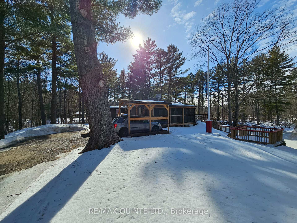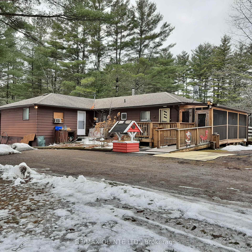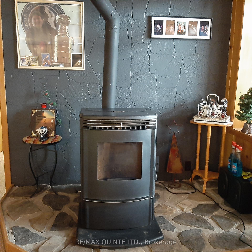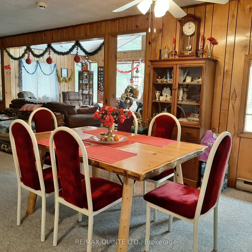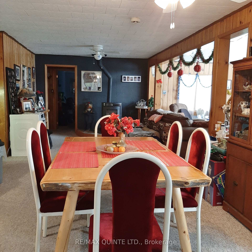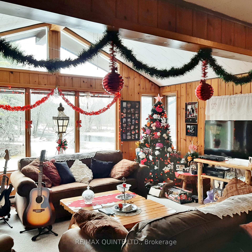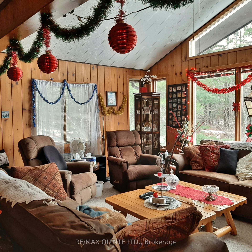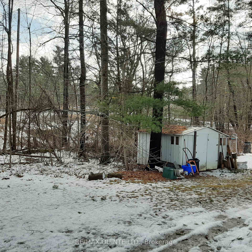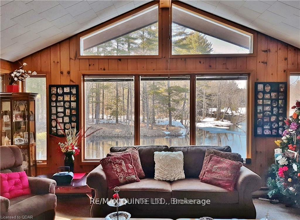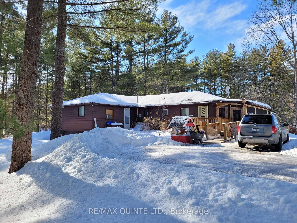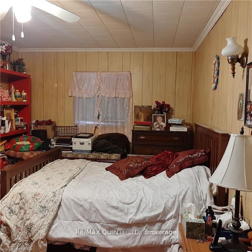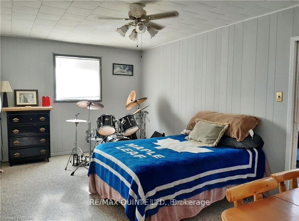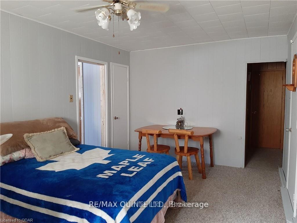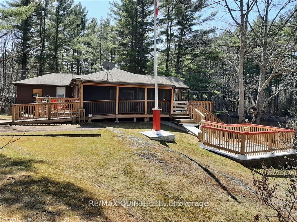$537,000
Available - For Sale
Listing ID: X12010841
8187 Hwy 37 N/A , Tweed, K0K 3J0, Hastings
| This charming 4 bedroom waterfront home sits on the beautiful Skootamatta River. Open concept, kitchen with island, plenty of cabinetry and walk out to deck. Dining area with cozy pellet stove and walkout to large screened-in porch and wrap-around deck. Lovely living room with cathedral ceiling and large windows with amazing views of the Skootamatta River. 2 baths. Some updates include septic system, deck, bathroom and some painting. In law potential. Enjoy your morning coffee in your screened-in porch, canoeing down the river, or fishing right from your own yard. This could be your new home or maybe a get away! |
| Price | $537,000 |
| Taxes: | $2187.38 |
| Assessment Year: | 2024 |
| Occupancy: | Owner |
| Address: | 8187 Hwy 37 N/A , Tweed, K0K 3J0, Hastings |
| Acreage: | .50-1.99 |
| Directions/Cross Streets: | Hwy 37/Hawkins Bay Road |
| Rooms: | 11 |
| Bedrooms: | 4 |
| Bedrooms +: | 0 |
| Family Room: | F |
| Basement: | None |
| Level/Floor | Room | Length(ft) | Width(ft) | Descriptions | |
| Room 1 | Main | Living Ro | 17.32 | 11.41 | Cathedral Ceiling(s) |
| Room 2 | Main | Dining Ro | 29.26 | 11.58 | W/O To Porch |
| Room 3 | Main | Kitchen | 12.07 | 9.41 | Centre Island |
| Room 4 | Main | Primary B | 18.56 | 10.33 | |
| Room 5 | Main | Bedroom 2 | 18.56 | 10.5 | |
| Room 6 | Main | Bathroom | 5.15 | 5.87 | 2 Pc Bath |
| Room 7 | Main | Laundry | 9.51 | 4.43 | |
| Room 8 | Main | Bedroom 3 | 18.07 | 10.33 | |
| Room 9 | Main | Bedroom 4 | 12.33 | 10.33 | |
| Room 10 | Main | Bathroom | 10.07 | 4.76 | 3 Pc Bath |
| Washroom Type | No. of Pieces | Level |
| Washroom Type 1 | 3 | Main |
| Washroom Type 2 | 3 | Main |
| Washroom Type 3 | 0 | |
| Washroom Type 4 | 0 | |
| Washroom Type 5 | 0 |
| Total Area: | 0.00 |
| Approximatly Age: | 51-99 |
| Property Type: | Detached |
| Style: | Bungalow |
| Exterior: | Wood |
| Garage Type: | Carport |
| (Parking/)Drive: | Private, P |
| Drive Parking Spaces: | 8 |
| Park #1 | |
| Parking Type: | Private, P |
| Park #2 | |
| Parking Type: | Private |
| Park #3 | |
| Parking Type: | Private Do |
| Pool: | None |
| Other Structures: | Garden Shed |
| Approximatly Age: | 51-99 |
| Approximatly Square Footage: | 1500-2000 |
| Property Features: | River/Stream, School Bus Route |
| CAC Included: | N |
| Water Included: | N |
| Cabel TV Included: | N |
| Common Elements Included: | N |
| Heat Included: | N |
| Parking Included: | N |
| Condo Tax Included: | N |
| Building Insurance Included: | N |
| Fireplace/Stove: | Y |
| Heat Type: | Baseboard |
| Central Air Conditioning: | Window Unit |
| Central Vac: | N |
| Laundry Level: | Syste |
| Ensuite Laundry: | F |
| Elevator Lift: | False |
| Sewers: | Septic |
| Water: | Drilled W |
| Water Supply Types: | Drilled Well |
| Utilities-Cable: | N |
| Utilities-Hydro: | Y |
$
%
Years
This calculator is for demonstration purposes only. Always consult a professional
financial advisor before making personal financial decisions.
| Although the information displayed is believed to be accurate, no warranties or representations are made of any kind. |
| RE/MAX QUINTE LTD. |
|
|

Aneta Andrews
Broker
Dir:
416-576-5339
Bus:
905-278-3500
Fax:
1-888-407-8605
| Book Showing | Email a Friend |
Jump To:
At a Glance:
| Type: | Freehold - Detached |
| Area: | Hastings |
| Municipality: | Tweed |
| Neighbourhood: | Hungerford (Twp) |
| Style: | Bungalow |
| Approximate Age: | 51-99 |
| Tax: | $2,187.38 |
| Beds: | 4 |
| Baths: | 2 |
| Fireplace: | Y |
| Pool: | None |
Locatin Map:
Payment Calculator:

