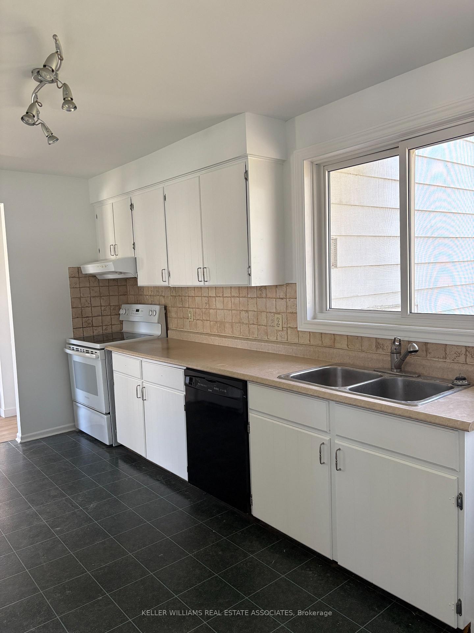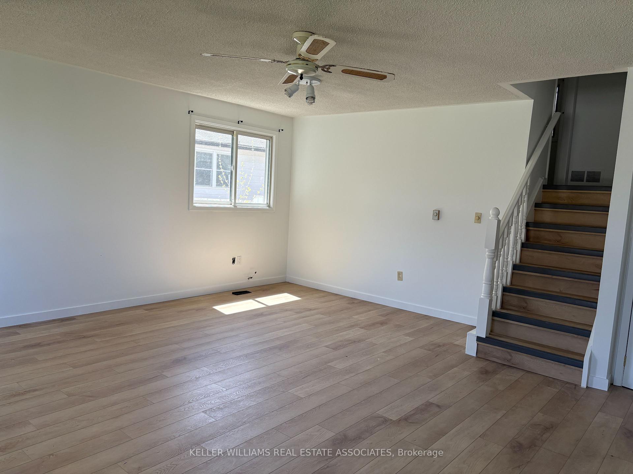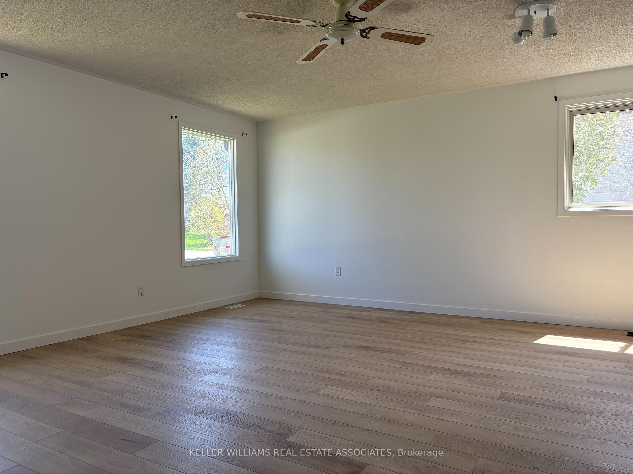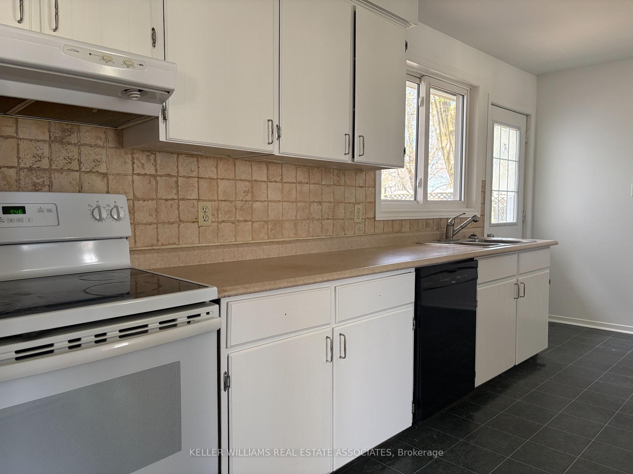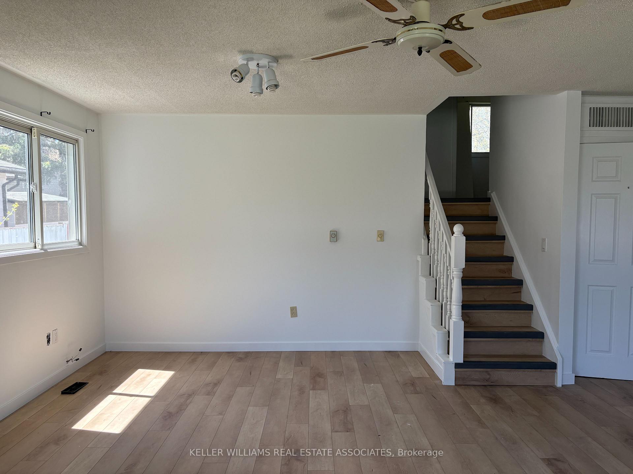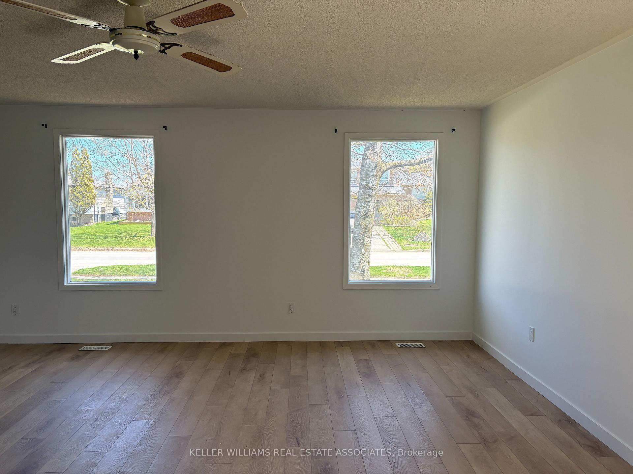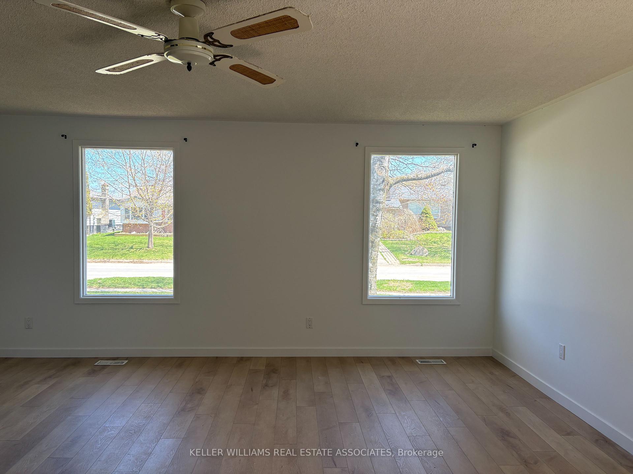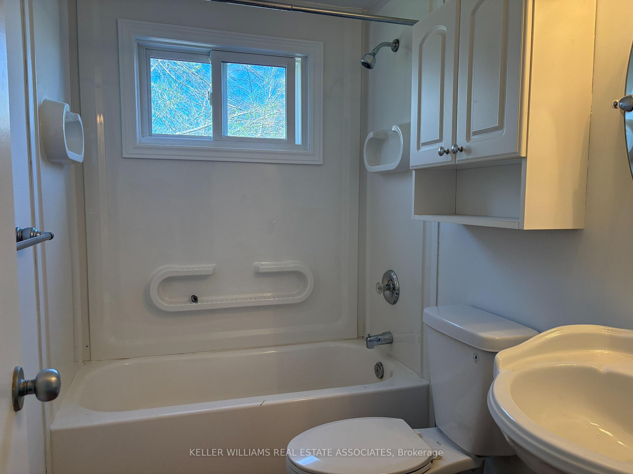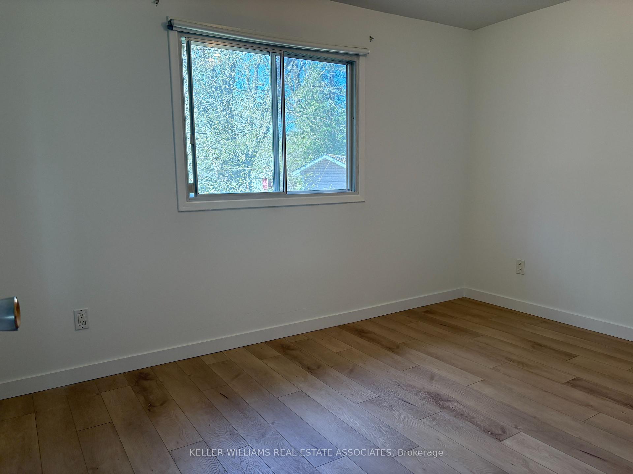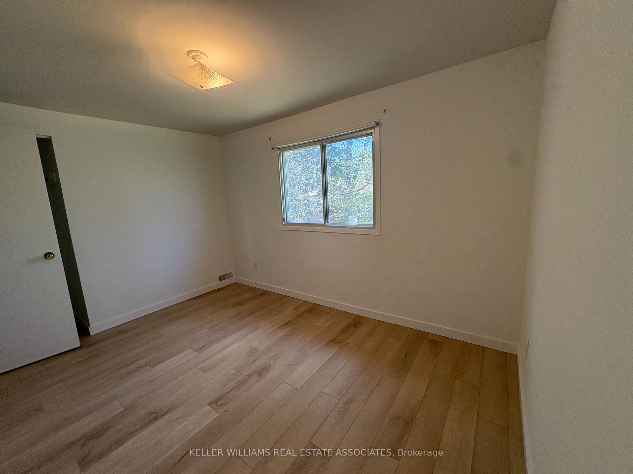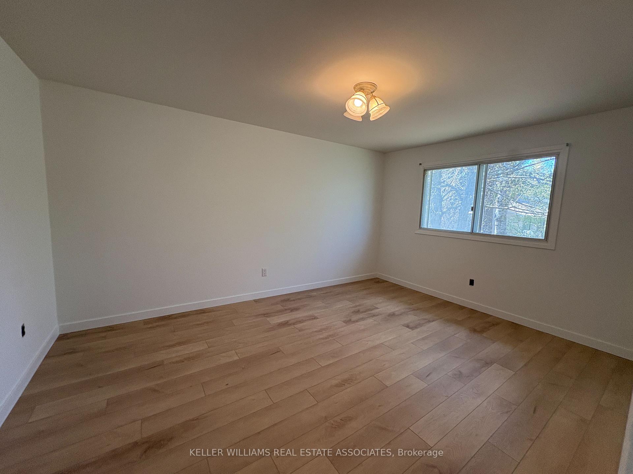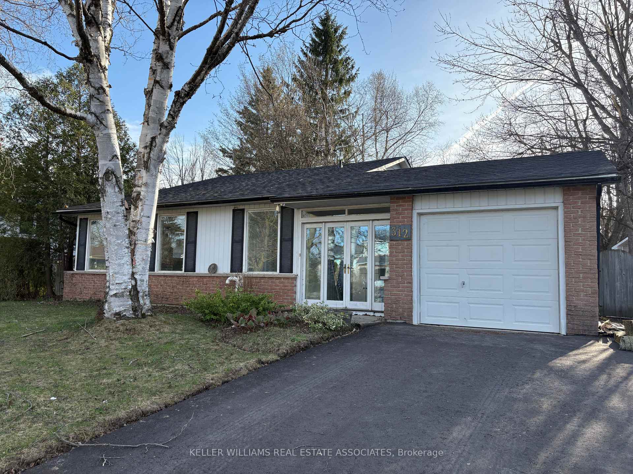$2,200
Available - For Rent
Listing ID: X12146531
312 Pineview Gard , Shelburne, L9V 3A2, Dufferin
| Welcome to 312 Pineview Gardens a freshly updated 2-bedroom, 1-bathroom lease occupying the main and second levels of this well-maintained backsplit in the heart of Shelburne. This bright and spacious unit features brand-new laminate flooring, fresh paint throughout, and the convenience of in-suite laundry. The layout includes a generous living room and a family-sized eat-in kitchen. Includes use of the shared backyard and shared garage (no parking in garage). Tenant is responsible for 60% of utilities. Lower level and basement are not included. Ideally located close to schools, parks, shopping, and all local amenities. First and last months deposit, credit report, references, employment letter, and signed rental agreement are required. |
| Price | $2,200 |
| Taxes: | $0.00 |
| Occupancy: | Vacant |
| Address: | 312 Pineview Gard , Shelburne, L9V 3A2, Dufferin |
| Directions/Cross Streets: | Hwy 89 (Main St) / Hwy 10 |
| Rooms: | 4 |
| Bedrooms: | 2 |
| Bedrooms +: | 0 |
| Family Room: | F |
| Basement: | Finished |
| Furnished: | Unfu |
| Level/Floor | Room | Length(ft) | Width(ft) | Descriptions | |
| Room 1 | Main | Kitchen | 16.07 | 9.18 | Ceramic Floor, Eat-in Kitchen, Side Door |
| Room 2 | Main | Living Ro | 17.06 | 16.4 | Laminate, Open Concept, Ceiling Fan(s) |
| Room 3 | Second | Primary B | 10.17 | 13.12 | Laminate, Closet, Window |
| Room 4 | Second | Bedroom 2 | 8.53 | 11.48 | Laminate, Closet, Window |
| Washroom Type | No. of Pieces | Level |
| Washroom Type 1 | 4 | Second |
| Washroom Type 2 | 0 | |
| Washroom Type 3 | 0 | |
| Washroom Type 4 | 0 | |
| Washroom Type 5 | 0 |
| Total Area: | 0.00 |
| Property Type: | Detached |
| Style: | Backsplit 4 |
| Exterior: | Brick, Aluminum Siding |
| Garage Type: | Attached |
| (Parking/)Drive: | Private Do |
| Drive Parking Spaces: | 2 |
| Park #1 | |
| Parking Type: | Private Do |
| Park #2 | |
| Parking Type: | Private Do |
| Pool: | None |
| Laundry Access: | In-Suite Laun |
| Approximatly Square Footage: | 700-1100 |
| CAC Included: | N |
| Water Included: | N |
| Cabel TV Included: | N |
| Common Elements Included: | N |
| Heat Included: | N |
| Parking Included: | Y |
| Condo Tax Included: | N |
| Building Insurance Included: | N |
| Fireplace/Stove: | N |
| Heat Type: | Forced Air |
| Central Air Conditioning: | Central Air |
| Central Vac: | N |
| Laundry Level: | Syste |
| Ensuite Laundry: | F |
| Sewers: | Sewer |
| Although the information displayed is believed to be accurate, no warranties or representations are made of any kind. |
| KELLER WILLIAMS REAL ESTATE ASSOCIATES |
|
|

Aneta Andrews
Broker
Dir:
416-576-5339
Bus:
905-278-3500
Fax:
1-888-407-8605
| Book Showing | Email a Friend |
Jump To:
At a Glance:
| Type: | Freehold - Detached |
| Area: | Dufferin |
| Municipality: | Shelburne |
| Neighbourhood: | Shelburne |
| Style: | Backsplit 4 |
| Beds: | 2 |
| Baths: | 1 |
| Fireplace: | N |
| Pool: | None |
Locatin Map:



