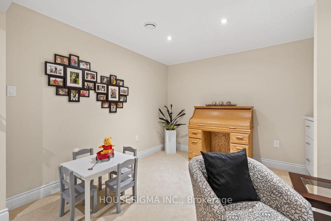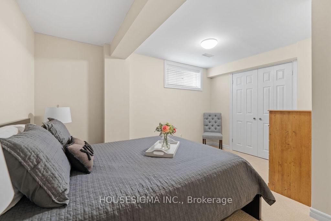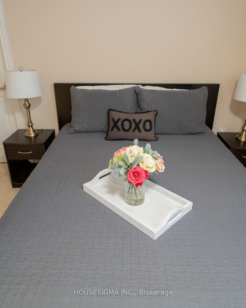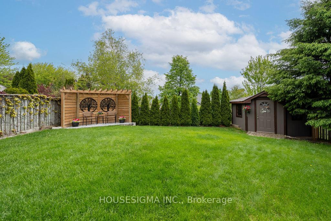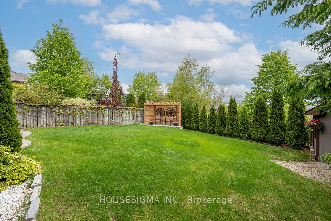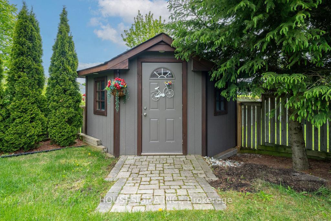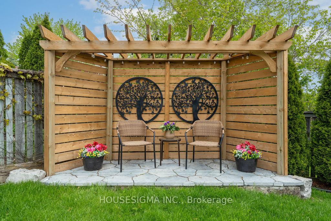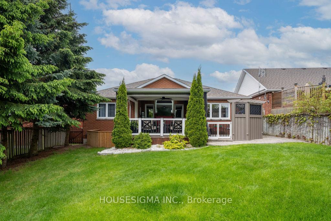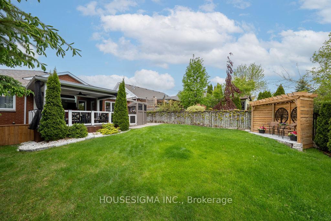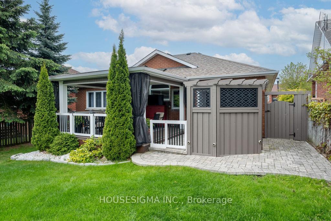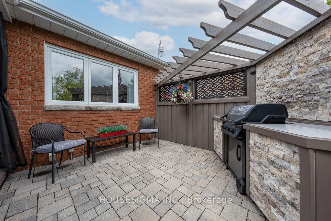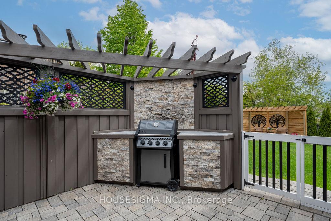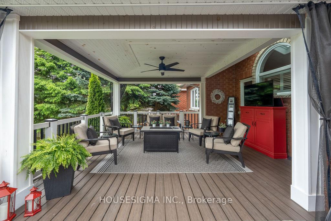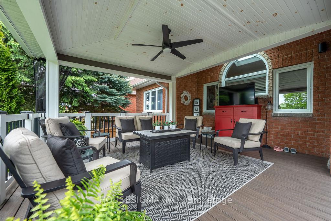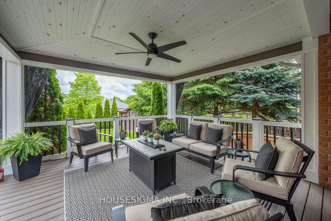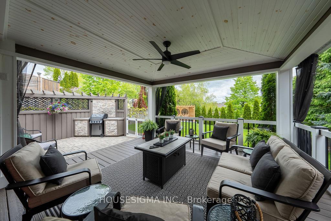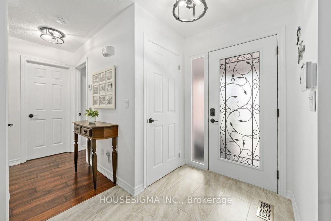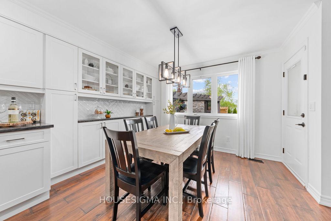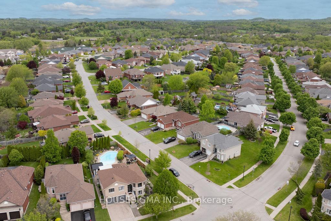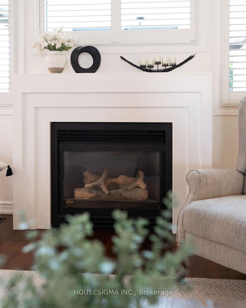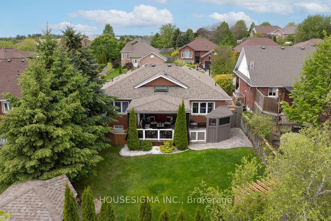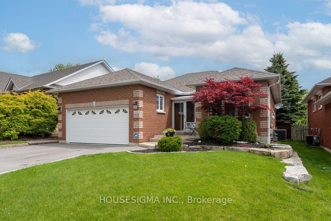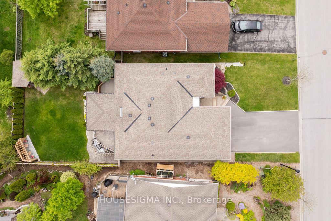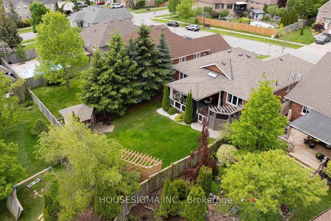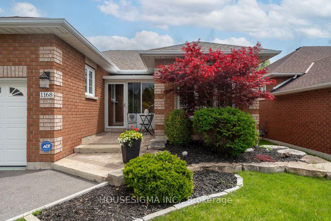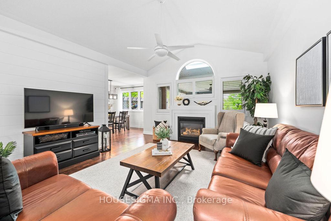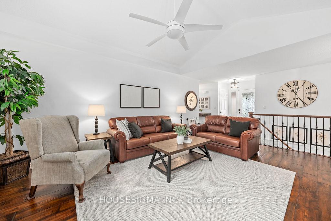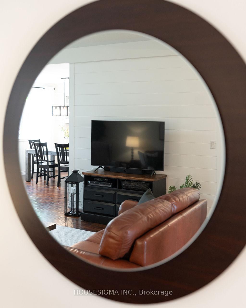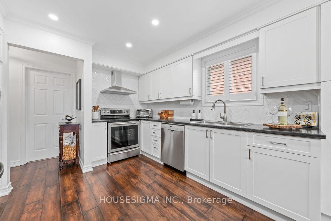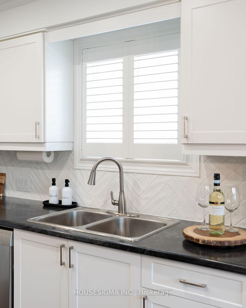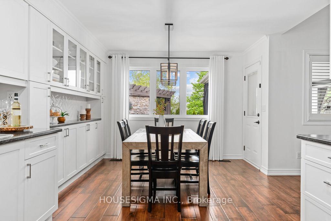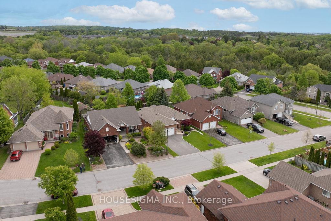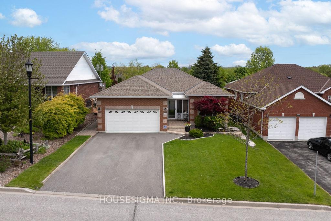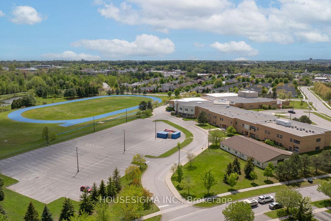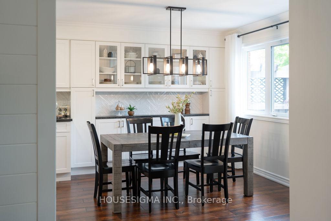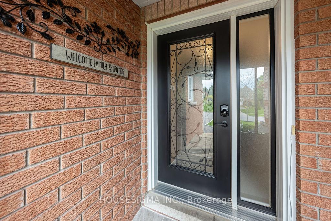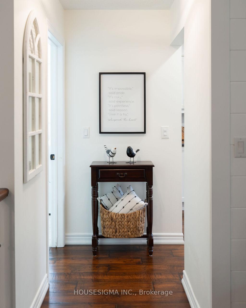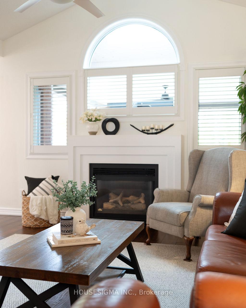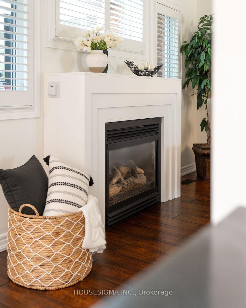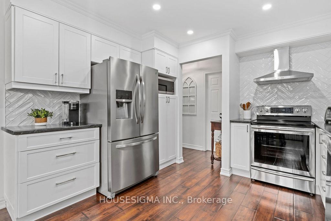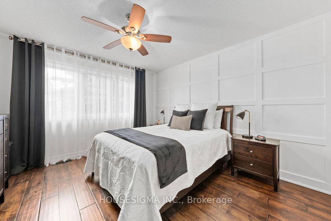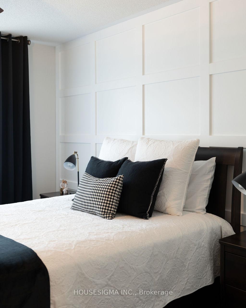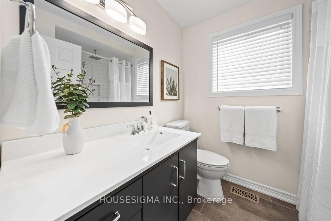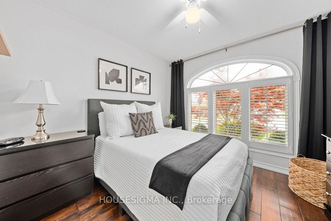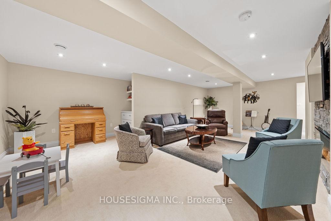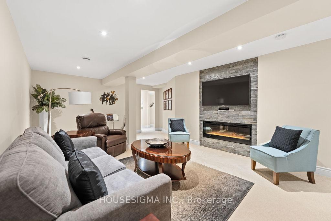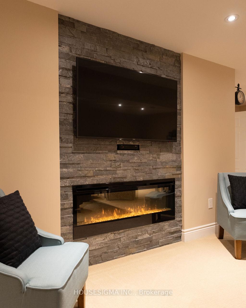$964,900
Available - For Sale
Listing ID: X12173777
1168 Ashland Driv , Cobourg, K9A 5S2, Northumberland
| Welcome to this Beautiful, Immaculately Updated Bungalow, nestled in an upscale subdivision in the highly desirable Parkview Hills Neighborhood of Cobourg, Ontario! This 3-bedroom, 3-bathroom all-brick Bungalow with a gorgeous indoor & outdoor Living space, offers an ideal combination of Comfort and Elegance. Upon entry, you'll be greeted by a spacious, open-concept Living Area, filled with natural light, accentuated by a feature Wall, a Gas Fireplace, Window Shutters & beautiful Vaulted ceiling. The well-planned Kitchen has been re-modelled and features abundant sleek Cabinetry, with Roll Out Shelves, Built in Pantry, Under Counter Lighting, Pot Lights, gorgeous modern Backsplash and Dining Area. From the Dining Area, head out to the Outdoor Oasis with a custom-built BBQ Gazebo featuring a Built in Gas BBQ & a second large Gazebo with composite decking, built in lighting, Ceiling Fan, Skylight, hook up for a TV and custom screening, perfect for Al Fresco Dining and a great spot to entertain in the summer. The main floor also features a Hardwood Floors through-out, convenient Laundry with Storage Cabinets and easy access from the garage. Unwind in the quiet Primary Suite, which over looks the private backyard and includes a gorgeous Feature Wall, an Ensuite Bathroom with Walk-In Rain Shower and Large Vanity with Marble Counter & and a custom designed Double closet. A second Bedroom overlooks the front yard and provides more space for Family or Guests, along with a 4-piece Bathroom. The Large, Finished Basement includes a Family Room with gorgeous Built in Electric Fireplace, Pot Lights & Built in Cabinets, a Third Bedroom, a 2-piece Bath, Storage Area & offers endless potential for a Home Theater, Recreation Area or Office. The backyard is your own lush Hideaway, offering a Pretty sitting area, and total privacy in the summer and fall. Don't miss the opportunity to own this remarkable move-in ready Home in one of Cobourg's most popular neighborhoods. |
| Price | $964,900 |
| Taxes: | $5206.56 |
| Occupancy: | Owner |
| Address: | 1168 Ashland Driv , Cobourg, K9A 5S2, Northumberland |
| Directions/Cross Streets: | Parkview Hills & Ashland |
| Rooms: | 8 |
| Rooms +: | 3 |
| Bedrooms: | 2 |
| Bedrooms +: | 1 |
| Family Room: | F |
| Basement: | Finished |
| Level/Floor | Room | Length(ft) | Width(ft) | Descriptions | |
| Room 1 | Main | Foyer | 4.92 | 4.92 | Porcelain Floor |
| Room 2 | Main | Living Ro | 19.48 | 18.73 | Hardwood Floor, Gas Fireplace, Vaulted Ceiling(s) |
| Room 3 | Main | Kitchen | 11.55 | 11.22 | Hardwood Floor, Custom Backsplash, Modern Kitchen |
| Room 4 | Main | Dining Ro | 11.22 | 8.79 | Hardwood Floor, W/O To Deck, Pot Lights |
| Room 5 | Main | Laundry | 5.58 | 5.25 | W/O To Garage, Tile Floor |
| Room 6 | Main | Primary B | 21.12 | 12.23 | Hardwood Floor, 3 Pc Ensuite |
| Room 7 | Main | Bedroom | 13.15 | 10.23 | Hardwood Floor, California Shutters, Double Closet |
| Room 8 | Main | Bathroom | 8.13 | 6.36 | 4 Pc Bath, Marble Counter, California Shutters |
| Room 9 | Lower | Family Ro | 25.62 | 20.57 | Electric Fireplace, Broadloom, Pot Lights |
| Room 10 | Lower | Bedroom 3 | 13.09 | 11.55 | Broadloom, Double Closet |
| Room 11 | Lower | Bathroom | 7.35 | 4.3 | 2 Pc Bath |
| Room 12 | Lower | Utility R | 11.55 | 6.82 | |
| Room 13 | Lower | Other | 12.53 | 9.84 |
| Washroom Type | No. of Pieces | Level |
| Washroom Type 1 | 3 | Main |
| Washroom Type 2 | 4 | Main |
| Washroom Type 3 | 2 | Lower |
| Washroom Type 4 | 0 | |
| Washroom Type 5 | 0 |
| Total Area: | 0.00 |
| Approximatly Age: | 16-30 |
| Property Type: | Detached |
| Style: | Bungalow |
| Exterior: | Brick |
| Garage Type: | Attached |
| (Parking/)Drive: | Private Do |
| Drive Parking Spaces: | 2 |
| Park #1 | |
| Parking Type: | Private Do |
| Park #2 | |
| Parking Type: | Private Do |
| Pool: | None |
| Other Structures: | Garden Shed, G |
| Approximatly Age: | 16-30 |
| Approximatly Square Footage: | 1100-1500 |
| Property Features: | Fenced Yard, Hospital |
| CAC Included: | N |
| Water Included: | N |
| Cabel TV Included: | N |
| Common Elements Included: | N |
| Heat Included: | N |
| Parking Included: | N |
| Condo Tax Included: | N |
| Building Insurance Included: | N |
| Fireplace/Stove: | Y |
| Heat Type: | Forced Air |
| Central Air Conditioning: | Central Air |
| Central Vac: | N |
| Laundry Level: | Syste |
| Ensuite Laundry: | F |
| Elevator Lift: | False |
| Sewers: | Sewer |
| Utilities-Cable: | Y |
| Utilities-Hydro: | Y |
$
%
Years
This calculator is for demonstration purposes only. Always consult a professional
financial advisor before making personal financial decisions.
| Although the information displayed is believed to be accurate, no warranties or representations are made of any kind. |
| HOUSESIGMA INC. |
|
|

Aneta Andrews
Broker
Dir:
416-576-5339
Bus:
905-278-3500
Fax:
1-888-407-8605
| Book Showing | Email a Friend |
Jump To:
At a Glance:
| Type: | Freehold - Detached |
| Area: | Northumberland |
| Municipality: | Cobourg |
| Neighbourhood: | Cobourg |
| Style: | Bungalow |
| Approximate Age: | 16-30 |
| Tax: | $5,206.56 |
| Beds: | 2+1 |
| Baths: | 3 |
| Fireplace: | Y |
| Pool: | None |
Locatin Map:
Payment Calculator:

