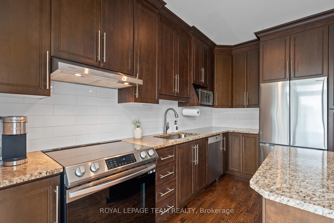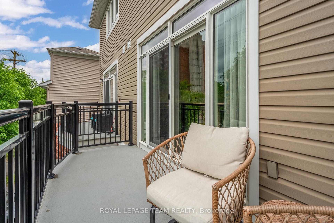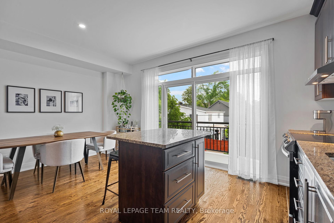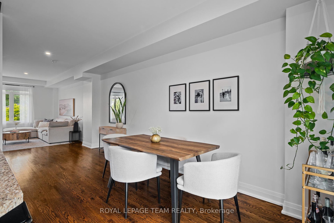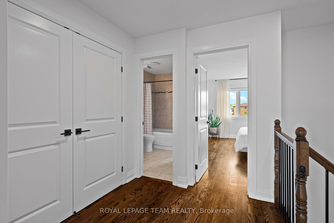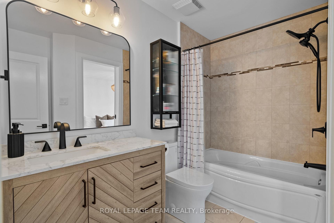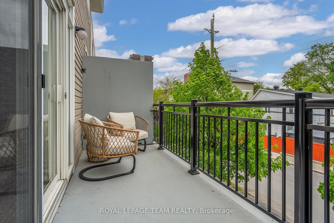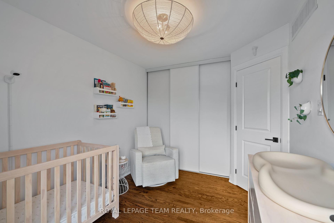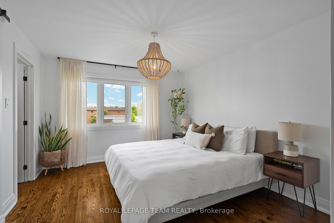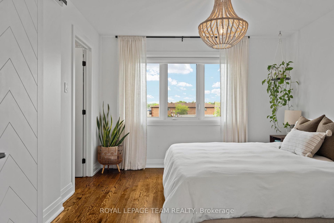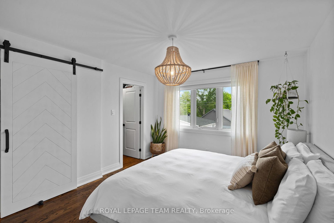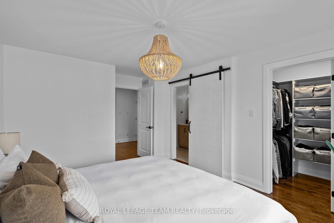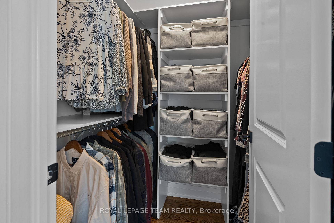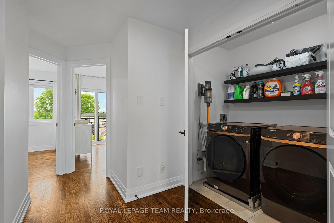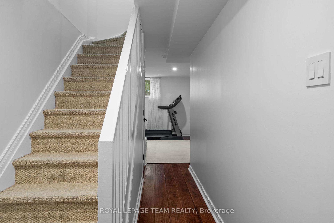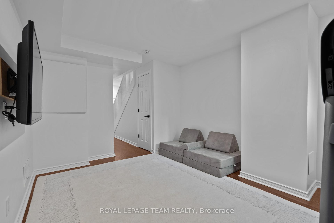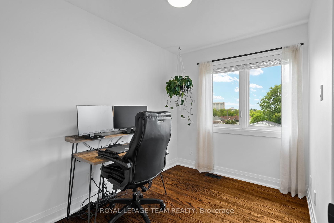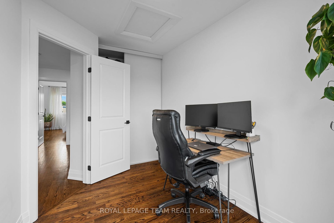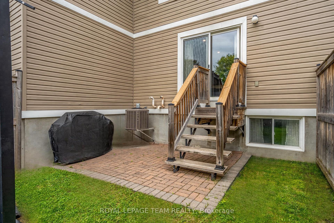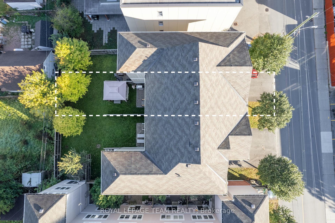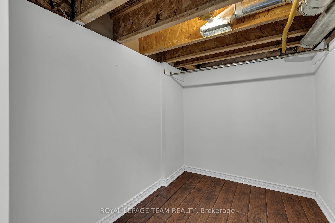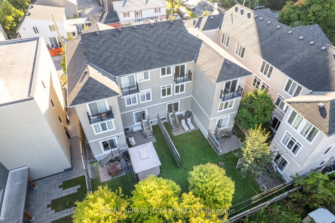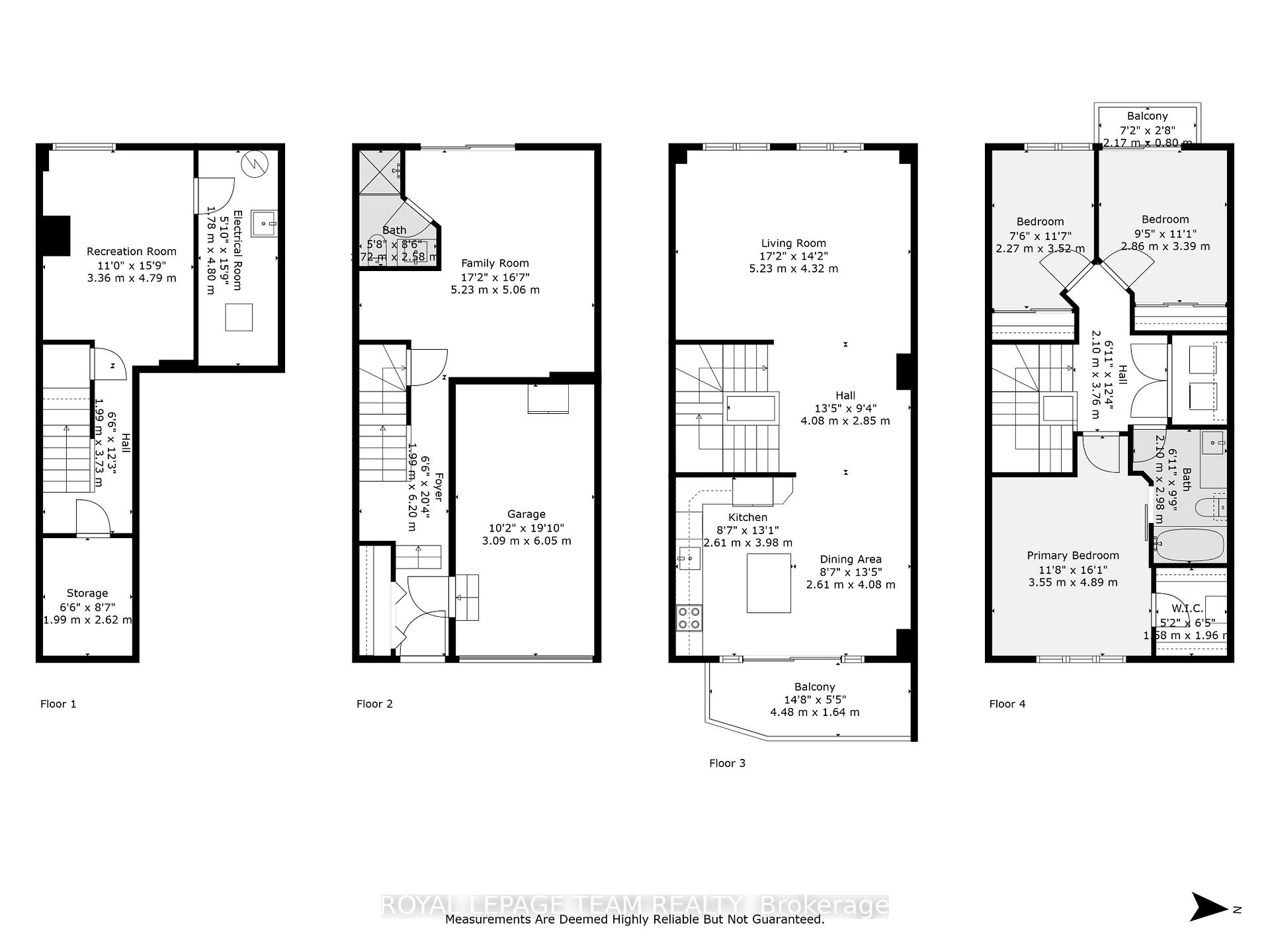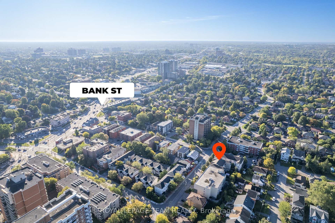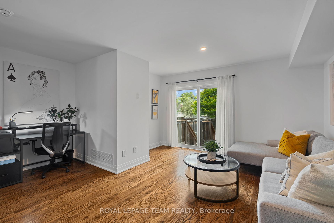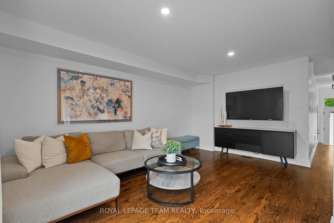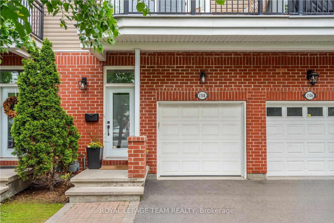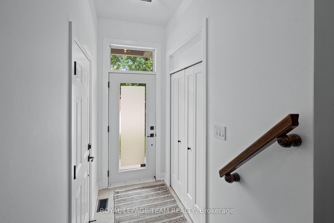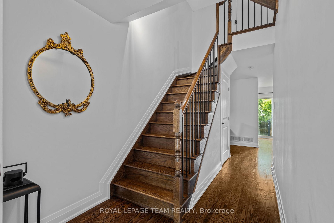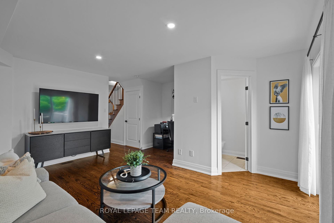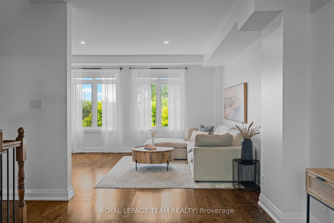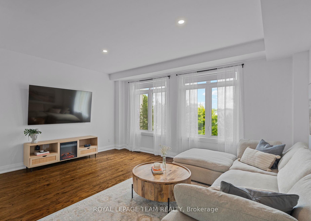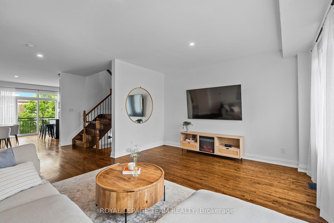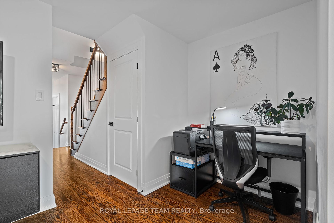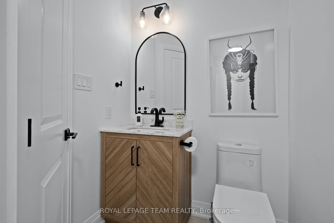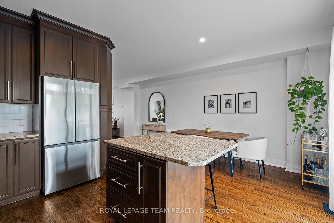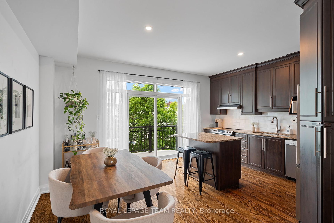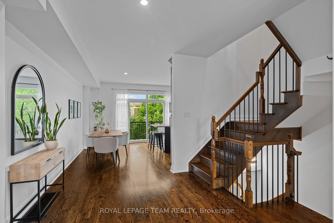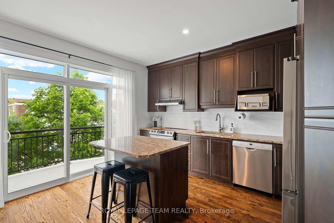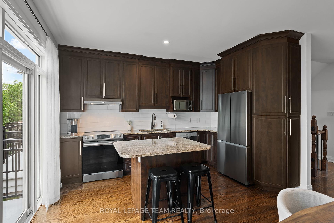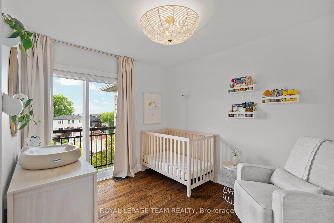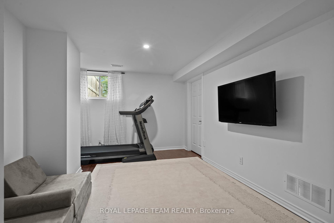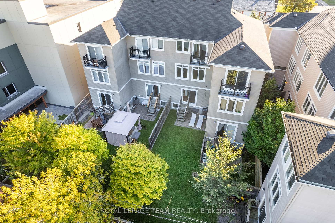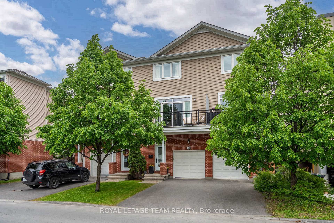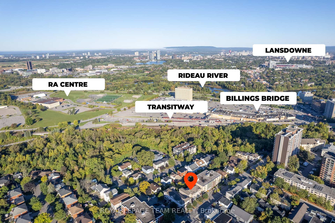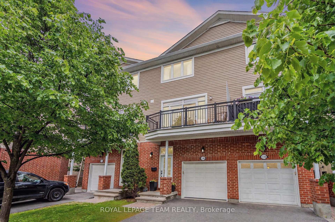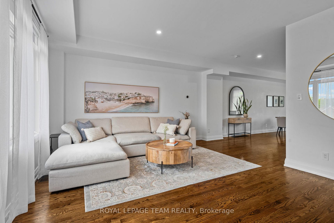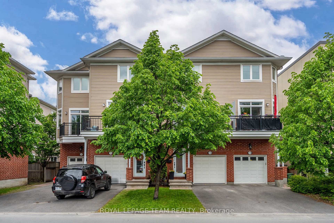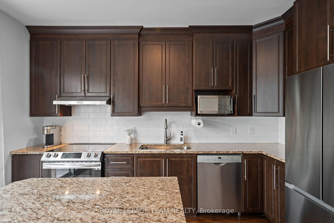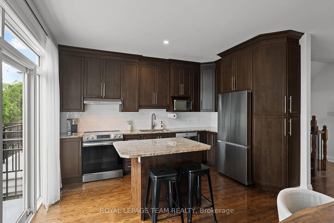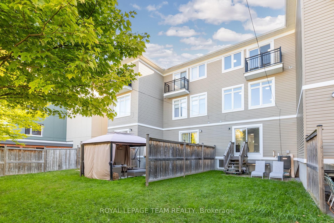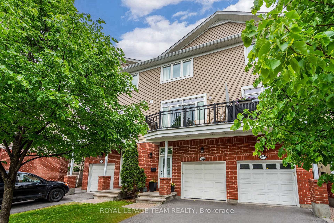Sold
Listing ID: X12171982
1508 Clementine Boul , Billings Bridge - Riverside Park and Are, K1H 8E9, Ottawa
| Urban living at its best in the heart of Ottawa! This executive freehold townhome with finished basement blends luxury and convenience just steps to Billings Bridge, Carleton U, Rideau River, Lansdowne, Bank St shops & the O-Train. Featuring 3 beds plus a spacious main floor family room, 2 full baths, and newer construction, this gem offers a bright open concept layout and 1745 sq.ft. above grade + a fully finished basement. The main level includes a foyer, versatile family room, possible fourth bedroom, or home office, and a full bath. The second level features open-concept living/dining, 9' ceilings, large windows, and a chef-inspired kitchen with granite counters, island, floor-to-ceiling cabinets & stainless steel appliances, plus access to a large private terrace. Upstairs, you'll find 3 spacious bedrooms, the primary with cheater-ensuite & walk-in, a full bath, & laundry. Finished basement adds extra living space & tons of storage. The landscaped yard is perfect for summer BBQ's, kids play, and entertaining. Impeccably maintained & move-in ready! 48 hours irrevocable on all offers as per form 244. |
| Listed Price | $725,000 |
| Taxes: | $5200.00 |
| Assessment Year: | 2024 |
| Occupancy: | Tenant |
| Address: | 1508 Clementine Boul , Billings Bridge - Riverside Park and Are, K1H 8E9, Ottawa |
| Directions/Cross Streets: | Bank & Rockingham |
| Rooms: | 18 |
| Bedrooms: | 3 |
| Bedrooms +: | 0 |
| Family Room: | T |
| Basement: | Full, Finished |
| Level/Floor | Room | Length(ft) | Width(ft) | Descriptions | |
| Room 1 | Ground | Family Ro | 16.5 | 17.25 | |
| Room 2 | Ground | Bathroom | 8.92 | 8.46 | 3 Pc Bath |
| Room 3 | Ground | Foyer | 6.53 | 20.34 | |
| Room 4 | Second | Living Ro | 17.15 | 14.17 | |
| Room 5 | Second | Other | 13.38 | 9.35 | |
| Room 6 | Second | Dining Ro | 8.56 | 13.38 | |
| Room 7 | Second | Kitchen | 8.56 | 13.05 | |
| Room 8 | Second | Other | 14.69 | 5.38 | Balcony |
| Room 9 | Third | Primary B | 11.64 | 16.04 | |
| Room 10 | Third | Other | 5.18 | 6.43 | Closet |
| Room 11 | Third | Bathroom | 6.89 | 9.77 | |
| Room 12 | Third | Laundry | 4.59 | 6.23 | |
| Room 13 | Third | Bedroom 2 | 9.38 | 11.12 | |
| Room 14 | Third | Bedroom 3 | 7.45 | 11.55 | |
| Room 15 | Third | Other | 6.89 | 12.33 |
| Washroom Type | No. of Pieces | Level |
| Washroom Type 1 | 3 | Ground |
| Washroom Type 2 | 3 | Third |
| Washroom Type 3 | 0 | |
| Washroom Type 4 | 0 | |
| Washroom Type 5 | 0 |
| Total Area: | 0.00 |
| Approximatly Age: | 6-15 |
| Property Type: | Att/Row/Townhouse |
| Style: | 3-Storey |
| Exterior: | Brick, Vinyl Siding |
| Garage Type: | Attached |
| Drive Parking Spaces: | 2 |
| Pool: | None |
| Other Structures: | None |
| Approximatly Age: | 6-15 |
| Approximatly Square Footage: | 1500-2000 |
| Property Features: | Hospital, Public Transit |
| CAC Included: | N |
| Water Included: | N |
| Cabel TV Included: | N |
| Common Elements Included: | N |
| Heat Included: | N |
| Parking Included: | N |
| Condo Tax Included: | N |
| Building Insurance Included: | N |
| Fireplace/Stove: | N |
| Heat Type: | Forced Air |
| Central Air Conditioning: | Central Air |
| Central Vac: | N |
| Laundry Level: | Syste |
| Ensuite Laundry: | F |
| Sewers: | Sewer |
| Utilities-Cable: | Y |
| Utilities-Hydro: | Y |
| Although the information displayed is believed to be accurate, no warranties or representations are made of any kind. |
| ROYAL LEPAGE TEAM REALTY |
|
|

Aneta Andrews
Broker
Dir:
416-576-5339
Bus:
905-278-3500
Fax:
1-888-407-8605
| Virtual Tour | Email a Friend |
Jump To:
At a Glance:
| Type: | Freehold - Att/Row/Townhouse |
| Area: | Ottawa |
| Municipality: | Billings Bridge - Riverside Park and Are |
| Neighbourhood: | 4601 - Billings Bridge |
| Style: | 3-Storey |
| Approximate Age: | 6-15 |
| Tax: | $5,200 |
| Beds: | 3 |
| Baths: | 2 |
| Fireplace: | N |
| Pool: | None |
Locatin Map:

