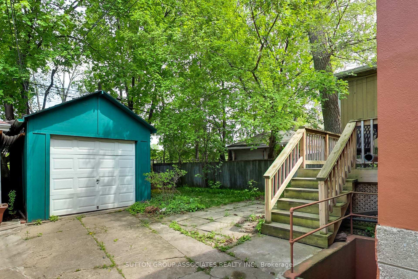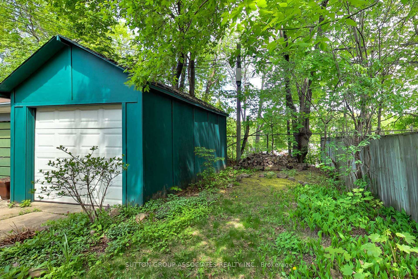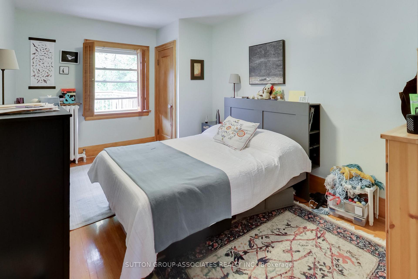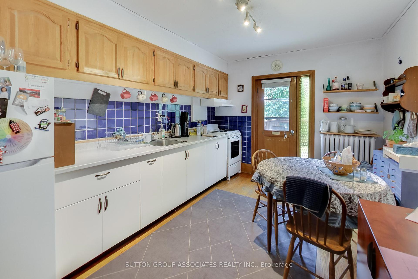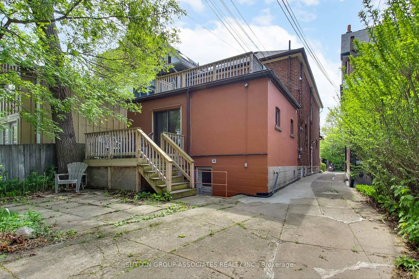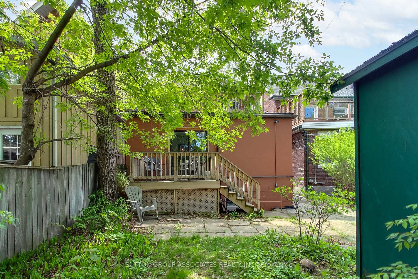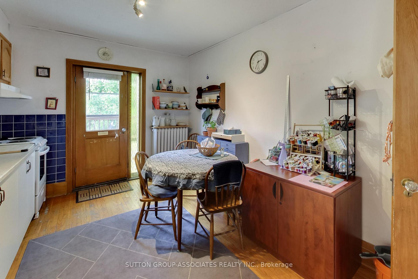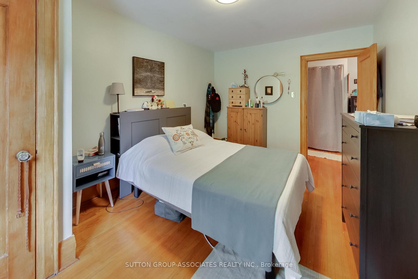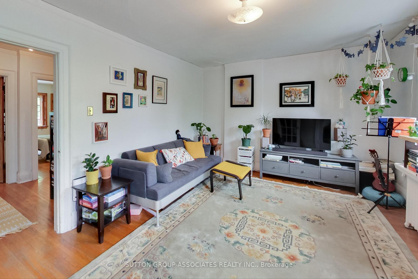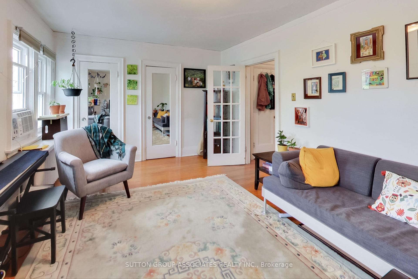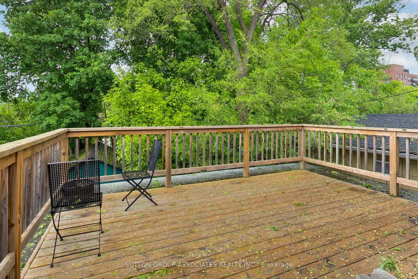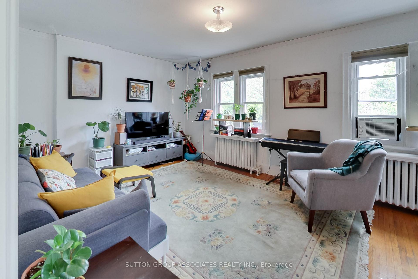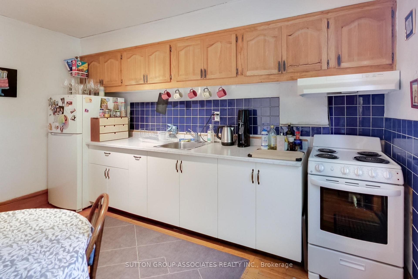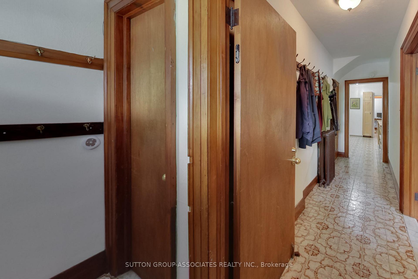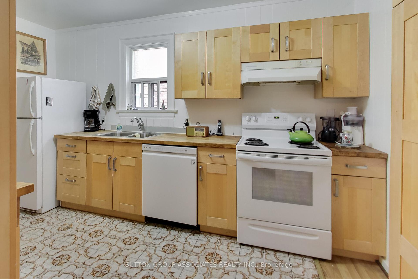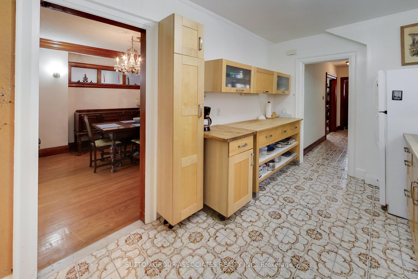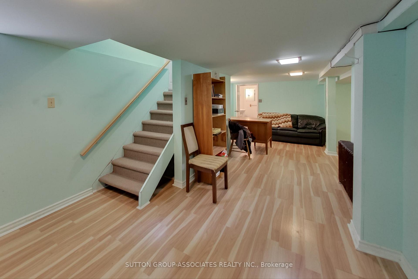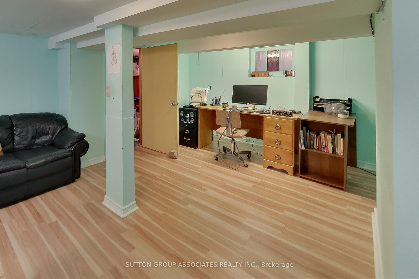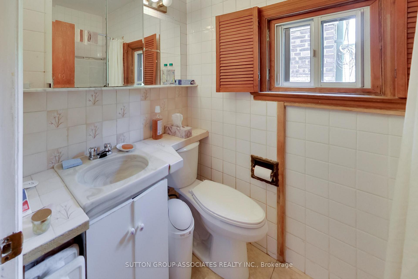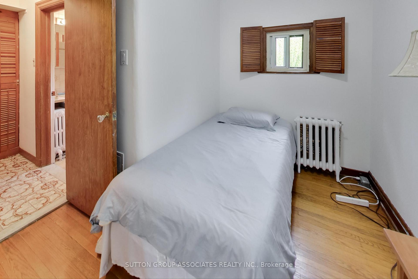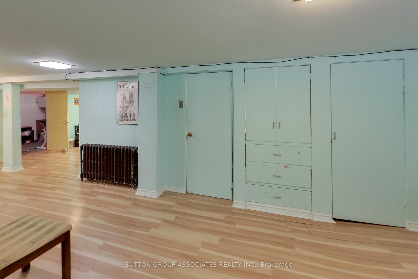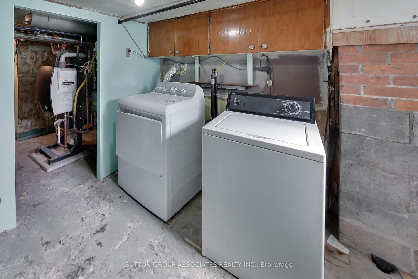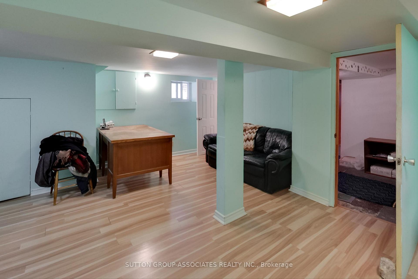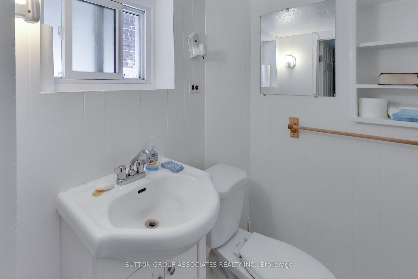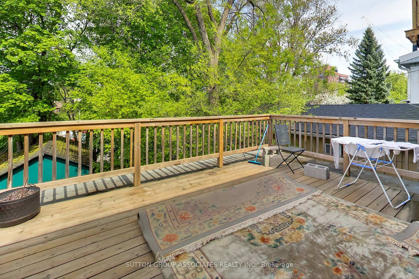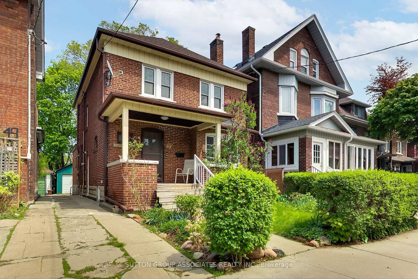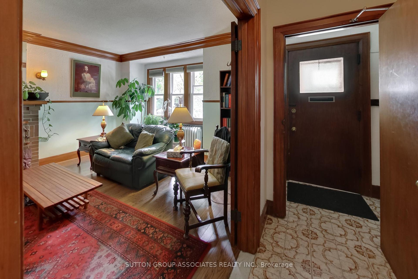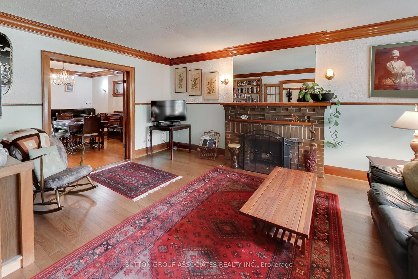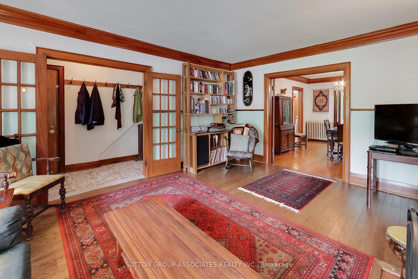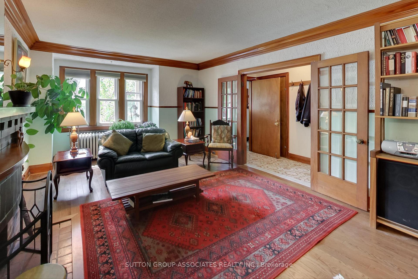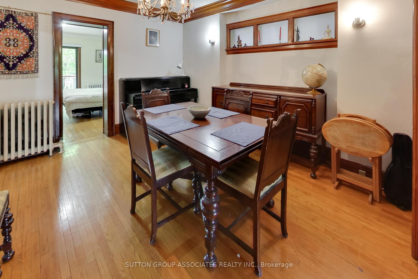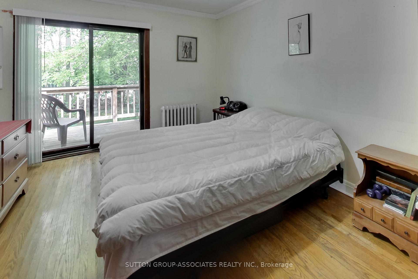$1,199,000
Available - For Sale
Listing ID: C12151808
47 Robina Aven , Toronto, M6C 3Y5, Toronto
| A rare opportunity to own a thoughtfully expanded two-unit home with endless potential. Whether you're an investor seeking strong rental income, a multigenerational household in need of separate living spaces, or a buyer looking to convert 3,000 square feet of fabulous space into your forever home, this property delivers. Currently configured as two generous apartments - main floor two-bedroom and second floor one-bedroom each featuring oversized principal rooms with a rich palette of original details, including French doors, hardwood floors, and elegant wood trim with crown molding. The upstairs unit boasts an eat-in kitchen, and a massive private deck. Both the basement and main floor have been extended and each offer over 1,100 square feet of living space to customize or for future income potential. Located in the desirable St Clair West neighborhood, this welcoming, tight-knit community is just steps from Wychwood Barns, the Saturday Farmers Market, Roseneath Park, excellent schools and transit, and a vibrant mix of restaurants. As a bonus, nearby Corso Italia adds a dash of Italian culture, music, and incredible food to your everyday life. |
| Price | $1,199,000 |
| Taxes: | $5565.00 |
| Assessment Year: | 2024 |
| Occupancy: | Owner+T |
| Address: | 47 Robina Aven , Toronto, M6C 3Y5, Toronto |
| Directions/Cross Streets: | St Clair & Oakwood |
| Rooms: | 9 |
| Rooms +: | 2 |
| Bedrooms: | 3 |
| Bedrooms +: | 0 |
| Family Room: | F |
| Basement: | Partially Fi, Separate Ent |
| Level/Floor | Room | Length(ft) | Width(ft) | Descriptions | |
| Room 1 | Main | Foyer | 15.02 | 3.74 | Tile Floor |
| Room 2 | Main | Living Ro | 18.24 | 12.79 | Hardwood Floor, Crown Moulding, French Doors |
| Room 3 | Main | Dining Ro | 14.24 | 11.94 | Hardwood Floor, Crown Moulding, Window |
| Room 4 | Main | Kitchen | 13.64 | 8.56 | Tile Floor, Pantry, Window |
| Room 5 | Main | Primary B | 13.97 | 10.73 | Hardwood Floor, Double Closet, Walk-Out |
| Room 6 | Main | Bedroom 2 | 9.25 | 8.76 | Hardwood Floor, Window |
| Room 7 | Main | Bathroom | 4 Pc Bath, Soaking Tub, Tile Floor | ||
| Room 8 | Second | Living Ro | 16.99 | 11.41 | Hardwood Floor, Combined w/Dining, Double Closet |
| Room 9 | Second | Kitchen | 13.74 | 9.87 | Hardwood Floor, Eat-in Kitchen, W/O To Deck |
| Room 10 | Second | Primary B | 14.27 | 9.97 | Hardwood Floor, Closet |
| Room 11 | Second | Bathroom | Tile Floor, Soaking Tub, Window | ||
| Room 12 | Lower | Recreatio | 27.13 | 8.86 | Laminate, Open Concept, Window |
| Room 13 | Lower | Office | 12.66 | 9.68 | Laminate, Open Concept |
| Room 14 | Lower | Other | 19.71 | 13.74 | Walk-Out, Closet, Sump Pump |
| Room 15 | Lower | Bathroom | 4 Pc Bath, Pedestal Sink, Window |
| Washroom Type | No. of Pieces | Level |
| Washroom Type 1 | 4 | Main |
| Washroom Type 2 | 4 | Upper |
| Washroom Type 3 | 3 | Basement |
| Washroom Type 4 | 0 | |
| Washroom Type 5 | 0 |
| Total Area: | 0.00 |
| Property Type: | Detached |
| Style: | 2-Storey |
| Exterior: | Brick |
| Garage Type: | Detached |
| (Parking/)Drive: | Mutual |
| Drive Parking Spaces: | 1 |
| Park #1 | |
| Parking Type: | Mutual |
| Park #2 | |
| Parking Type: | Mutual |
| Pool: | None |
| Approximatly Square Footage: | 1500-2000 |
| Property Features: | Public Trans, School |
| CAC Included: | N |
| Water Included: | N |
| Cabel TV Included: | N |
| Common Elements Included: | N |
| Heat Included: | N |
| Parking Included: | N |
| Condo Tax Included: | N |
| Building Insurance Included: | N |
| Fireplace/Stove: | N |
| Heat Type: | Water |
| Central Air Conditioning: | None |
| Central Vac: | N |
| Laundry Level: | Syste |
| Ensuite Laundry: | F |
| Sewers: | Sewer |
$
%
Years
This calculator is for demonstration purposes only. Always consult a professional
financial advisor before making personal financial decisions.
| Although the information displayed is believed to be accurate, no warranties or representations are made of any kind. |
| SUTTON GROUP-ASSOCIATES REALTY INC. |
|
|

Aneta Andrews
Broker
Dir:
416-576-5339
Bus:
905-278-3500
Fax:
1-888-407-8605
| Book Showing | Email a Friend |
Jump To:
At a Glance:
| Type: | Freehold - Detached |
| Area: | Toronto |
| Municipality: | Toronto C03 |
| Neighbourhood: | Oakwood Village |
| Style: | 2-Storey |
| Tax: | $5,565 |
| Beds: | 3 |
| Baths: | 3 |
| Fireplace: | N |
| Pool: | None |
Locatin Map:
Payment Calculator:

