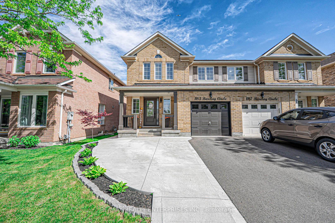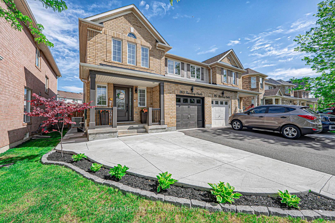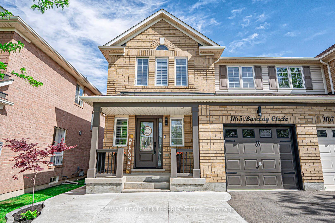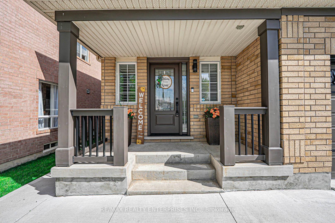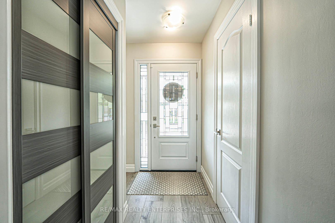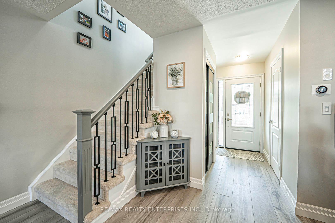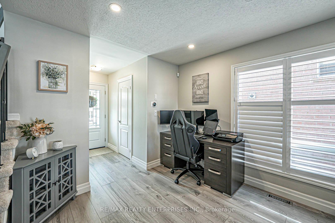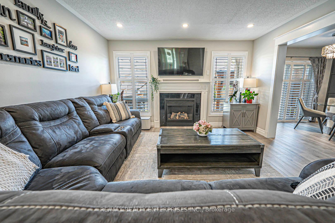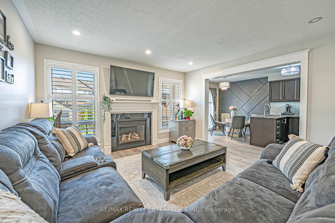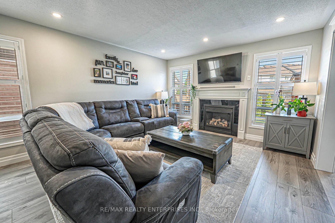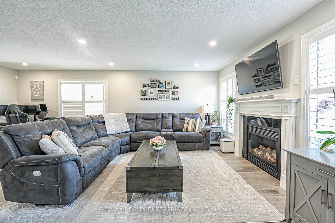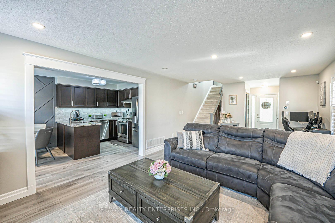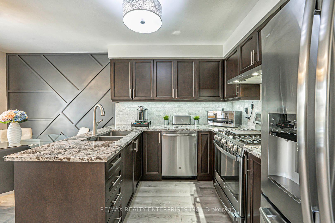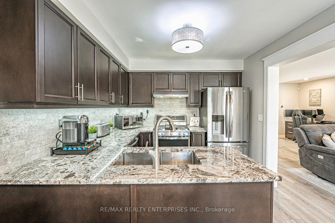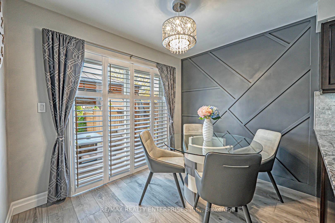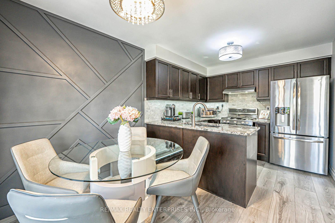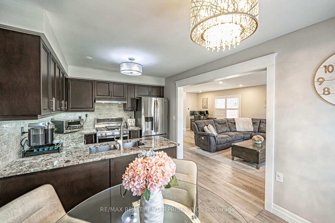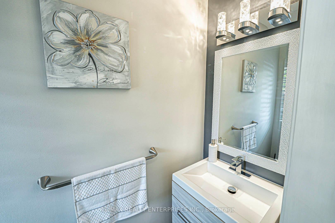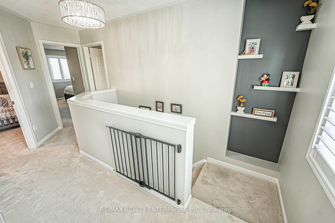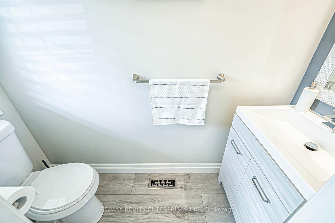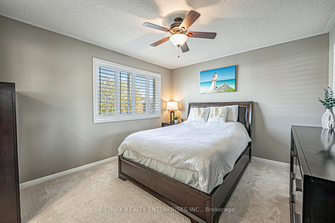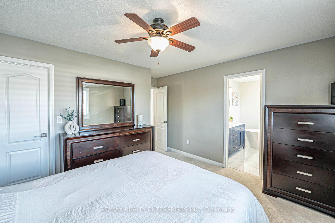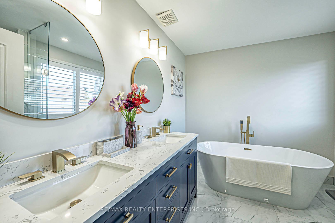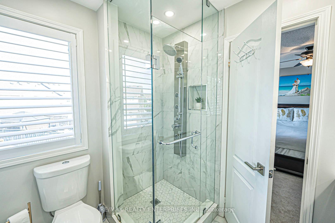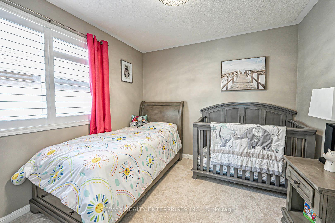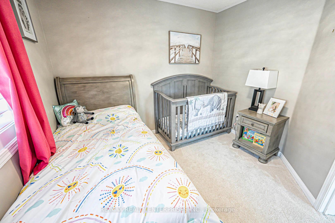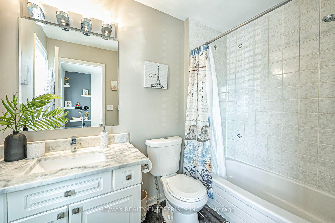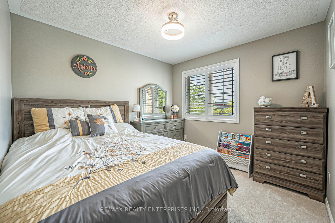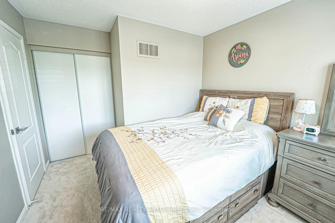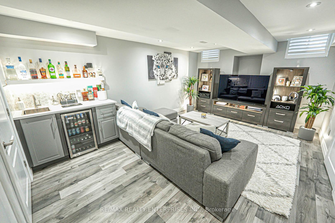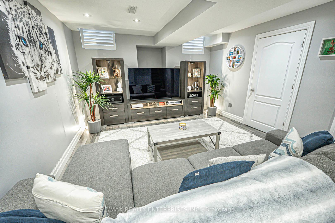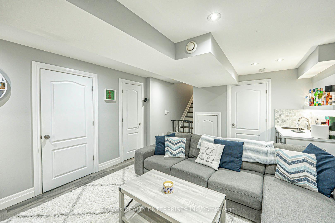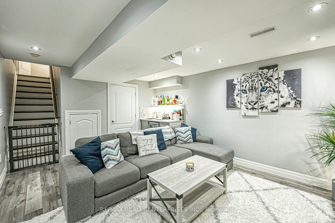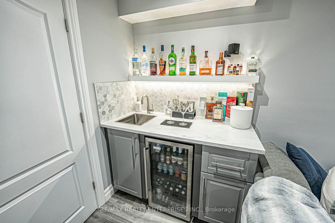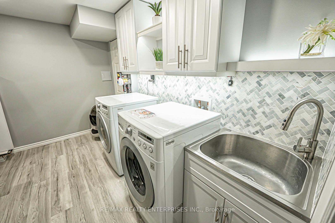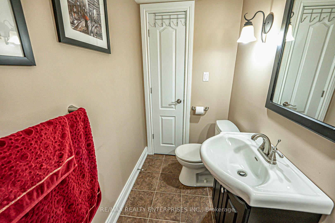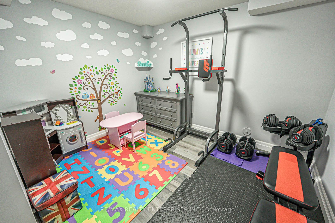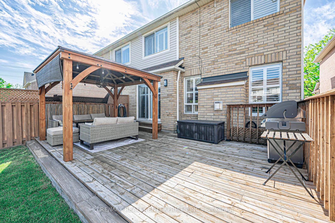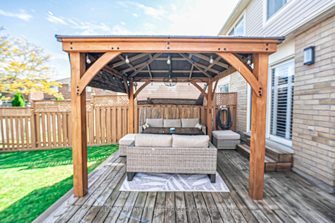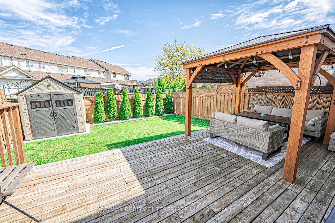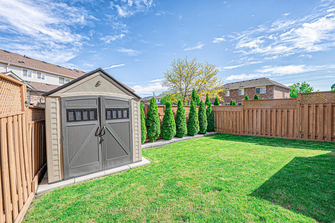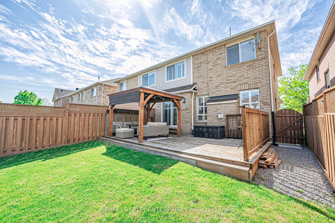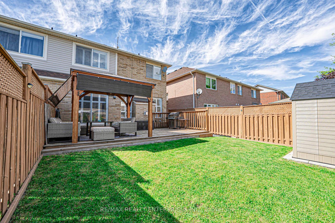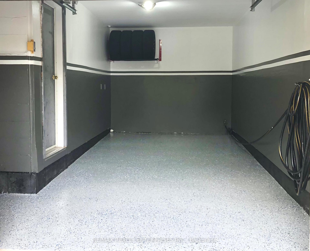$974,900
Available - For Sale
Listing ID: W12164875
1165 Barclay Circ , Milton, L9T 5V8, Halton
| Thoughtfully reimagined and beautifully executed, this perfectly renovated 3+1 bedroom, 4-bath semi in Miltons Beaty neighbourhood delivers both elevated style and everyday function. The main floor showcases wide-plank luxury vinyl flooring with upgraded baseboards (2022), Iron Rod Staircase (2022), custom feature wall, modern lighting, and a chef-inspired kitchen with granite countertops (2021), marble backsplash (2021), and stainless steel LG appliances including a WiFi-enabled gas stove (2020). Upstairs, three spacious bedrooms with plush carpeting (2019), updated lighting, and a freshly renovated primary 5-piece ensuite (2024) that feels like your own private spa. Downstairs, the finished basement (2020) features a custom wet bar, built-in Bose surround sound, an additional room ideal as a home office or 4th Bedroom and a 2-piece bath. Laundry is a pleasure in a space that feels straight out of a magazine (2021). California Shutters installed top-to-bottom, including patio doors (2021). Outside, an extended concrete walkway, and a driveway that parks three cars (2021) + single car garage with Epoxy floor (2020). Enjoy a beautifully landscaped backyard with a large deck, cedar gazebo (2019) & Garden Shed (2022). With upgrades from top to bottom including furnace (2022), water heater (2022 - rental), A/C (2016), Roof (2017) and more...this home doesn't just look good, it lives well! |
| Price | $974,900 |
| Taxes: | $3816.12 |
| Assessment Year: | 2024 |
| Occupancy: | Owner |
| Address: | 1165 Barclay Circ , Milton, L9T 5V8, Halton |
| Directions/Cross Streets: | Thompson/Derry |
| Rooms: | 6 |
| Rooms +: | 2 |
| Bedrooms: | 3 |
| Bedrooms +: | 1 |
| Family Room: | F |
| Basement: | Finished |
| Level/Floor | Room | Length(ft) | Width(ft) | Descriptions | |
| Room 1 | Main | Living Ro | 22.01 | 12.99 | Vinyl Floor, Pot Lights, Gas Fireplace |
| Room 2 | Main | Dining Ro | 22.01 | 12.99 | Vinyl Floor, Pot Lights, Combined w/Living |
| Room 3 | Main | Kitchen | 9.61 | 8 | Vinyl Floor, Stainless Steel Appl, Eat-in Kitchen |
| Room 4 | Second | Primary B | 12.99 | 11.38 | Broadloom, Walk-In Closet(s), 5 Pc Ensuite |
| Room 5 | Second | Bedroom 2 | 9.81 | 9.97 | Broadloom, Closet, Window |
| Room 6 | Second | Bedroom 3 | 9.81 | 10.3 | Broadloom, Closet, Window |
| Room 7 | Basement | Recreatio | 21.98 | 12.99 | Laminate, Wet Bar, Pot Lights |
| Room 8 | Basement | Bedroom 4 | 8.99 | 8.99 | Laminate |
| Washroom Type | No. of Pieces | Level |
| Washroom Type 1 | 2 | Main |
| Washroom Type 2 | 4 | Second |
| Washroom Type 3 | 5 | Second |
| Washroom Type 4 | 2 | Basement |
| Washroom Type 5 | 0 | |
| Washroom Type 6 | 2 | Main |
| Washroom Type 7 | 4 | Second |
| Washroom Type 8 | 5 | Second |
| Washroom Type 9 | 2 | Basement |
| Washroom Type 10 | 0 | |
| Washroom Type 11 | 2 | Main |
| Washroom Type 12 | 4 | Second |
| Washroom Type 13 | 5 | Second |
| Washroom Type 14 | 2 | Basement |
| Washroom Type 15 | 0 |
| Total Area: | 0.00 |
| Approximatly Age: | 16-30 |
| Property Type: | Semi-Detached |
| Style: | 2-Storey |
| Exterior: | Brick |
| Garage Type: | Built-In |
| (Parking/)Drive: | Private |
| Drive Parking Spaces: | 3 |
| Park #1 | |
| Parking Type: | Private |
| Park #2 | |
| Parking Type: | Private |
| Pool: | None |
| Other Structures: | Garden Shed, G |
| Approximatly Age: | 16-30 |
| Approximatly Square Footage: | 1100-1500 |
| Property Features: | Rec./Commun., Public Transit |
| CAC Included: | N |
| Water Included: | N |
| Cabel TV Included: | N |
| Common Elements Included: | N |
| Heat Included: | N |
| Parking Included: | N |
| Condo Tax Included: | N |
| Building Insurance Included: | N |
| Fireplace/Stove: | Y |
| Heat Type: | Forced Air |
| Central Air Conditioning: | Central Air |
| Central Vac: | N |
| Laundry Level: | Syste |
| Ensuite Laundry: | F |
| Sewers: | Sewer |
$
%
Years
This calculator is for demonstration purposes only. Always consult a professional
financial advisor before making personal financial decisions.
| Although the information displayed is believed to be accurate, no warranties or representations are made of any kind. |
| RE/MAX REALTY ENTERPRISES INC. |
|
|

Aneta Andrews
Broker
Dir:
416-576-5339
Bus:
905-278-3500
Fax:
1-888-407-8605
| Virtual Tour | Book Showing | Email a Friend |
Jump To:
At a Glance:
| Type: | Freehold - Semi-Detached |
| Area: | Halton |
| Municipality: | Milton |
| Neighbourhood: | 1023 - BE Beaty |
| Style: | 2-Storey |
| Approximate Age: | 16-30 |
| Tax: | $3,816.12 |
| Beds: | 3+1 |
| Baths: | 4 |
| Fireplace: | Y |
| Pool: | None |
Locatin Map:
Payment Calculator:

