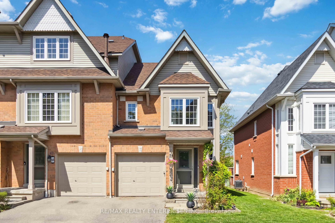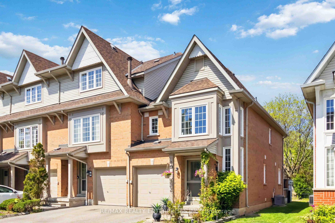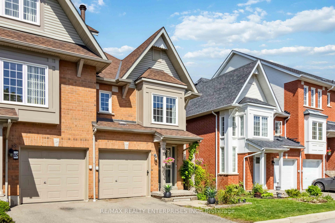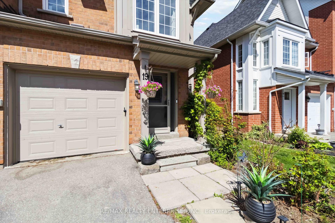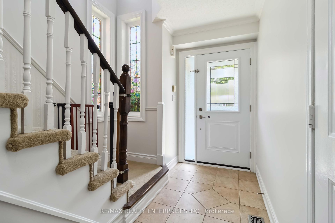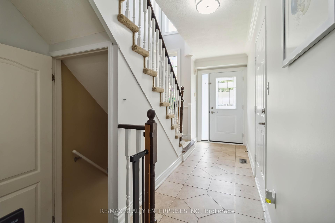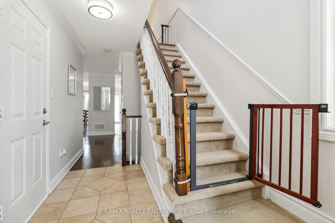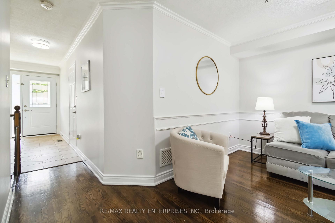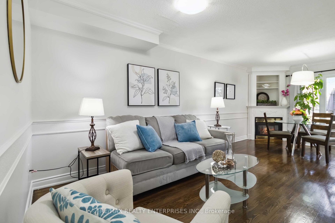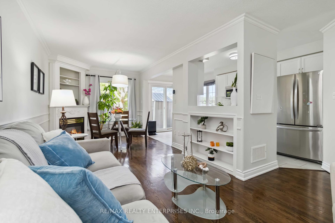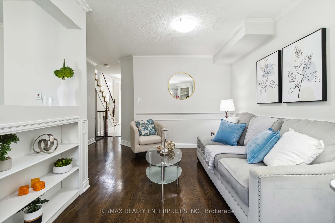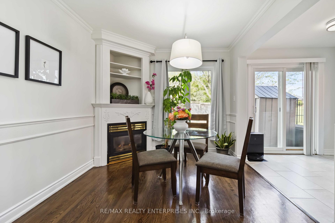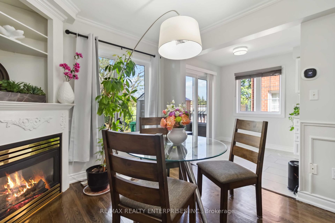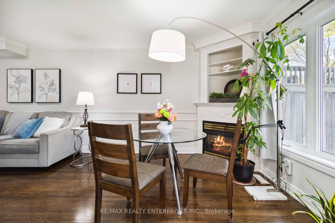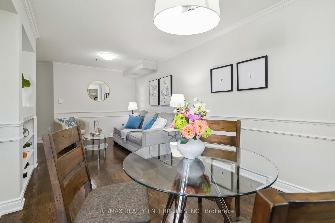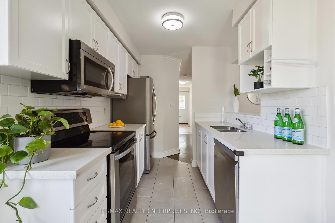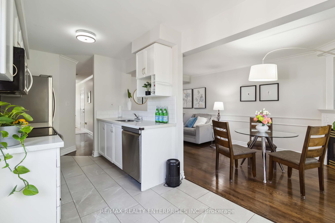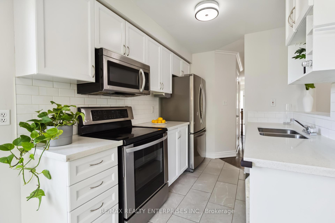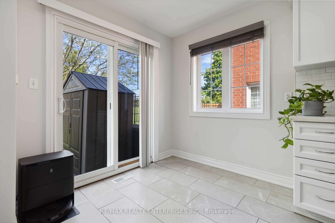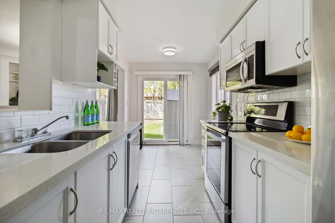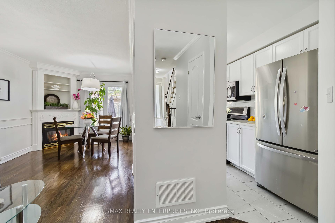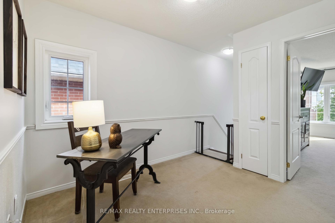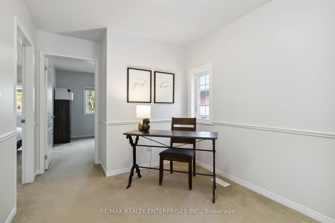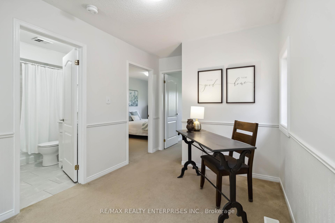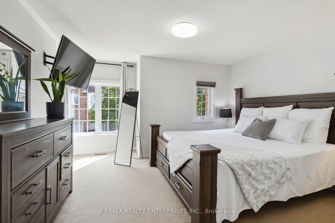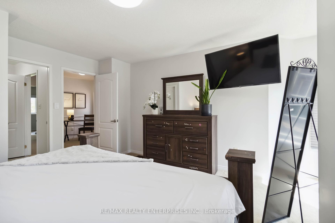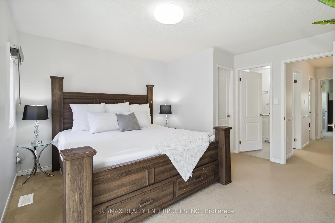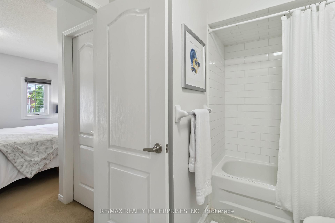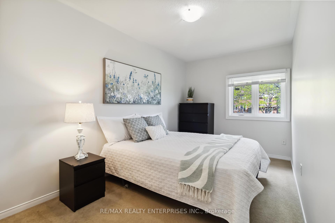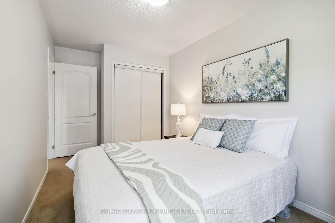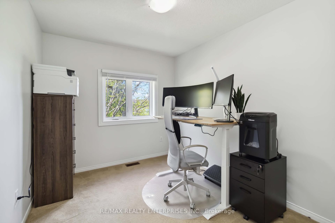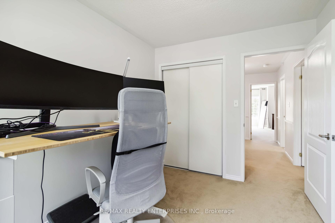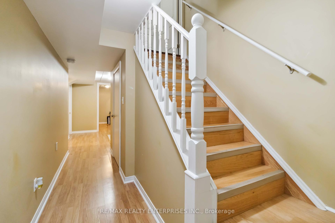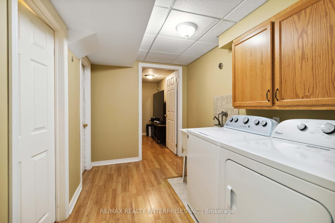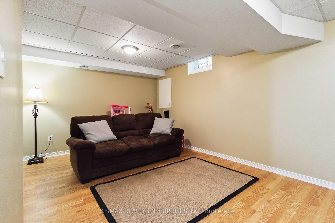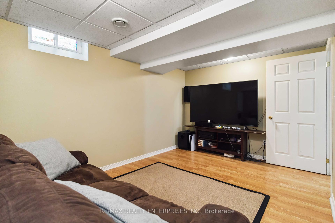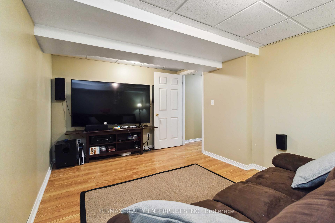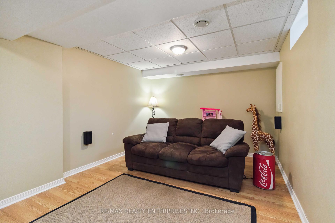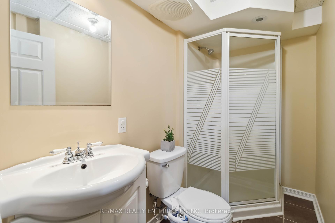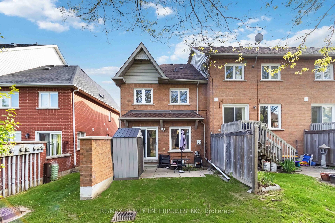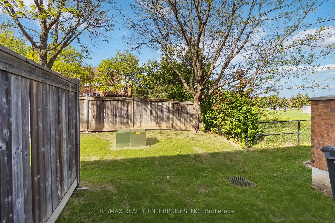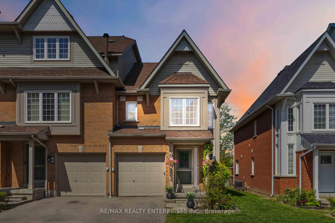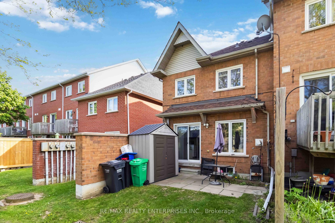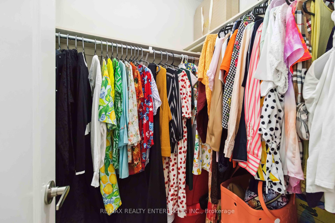$850,000
Available - For Sale
Listing ID: W12164266
1588 South Parade Cour , Mississauga, L5M 6E7, Peel
| Welcome to this beautifully updated end-unit townhome, perfectly situated in a sought-after area and partially backing onto a large field. Fresh, bright, and wonderfully maintained, this home boasts premium finishes, including ceramic flooring in the kitchen and bathrooms, elegant quartz countertops with a stylish backsplash, and refinished hardwood floors. The cozy fireplace on the main level adds warmth and charm to the living space.Upstairs, youll find plush broadloom underfoot and a spacious primary bedroom complete with a walk-in closet and a semi-ensuite bathroom. Two additional well-sized bedrooms, each with ample closet space, provide plenty of room for family or guests. A versatile nook on the second level is ideal for a home office or reading area.The finished basement adds valuable living space, featuring a convenient 3-piece bathroom perfect for guests or a recreation room. Located in a friendly, walkable community, this home is just moments from parks, great schools, shopping, hospitals, public transit, and the GO Station. Dont miss the chance to own this exceptional property in a prime location! |
| Price | $850,000 |
| Taxes: | $4362.90 |
| Occupancy: | Owner |
| Address: | 1588 South Parade Cour , Mississauga, L5M 6E7, Peel |
| Postal Code: | L5M 6E7 |
| Province/State: | Peel |
| Directions/Cross Streets: | Creditview and Eglinton |
| Level/Floor | Room | Length(ft) | Width(ft) | Descriptions | |
| Room 1 | Main | Living Ro | 21.39 | 9.05 | Combined w/Dining, Formal Rm, Hardwood Floor |
| Room 2 | Main | Dining Ro | 21.39 | 9.05 | Overlooks Backyard, Fireplace, Hardwood Floor |
| Room 3 | Main | Kitchen | 8.53 | 6.56 | Ceramic Floor, Ceramic Backsplash, B/I Dishwasher |
| Room 4 | Main | Breakfast | 7.87 | 6.56 | Family Size Kitchen, Walk-Out, Overlooks Garden |
| Room 5 | Second | Primary B | 15.97 | 14.01 | Walk-In Closet(s), Semi Ensuite, Broadloom |
| Room 6 | Second | Bedroom 2 | 16.53 | 8.4 | Closet, Picture Window, Broadloom |
| Room 7 | Second | Bedroom 3 | 11.81 | 8.82 | Picture Window, Broadloom, Closet |
| Room 8 | Second | Sitting | 11.41 | 8.59 | Broadloom, Open Concept |
| Room 9 | Basement | Recreatio | 15.65 | 10.92 | |
| Room 10 | Basement | Laundry | 9.97 | 6.56 |
| Washroom Type | No. of Pieces | Level |
| Washroom Type 1 | 2 | Main |
| Washroom Type 2 | 4 | Upper |
| Washroom Type 3 | 3 | Basement |
| Washroom Type 4 | 0 | |
| Washroom Type 5 | 0 | |
| Washroom Type 6 | 2 | Main |
| Washroom Type 7 | 4 | Upper |
| Washroom Type 8 | 3 | Basement |
| Washroom Type 9 | 0 | |
| Washroom Type 10 | 0 | |
| Washroom Type 11 | 2 | Main |
| Washroom Type 12 | 4 | Upper |
| Washroom Type 13 | 3 | Basement |
| Washroom Type 14 | 0 | |
| Washroom Type 15 | 0 | |
| Washroom Type 16 | 2 | Main |
| Washroom Type 17 | 4 | Upper |
| Washroom Type 18 | 3 | Basement |
| Washroom Type 19 | 0 | |
| Washroom Type 20 | 0 |
| Total Area: | 0.00 |
| Washrooms: | 3 |
| Heat Type: | Forced Air |
| Central Air Conditioning: | Central Air |
$
%
Years
This calculator is for demonstration purposes only. Always consult a professional
financial advisor before making personal financial decisions.
| Although the information displayed is believed to be accurate, no warranties or representations are made of any kind. |
| RE/MAX REALTY ENTERPRISES INC. |
|
|

Aneta Andrews
Broker
Dir:
416-576-5339
Bus:
905-278-3500
Fax:
1-888-407-8605
| Virtual Tour | Book Showing | Email a Friend |
Jump To:
At a Glance:
| Type: | Com - Condo Townhouse |
| Area: | Peel |
| Municipality: | Mississauga |
| Neighbourhood: | East Credit |
| Style: | 2-Storey |
| Tax: | $4,362.9 |
| Maintenance Fee: | $508 |
| Beds: | 3 |
| Baths: | 3 |
| Fireplace: | Y |
Locatin Map:
Payment Calculator:

