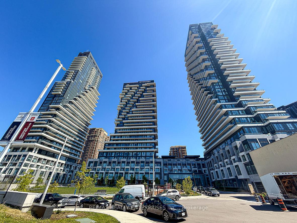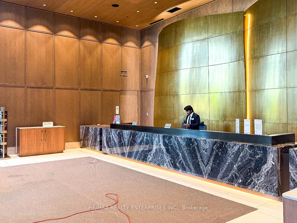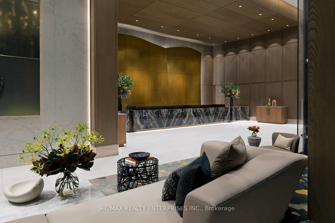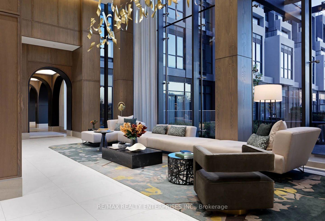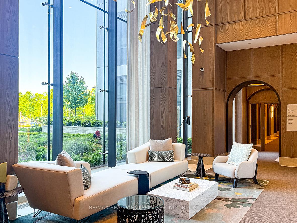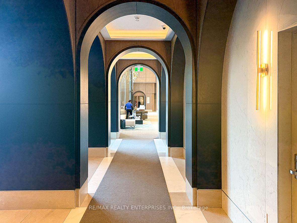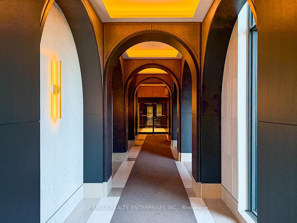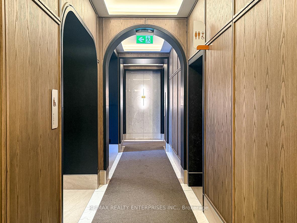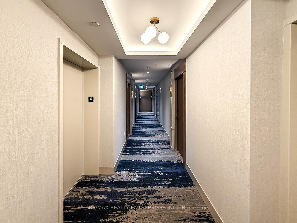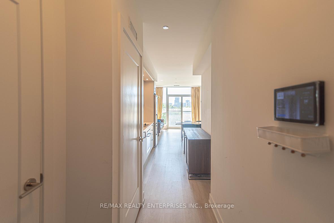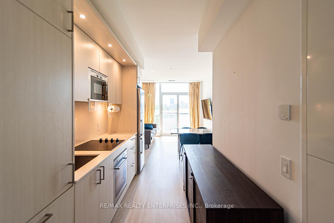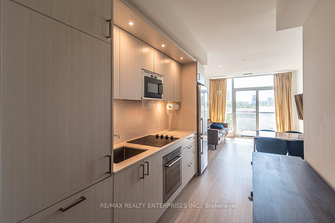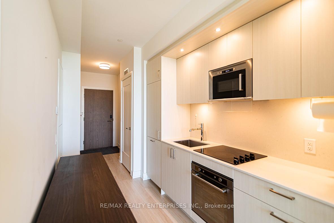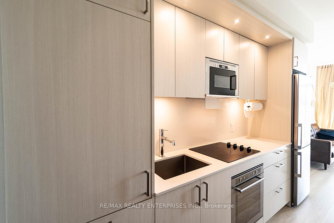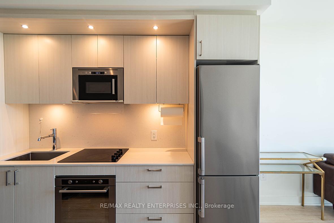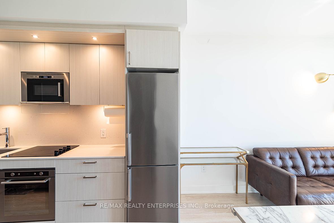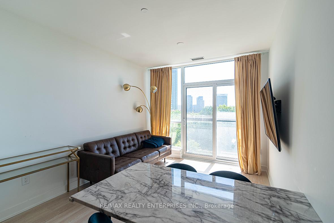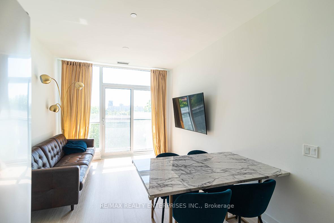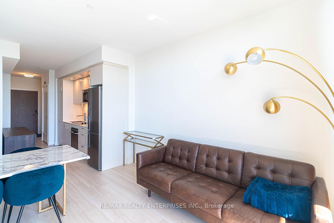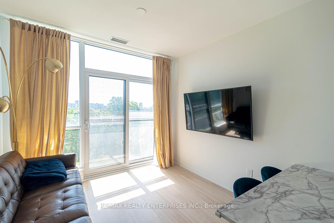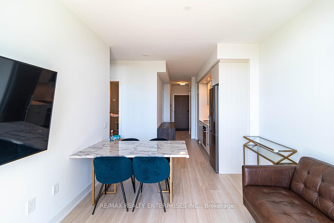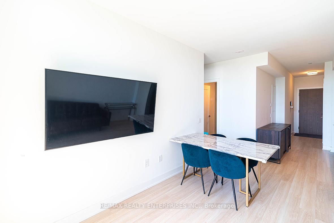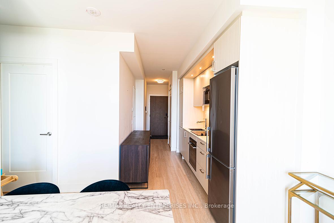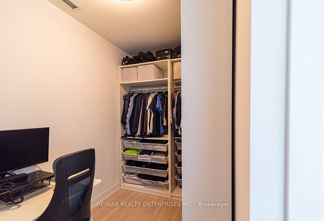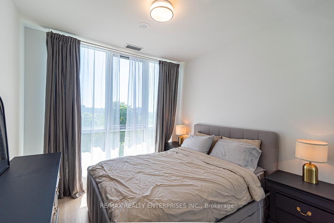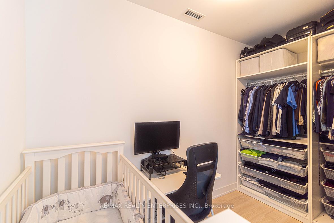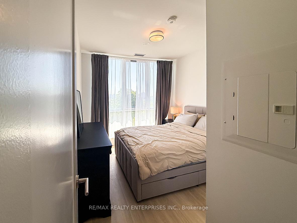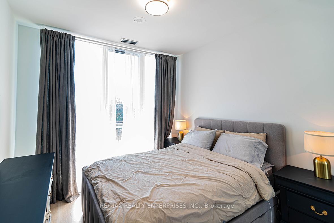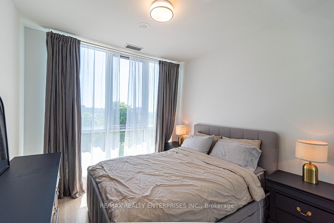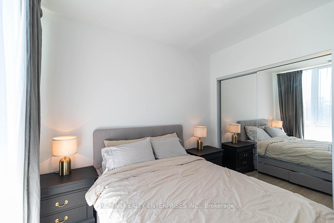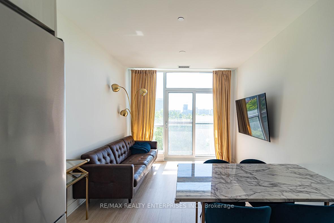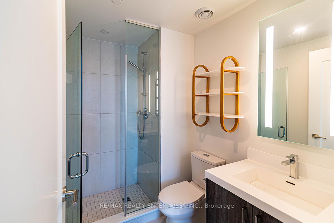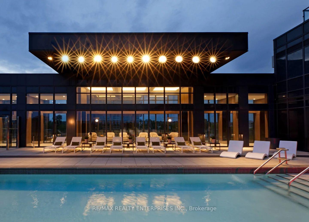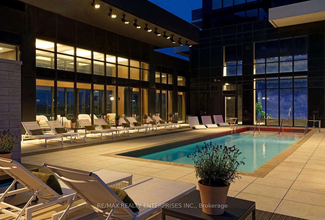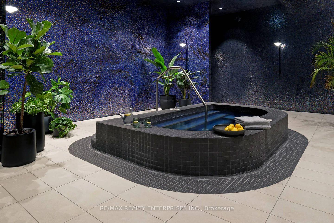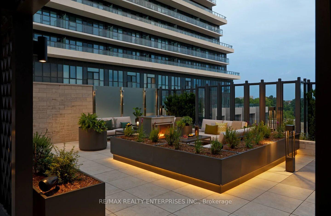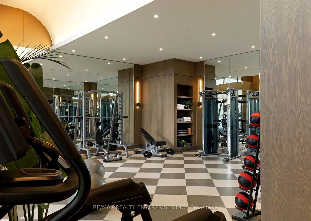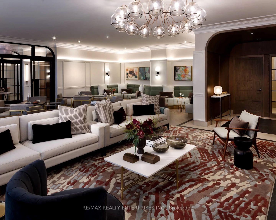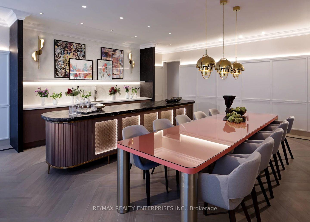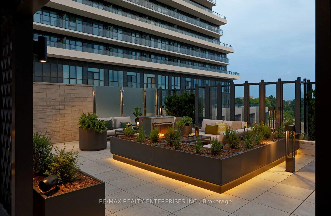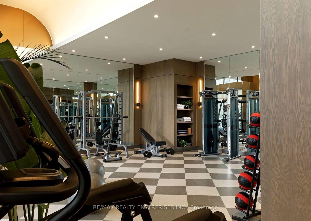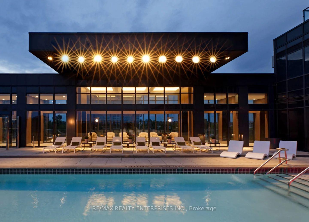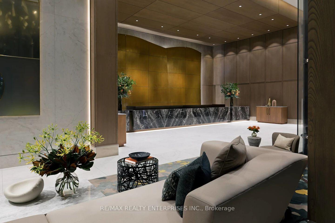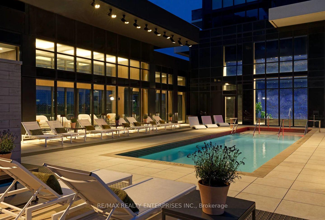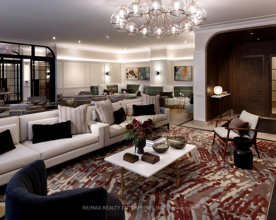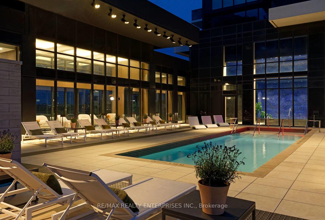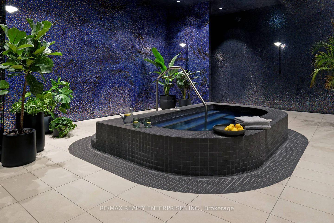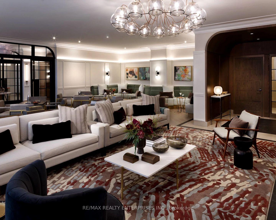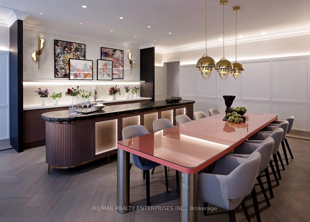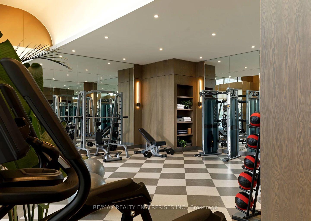$2,450
Available - For Rent
Listing ID: C12188899
30 Inn On The Park Driv , Toronto, M3C 0P7, Toronto
| Welcome to 30 Inn on the Park A Signature Tridel Residence Where Luxury Meets Lifestyle.This elegant 1-bedroom + den suite offers 650 sq.ft. of thoughtfully designed open-concept living space, featuring 9-foot ceilings and bright east-facing views. The spacious den provides the flexibility to be used as a second bedroom or a home office, perfectly suited to your needs.The modern kitchen boasts premium integrated, energy-efficient appliances and sleek contemporary finishes, ideal for both everyday living and stylish entertaining. Step into a French-inspired lobby and enjoy resort-style amenities, including an outdoor pool with whirlpool, private cabanas, BBQ terrace, 24-hour concierge, modern lounge, fully equipped fitness centre, yoga & spin studios, elegant party room, media lounge, private dining area, dog park with pet wash, and visitor parking. Ideally situated with easy access to the DVP, Eglinton Crosstown LRT, Sunnybrook Park, The Shops at Don Mills, grocery stores, and much more. Experience elevated comfort, convenience, and refined living in this exceptional Tridel-built community. |
| Price | $2,450 |
| Taxes: | $0.00 |
| Deposit Required: | True |
| Occupancy: | Owner |
| Address: | 30 Inn On The Park Driv , Toronto, M3C 0P7, Toronto |
| Postal Code: | M3C 0P7 |
| Province/State: | Toronto |
| Directions/Cross Streets: | Leslie/Eglinton Ave. |
| Level/Floor | Room | Length(ft) | Width(ft) | Descriptions | |
| Room 1 | Main | Living Ro | 12.6 | 10.59 | Window Floor to Ceil, Hardwood Floor |
| Room 2 | Main | Dining Ro | 8.46 | 7.94 | Combined w/Living, Hardwood Floor, Open Concept |
| Room 3 | Main | Kitchen | 10.59 | 9.97 | Hardwood Floor, Window, Closet |
| Room 4 | Main | Primary B | 10.59 | 9.97 | Hardwood Floor, Window, Closet |
| Room 5 | Main | Den | 11.28 | 6.59 | Hardwood Floor |
| Washroom Type | No. of Pieces | Level |
| Washroom Type 1 | 4 | |
| Washroom Type 2 | 0 | |
| Washroom Type 3 | 0 | |
| Washroom Type 4 | 0 | |
| Washroom Type 5 | 0 | |
| Washroom Type 6 | 4 | |
| Washroom Type 7 | 0 | |
| Washroom Type 8 | 0 | |
| Washroom Type 9 | 0 | |
| Washroom Type 10 | 0 |
| Total Area: | 0.00 |
| Approximatly Age: | 0-5 |
| Washrooms: | 1 |
| Heat Type: | Forced Air |
| Central Air Conditioning: | Central Air |
| Although the information displayed is believed to be accurate, no warranties or representations are made of any kind. |
| RE/MAX REALTY ENTERPRISES INC. |
|
|

Aneta Andrews
Broker
Dir:
416-576-5339
Bus:
905-278-3500
Fax:
1-888-407-8605
| Book Showing | Email a Friend |
Jump To:
At a Glance:
| Type: | Com - Condo Apartment |
| Area: | Toronto |
| Municipality: | Toronto C13 |
| Neighbourhood: | Banbury-Don Mills |
| Style: | Apartment |
| Approximate Age: | 0-5 |
| Beds: | 1+1 |
| Baths: | 1 |
| Fireplace: | N |
Locatin Map:

