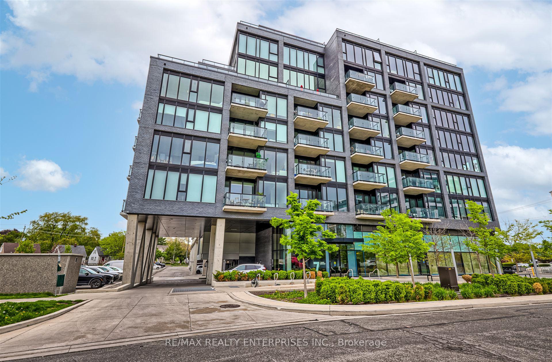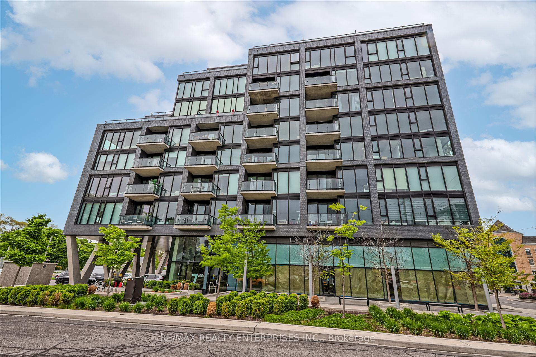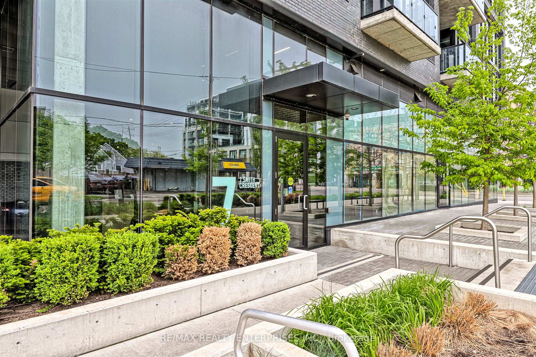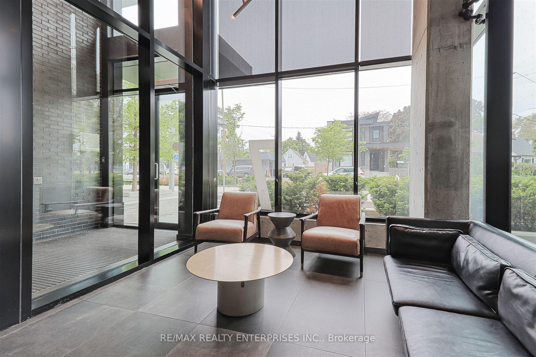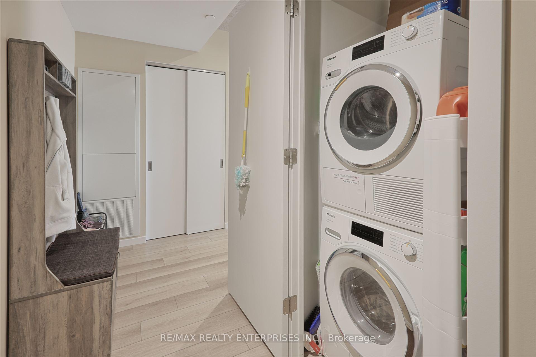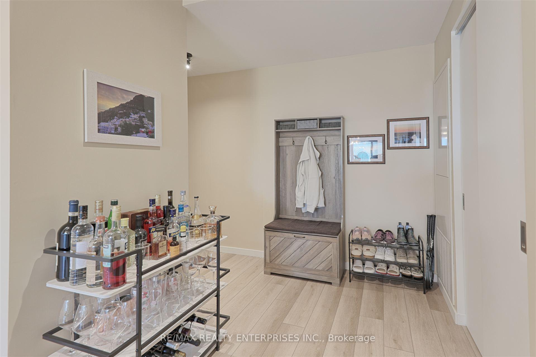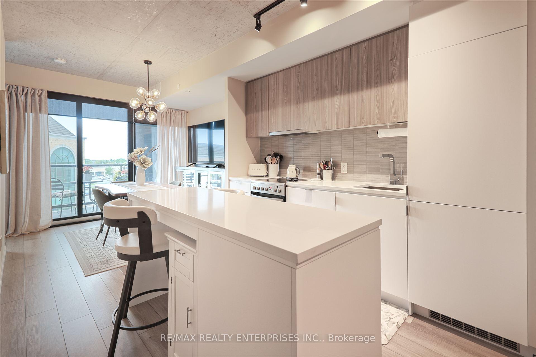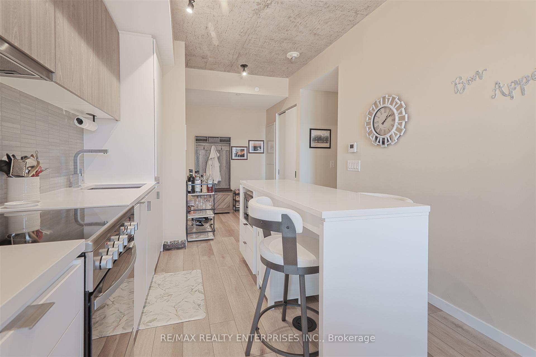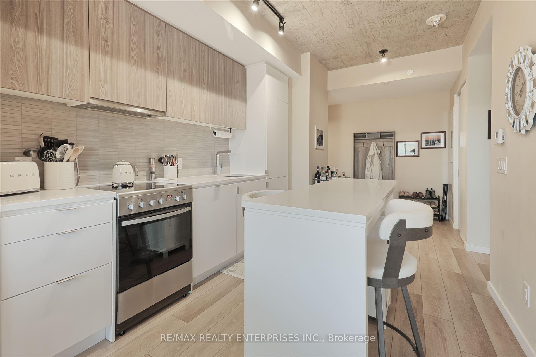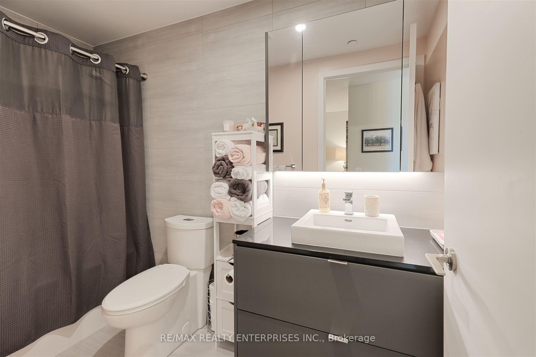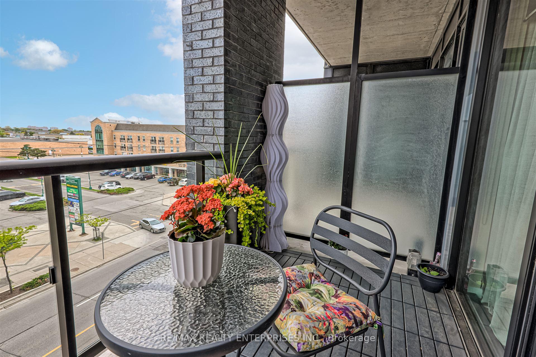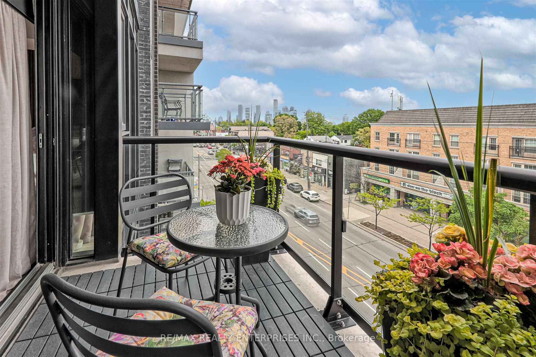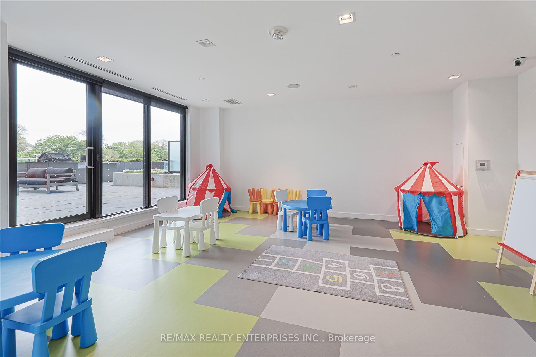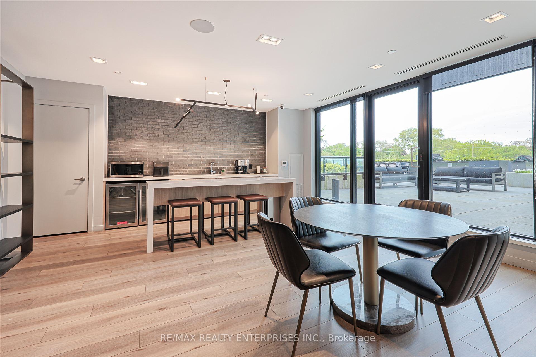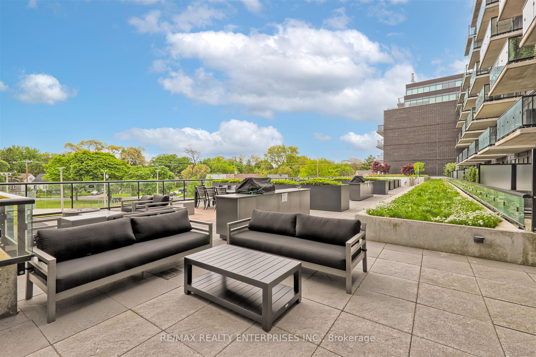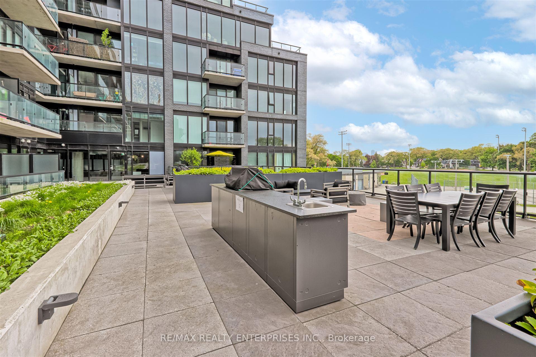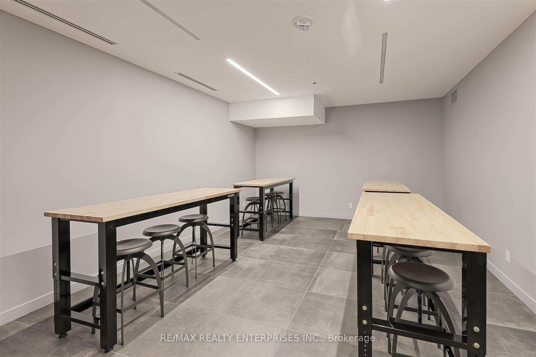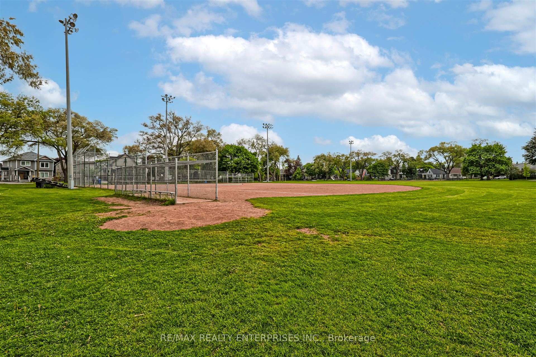$599,000
Available - For Sale
Listing ID: W12189129
7 Smith Cres , Toronto, M8Z 0Z3, Toronto
| An exceptionally modern, well managed, large 2 Bedroom condo with a contemporary design flair & high-quality finishes. Modern kitchen with granite countertops & European style appliances, engineered flooring, and 10ft Exposed concrete ceilings. Enjoy bespoke urban living in a warm, inviting low-Rise building overlooking the sunny South side of the the shops of Queensway. BONUS *One well located parking space and one locker are included! A Community Hub That Includes A Baseball Field, Tennis Courts, Skating trail, Kids Playground Lots Of Outdoor Rec Space. Perfectly Located On The Queensway W/Easy access to An diverse mix of shopping, Restaurants, Coffee, Medical & Professional Services And other entertainment. BUILDING EXTRAS **Gym, kids playroom, outdoor BBQ lounge, hobby & craft room. Extras Include Fridge, Stove, Washer & Dryer (new 2024), All Light Fixtures, Window Coverings, Access FOB's |
| Price | $599,000 |
| Taxes: | $3242.58 |
| Occupancy: | Owner |
| Address: | 7 Smith Cres , Toronto, M8Z 0Z3, Toronto |
| Postal Code: | M8Z 0Z3 |
| Province/State: | Toronto |
| Directions/Cross Streets: | Royal York Rd. & Queensway Avenue |
| Washroom Type | No. of Pieces | Level |
| Washroom Type 1 | 3 | Main |
| Washroom Type 2 | 0 | |
| Washroom Type 3 | 0 | |
| Washroom Type 4 | 0 | |
| Washroom Type 5 | 0 |
| Total Area: | 0.00 |
| Approximatly Age: | 0-5 |
| Sprinklers: | Carb |
| Washrooms: | 1 |
| Heat Type: | Forced Air |
| Central Air Conditioning: | Central Air |
| Elevator Lift: | False |
$
%
Years
This calculator is for demonstration purposes only. Always consult a professional
financial advisor before making personal financial decisions.
| Although the information displayed is believed to be accurate, no warranties or representations are made of any kind. |
| RE/MAX REALTY ENTERPRISES INC. |
|
|

Aneta Andrews
Broker
Dir:
416-576-5339
Bus:
905-278-3500
Fax:
1-888-407-8605
| Book Showing | Email a Friend |
Jump To:
At a Glance:
| Type: | Com - Condo Apartment |
| Area: | Toronto |
| Municipality: | Toronto W07 |
| Neighbourhood: | Stonegate-Queensway |
| Style: | 1 Storey/Apt |
| Approximate Age: | 0-5 |
| Tax: | $3,242.58 |
| Maintenance Fee: | $518.76 |
| Beds: | 1+1 |
| Baths: | 1 |
| Fireplace: | N |
Locatin Map:
Payment Calculator:

