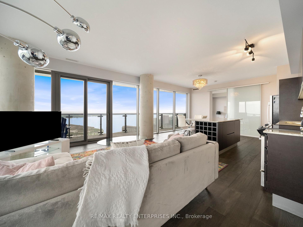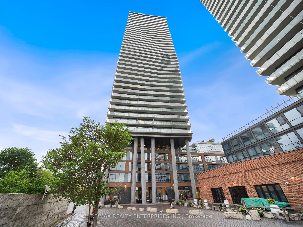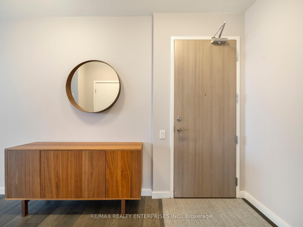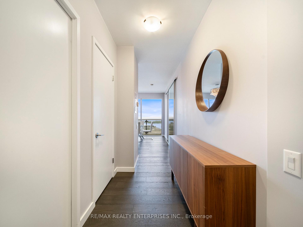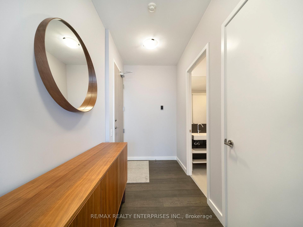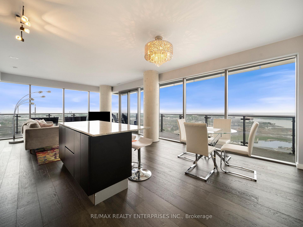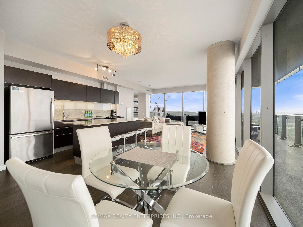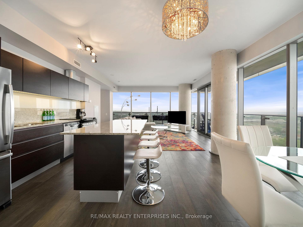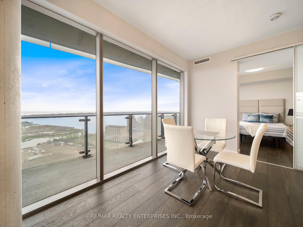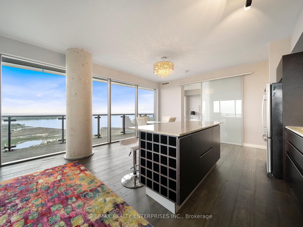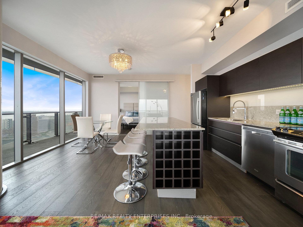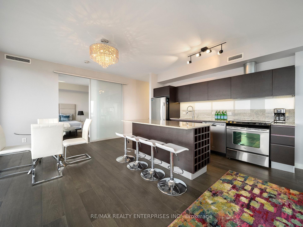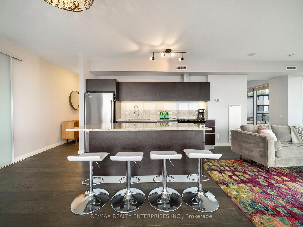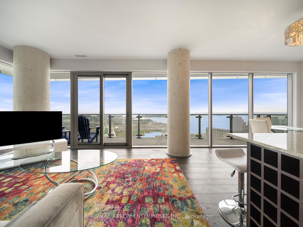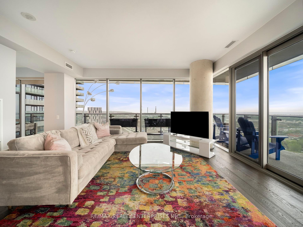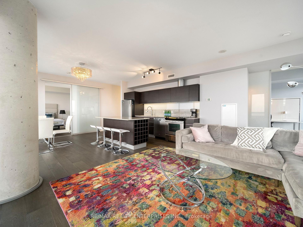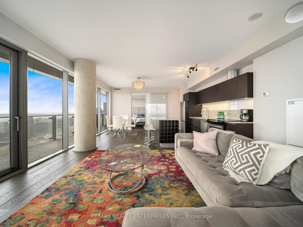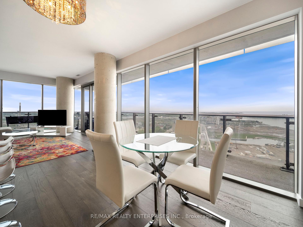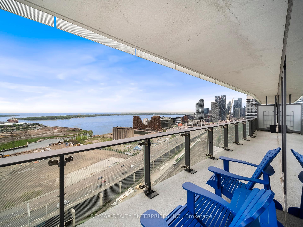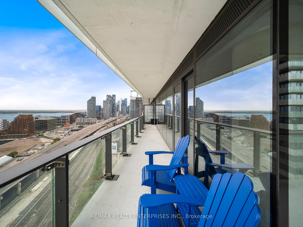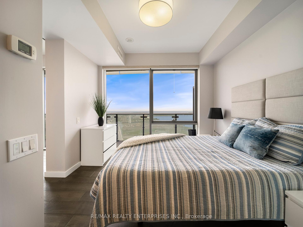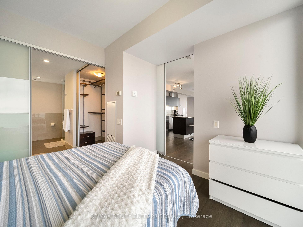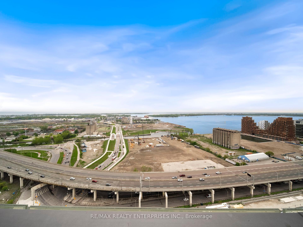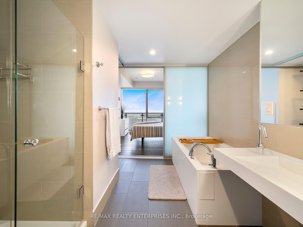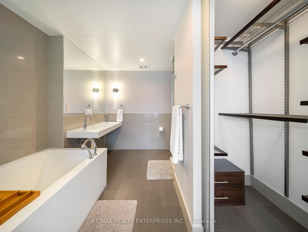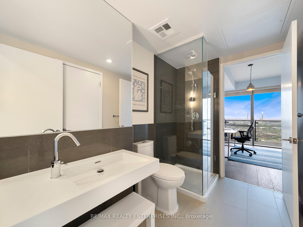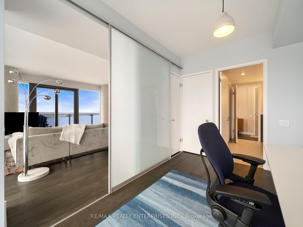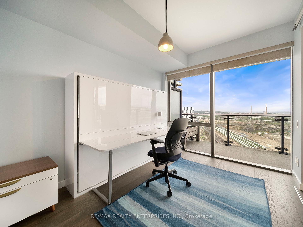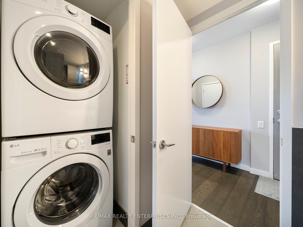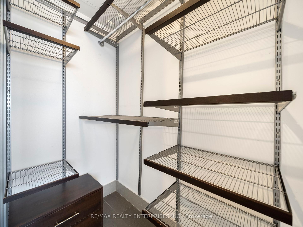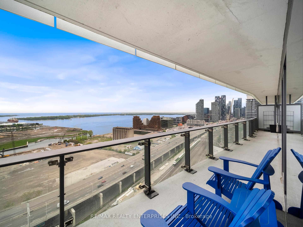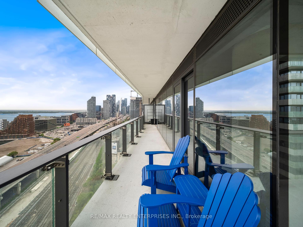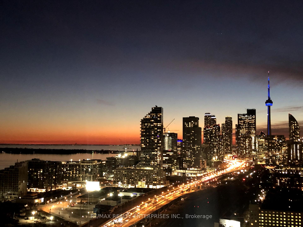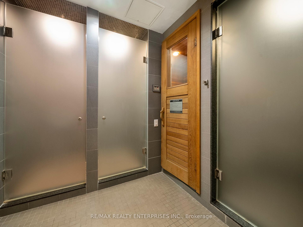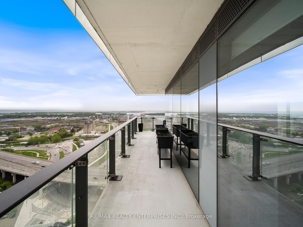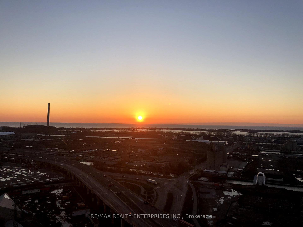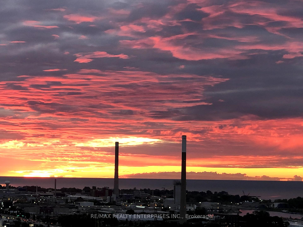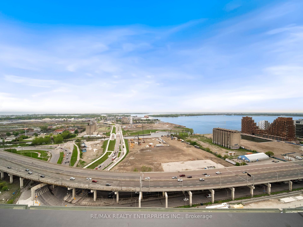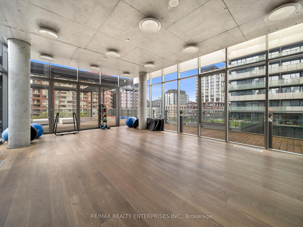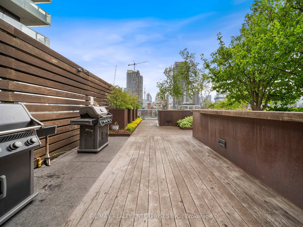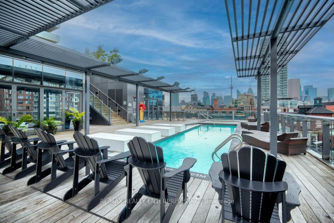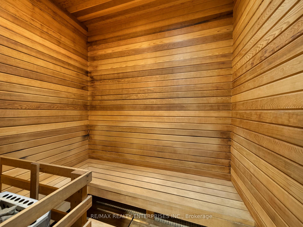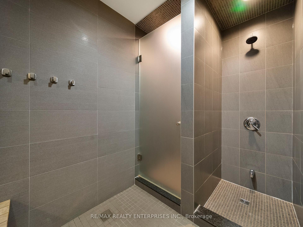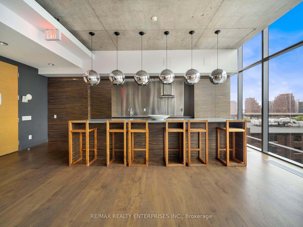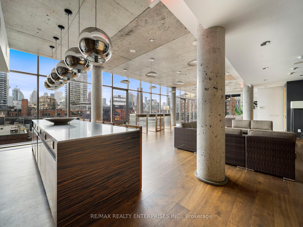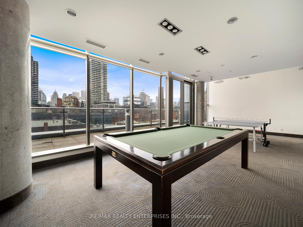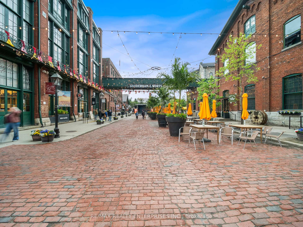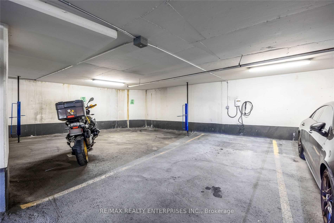$1,269,900
Available - For Sale
Listing ID: C12191123
70 Distillery Lane , Toronto, M5A 0E3, Toronto
| Stunning 2 Bed, 2 Bath corner unit with breathtaking Lake & City views offering luxury living in the heart of the iconic Distillery District! This bright and spacious suite offers gorgeous unobstructed views of Lake Ontario, the city skyline, parks, and beaches all from your approx. 375 sq. ft. wraparound balcony! Thoughtfully designed with a split bedroom layout, this home features a primary bedroom with a walk-in closet and a luxurious 5 piece ensuite bath. The second bedroom includes a built-in Murphy bed, perfect for guests or maximizing your work-from-home space. The modern open concept kitchen is anchored by a custom island, and the suite includes full sized in-suite laundry, parking spot with EV Charger, and a separate storage locker! Building amenities are seemingly endless consisting of a rooftop terrace with a BBQ area, outdoor pool, party room, yoga area + exercise room, sauna, steam room, 24-hour concierge and more! Just steps to the Distillery Districts vibrant shops, dining, and events, with easy access to transit, trails, and the waterfront! |
| Price | $1,269,900 |
| Taxes: | $5489.75 |
| Assessment Year: | 2025 |
| Occupancy: | Vacant |
| Address: | 70 Distillery Lane , Toronto, M5A 0E3, Toronto |
| Postal Code: | M5A 0E3 |
| Province/State: | Toronto |
| Directions/Cross Streets: | Parliament/Lake Shore |
| Level/Floor | Room | Length(ft) | Width(ft) | Descriptions | |
| Room 1 | Flat | Primary B | 12.56 | 9.02 | |
| Room 2 | Flat | Bedroom 2 | 11.74 | 10.3 | |
| Room 3 | Flat | Kitchen | 14.66 | 27.65 | |
| Room 4 | Flat | Living Ro | 14.66 | 27.65 | |
| Room 5 | Flat | Dining Ro | 14.66 | 27.65 |
| Washroom Type | No. of Pieces | Level |
| Washroom Type 1 | 5 | Flat |
| Washroom Type 2 | 3 | Flat |
| Washroom Type 3 | 0 | |
| Washroom Type 4 | 0 | |
| Washroom Type 5 | 0 |
| Total Area: | 0.00 |
| Approximatly Age: | 11-15 |
| Sprinklers: | Conc |
| Washrooms: | 2 |
| Heat Type: | Heat Pump |
| Central Air Conditioning: | Central Air |
$
%
Years
This calculator is for demonstration purposes only. Always consult a professional
financial advisor before making personal financial decisions.
| Although the information displayed is believed to be accurate, no warranties or representations are made of any kind. |
| RE/MAX REALTY ENTERPRISES INC. |
|
|

Aneta Andrews
Broker
Dir:
416-576-5339
Bus:
905-278-3500
Fax:
1-888-407-8605
| Virtual Tour | Book Showing | Email a Friend |
Jump To:
At a Glance:
| Type: | Com - Condo Apartment |
| Area: | Toronto |
| Municipality: | Toronto C08 |
| Neighbourhood: | Waterfront Communities C8 |
| Style: | Apartment |
| Approximate Age: | 11-15 |
| Tax: | $5,489.75 |
| Maintenance Fee: | $1,147.08 |
| Beds: | 2 |
| Baths: | 2 |
| Fireplace: | N |
Locatin Map:
Payment Calculator:

