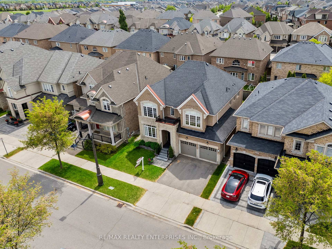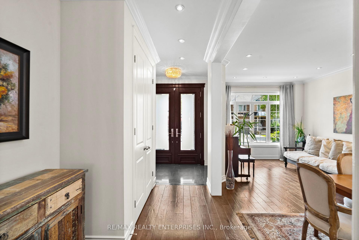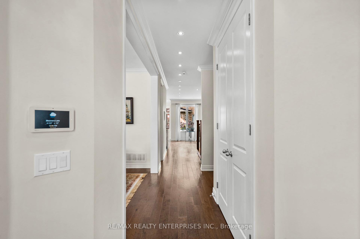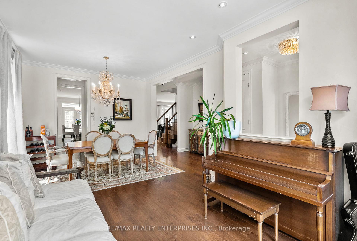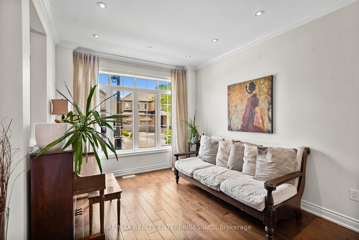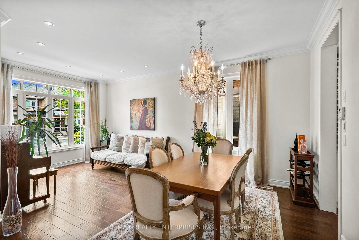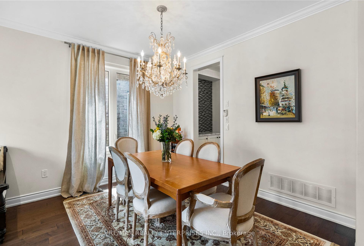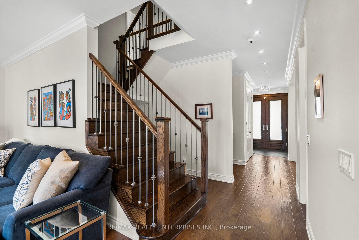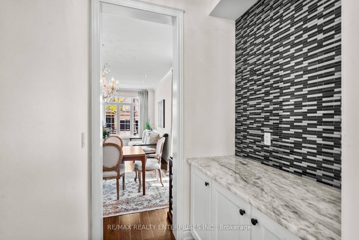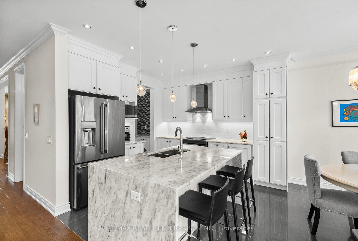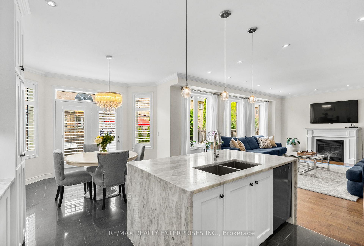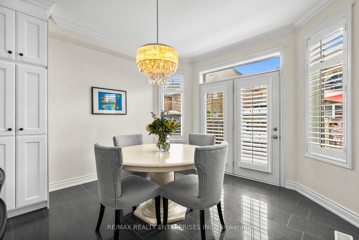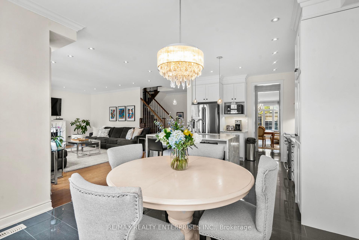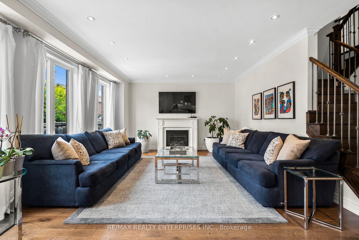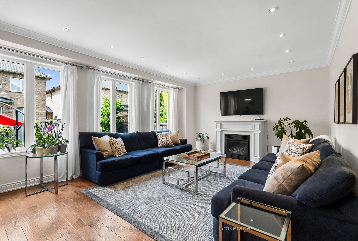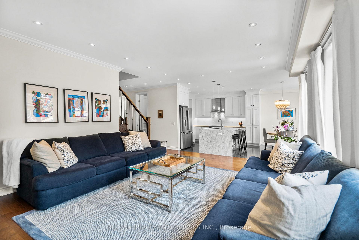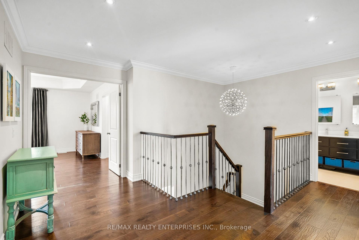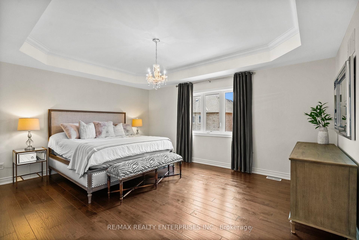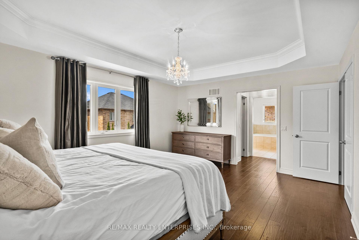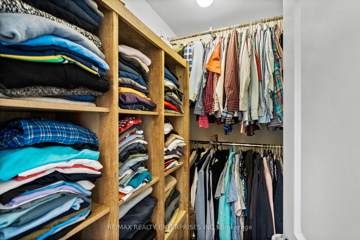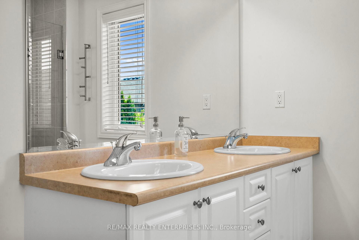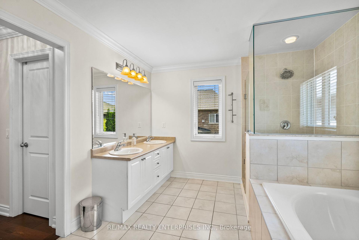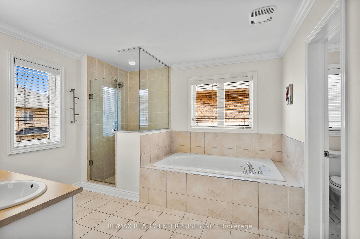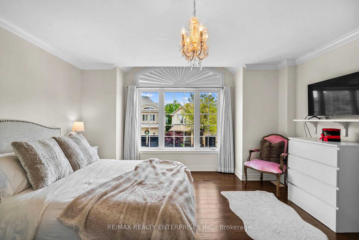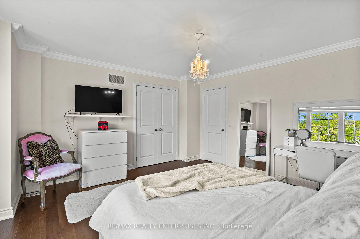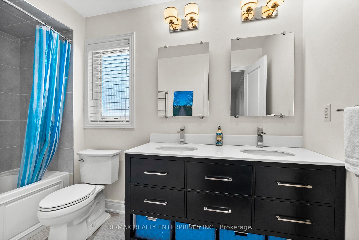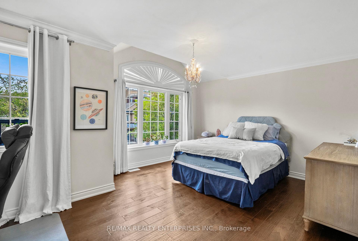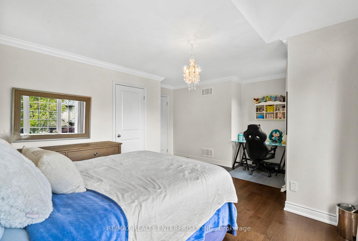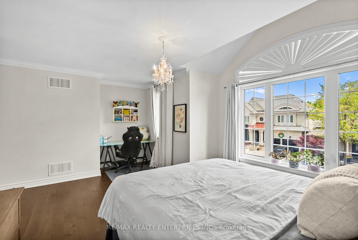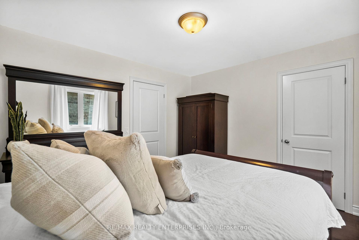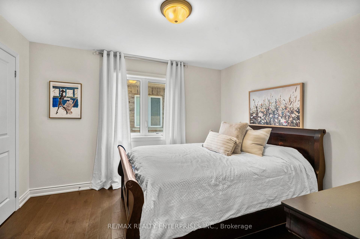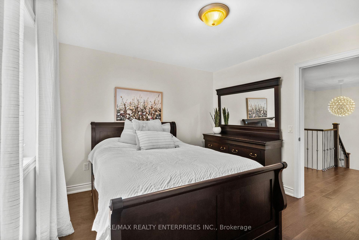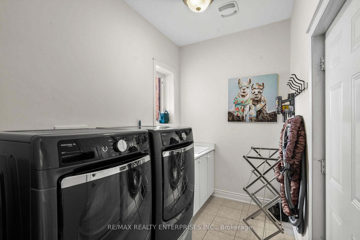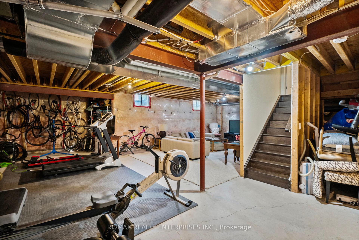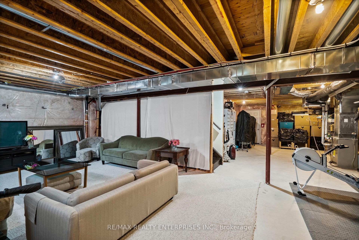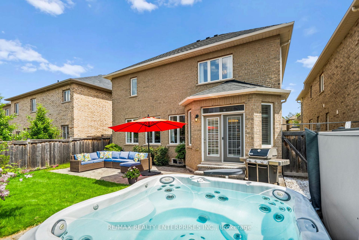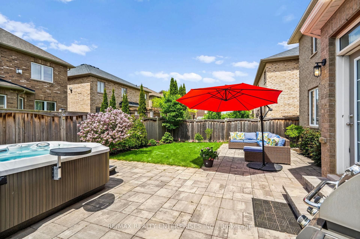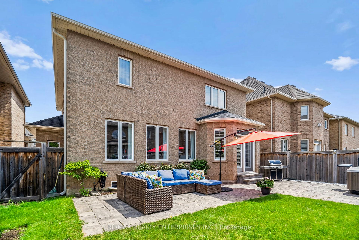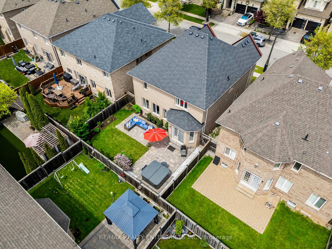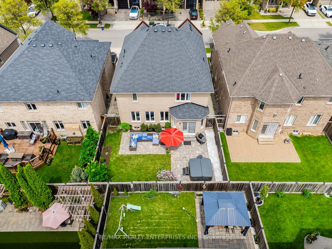$1,898,888
Available - For Sale
Listing ID: W12191105
3243 Larry Cres , Oakville, L6M 0S8, Halton
| Welcome to 3243 Larry Crescent: an elegant, executive detached residence that blends sophisticated, thoughtful design with everyday comfort in the sought-after Glenorchy neighbourhood of Oakville. Set on a beautiful 45-foot wide lot, this 4-bedroom, 2.5-bath home offers over 3,000 square feet of living space, including a 32' wide basement ready for your creativity. You'll notice the seamless flow of its thoughtful layout, not to mention choice details including: 9' ceilings & 8' door frames on the main floor, crown moulding in key areas, carpet-free living, double sinks in both major bathrooms, and space that welcomes natural light. Ideal for the growing family who enjoys effortless entertaining. The heart of the home is the sophisticated kitchen featuring sleek cabinetry, a servery joining the kitchen & dining spaces, quartzite countertops, marble subway-tiled backsplash, stainless steel appliances and a generous quartzite centre island overlooking a bright and spacious breakfast area and family room with gas fireplace. Large windows throughout flood the space with natural light and offer views of the private, fully-fenced backyard - perfect for summer bbqs, quiet morning coffee on the patio, or bathe in your hot tub. Upstairs, the luxurious primary suite features double door entry, 9' coffered ceilings, 2 walk-in closets and the 5-piece ensuite that serves as a true retreat. Three additional well-sized bedrooms offer ample closet space and share the 5-piece family bath. A main-floor laundry room adds everyday convenience. Walking distance to parks, trails, and top-rated schools, and just minutes to shopping, highways, and the Oakville Trafalgar Memorial Hospital. This is an address that balances family-friendly charm with urban accessibility. |
| Price | $1,898,888 |
| Taxes: | $8262.85 |
| Assessment Year: | 2024 |
| Occupancy: | Owner |
| Address: | 3243 Larry Cres , Oakville, L6M 0S8, Halton |
| Directions/Cross Streets: | Dundas St W & Sixth Line |
| Rooms: | 9 |
| Bedrooms: | 4 |
| Bedrooms +: | 0 |
| Family Room: | T |
| Basement: | Unfinished |
| Level/Floor | Room | Length(ft) | Width(ft) | Descriptions | |
| Room 1 | Main | Living Ro | 11.41 | 12.37 | Hardwood Floor, Crown Moulding, Large Window |
| Room 2 | Main | Dining Ro | 11.41 | 8.04 | Hardwood Floor, Pot Lights, Window |
| Room 3 | Main | Kitchen | 11.78 | 11.61 | Open Concept, Stainless Steel Appl, Breakfast Bar |
| Room 4 | Main | Breakfast | 12 | 9.68 | W/O To Yard, Porcelain Floor, Window |
| Room 5 | Main | Family Ro | 20.96 | 15.32 | Pot Lights, Fireplace, Large Window |
| Room 6 | Second | Primary B | 17.12 | 13.97 | Coffered Ceiling(s), 5 Pc Ensuite, Walk-In Closet(s) |
| Room 7 | Second | Bedroom 2 | 14.46 | 15.32 | Window, Closet, Hardwood Floor |
| Room 8 | Second | Bedroom 3 | 17.91 | 15.42 | Window, Large Window, Hardwood Floor |
| Room 9 | Second | Bedroom 4 | 10.99 | 12.07 | Hardwood Floor, Closet, Window |
| Washroom Type | No. of Pieces | Level |
| Washroom Type 1 | 2 | Main |
| Washroom Type 2 | 5 | Second |
| Washroom Type 3 | 0 | |
| Washroom Type 4 | 0 | |
| Washroom Type 5 | 0 |
| Total Area: | 0.00 |
| Approximatly Age: | 6-15 |
| Property Type: | Detached |
| Style: | 2-Storey |
| Exterior: | Brick, Stone |
| Garage Type: | Built-In |
| (Parking/)Drive: | Private |
| Drive Parking Spaces: | 2 |
| Park #1 | |
| Parking Type: | Private |
| Park #2 | |
| Parking Type: | Private |
| Pool: | None |
| Approximatly Age: | 6-15 |
| Approximatly Square Footage: | 2500-3000 |
| Property Features: | Fenced Yard, Golf |
| CAC Included: | N |
| Water Included: | N |
| Cabel TV Included: | N |
| Common Elements Included: | N |
| Heat Included: | N |
| Parking Included: | N |
| Condo Tax Included: | N |
| Building Insurance Included: | N |
| Fireplace/Stove: | Y |
| Heat Type: | Forced Air |
| Central Air Conditioning: | Central Air |
| Central Vac: | N |
| Laundry Level: | Syste |
| Ensuite Laundry: | F |
| Sewers: | Sewer |
$
%
Years
This calculator is for demonstration purposes only. Always consult a professional
financial advisor before making personal financial decisions.
| Although the information displayed is believed to be accurate, no warranties or representations are made of any kind. |
| RE/MAX REALTY ENTERPRISES INC. |
|
|

Aneta Andrews
Broker
Dir:
416-576-5339
Bus:
905-278-3500
Fax:
1-888-407-8605
| Virtual Tour | Book Showing | Email a Friend |
Jump To:
At a Glance:
| Type: | Freehold - Detached |
| Area: | Halton |
| Municipality: | Oakville |
| Neighbourhood: | 1008 - GO Glenorchy |
| Style: | 2-Storey |
| Approximate Age: | 6-15 |
| Tax: | $8,262.85 |
| Beds: | 4 |
| Baths: | 3 |
| Fireplace: | Y |
| Pool: | None |
Locatin Map:
Payment Calculator:





