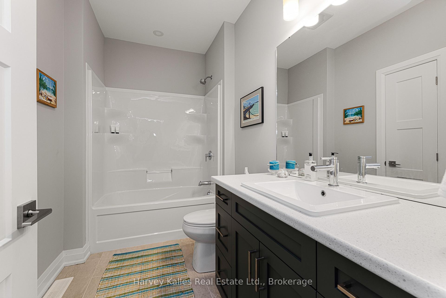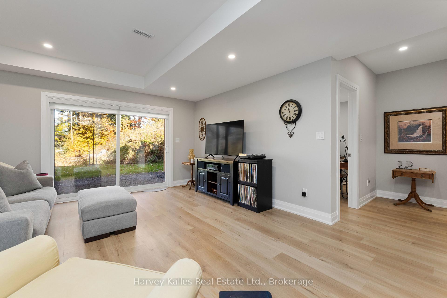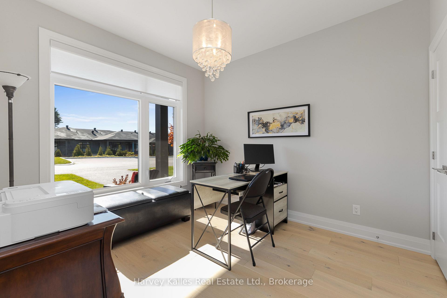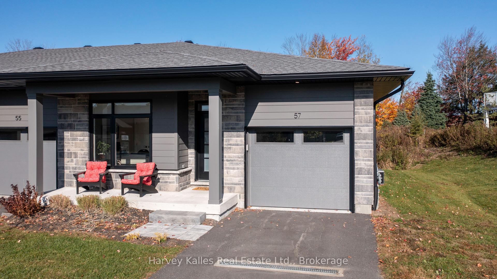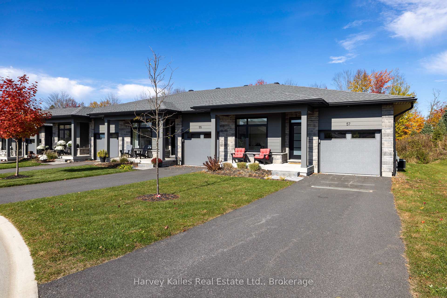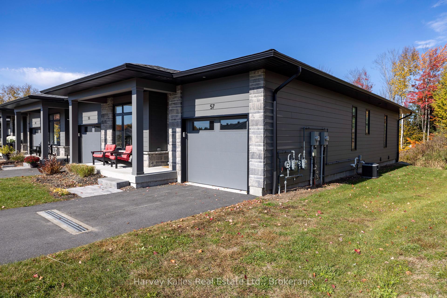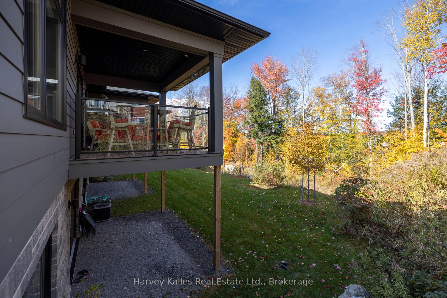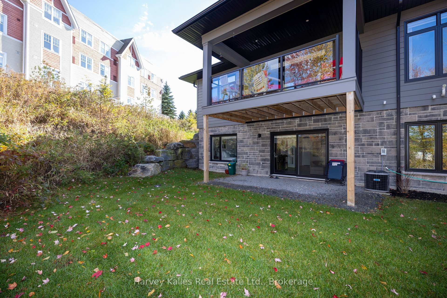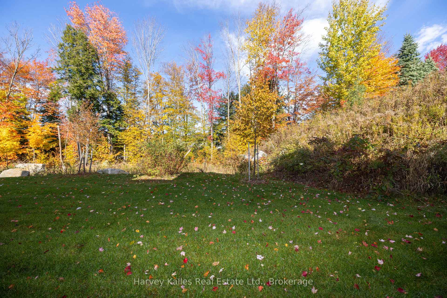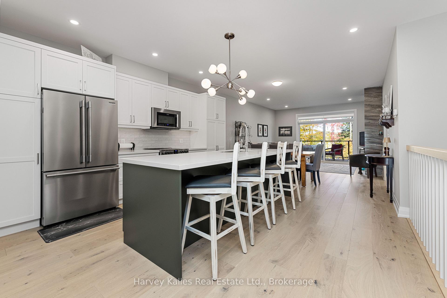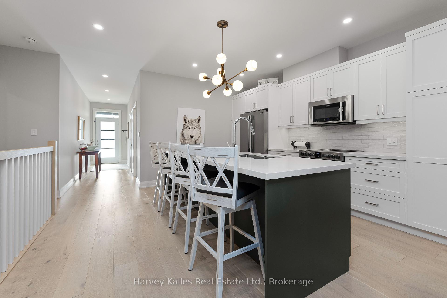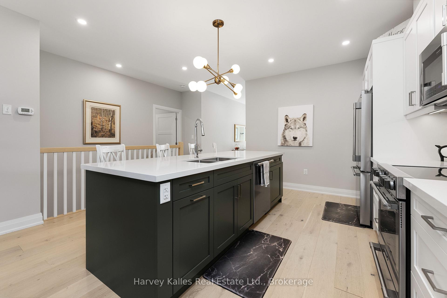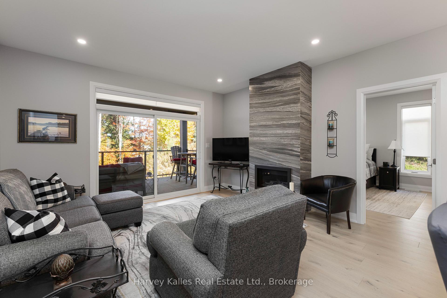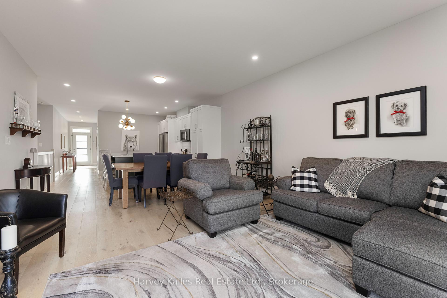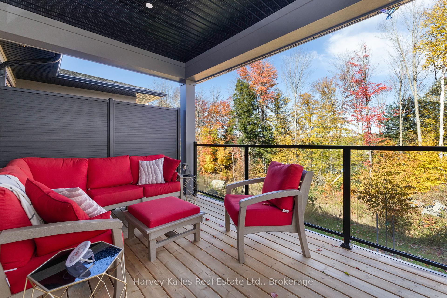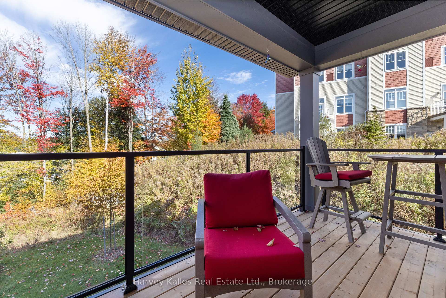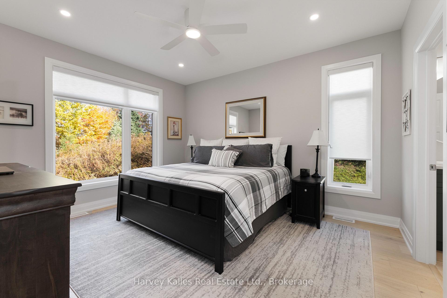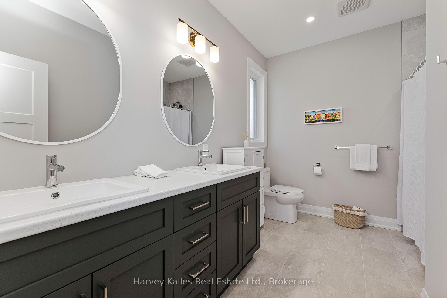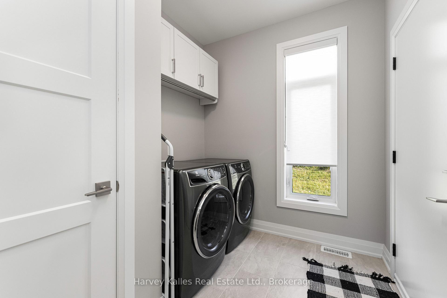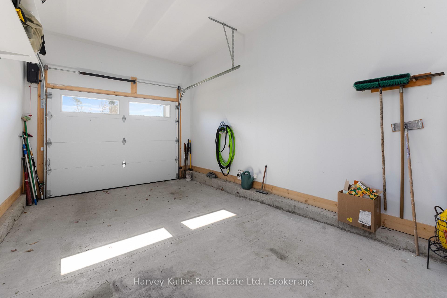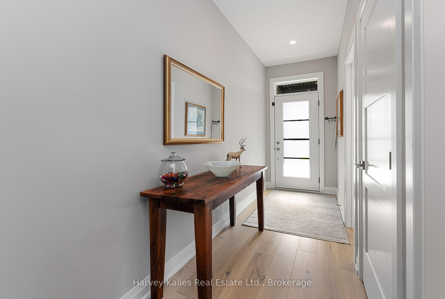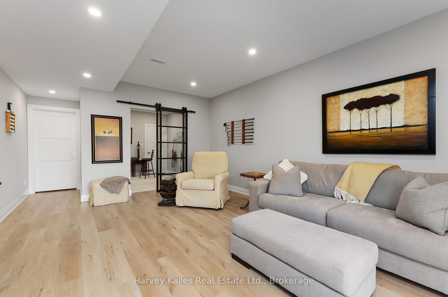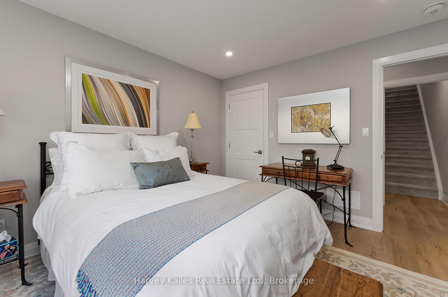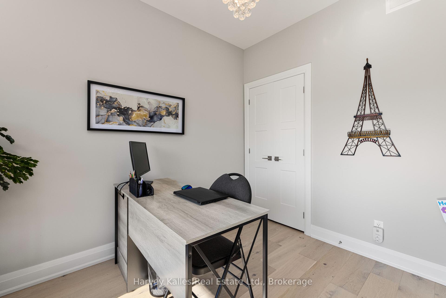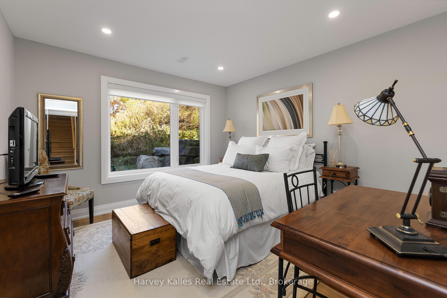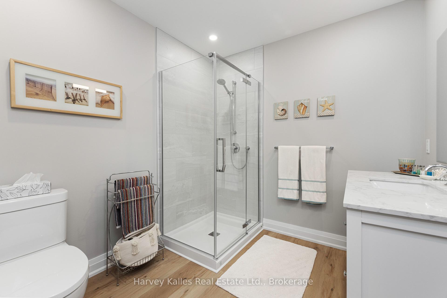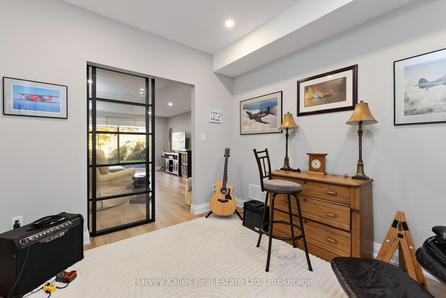$895,000
Available - For Sale
Listing ID: X12088136
57 JACK Stre , Huntsville, P1H 0G4, Muskoka
| Situated within the exclusive Highcrest Muskoka community, this modern end-unit bungalow townhouse presents truly low-maintenance living with meticulous craftsmanship and high-quality finishes that are apparent in every room. Discover a well-designed open-concept layout, quality kitchen finishes, soaring ceilings, a cozy natural gas fireplace, and tasteful neutral tones throughout this magnificent, recently constructed home. The primary suite offers private views, a 5-piece ensuite, and a walk-in closet, while a second main-floor bedroom and full bathroom provide additional comfort for family and guests. The finished lower level extends the living space with a third bright bedroom, a 3-piece bathroom, a versatile office or den, and spacious family room with walkout access to the rear yard. Outside, the property includes an attached garage with inside entry, a paved driveway large enough for 2 vehicles, a covered balcony overlooking the rear yard, as well as ample visitor parking very close by. With exterior yard maintenance including lawn cutting/gardening and snow removal included in your condo fees, residents can spend more time enjoying the many amenities that come with living in this community, such as a shared fire pit, covered lounge area, nearby trails, and proposed amenities to be built. |
| Price | $895,000 |
| Taxes: | $4754.00 |
| Occupancy: | Owner |
| Address: | 57 JACK Stre , Huntsville, P1H 0G4, Muskoka |
| Postal Code: | P1H 0G4 |
| Province/State: | Muskoka |
| Directions/Cross Streets: | Hanes Road |
| Level/Floor | Room | Length(ft) | Width(ft) | Descriptions | |
| Room 1 | Main | Kitchen | 14.5 | 12.82 | |
| Room 2 | Main | Bedroom | 9.91 | 10.99 | |
| Room 3 | Main | Dining Ro | 14.24 | 6.66 | |
| Room 4 | Main | Living Ro | 14.24 | 14.07 | |
| Room 5 | Main | Bathroom | 7.22 | 8.2 | 5 Pc Ensuite |
| Room 6 | Main | Primary B | 12.4 | 13.91 | |
| Room 7 | Main | Bathroom | 5.9 | 9.51 | 4 Pc Bath |
| Room 8 | Main | Laundry | 8.82 | 7.35 | |
| Room 9 | Lower | Family Ro | 13.68 | 23.32 | |
| Room 10 | Lower | Bedroom | 11.51 | 11.58 | |
| Room 11 | Lower | Bathroom | 7.54 | 8.2 | 3 Pc Bath |
| Room 12 | Lower | Den | 10 | 10.92 | |
| Room 13 | Lower | Utility R | 26.17 | 29.32 |
| Washroom Type | No. of Pieces | Level |
| Washroom Type 1 | 4 | Main |
| Washroom Type 2 | 3 | Lower |
| Washroom Type 3 | 5 | Main |
| Washroom Type 4 | 0 | |
| Washroom Type 5 | 0 |
| Total Area: | 0.00 |
| Approximatly Age: | 0-5 |
| Washrooms: | 3 |
| Heat Type: | Forced Air |
| Central Air Conditioning: | Central Air |
| Elevator Lift: | False |
$
%
Years
This calculator is for demonstration purposes only. Always consult a professional
financial advisor before making personal financial decisions.
| Although the information displayed is believed to be accurate, no warranties or representations are made of any kind. |
| Harvey Kalles Real Estate Ltd. |
|
|

Aneta Andrews
Broker
Dir:
416-576-5339
Bus:
905-278-3500
Fax:
1-888-407-8605
| Book Showing | Email a Friend |
Jump To:
At a Glance:
| Type: | Com - Condo Townhouse |
| Area: | Muskoka |
| Municipality: | Huntsville |
| Neighbourhood: | Chaffey |
| Style: | Bungalow |
| Approximate Age: | 0-5 |
| Tax: | $4,754 |
| Maintenance Fee: | $380.03 |
| Beds: | 2+1 |
| Baths: | 3 |
| Fireplace: | Y |
Locatin Map:
Payment Calculator:

