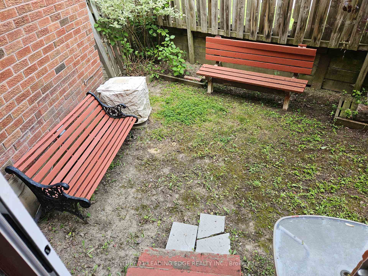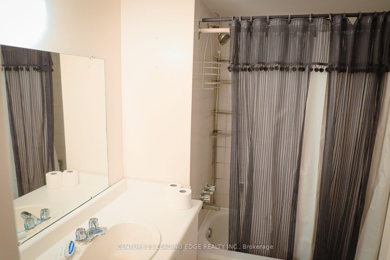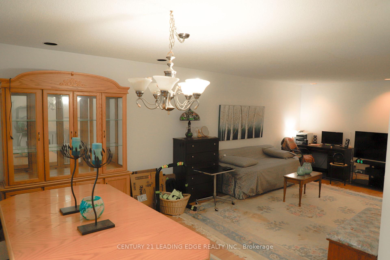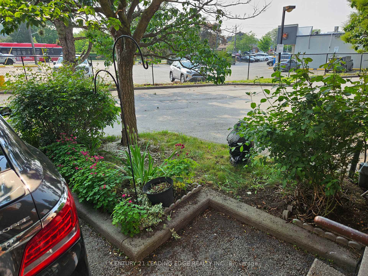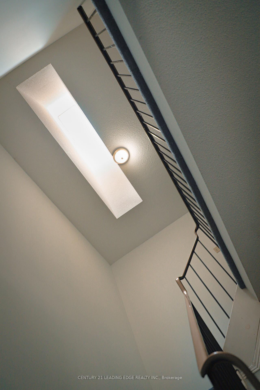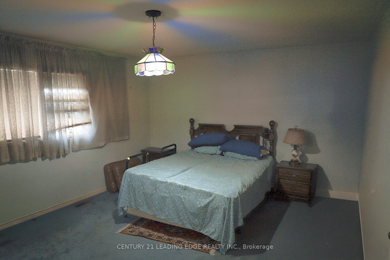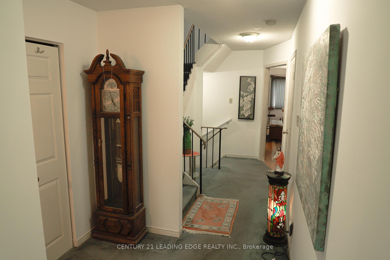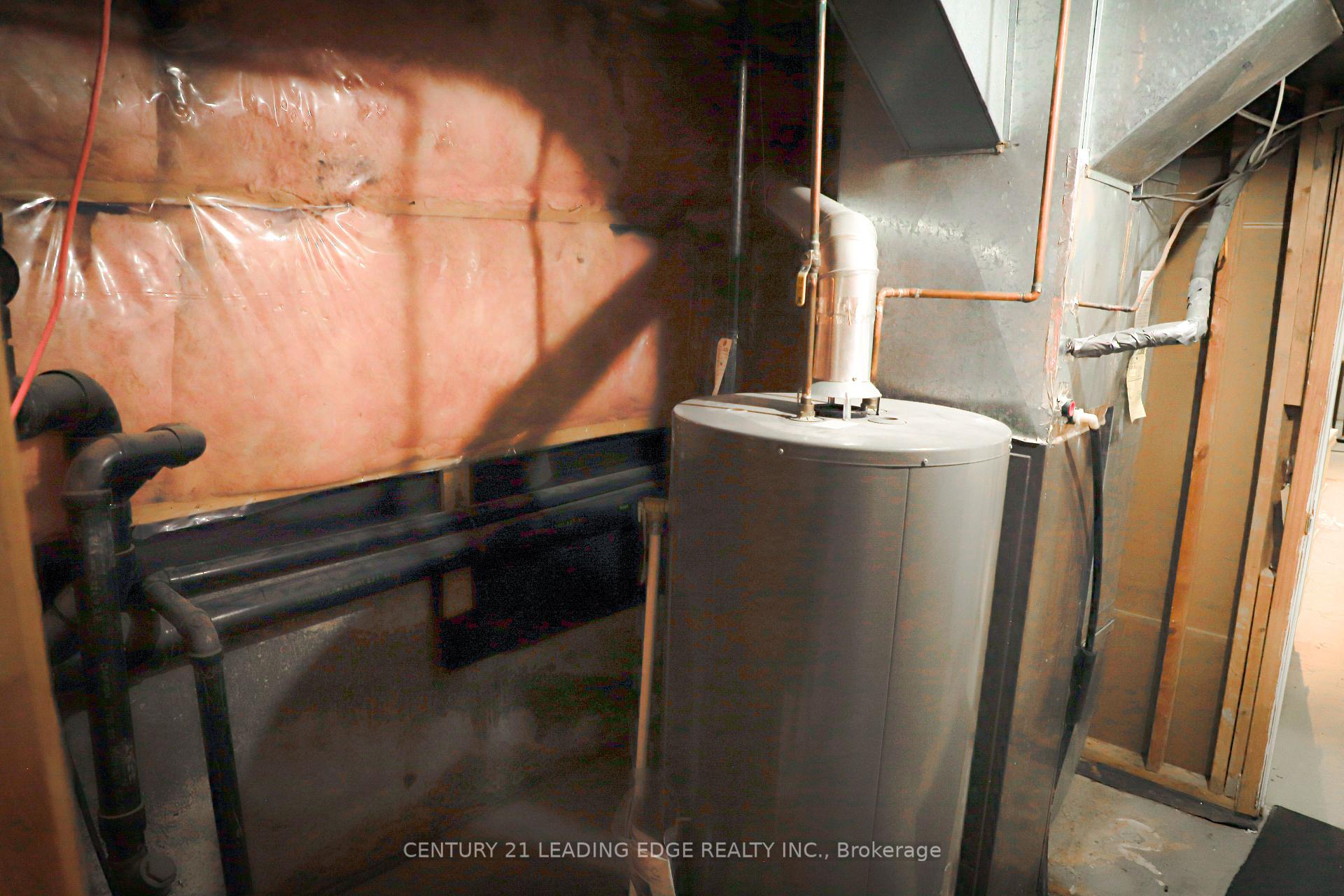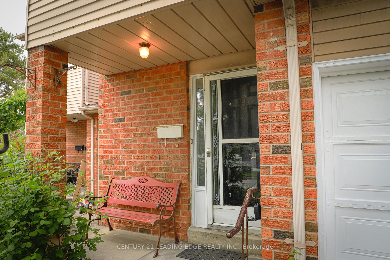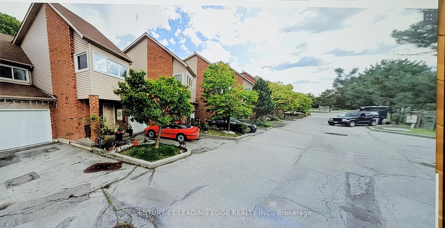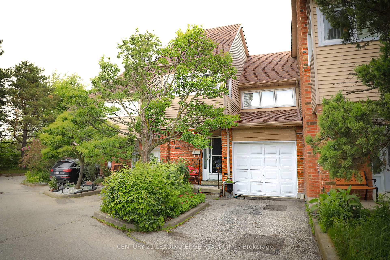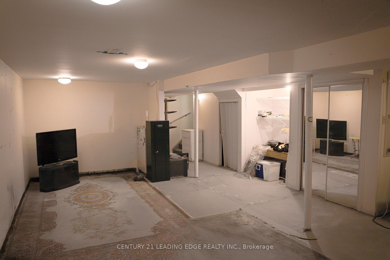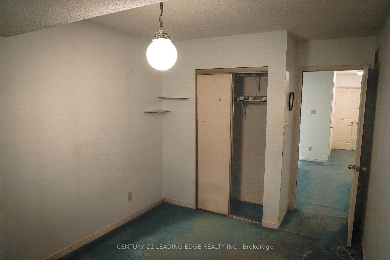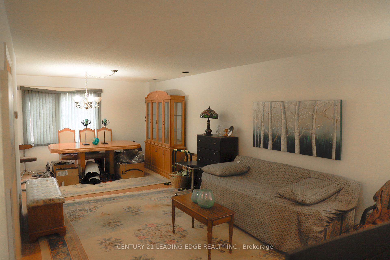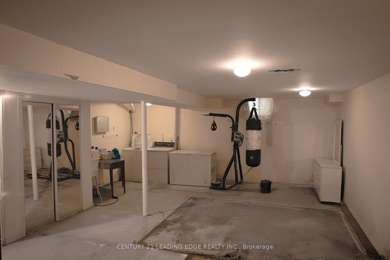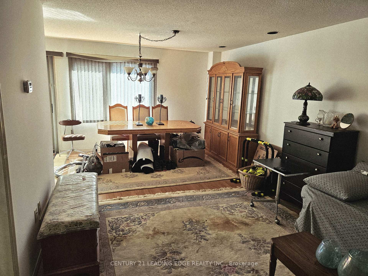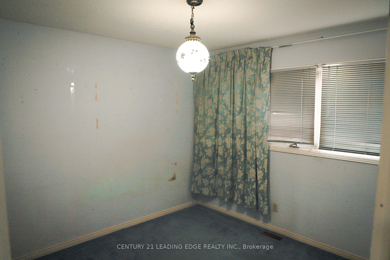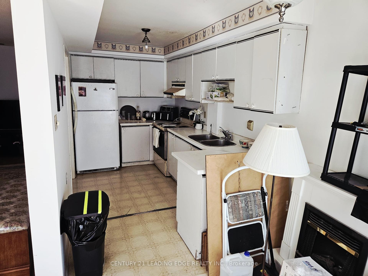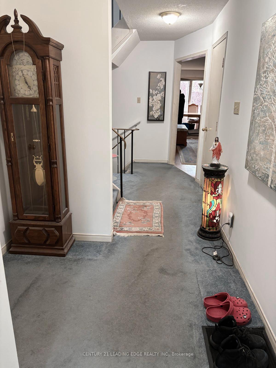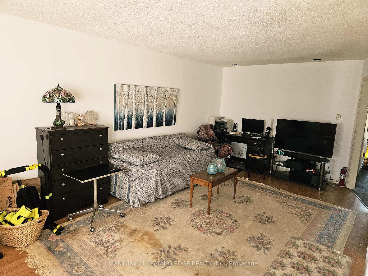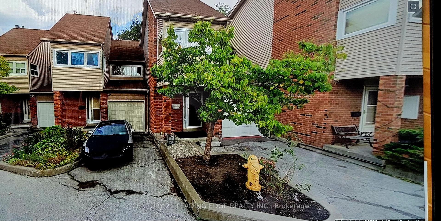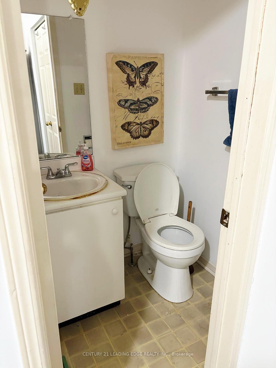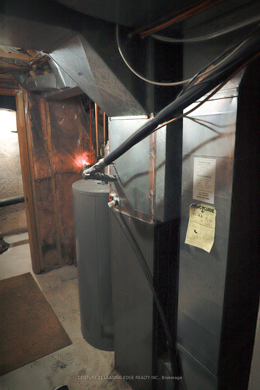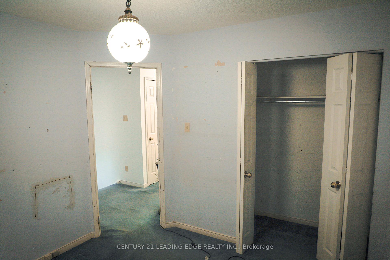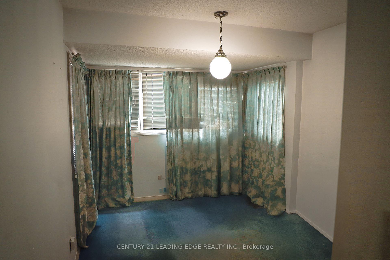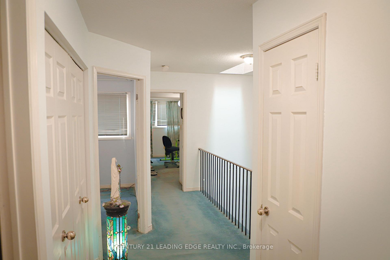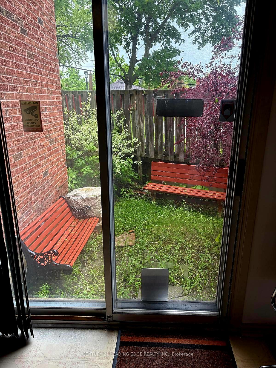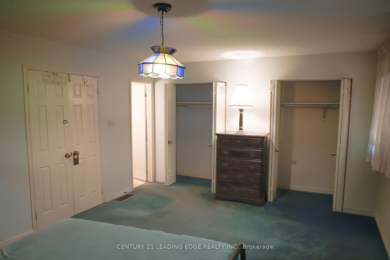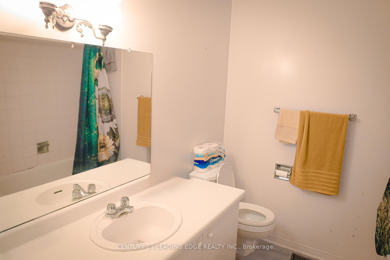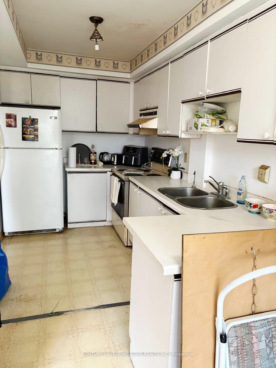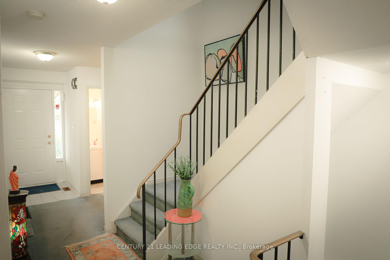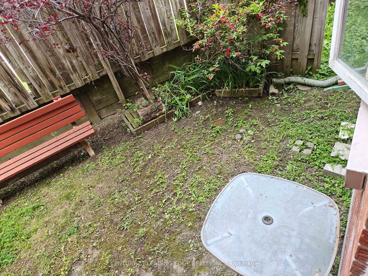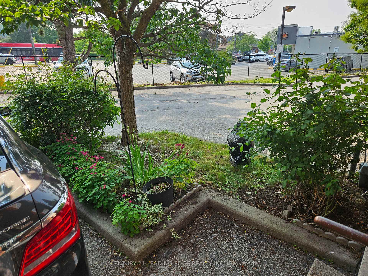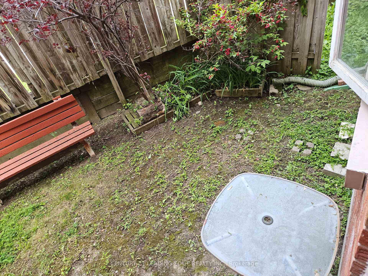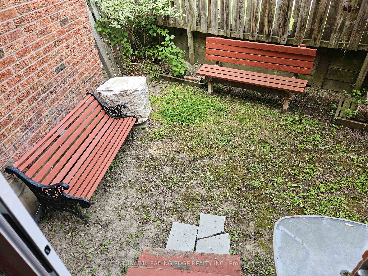$687,700
Available - For Sale
Listing ID: E12206517
1031 Midland Aven , Toronto, M1K 4G7, Toronto
| Large Townhome abt 1400-sf in PRIME LOCATION..has backyard..No Shoveling in winter..Ideal for Senior Or Professional on the Go..Monthly Potl Fee of $351.00/month that covers Roof, Garbage disposal, Shoveling Snow, Road Maintenance..2 storeys 3bdrm 3bath with finished basement..Attached Single Garage with Private Paved Driveway..Open concept large Living/Dining room combined..Kitchen has breakfast area walkout to yard..Main floor powder room & 2 full Bathrooms on 2nd..Skylight over stairway to 2nd floor..4pc Master Bedroom ensuite+large closet..(NOTE: Property to be SOLD in "AS IS" including all appliances)..Large Finished basement can be future in-laws apartment..Large cantina in basement..Central Air & Gas Force air heating (as is)..Minute to 401/Kingston Rd, Scarborough Town Center Mall..Major public transportation take you to Warden or Kennedy Subway..Ideal for Professionals on the go, Investors, Retiree!!! |
| Price | $687,700 |
| Taxes: | $2715.00 |
| Occupancy: | Owner |
| Address: | 1031 Midland Aven , Toronto, M1K 4G7, Toronto |
| Directions/Cross Streets: | South of Lawrence Ave. |
| Rooms: | 7 |
| Rooms +: | 3 |
| Bedrooms: | 3 |
| Bedrooms +: | 0 |
| Family Room: | F |
| Basement: | Finished |
| Level/Floor | Room | Length(ft) | Width(ft) | Descriptions | |
| Room 1 | Ground | Foyer | 17.42 | 5.54 | 2 Pc Bath, Open Stairs, Skylight |
| Room 2 | Ground | Living Ro | 11.38 | 22.6 | Open Concept, Combined w/Dining, Hardwood Floor |
| Room 3 | Ground | Dining Ro | 19.09 | 8.46 | Picture Window, Overlooks Backyard, Hardwood Floor |
| Room 4 | Ground | Kitchen | 20.4 | 7.31 | Breakfast Area, Walk-Out, Combined w/Kitchen |
| Room 5 | Second | Primary B | 16.96 | 11.12 | 4 Pc Ensuite, Large Closet, Large Window |
| Room 6 | Second | Bedroom 2 | 9.81 | 10.07 | 4 Pc Bath, Closet |
| Room 7 | Second | Bedroom 3 | 14.01 | 8.99 | Large Window, Large Closet |
| Room 8 | Basement | Recreatio | 30.11 | 24.6 | Combined w/Laundry, Window, Open Concept |
| Room 9 | Basement | Furnace R | |||
| Room 10 | Basement | Cold Room |
| Washroom Type | No. of Pieces | Level |
| Washroom Type 1 | 4 | Second |
| Washroom Type 2 | 2 | Ground |
| Washroom Type 3 | 0 | |
| Washroom Type 4 | 0 | |
| Washroom Type 5 | 0 |
| Total Area: | 0.00 |
| Approximatly Age: | 16-30 |
| Property Type: | Att/Row/Townhouse |
| Style: | 2-Storey |
| Exterior: | Aluminum Siding, Brick |
| Garage Type: | Attached |
| (Parking/)Drive: | Private |
| Drive Parking Spaces: | 1 |
| Park #1 | |
| Parking Type: | Private |
| Park #2 | |
| Parking Type: | Private |
| Pool: | None |
| Approximatly Age: | 16-30 |
| Approximatly Square Footage: | 1100-1500 |
| Property Features: | Fenced Yard, Hospital |
| CAC Included: | N |
| Water Included: | N |
| Cabel TV Included: | N |
| Common Elements Included: | N |
| Heat Included: | N |
| Parking Included: | N |
| Condo Tax Included: | N |
| Building Insurance Included: | N |
| Fireplace/Stove: | N |
| Heat Type: | Forced Air |
| Central Air Conditioning: | Central Air |
| Central Vac: | N |
| Laundry Level: | Syste |
| Ensuite Laundry: | F |
| Sewers: | Sewer |
| Utilities-Cable: | Y |
| Utilities-Hydro: | Y |
$
%
Years
This calculator is for demonstration purposes only. Always consult a professional
financial advisor before making personal financial decisions.
| Although the information displayed is believed to be accurate, no warranties or representations are made of any kind. |
| CENTURY 21 LEADING EDGE REALTY INC. |
|
|

Aneta Andrews
Broker
Dir:
416-576-5339
Bus:
905-278-3500
Fax:
1-888-407-8605
| Book Showing | Email a Friend |
Jump To:
At a Glance:
| Type: | Freehold - Att/Row/Townhouse |
| Area: | Toronto |
| Municipality: | Toronto E08 |
| Neighbourhood: | Eglinton East |
| Style: | 2-Storey |
| Approximate Age: | 16-30 |
| Tax: | $2,715 |
| Beds: | 3 |
| Baths: | 3 |
| Fireplace: | N |
| Pool: | None |
Locatin Map:
Payment Calculator:

