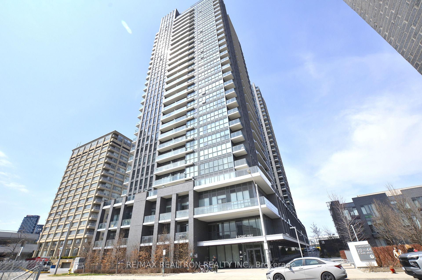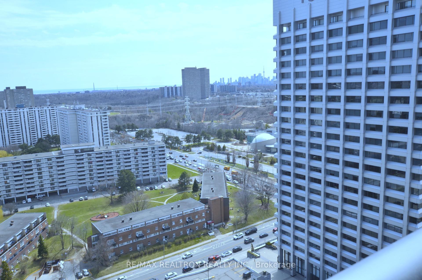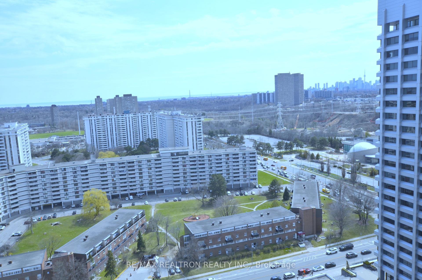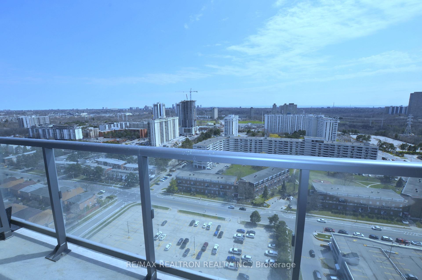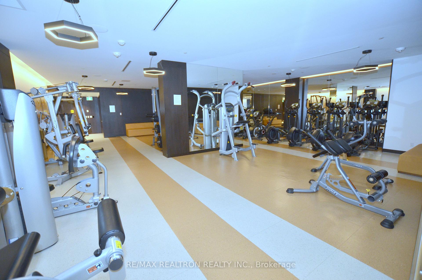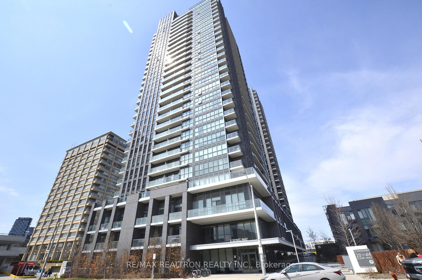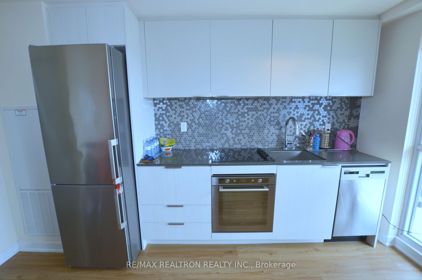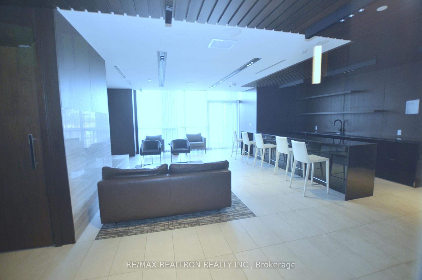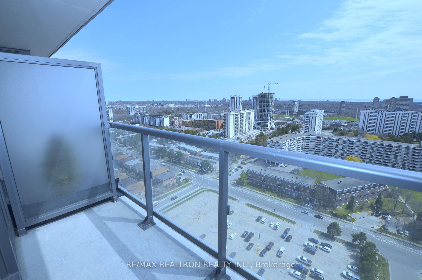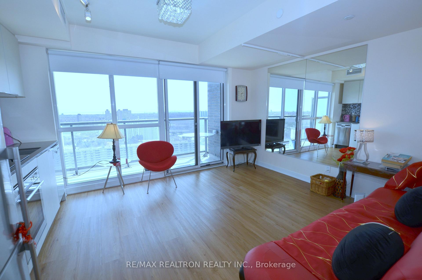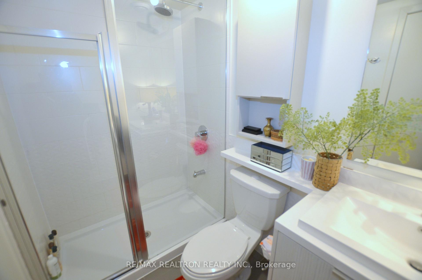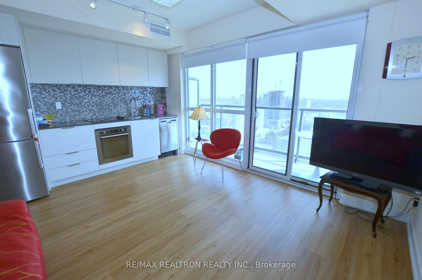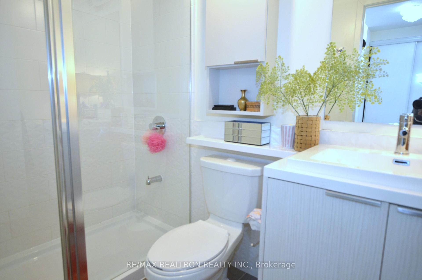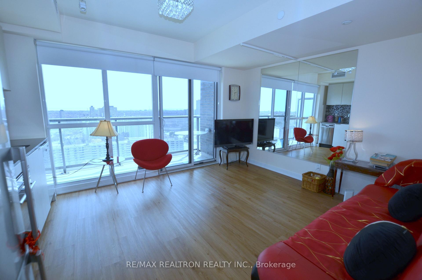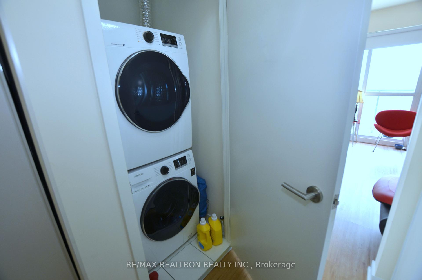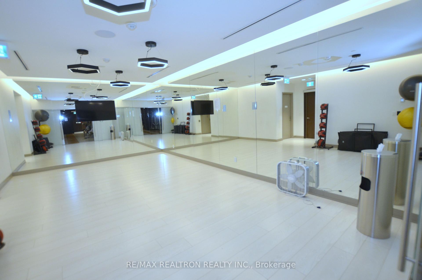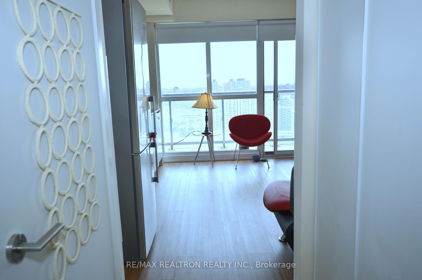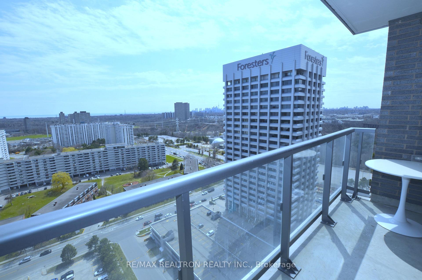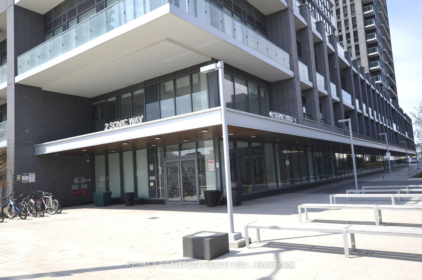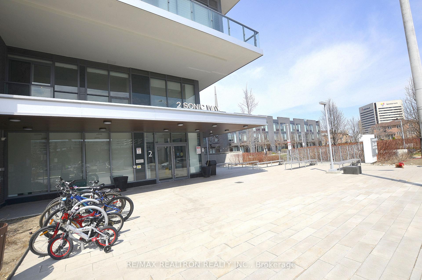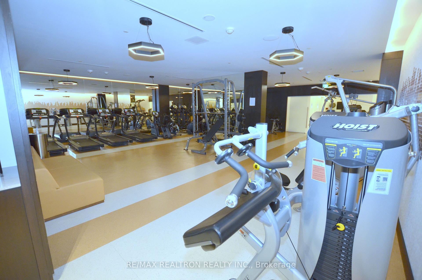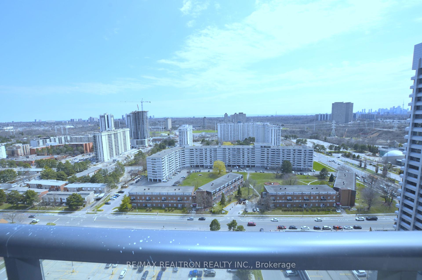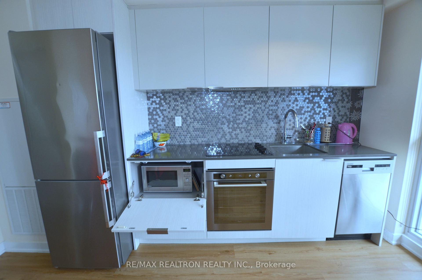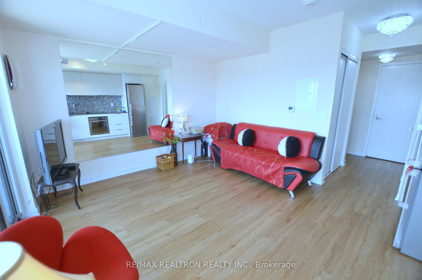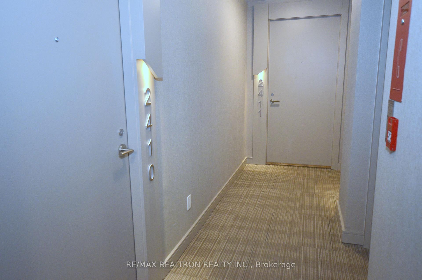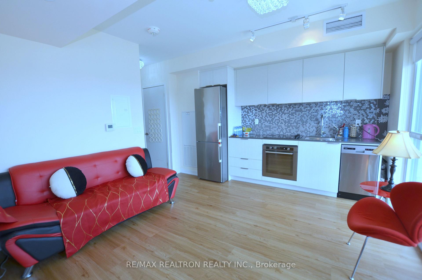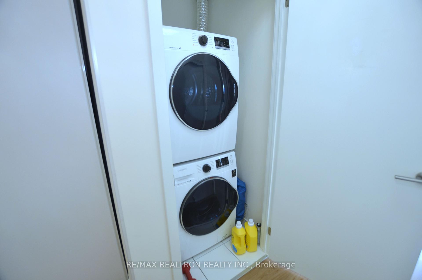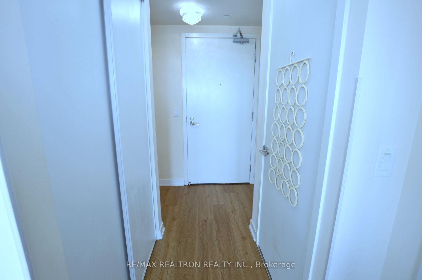$378,000
Available - For Sale
Listing ID: C12143252
2 Sonic Way , Toronto, M3C 0P2, Toronto
| **Very Bright Bachelor's Apartment In A Great Location**Conveniently Located At Don Mills And Eglinton**Steps To New TTC On Eglinton Avenue**Easy Access To Highway 404**South Exposure**Floor To Ceiling Windows**339sf + 38sf Balcony**Built-In Stainless Appliances**Laminate Floors**Quartz Counter Top**Designer Backsplash**Minutes Away From All Downtown Toronto Has To Offer**Enjoy A Gorgeous South Of Downtown Including CN Tower**Enjoy 25,000 Square Feet Of Building Amenities** |
| Price | $378,000 |
| Taxes: | $1287.00 |
| Occupancy: | Owner |
| Address: | 2 Sonic Way , Toronto, M3C 0P2, Toronto |
| Postal Code: | M3C 0P2 |
| Province/State: | Toronto |
| Directions/Cross Streets: | Don Mills / Eglinton |
| Level/Floor | Room | Length(ft) | Width(ft) | Descriptions | |
| Room 1 | Flat | Living Ro | 14.4 | 12 | Laminate, Combined w/Dining, W/O To Balcony |
| Room 2 | Flat | Dining Ro | 14.4 | 12 | Laminate, Combined w/Living, Open Concept |
| Room 3 | Flat | Kitchen | 14.4 | 12 | Laminate, Stainless Steel Appl, Quartz Counter |
| Washroom Type | No. of Pieces | Level |
| Washroom Type 1 | 3 | Flat |
| Washroom Type 2 | 0 | |
| Washroom Type 3 | 0 | |
| Washroom Type 4 | 0 | |
| Washroom Type 5 | 0 |
| Total Area: | 0.00 |
| Sprinklers: | Conc |
| Washrooms: | 1 |
| Heat Type: | Forced Air |
| Central Air Conditioning: | Central Air |
$
%
Years
This calculator is for demonstration purposes only. Always consult a professional
financial advisor before making personal financial decisions.
| Although the information displayed is believed to be accurate, no warranties or representations are made of any kind. |
| RE/MAX REALTRON REALTY INC. |
|
|

Aneta Andrews
Broker
Dir:
416-576-5339
Bus:
905-278-3500
Fax:
1-888-407-8605
| Book Showing | Email a Friend |
Jump To:
At a Glance:
| Type: | Com - Condo Apartment |
| Area: | Toronto |
| Municipality: | Toronto C11 |
| Neighbourhood: | Flemingdon Park |
| Style: | Apartment |
| Tax: | $1,287 |
| Maintenance Fee: | $248.75 |
| Baths: | 1 |
| Fireplace: | N |
Locatin Map:
Payment Calculator:

