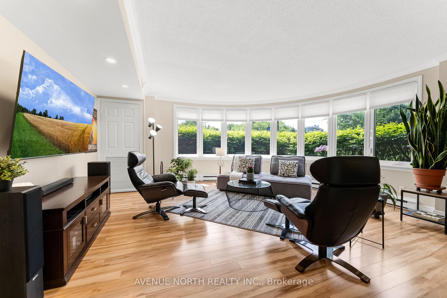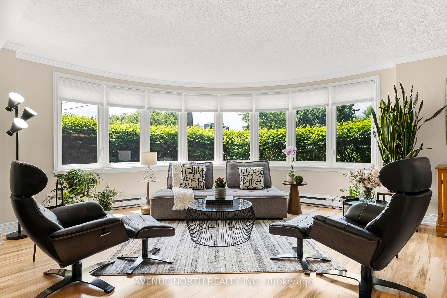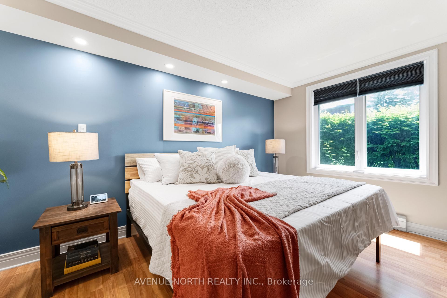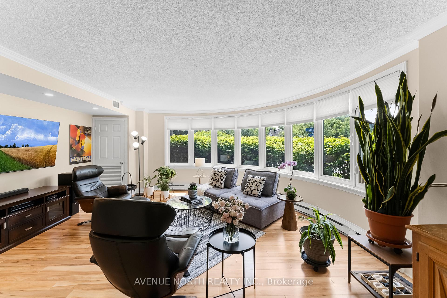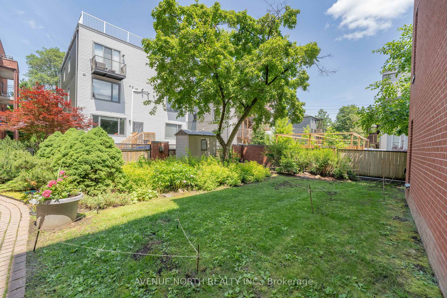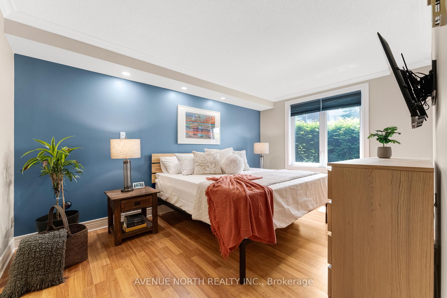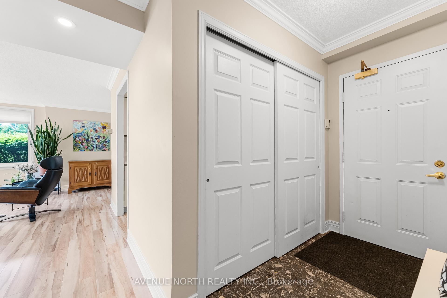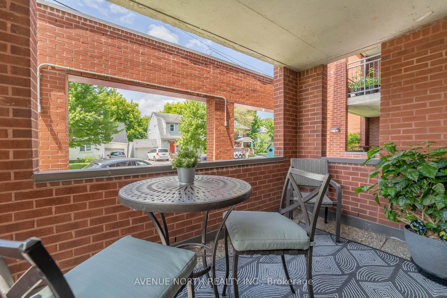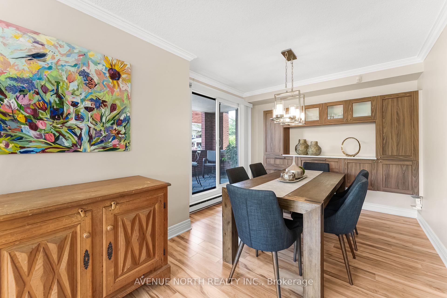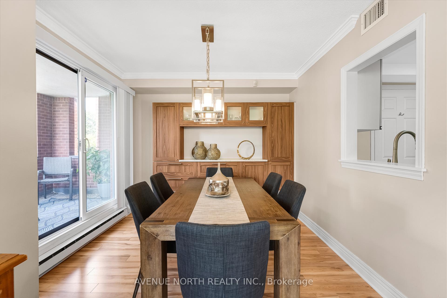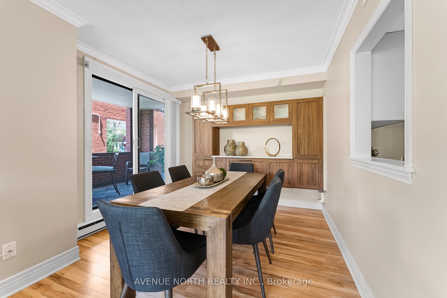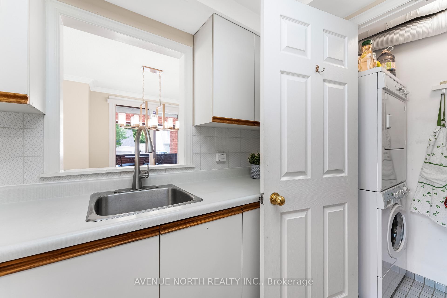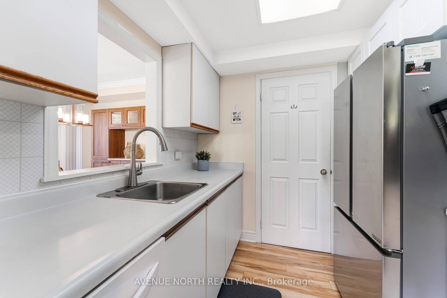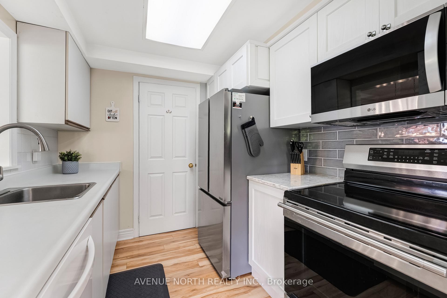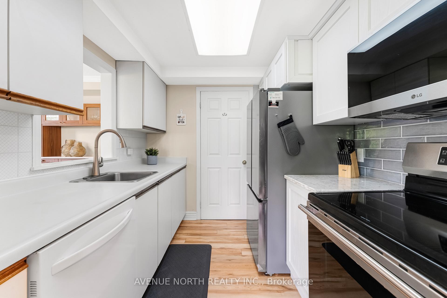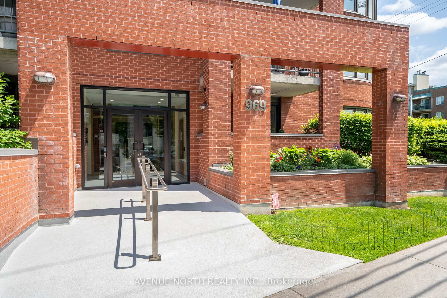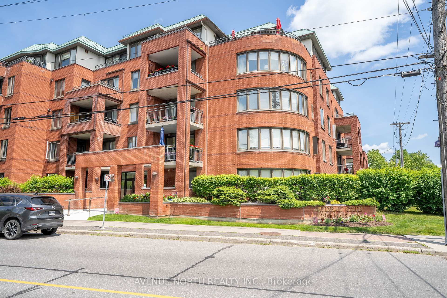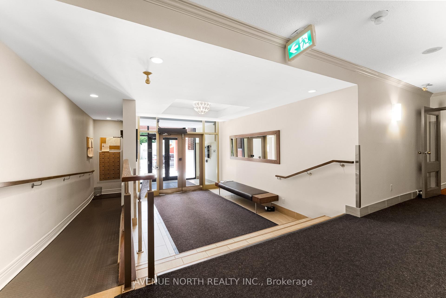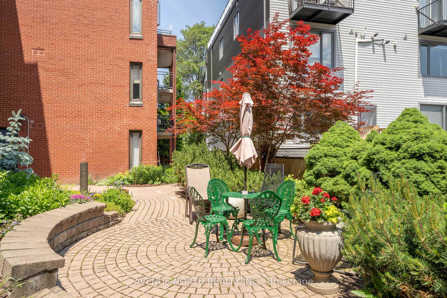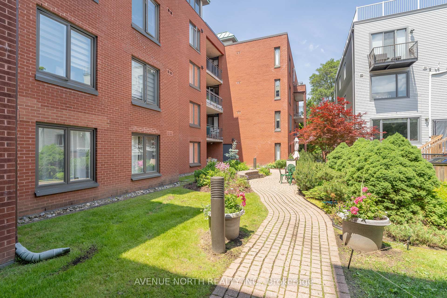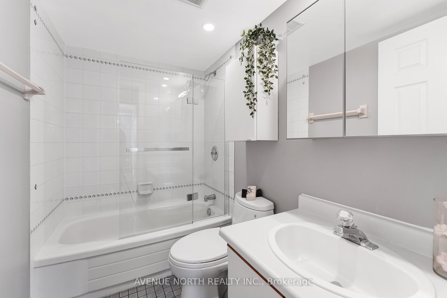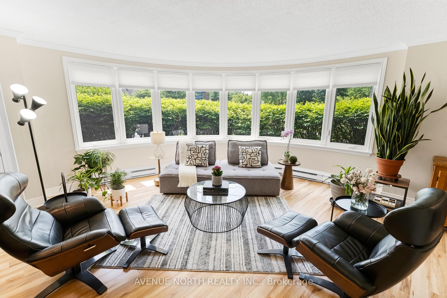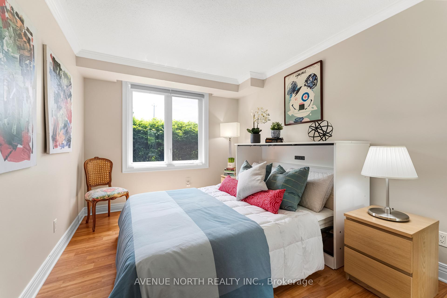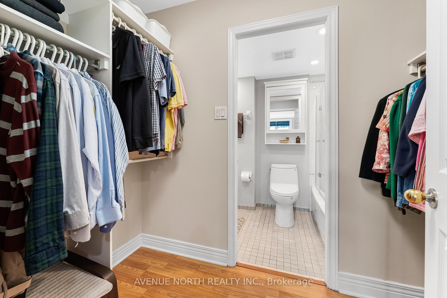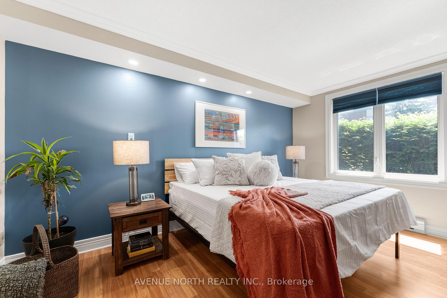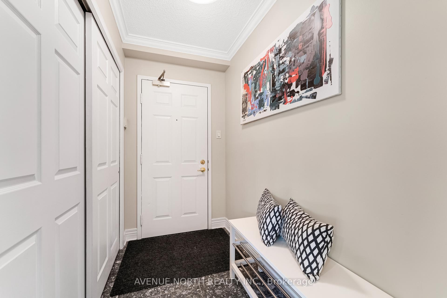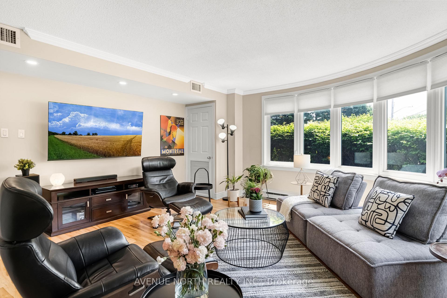$509,900
Available - For Sale
Listing ID: X12222393
969 North River Road , Overbrook - Castleheights and Area, K1K 3V3, Ottawa
| Discover the perfect blend of comfort and city living in this beautifully maintained 2-bedroom, 2-bath ground floor condo. Gorgeous panoramic windows flood the unit with natural light, while still offering tremendous privacy with mature landscaping. A generous sized patio rounds off this space giving you exclusive outdoor space to enjoy summer nights. This spacious home offers an airy, open feel thats both welcoming and modern. Located in a secure, impeccably well kept building with exceptional walkability to shops, dining, and transit. This is your serene escape in the heart of the city. There is an inner courtyard located at the end of the hall from the unit for all owners to enjoy. Gardening committee for the gardening enthusiasts. Seller is willing to leave the Murphy Bed and the (2)two wall mounted televisions (65" in LR and 55" in MBR). HWT owned(2022), Fridge(2024), Stove(2021), microwave (2025), dining room cabinet (2023), freshly painted (2021), new glass shower doors in both bathrooms & additional storage, furnace & A/C system replaced at a cost of $13,500 (2021). Rideau Sports Centre 100 m. Riverside parks, walking and bicycle trails, restaurants 5 - 15 min walk. Rideau River and Adawa footbridge 150 m east. Bus stop to Rideau Centre about 100 m north. Other bus stops within 5 min walk. Train I km west. Don't wait...schedule your showing today! |
| Price | $509,900 |
| Taxes: | $3563.00 |
| Assessment Year: | 2024 |
| Occupancy: | Owner |
| Address: | 969 North River Road , Overbrook - Castleheights and Area, K1K 3V3, Ottawa |
| Postal Code: | K1K 3V3 |
| Province/State: | Ottawa |
| Directions/Cross Streets: | North River Road and Donald Street |
| Level/Floor | Room | Length(ft) | Width(ft) | Descriptions | |
| Room 1 | Ground | Kitchen | 11.09 | 7.28 | |
| Room 2 | Ground | Dining Ro | 9.48 | 11.32 | |
| Room 3 | Ground | Living Ro | 16.76 | 16.66 | |
| Room 4 | Ground | Primary B | 10.33 | 15.38 | |
| Room 5 | Ground | Bedroom 2 | 9.38 | 12.17 | |
| Room 6 | Ground | Other | 8.95 | 5.18 | W/W Closet |
| Room 7 | Ground | Bathroom | 8.95 | 5.18 | 4 Pc Ensuite |
| Room 8 | Ground | Bathroom | 4.92 | 7.94 | 4 Pc Bath |
| Washroom Type | No. of Pieces | Level |
| Washroom Type 1 | 4 | Ground |
| Washroom Type 2 | 4 | Ground |
| Washroom Type 3 | 0 | |
| Washroom Type 4 | 0 | |
| Washroom Type 5 | 0 |
| Total Area: | 0.00 |
| Washrooms: | 2 |
| Heat Type: | Forced Air |
| Central Air Conditioning: | Central Air |
$
%
Years
This calculator is for demonstration purposes only. Always consult a professional
financial advisor before making personal financial decisions.
| Although the information displayed is believed to be accurate, no warranties or representations are made of any kind. |
| AVENUE NORTH REALTY INC. |
|
|

Aneta Andrews
Broker
Dir:
416-576-5339
Bus:
905-278-3500
Fax:
1-888-407-8605
| Virtual Tour | Book Showing | Email a Friend |
Jump To:
At a Glance:
| Type: | Com - Condo Apartment |
| Area: | Ottawa |
| Municipality: | Overbrook - Castleheights and Area |
| Neighbourhood: | 3501 - Overbrook |
| Style: | 1 Storey/Apt |
| Tax: | $3,563 |
| Maintenance Fee: | $773.28 |
| Beds: | 2 |
| Baths: | 2 |
| Fireplace: | N |
Locatin Map:
Payment Calculator:


