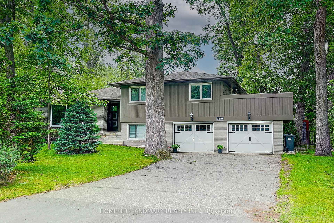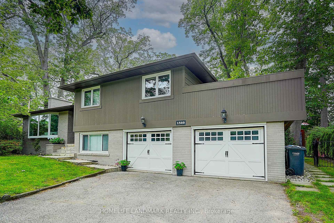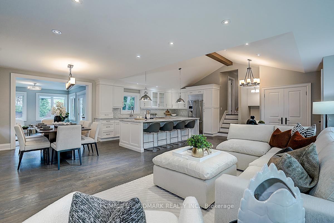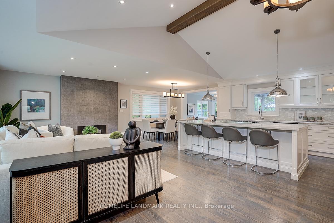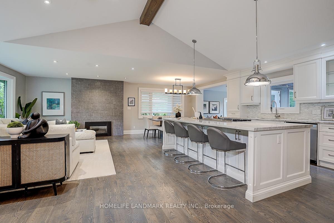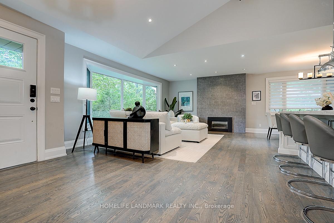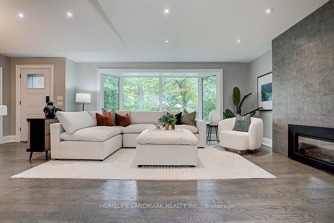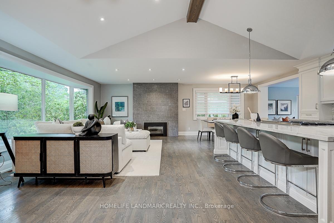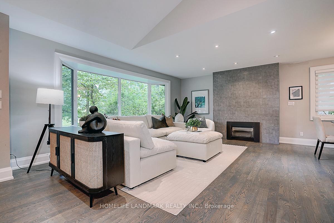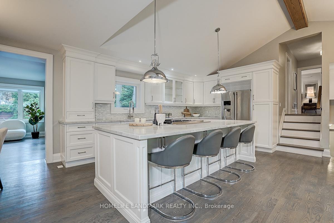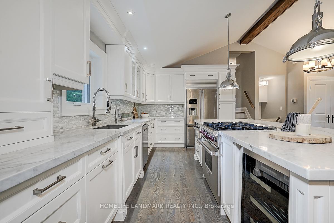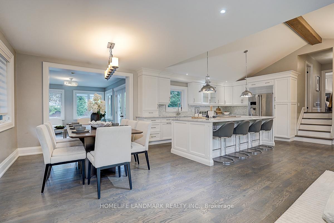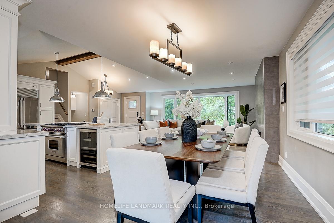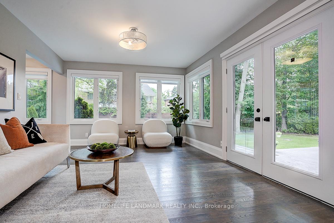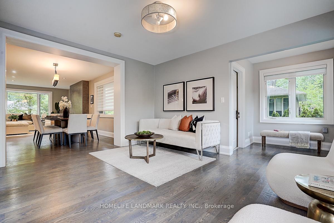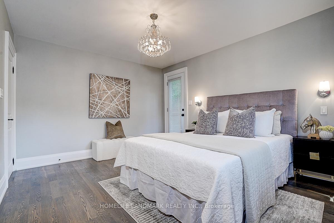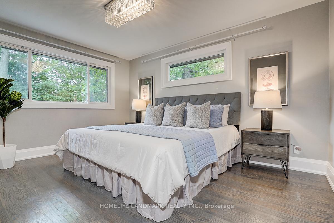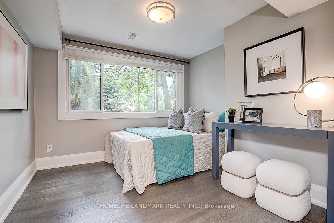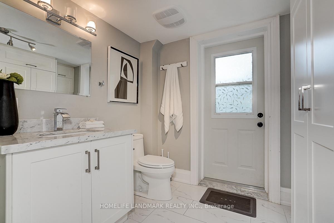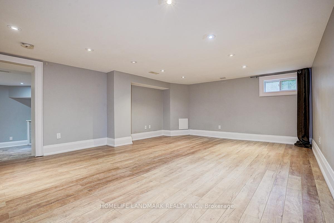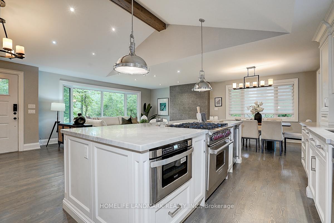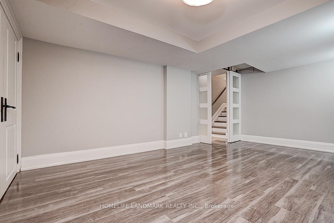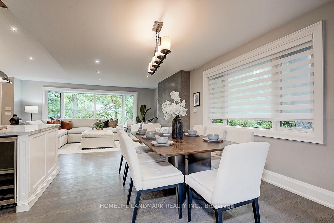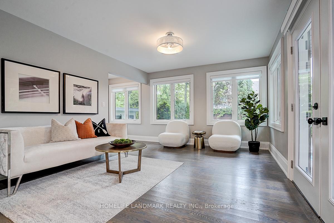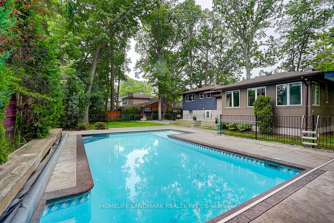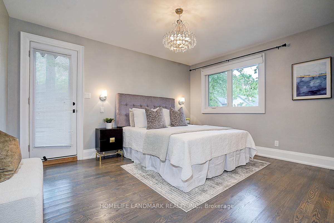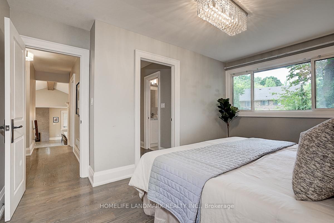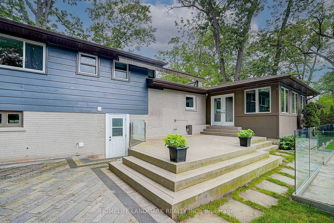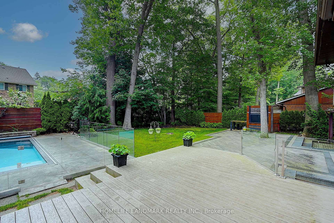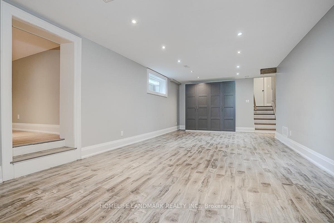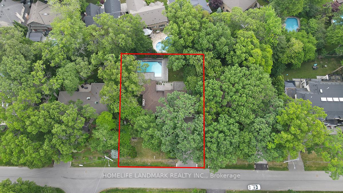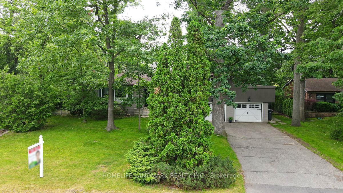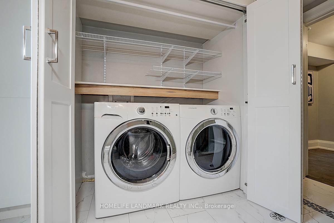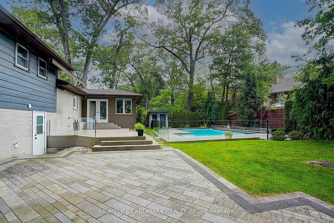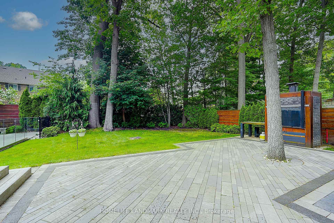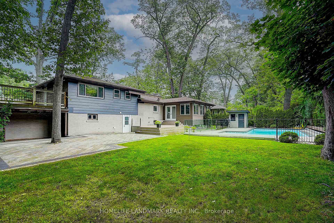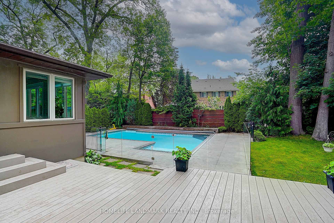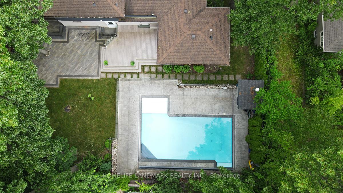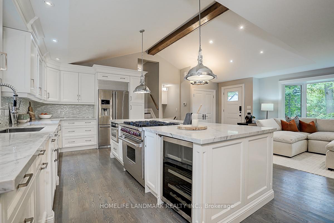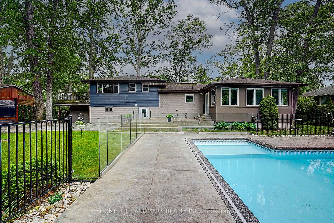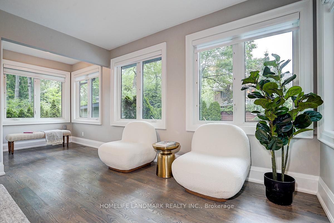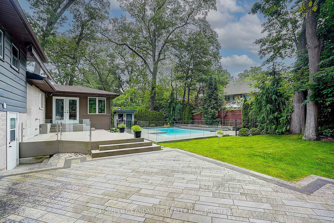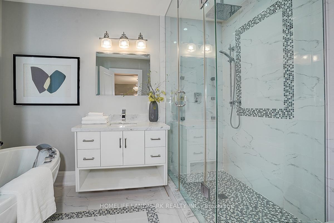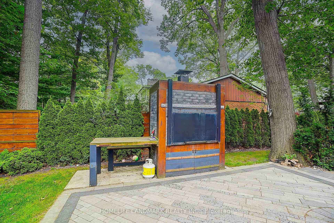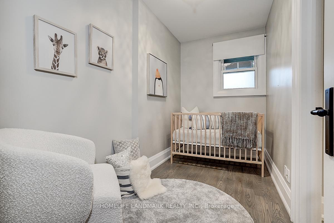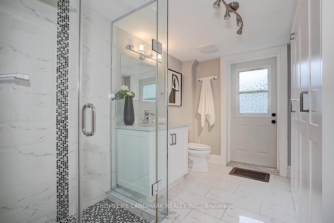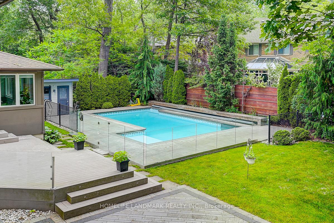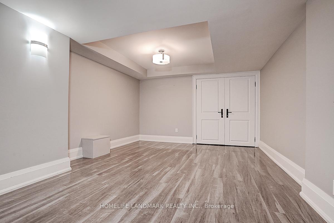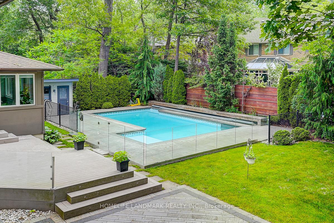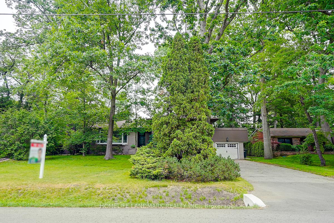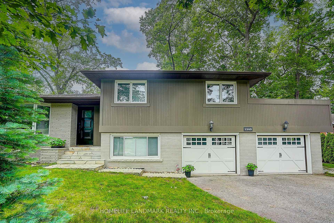$2,699,000
Available - For Sale
Listing ID: W12238286
1549 Elite Road , Mississauga, L5J 3B3, Peel
| Welcome to 1549 Elite Road in prestigious Lorne Park, Mississauga, forested 100-foot lot offering both privacy and elegance. This completely renovated home features a modern open-concept design with soaring vaulted ceilings and seamless walkouts to a stunning 1,284 sq.ft. two-level wraparound deck, stunning inground pool surrounded by sleek and frameless glass fence offers both child safety and unobstructed views, ideal for entertaining or relaxing in style. The interior boasts exquisite finishes throughout, including newer flooring, and a chef-inspired kitchen equipped with a stainless steel Wolf 6-burner gas stove, built-in microwave, dishwasher, beverage fridge, and luxurious marble countertops. Ideal for the most discerning buyer. Enjoy the convenience of being steps from Whiteoaks Park, the local library, and top-rated Lorne Park Secondary School. Complete with a beautifully landscaped yard, this property is truly one of a kind. |
| Price | $2,699,000 |
| Taxes: | $12323.66 |
| Occupancy: | Vacant |
| Address: | 1549 Elite Road , Mississauga, L5J 3B3, Peel |
| Directions/Cross Streets: | Truscott Rd / Lorne Park Road |
| Rooms: | 9 |
| Rooms +: | 3 |
| Bedrooms: | 4 |
| Bedrooms +: | 0 |
| Family Room: | T |
| Basement: | Finished |
| Level/Floor | Room | Length(ft) | Width(ft) | Descriptions | |
| Room 1 | Main | Living Ro | 24.57 | 14.99 | Fireplace, Hardwood Floor, Bay Window |
| Room 2 | Main | Dining Ro | 10.76 | 9.74 | Open Concept, Hardwood Floor |
| Room 3 | Main | Kitchen | 16.01 | 9.74 | Vaulted Ceiling(s), Hardwood Floor, B/I Appliances |
| Room 4 | Main | Family Ro | 18.83 | 14.24 | W/O To Balcony, 2 Pc Bath |
| Room 5 | Upper | Primary B | 13.48 | 11.32 | W/O To Deck, 4 Pc Ensuite, His and Hers Closets |
| Room 6 | Upper | Bedroom 2 | 14.24 | 10.17 | Semi Ensuite, B/I Closet, Moulded Ceiling |
| Room 7 | Upper | Bedroom 3 | 10.5 | 5.74 | Semi Ensuite, Window |
| Room 8 | Lower | Bedroom 4 | 9.74 | 9.74 | Large Window, Hardwood Floor |
| Room 9 | Lower | Laundry | 9.74 | 9.74 | Access To Garage |
| Room 10 | Basement | Recreatio | 26.24 | 12 | Fireplace, Laminate |
| Room 11 | Basement | Bedroom | 16.4 | 11.41 | Laminate, Window, Pot Lights |
| Room 12 | Basement | Great Roo | 18.01 | 13.42 | Laminate |
| Washroom Type | No. of Pieces | Level |
| Washroom Type 1 | 4 | Upper |
| Washroom Type 2 | 3 | Lower |
| Washroom Type 3 | 2 | Main |
| Washroom Type 4 | 0 | |
| Washroom Type 5 | 0 |
| Total Area: | 0.00 |
| Approximatly Age: | 51-99 |
| Property Type: | Detached |
| Style: | Sidesplit |
| Exterior: | Brick |
| Garage Type: | Attached |
| (Parking/)Drive: | Private Do |
| Drive Parking Spaces: | 6 |
| Park #1 | |
| Parking Type: | Private Do |
| Park #2 | |
| Parking Type: | Private Do |
| Pool: | Inground |
| Approximatly Age: | 51-99 |
| Approximatly Square Footage: | 2000-2500 |
| Property Features: | Library, Park |
| CAC Included: | N |
| Water Included: | N |
| Cabel TV Included: | N |
| Common Elements Included: | N |
| Heat Included: | N |
| Parking Included: | N |
| Condo Tax Included: | N |
| Building Insurance Included: | N |
| Fireplace/Stove: | Y |
| Heat Type: | Forced Air |
| Central Air Conditioning: | Central Air |
| Central Vac: | N |
| Laundry Level: | Syste |
| Ensuite Laundry: | F |
| Sewers: | Sewer |
$
%
Years
This calculator is for demonstration purposes only. Always consult a professional
financial advisor before making personal financial decisions.
| Although the information displayed is believed to be accurate, no warranties or representations are made of any kind. |
| HOMELIFE LANDMARK REALTY INC. |
|
|

Aneta Andrews
Broker
Dir:
416-576-5339
Bus:
905-278-3500
Fax:
1-888-407-8605
| Virtual Tour | Book Showing | Email a Friend |
Jump To:
At a Glance:
| Type: | Freehold - Detached |
| Area: | Peel |
| Municipality: | Mississauga |
| Neighbourhood: | Lorne Park |
| Style: | Sidesplit |
| Approximate Age: | 51-99 |
| Tax: | $12,323.66 |
| Beds: | 4 |
| Baths: | 4 |
| Fireplace: | Y |
| Pool: | Inground |
Locatin Map:
Payment Calculator:

