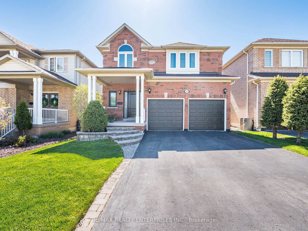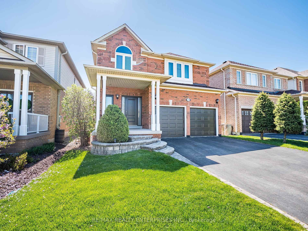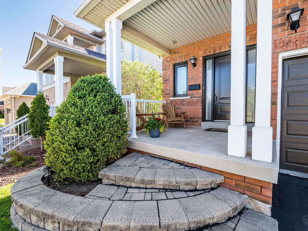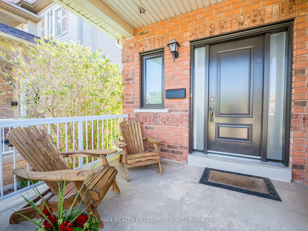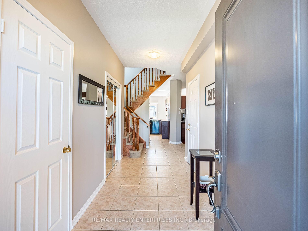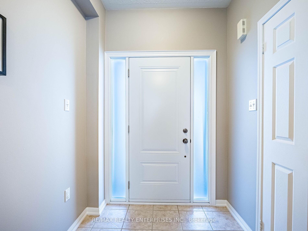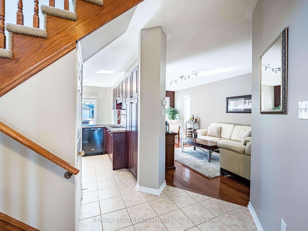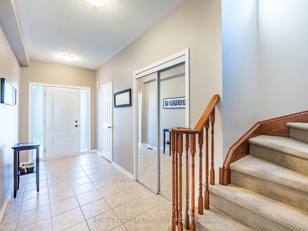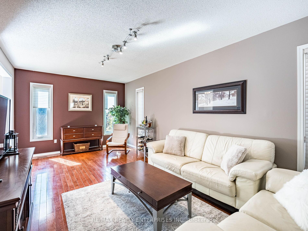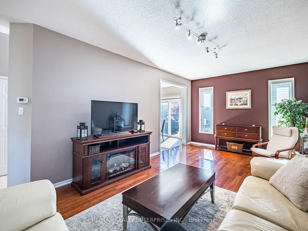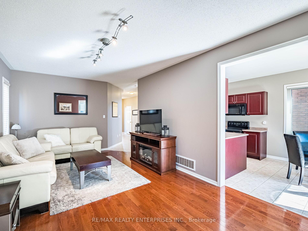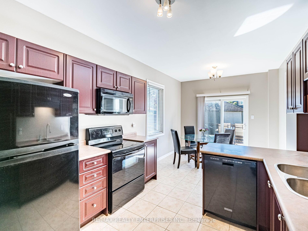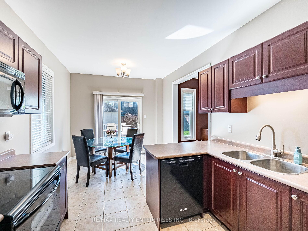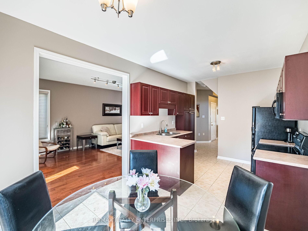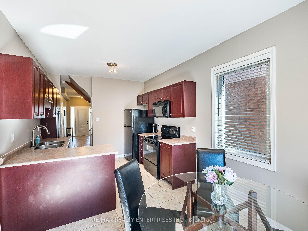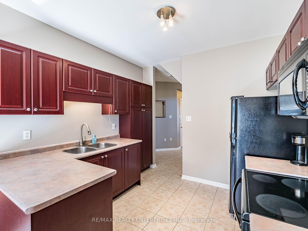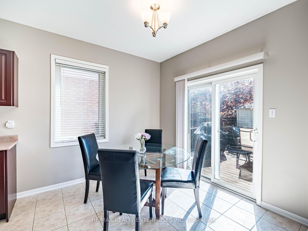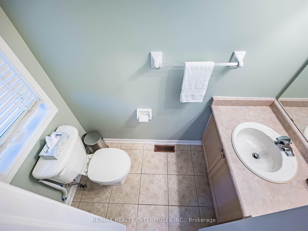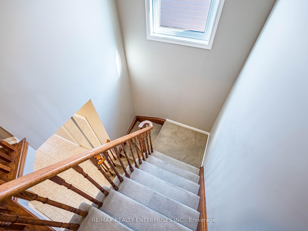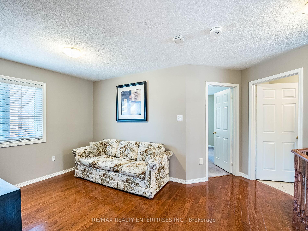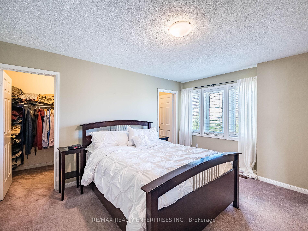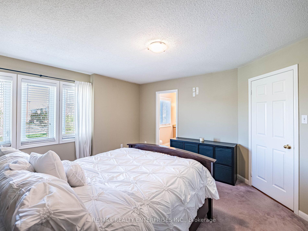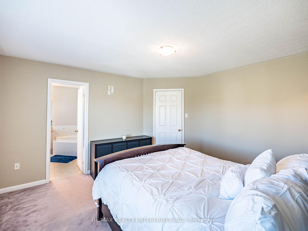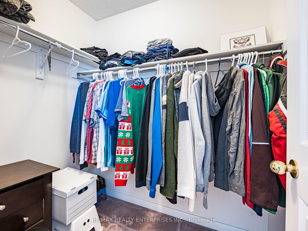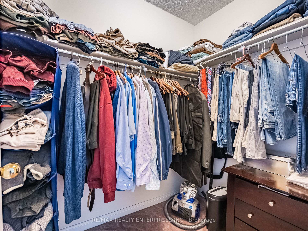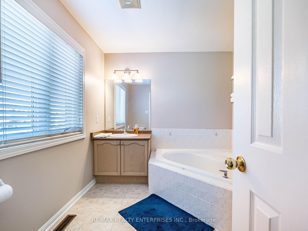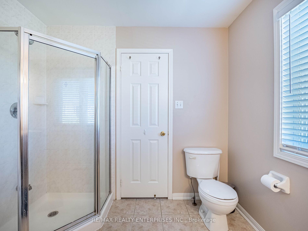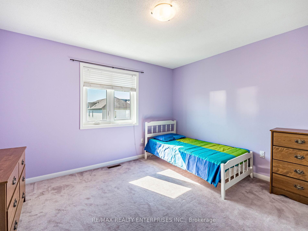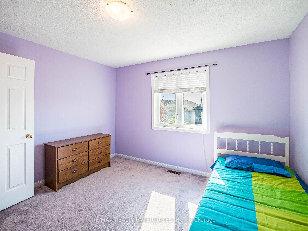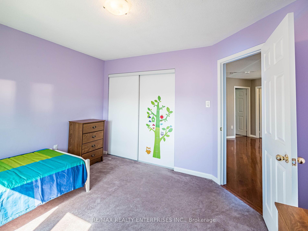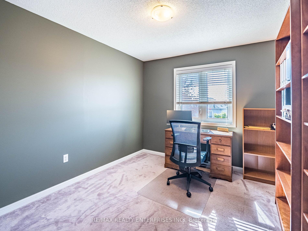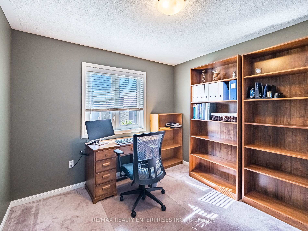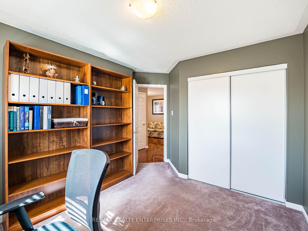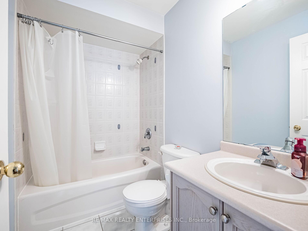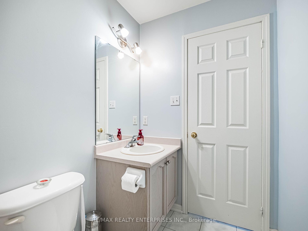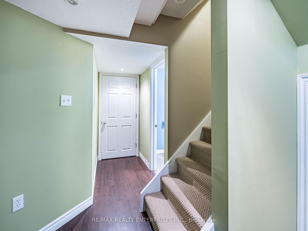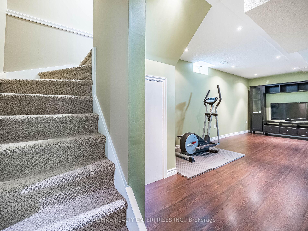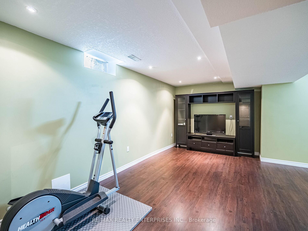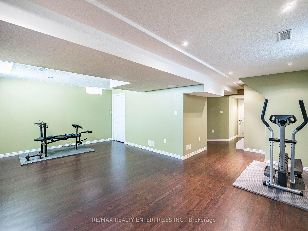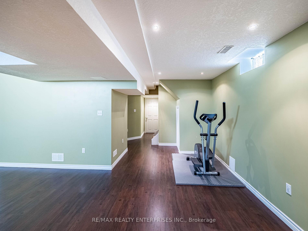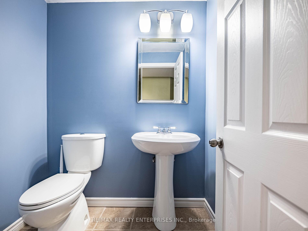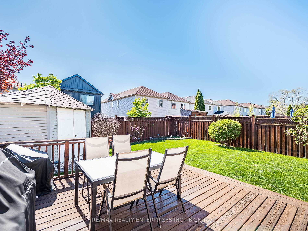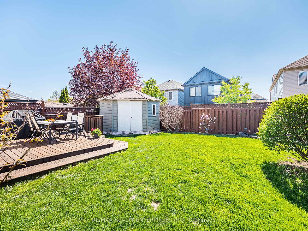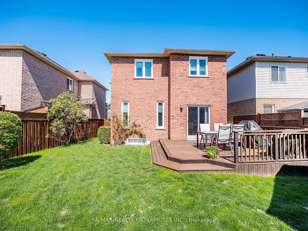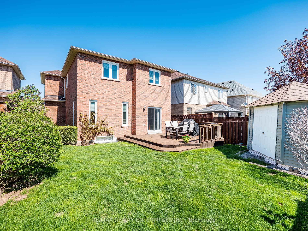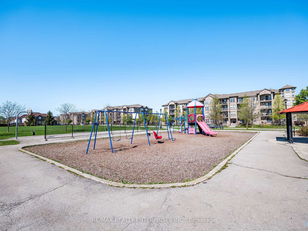$1,199,000
Available - For Sale
Listing ID: W12147702
256 Sherwood Road , Milton, L9T 7C3, Halton
| Located directly across from Sinclair Park, perfect for families! This bright 3 bedroom home with den which could be converted into a 4th bedroom. Primary bedroom with 2 walk-in closets. Ensuite has separate shower and soaker tub. Convenient Upper floor laundry with storage. Bright, sun-filled eat-in kitchen has lots of counter space and cabinets. Rough-in for gas stove hookup. BBQ and entertain on the deck. Good size fully fenced backyard with storage shed. The fully finished basement, an ideal space for a home theatre, or guest accommodations. Rough-In for Central Vac. Owned Hot Water Tank. Large backyard with deck and a large patio shed. 4 parking spaces. 2 in garage and 2 on driveway. Close to schools, shopping, dining, golfing, parks, public transit and GO Station, Hwy 401. |
| Price | $1,199,000 |
| Taxes: | $4815.58 |
| Occupancy: | Owner |
| Address: | 256 Sherwood Road , Milton, L9T 7C3, Halton |
| Directions/Cross Streets: | James Snow Pkwy/401 |
| Rooms: | 10 |
| Bedrooms: | 3 |
| Bedrooms +: | 1 |
| Family Room: | F |
| Basement: | Finished |
| Level/Floor | Room | Length(ft) | Width(ft) | Descriptions | |
| Room 1 | Main | Living Ro | 11.74 | 20.83 | Combined w/Dining, Hardwood Floor, Window |
| Room 2 | Main | Dining Ro | 11.74 | 20.83 | Combined w/Living |
| Room 3 | Main | Kitchen | 8.92 | 9.91 | B/I Appliances, Ceramic Floor, Open Concept |
| Room 4 | Main | Breakfast | 8.92 | 9.15 | W/O To Deck, Window, Open Concept |
| Room 5 | Second | Primary B | 12.6 | 15.84 | 4 Pc Ensuite, Broadloom, Walk-In Closet(s) |
| Room 6 | Second | Bedroom 2 | 11.25 | 12 | Double Closet, Broadloom, Large Window |
| Room 7 | Second | Bedroom 3 | 9.91 | 10.66 | Double Closet, Broadloom, Large Window |
| Room 8 | Second | Den | 9.18 | 9.25 | Hardwood Floor, Large Window, Open Concept |
| Room 9 | Second | Laundry | 6.59 | 9.15 | Ceramic Floor |
| Room 10 | Basement | Recreatio | 12.17 | 13.09 | Laminate, Pot Lights, L-Shaped Room |
| Washroom Type | No. of Pieces | Level |
| Washroom Type 1 | 4 | Second |
| Washroom Type 2 | 4 | Second |
| Washroom Type 3 | 2 | Main |
| Washroom Type 4 | 2 | Basement |
| Washroom Type 5 | 0 | |
| Washroom Type 6 | 4 | Second |
| Washroom Type 7 | 4 | Second |
| Washroom Type 8 | 2 | Main |
| Washroom Type 9 | 2 | Basement |
| Washroom Type 10 | 0 | |
| Washroom Type 11 | 4 | Second |
| Washroom Type 12 | 4 | Second |
| Washroom Type 13 | 2 | Main |
| Washroom Type 14 | 2 | Basement |
| Washroom Type 15 | 0 | |
| Washroom Type 16 | 4 | Second |
| Washroom Type 17 | 4 | Second |
| Washroom Type 18 | 2 | Main |
| Washroom Type 19 | 2 | Basement |
| Washroom Type 20 | 0 | |
| Washroom Type 21 | 4 | Second |
| Washroom Type 22 | 4 | Second |
| Washroom Type 23 | 2 | Main |
| Washroom Type 24 | 2 | Basement |
| Washroom Type 25 | 0 |
| Total Area: | 0.00 |
| Property Type: | Detached |
| Style: | 2-Storey |
| Exterior: | Brick |
| Garage Type: | Built-In |
| (Parking/)Drive: | Private Do |
| Drive Parking Spaces: | 2 |
| Park #1 | |
| Parking Type: | Private Do |
| Park #2 | |
| Parking Type: | Private Do |
| Pool: | None |
| Approximatly Square Footage: | 1500-2000 |
| Property Features: | Fenced Yard, Park |
| CAC Included: | N |
| Water Included: | N |
| Cabel TV Included: | N |
| Common Elements Included: | N |
| Heat Included: | N |
| Parking Included: | N |
| Condo Tax Included: | N |
| Building Insurance Included: | N |
| Fireplace/Stove: | N |
| Heat Type: | Forced Air |
| Central Air Conditioning: | Central Air |
| Central Vac: | N |
| Laundry Level: | Syste |
| Ensuite Laundry: | F |
| Sewers: | Sewer |
$
%
Years
This calculator is for demonstration purposes only. Always consult a professional
financial advisor before making personal financial decisions.
| Although the information displayed is believed to be accurate, no warranties or representations are made of any kind. |
| RE/MAX REALTY ENTERPRISES INC. |
|
|

Aneta Andrews
Broker
Dir:
416-576-5339
Bus:
905-278-3500
Fax:
1-888-407-8605
| Virtual Tour | Book Showing | Email a Friend |
Jump To:
At a Glance:
| Type: | Freehold - Detached |
| Area: | Halton |
| Municipality: | Milton |
| Neighbourhood: | 1029 - DE Dempsey |
| Style: | 2-Storey |
| Tax: | $4,815.58 |
| Beds: | 3+1 |
| Baths: | 4 |
| Fireplace: | N |
| Pool: | None |
Locatin Map:
Payment Calculator:

