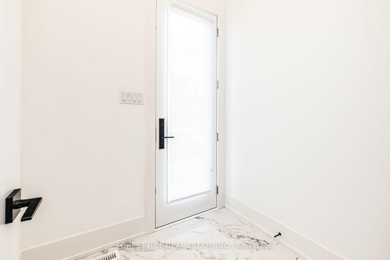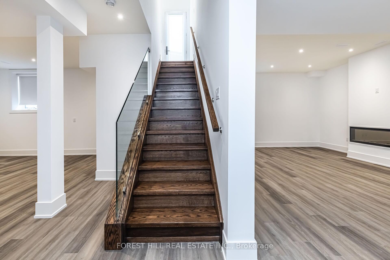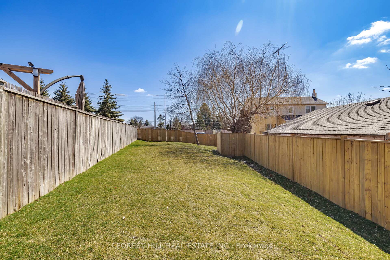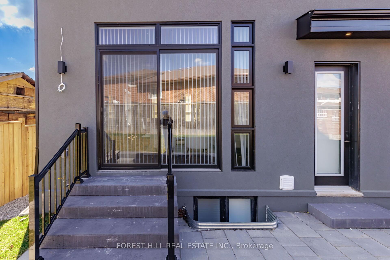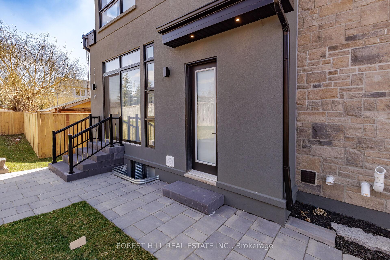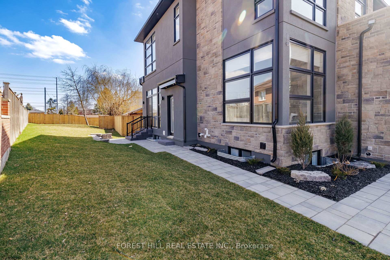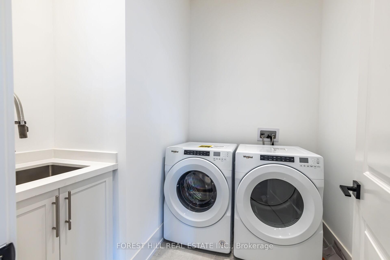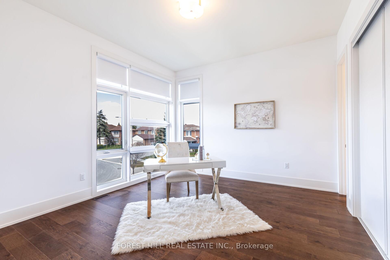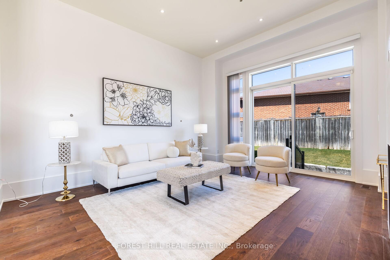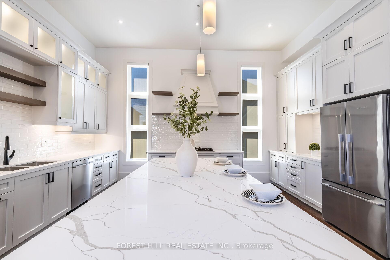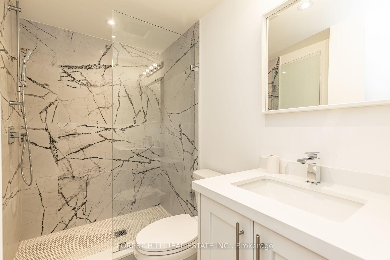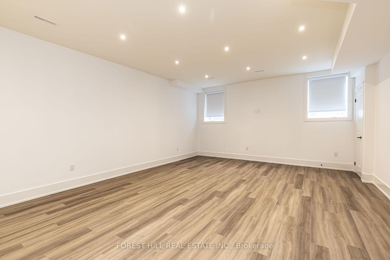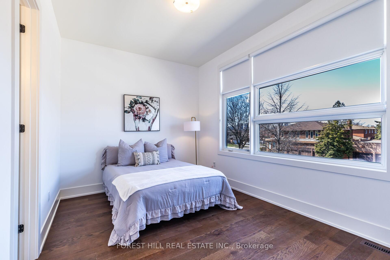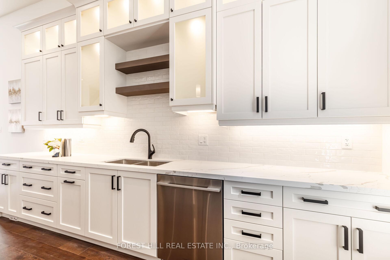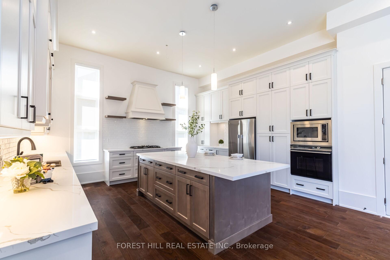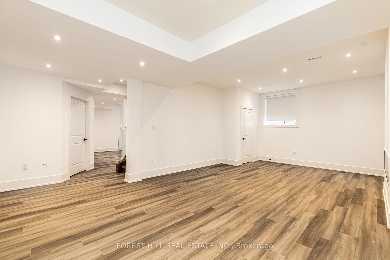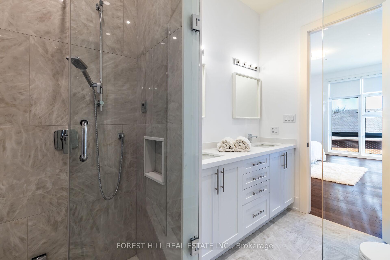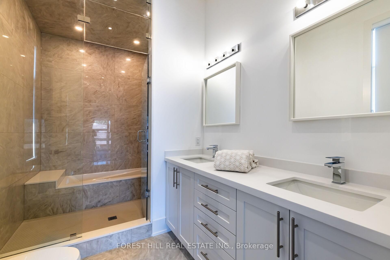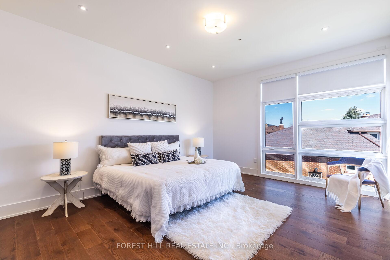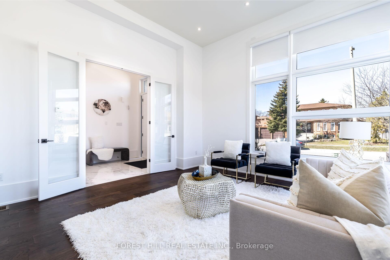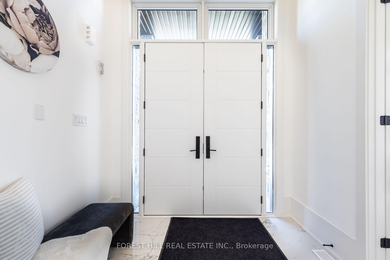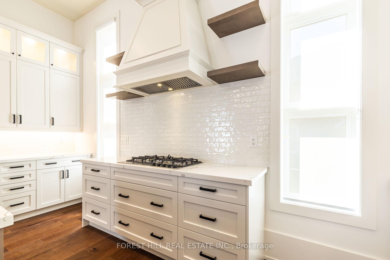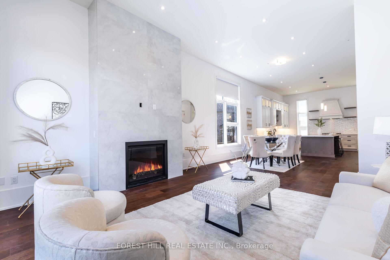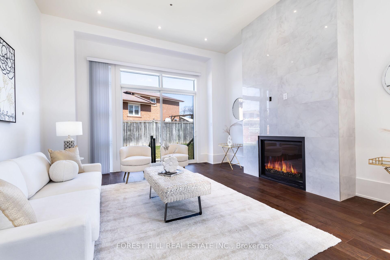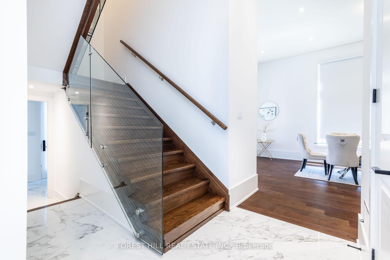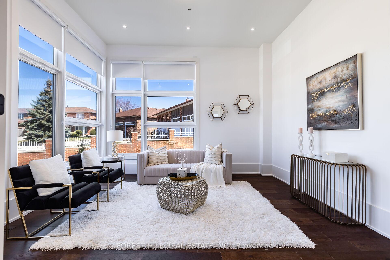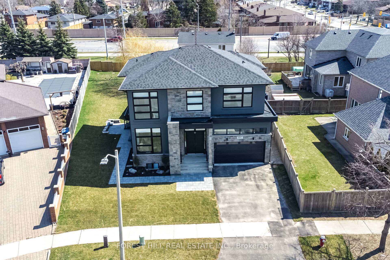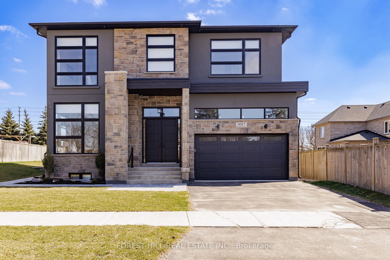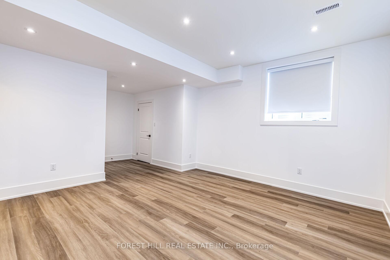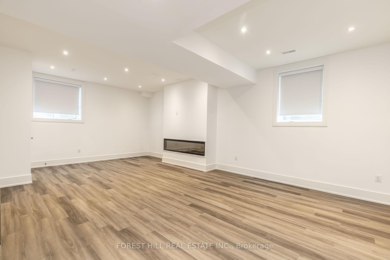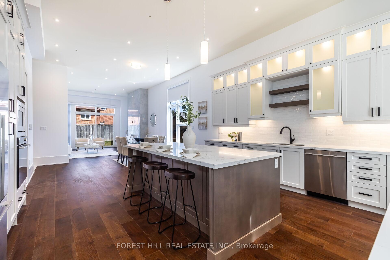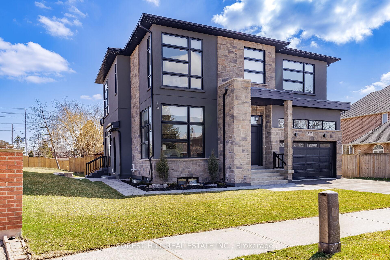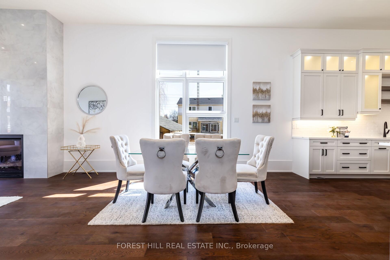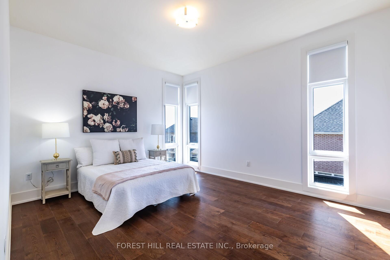Sold
Listing ID: W12182549
4017 Twine Cres , Mississauga, L4Z 1E8, Peel
| Elegant And Contemporary In Prime Mississauga Location. Custom-built On A Generous 60' Frontage Lot. This Home Is Ideal For Modern Family Living. Step Into A Grand Foyer With Soaring 23' Ceilings, Setting The Tone For The Expansive Open-concept Layout. The Main Floor Features 12' Ceilings In The Gourmet Kitchen And Family Room, Enhancing The Sense Of Space And Natural Light. The Chef-inspired Kitchen Is A Showstopper, Complete With Quartz Countertops, A Stylish Ceramic Backsplash, Modern Pendant Lighting, And A Large Center Island With Extra Storage. Premium Stainless Steel Appliances. The Kitchen Flows Seamlessly Into An Open Dining Area And A Spacious Family Room With Oversized Windows And A Walkout To The Backyard Perfect For Entertaining. Upstairs, Enjoy 10' Ceilings And A Thoughtfully Designed Layout. The Primary Bedroom Retreat Features Extra-large Windows, A Walk-in Closet, And A Luxurious 5-piece Ensuite. A Jack & Jill Ensuite Connects The Second And Third Bedrooms, While The Fourth Bedroom Offers A Private Ensuite Ideal For Guests. All Bedrooms Boast Oversized Windows For An Abundance Of Natural Light. A Convenient Upper-level Laundry Room Completes The Second Floor. The Finished Basement With A Separate Entrance Provides Incredible Flexibility Perfect For Multi-generational Living Or Rental Income Potential. It Includes A Large Recreation Room, Ideal For A Home Theater, Gym, Or Extra Living Space, As Well As A Fifth Bedroom And A 3-piece Bathroom. Located Near Square One,Top-rated Schools, Parks And Offering Easy Access To Major Highways, This Home Combines Quality Craftsmanship With Modern Design In A Family-friendly Neighborhood. A Must-see For Discerning Buyers Seeking Space, Style, And Versatility. |
| Listed Price | $2,099,000 |
| Taxes: | $9924.30 |
| Occupancy: | Vacant |
| Address: | 4017 Twine Cres , Mississauga, L4Z 1E8, Peel |
| Directions/Cross Streets: | Burnhamthorpe Rd E/Molly Ave/Twine Cres |
| Rooms: | 9 |
| Rooms +: | 3 |
| Bedrooms: | 4 |
| Bedrooms +: | 1 |
| Family Room: | T |
| Basement: | Finished, Separate Ent |
| Level/Floor | Room | Length(ft) | Width(ft) | Descriptions | |
| Room 1 | Main | Office | 15.38 | 14.07 | Large Window, Pot Lights, Hardwood Floor |
| Room 2 | Main | Dining Ro | 18.01 | 15.09 | Large Window, Open Concept, Hardwood Floor |
| Room 3 | Main | Kitchen | 28.08 | 17.78 | Stainless Steel Appl, Quartz Counter, Hardwood Floor |
| Room 4 | Main | Family Ro | 18.01 | 15.09 | Gas Fireplace, Walk-Out, Hardwood Floor |
| Room 5 | Second | Primary B | 17.09 | 13.97 | 5 Pc Ensuite, Walk-In Closet(s), Hardwood Floor |
| Room 6 | Second | Bedroom 2 | 14.07 | 12.99 | 4 Pc Ensuite, Closet, Hardwood Floor |
| Room 7 | Second | Bedroom 3 | 18.37 | 10.17 | 4 Pc Ensuite |
| Room 8 | Second | Bedroom 4 | 15.88 | 12.99 | 3 Pc Ensuite, Closet, Window |
| Room 9 | Basement | Recreatio | 24.08 | 15.02 | 3 Pc Bath, Fireplace, Vinyl Floor |
| Room 10 | Basement | Bedroom | 20.04 | 16.07 | Pot Lights, Vinyl Floor |
| Room 11 | Basement | Other | 21.09 | 14.07 | Pot Lights, Vinyl Floor |
| Washroom Type | No. of Pieces | Level |
| Washroom Type 1 | 5 | Second |
| Washroom Type 2 | 4 | Second |
| Washroom Type 3 | 3 | Second |
| Washroom Type 4 | 3 | Basement |
| Washroom Type 5 | 2 | Main |
| Total Area: | 0.00 |
| Approximatly Age: | New |
| Property Type: | Detached |
| Style: | 2-Storey |
| Exterior: | Stucco (Plaster), Stone |
| Garage Type: | Attached |
| (Parking/)Drive: | Private Do |
| Drive Parking Spaces: | 2 |
| Park #1 | |
| Parking Type: | Private Do |
| Park #2 | |
| Parking Type: | Private Do |
| Pool: | None |
| Approximatly Age: | New |
| Approximatly Square Footage: | 3000-3500 |
| Property Features: | Park, Public Transit |
| CAC Included: | N |
| Water Included: | N |
| Cabel TV Included: | N |
| Common Elements Included: | N |
| Heat Included: | N |
| Parking Included: | N |
| Condo Tax Included: | N |
| Building Insurance Included: | N |
| Fireplace/Stove: | Y |
| Heat Type: | Forced Air |
| Central Air Conditioning: | Central Air |
| Central Vac: | N |
| Laundry Level: | Syste |
| Ensuite Laundry: | F |
| Sewers: | Sewer |
| Although the information displayed is believed to be accurate, no warranties or representations are made of any kind. |
| FOREST HILL REAL ESTATE INC. |
|
|

Aneta Andrews
Broker
Dir:
416-576-5339
Bus:
905-278-3500
Fax:
1-888-407-8605
| Virtual Tour | Email a Friend |
Jump To:
At a Glance:
| Type: | Freehold - Detached |
| Area: | Peel |
| Municipality: | Mississauga |
| Neighbourhood: | Rathwood |
| Style: | 2-Storey |
| Approximate Age: | New |
| Tax: | $9,924.3 |
| Beds: | 4+1 |
| Baths: | 5 |
| Fireplace: | Y |
| Pool: | None |
Locatin Map:

