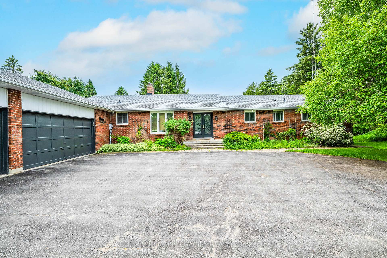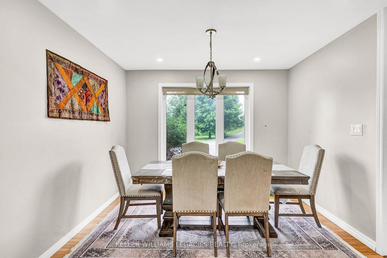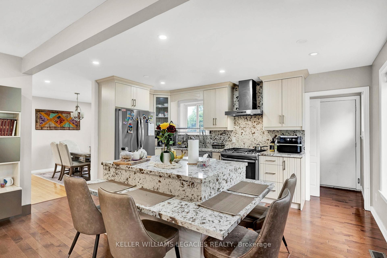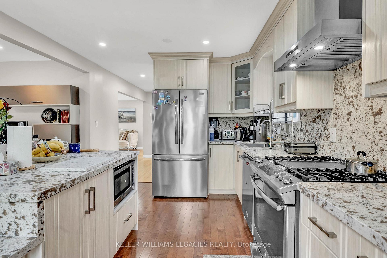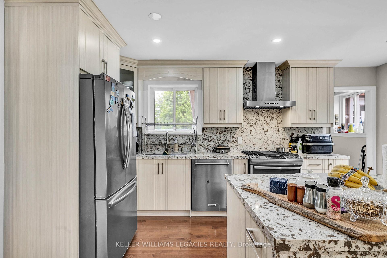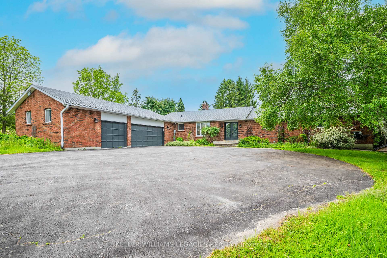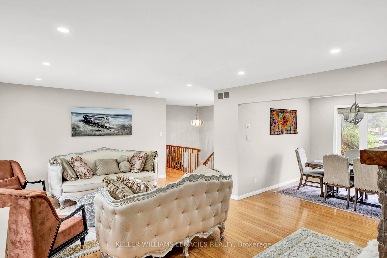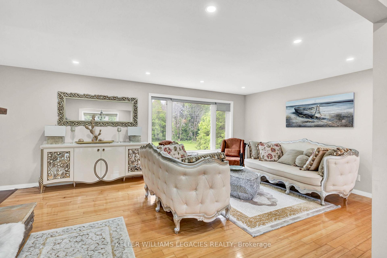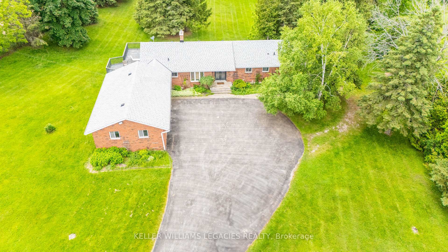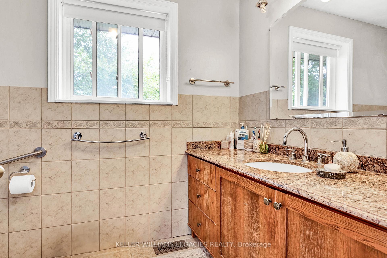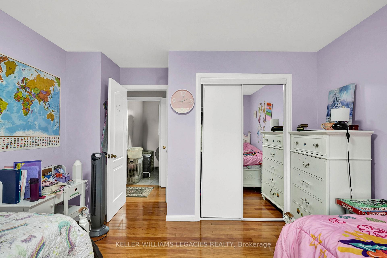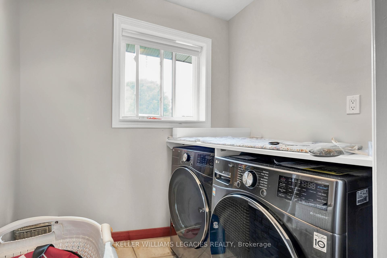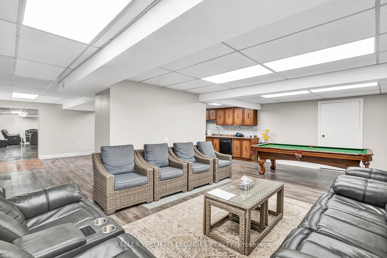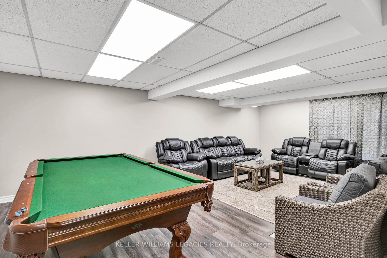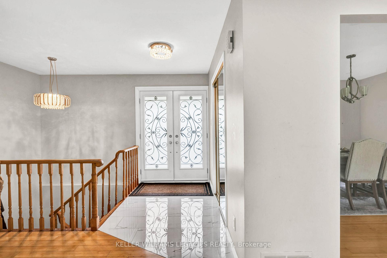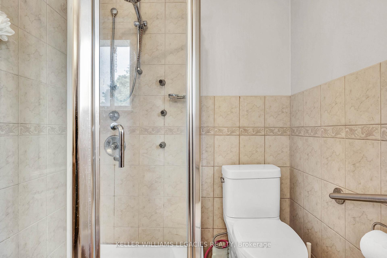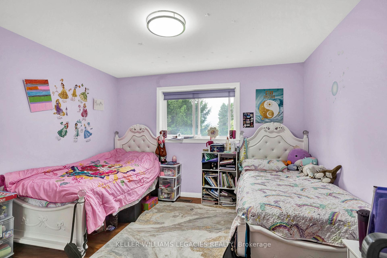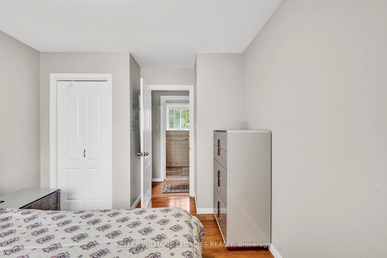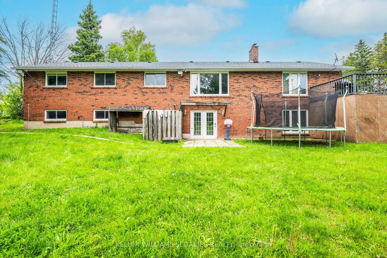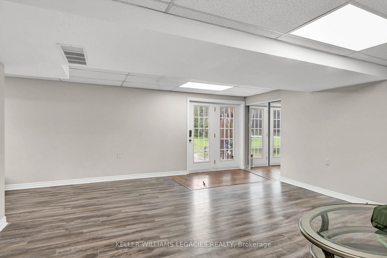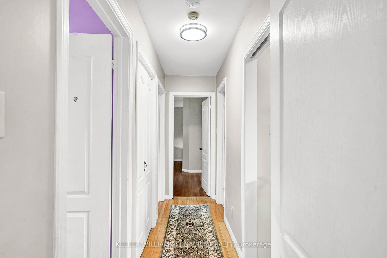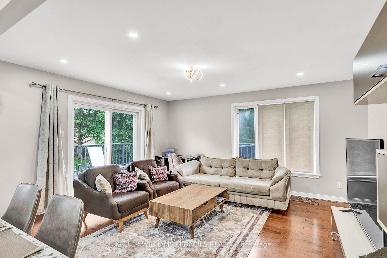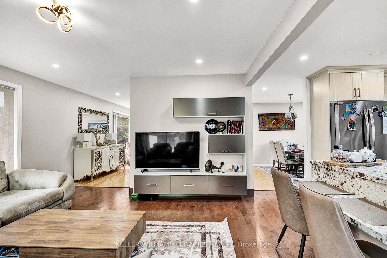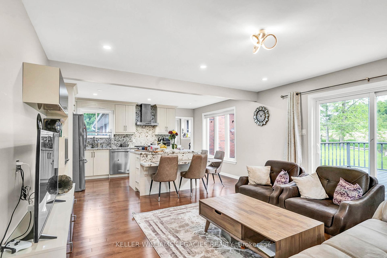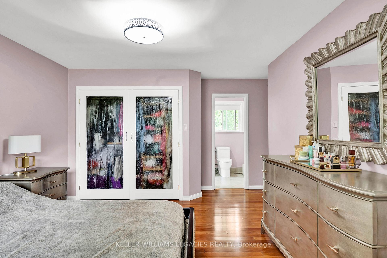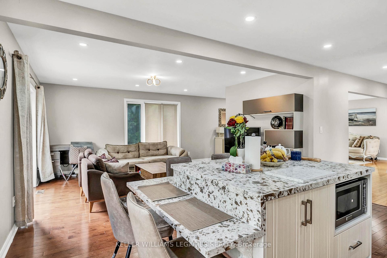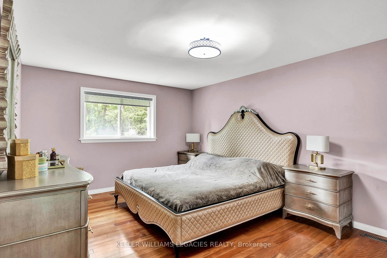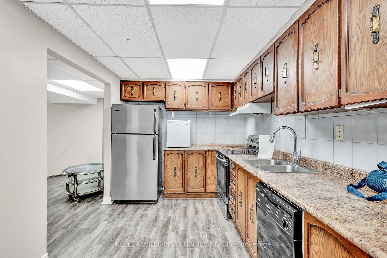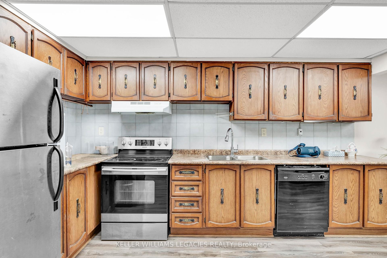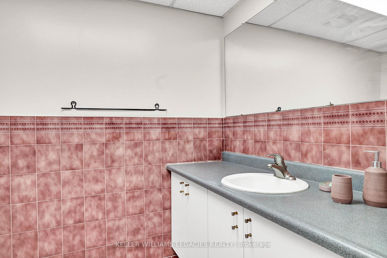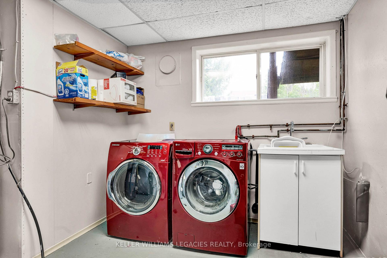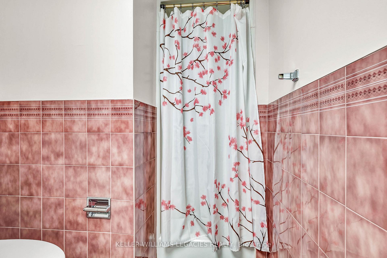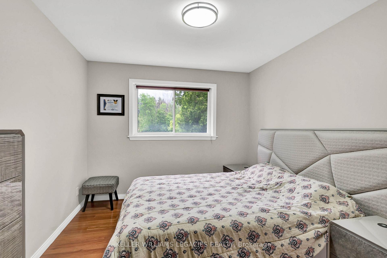$4,950
Available - For Rent
Listing ID: N12221804
17190 Jane Stre , King, L7B 0J3, York
| Welcome to 17190 Jane Street a rare and serene 2.73-acre flat lot nestled in the heart of King. This beautiful 3+2 bedroom bungalow offers over 4,000 sq ft of bright, open living space, with a fully finished walk-out basement featuring 2 additional bedrooms and 2 bathrooms, ideal for multigenerational living or a private guest suite. Step outside and enjoy vast green space, perfect for kids, outdoor entertaining, and year-round hobbies. The property includes a 3-car garage and offers unmatched privacy, just minutes from Highway 400, top private schools, trails, golf, and all that King has to offer. A unique opportunity to lease a spacious home on expansive land ideal for families, creatives, or anyone craving space and nature. |
| Price | $4,950 |
| Taxes: | $0.00 |
| Occupancy: | Owner |
| Address: | 17190 Jane Stre , King, L7B 0J3, York |
| Directions/Cross Streets: | Jane St & Davis Dr W |
| Rooms: | 7 |
| Rooms +: | 5 |
| Bedrooms: | 3 |
| Bedrooms +: | 2 |
| Family Room: | T |
| Basement: | Finished wit |
| Furnished: | Unfu |
| Level/Floor | Room | Length(ft) | Width(ft) | Descriptions | |
| Room 1 | Main | Living Ro | 19.75 | 14.17 | |
| Room 2 | Main | Dining Ro | 10.92 | 10.82 | |
| Room 3 | Main | Kitchen | 15.91 | 10.82 | |
| Room 4 | Main | Family Ro | 16.5 | 14.24 | |
| Room 5 | Main | Primary B | 17.25 | 11.91 | |
| Room 6 | Main | Bedroom 2 | 13.58 | 11.84 | |
| Room 7 | Main | Bedroom 3 | 13.58 | 11.84 | |
| Room 8 | Lower | Recreatio | 17.15 | 16.33 | |
| Room 9 | Lower | Living Ro | 24.99 | 14.33 | |
| Room 10 | Lower | Kitchen | 13.68 | 8.23 | |
| Room 11 | Lower | Primary B | 16.4 | 13.12 | |
| Room 12 | Lower | Bedroom 2 | 14.24 | 12.17 |
| Washroom Type | No. of Pieces | Level |
| Washroom Type 1 | 3 | Main |
| Washroom Type 2 | 4 | Main |
| Washroom Type 3 | 3 | Lower |
| Washroom Type 4 | 4 | Lower |
| Washroom Type 5 | 0 | |
| Washroom Type 6 | 3 | Main |
| Washroom Type 7 | 4 | Main |
| Washroom Type 8 | 3 | Lower |
| Washroom Type 9 | 4 | Lower |
| Washroom Type 10 | 0 |
| Total Area: | 0.00 |
| Property Type: | Detached |
| Style: | Bungalow-Raised |
| Exterior: | Brick |
| Garage Type: | Attached |
| Drive Parking Spaces: | 10 |
| Pool: | None |
| Laundry Access: | Laundry Room |
| Approximatly Square Footage: | 1500-2000 |
| CAC Included: | N |
| Water Included: | N |
| Cabel TV Included: | N |
| Common Elements Included: | N |
| Heat Included: | N |
| Parking Included: | Y |
| Condo Tax Included: | N |
| Building Insurance Included: | N |
| Fireplace/Stove: | Y |
| Heat Type: | Forced Air |
| Central Air Conditioning: | Central Air |
| Central Vac: | N |
| Laundry Level: | Syste |
| Ensuite Laundry: | F |
| Sewers: | Septic |
| Although the information displayed is believed to be accurate, no warranties or representations are made of any kind. |
| KELLER WILLIAMS LEGACIES REALTY |
|
|

Aneta Andrews
Broker
Dir:
416-576-5339
Bus:
905-278-3500
Fax:
1-888-407-8605
| Virtual Tour | Book Showing | Email a Friend |
Jump To:
At a Glance:
| Type: | Freehold - Detached |
| Area: | York |
| Municipality: | King |
| Neighbourhood: | Rural King |
| Style: | Bungalow-Raised |
| Beds: | 3+2 |
| Baths: | 4 |
| Fireplace: | Y |
| Pool: | None |
Locatin Map:


