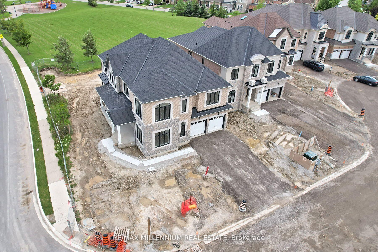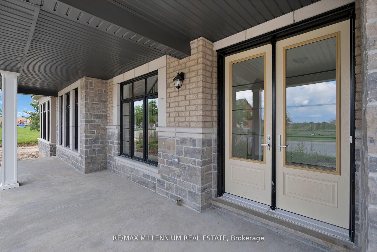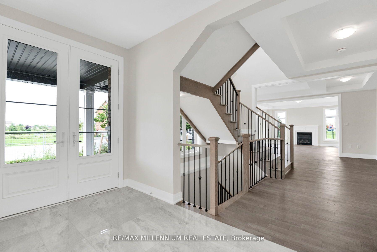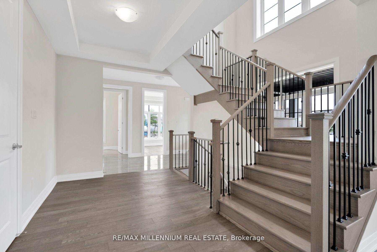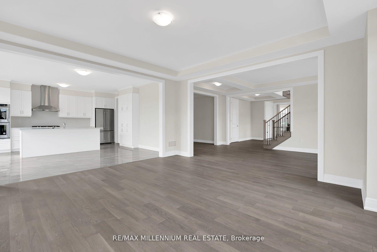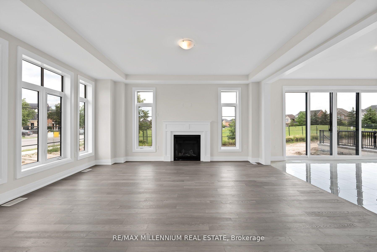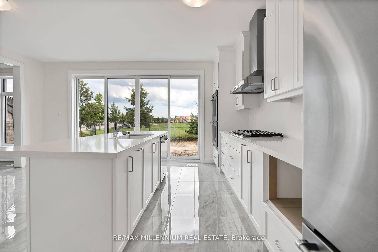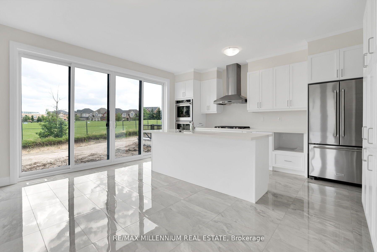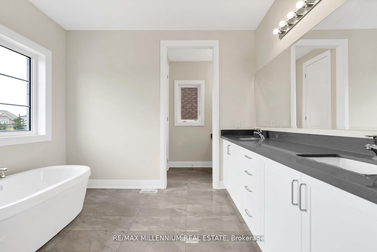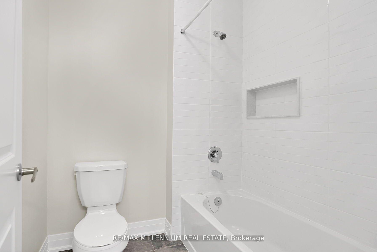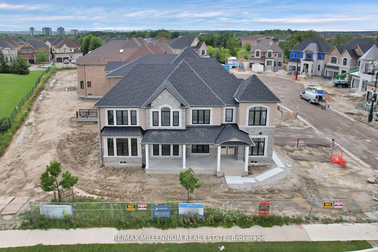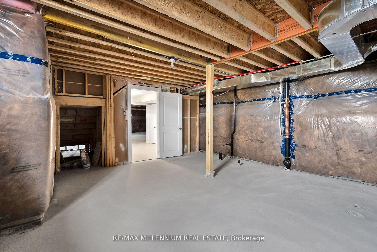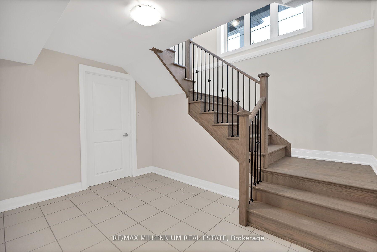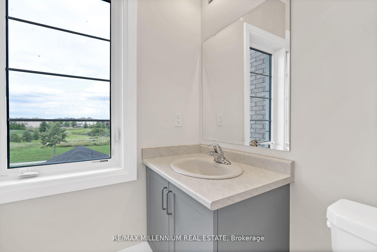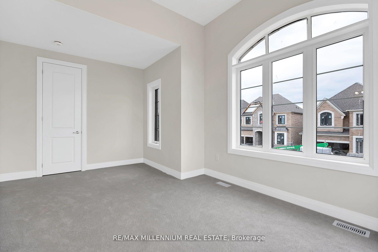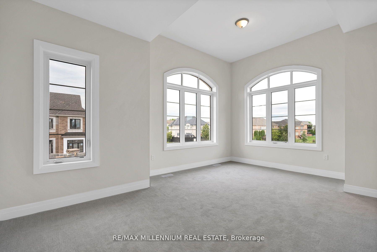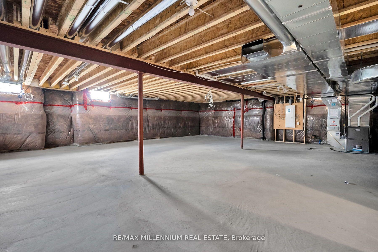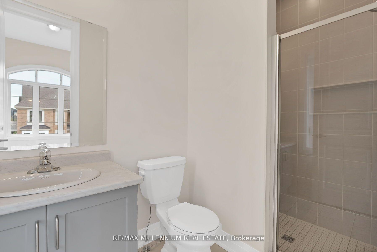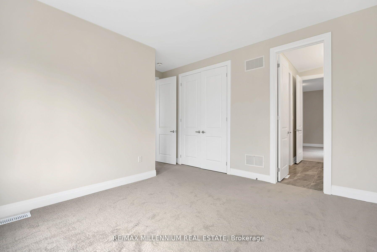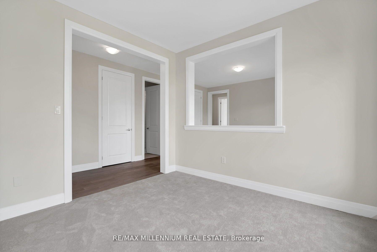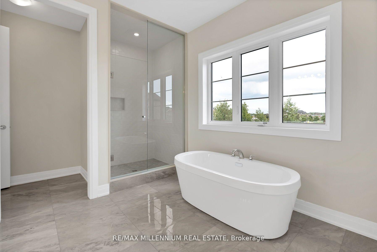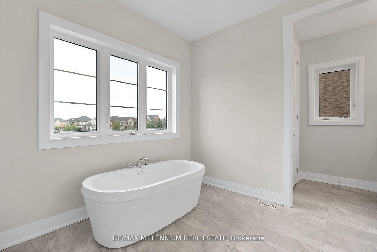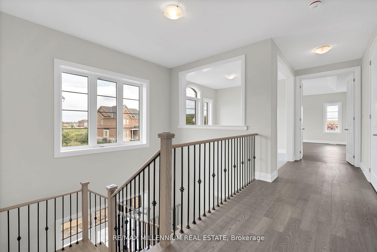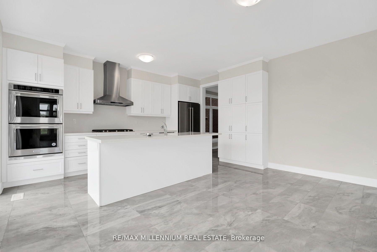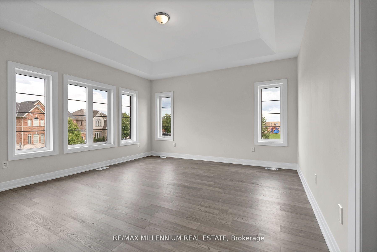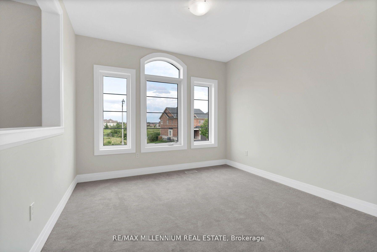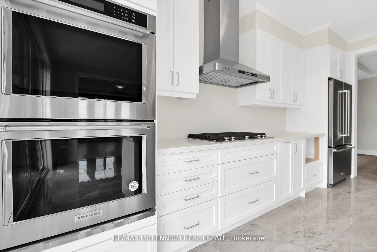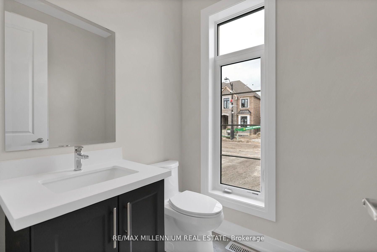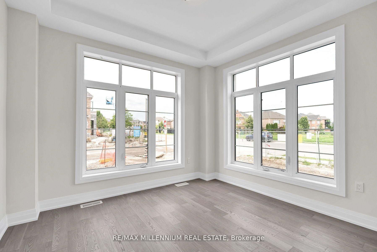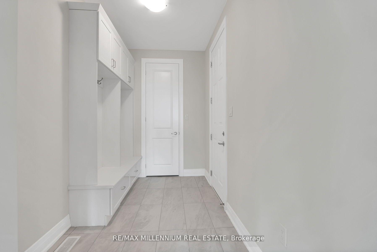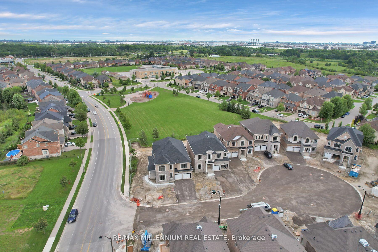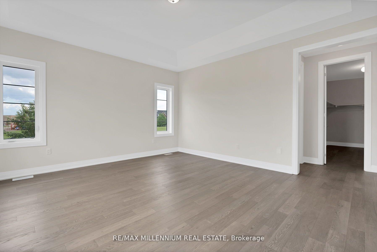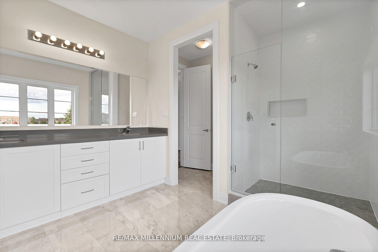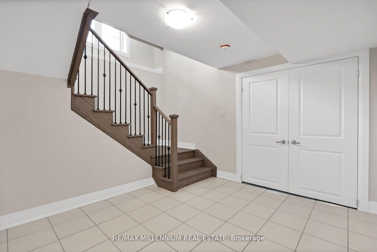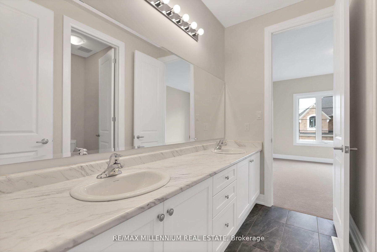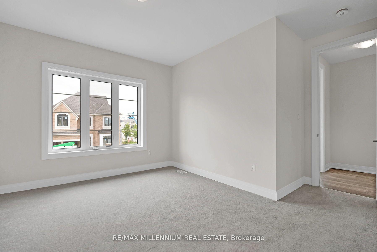$1,995,000
Available - For Sale
Listing ID: W12240117
2 Catherwood Cour , Brampton, L6P 2W1, Peel
| Welcome to luxury living on a kid-safe, private cul-de-sac! This 3,712 Sq ft estate home sits on a spacious 70' x 130' lot, designed for both elegance and comfort. Only 1 year old, this exclusive gem is part of a limited release just 12 brand new estate homes in this prestigious community.Inside, you'll find an open-concept main floor with smooth 9' ceilings, gleaming hardwood, a library that can function as a main floor in law suite, and a dream kitchen with an over sized island and built-in stainless steel appliances. Upstairs, the 5-bedroom layout includes a grand primary suite with a luxurious 5-piece ensuite, a junior primary with its own ensuite, plus a versatile media/prayer room that can double as a 5th bedroom.This property also features a large, Partially finished basement and some balance of builder warranties for peace of mind. Don't miss out on this rare opportunity in Riverstone! |
| Price | $1,995,000 |
| Taxes: | $12548.00 |
| Occupancy: | Tenant |
| Address: | 2 Catherwood Cour , Brampton, L6P 2W1, Peel |
| Directions/Cross Streets: | MCVEAN DRIVE & RIVERSTONE DRIVE |
| Rooms: | 10 |
| Rooms +: | 1 |
| Bedrooms: | 4 |
| Bedrooms +: | 0 |
| Family Room: | T |
| Basement: | Partially Fi |
| Level/Floor | Room | Length(ft) | Width(ft) | Descriptions | |
| Room 1 | Main | Library | 10.82 | 9.84 | |
| Room 2 | Main | Dining Ro | 16.07 | 10.82 | |
| Room 3 | Main | Living Ro | 18.99 | 10.82 | |
| Room 4 | Main | Kitchen | 9.84 | 15.97 | |
| Room 5 | Main | Great Roo | 14.99 | 15.97 | |
| Room 6 | Second | Primary B | 14.99 | 15.97 | |
| Room 7 | Second | Bedroom 2 | 11.97 | 12.99 | |
| Room 8 | Second | Bedroom 3 | 11.58 | 12.99 | |
| Room 9 | Second | Bedroom 4 | 11.78 | 11.78 | |
| Room 10 | Second | Media Roo | 10.79 | 11.78 |
| Washroom Type | No. of Pieces | Level |
| Washroom Type 1 | 2 | Main |
| Washroom Type 2 | 3 | Second |
| Washroom Type 3 | 5 | Second |
| Washroom Type 4 | 4 | Second |
| Washroom Type 5 | 0 | |
| Washroom Type 6 | 2 | Main |
| Washroom Type 7 | 3 | Second |
| Washroom Type 8 | 5 | Second |
| Washroom Type 9 | 4 | Second |
| Washroom Type 10 | 0 |
| Total Area: | 0.00 |
| Approximatly Age: | New |
| Property Type: | Detached |
| Style: | 2-Storey |
| Exterior: | Brick |
| Garage Type: | Built-In |
| (Parking/)Drive: | Private, A |
| Drive Parking Spaces: | 2 |
| Park #1 | |
| Parking Type: | Private, A |
| Park #2 | |
| Parking Type: | Private |
| Park #3 | |
| Parking Type: | Available |
| Pool: | None |
| Approximatly Age: | New |
| Approximatly Square Footage: | 3500-5000 |
| Property Features: | Cul de Sac/D, Fenced Yard |
| CAC Included: | N |
| Water Included: | N |
| Cabel TV Included: | N |
| Common Elements Included: | N |
| Heat Included: | N |
| Parking Included: | N |
| Condo Tax Included: | N |
| Building Insurance Included: | N |
| Fireplace/Stove: | Y |
| Heat Type: | Forced Air |
| Central Air Conditioning: | Central Air |
| Central Vac: | N |
| Laundry Level: | Syste |
| Ensuite Laundry: | F |
| Elevator Lift: | False |
| Sewers: | Sewer |
| Utilities-Cable: | A |
| Utilities-Hydro: | A |
$
%
Years
This calculator is for demonstration purposes only. Always consult a professional
financial advisor before making personal financial decisions.
| Although the information displayed is believed to be accurate, no warranties or representations are made of any kind. |
| RE/MAX MILLENNIUM REAL ESTATE |
|
|

Aneta Andrews
Broker
Dir:
416-576-5339
Bus:
905-278-3500
Fax:
1-888-407-8605
| Book Showing | Email a Friend |
Jump To:
At a Glance:
| Type: | Freehold - Detached |
| Area: | Peel |
| Municipality: | Brampton |
| Neighbourhood: | Bram East |
| Style: | 2-Storey |
| Approximate Age: | New |
| Tax: | $12,548 |
| Beds: | 4 |
| Baths: | 4 |
| Fireplace: | Y |
| Pool: | None |
Locatin Map:
Payment Calculator:

