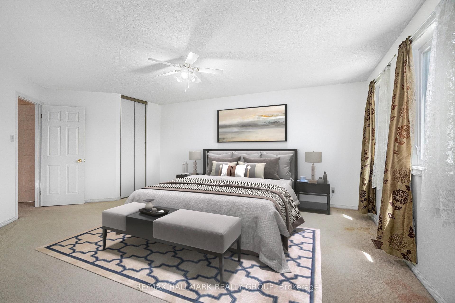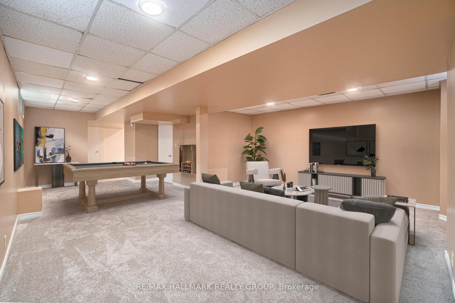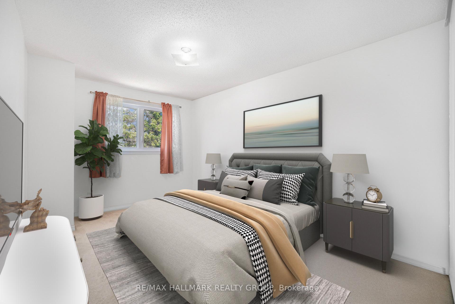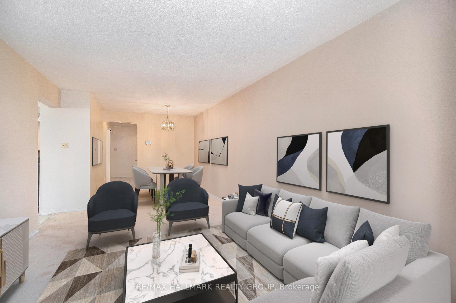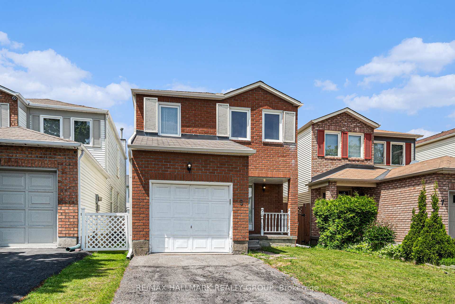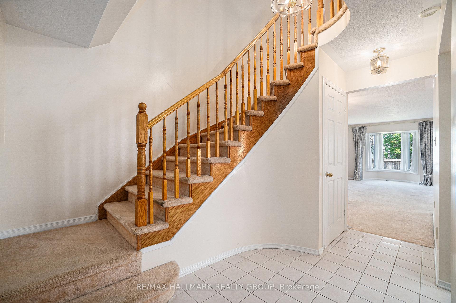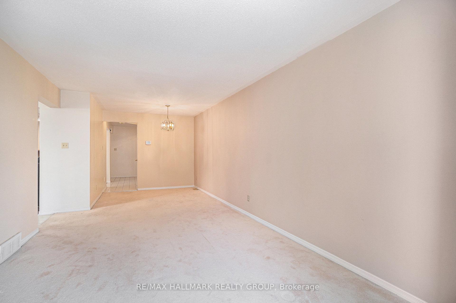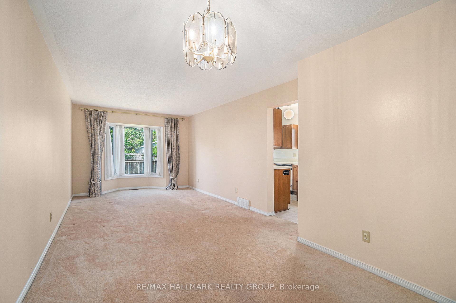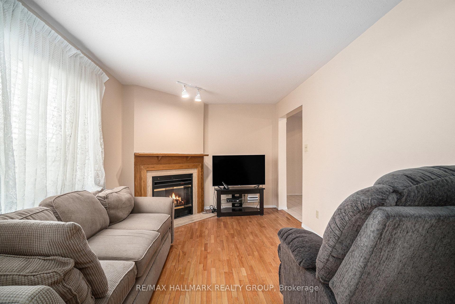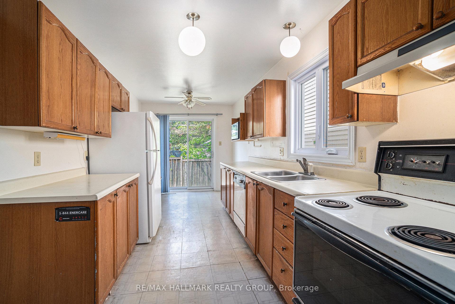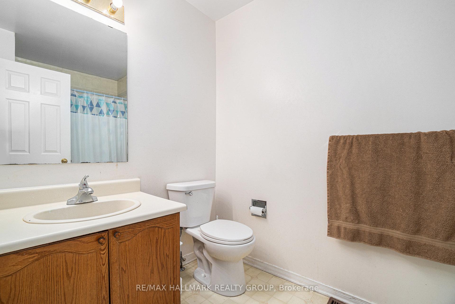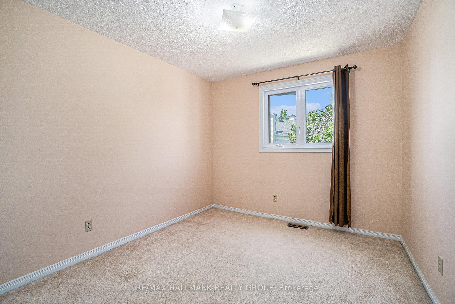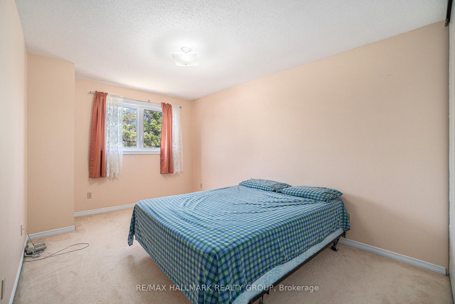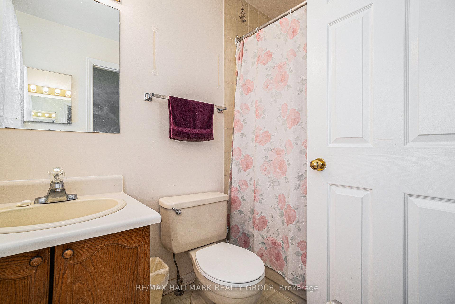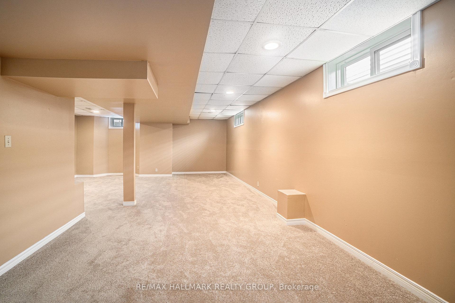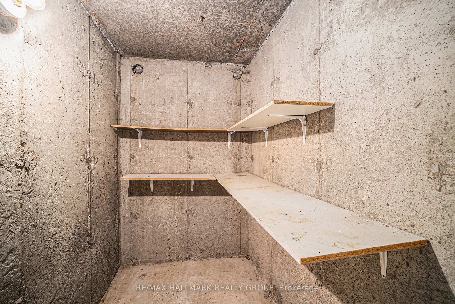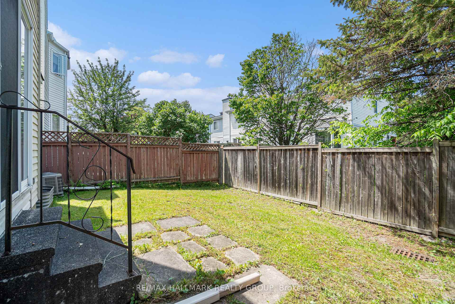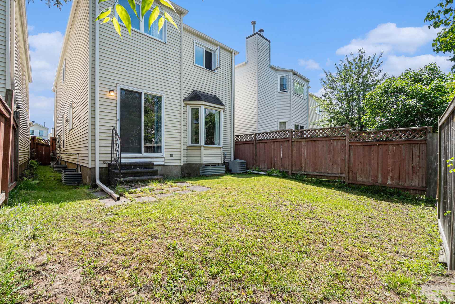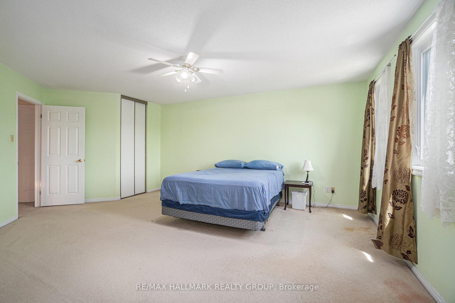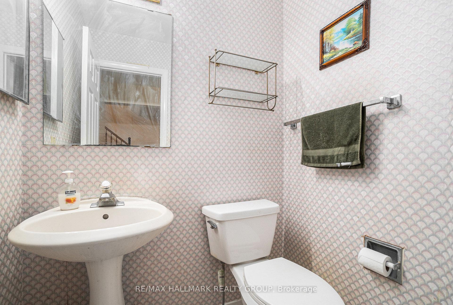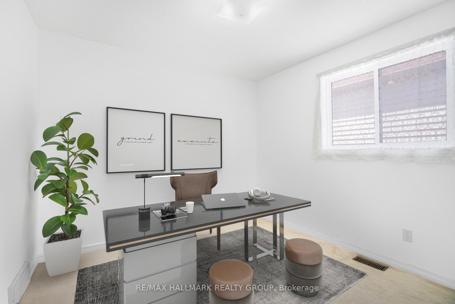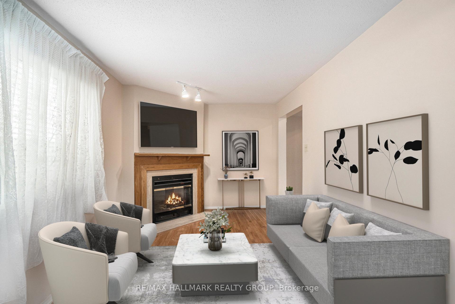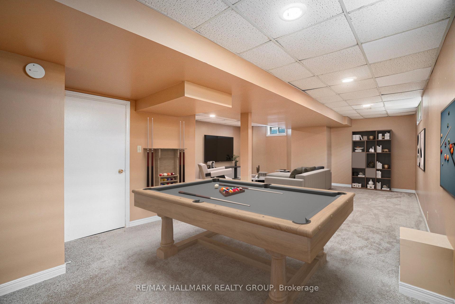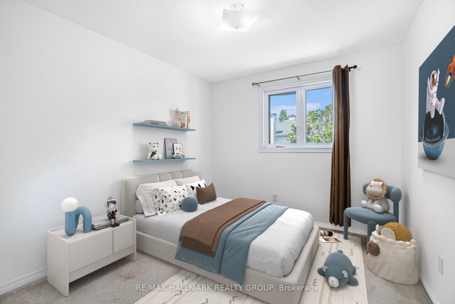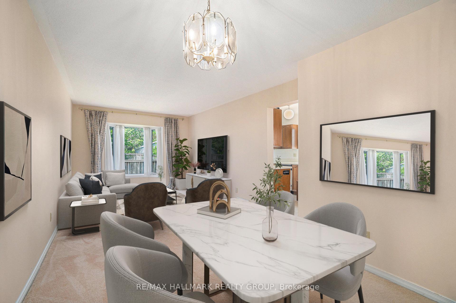$689,900
Available - For Sale
Listing ID: X12195320
9 Raj Terr , Hunt Club - South Keys and Area, K1G 4T4, Ottawa
| Discover this well-designed 4-Bedroom, 4-Bathroom home offering a functional layout. The main floor features a formal sitting room with wood burning fireplace, an open-concept living and dining area, seamlessly connected to a modern kitchen ideal for both daily living and entertaining. Upstairs, you'll find 4 generously sized bedrooms, including a primary suite with an ensuite bathroom and walk-in closet. The finished basement provides additional living space which includes a extra 4 piece bathroom + a Cold Storage!. Conveniently you will find an extra bathroom in the basement and access s to your very own Cold Storage! Enjoy outdoor living with a private backyard. Located close to schools, parks, Ottawa Airport, access to Hwy 417 & shopping! This home combines comfort and convenience in a sought-after community. Some photos Virtually Staged. |
| Price | $689,900 |
| Taxes: | $4053.00 |
| Assessment Year: | 2024 |
| Occupancy: | Owner |
| Address: | 9 Raj Terr , Hunt Club - South Keys and Area, K1G 4T4, Ottawa |
| Directions/Cross Streets: | Raj & Ewing |
| Rooms: | 6 |
| Bedrooms: | 4 |
| Bedrooms +: | 0 |
| Family Room: | T |
| Basement: | Finished |
| Level/Floor | Room | Length(ft) | Width(ft) | Descriptions | |
| Room 1 | Main | Foyer | 6.72 | 9.54 | |
| Room 2 | Main | Family Ro | 9.91 | 13.58 | Fireplace |
| Room 3 | Main | Living Ro | 10.92 | 23.39 | |
| Room 4 | Main | Kitchen | 17.88 | 8.72 | |
| Room 5 | Main | Powder Ro | 4.82 | 4.76 | |
| Room 6 | Second | Primary B | 19.88 | 14.3 | |
| Room 7 | Second | Bedroom | 5.05 | 7.81 | |
| Room 8 | Second | Bedroom 2 | 10 | 10.56 | |
| Room 9 | Second | Bedroom 3 | 10 | 16.47 | |
| Room 10 | Second | Bedroom 4 | 9.35 | 10.33 | |
| Room 11 | Second | Bathroom | 5.61 | 8.43 | |
| Room 12 | Basement | 18.6 | 26.93 | ||
| Room 13 | Basement | Bathroom | 7.41 | 5.97 | |
| Room 14 | Basement | Cold Room | 7.87 | 5.22 |
| Washroom Type | No. of Pieces | Level |
| Washroom Type 1 | 2 | Main |
| Washroom Type 2 | 4 | Second |
| Washroom Type 3 | 4 | Second |
| Washroom Type 4 | 3 | Basement |
| Washroom Type 5 | 0 | |
| Washroom Type 6 | 2 | Main |
| Washroom Type 7 | 4 | Second |
| Washroom Type 8 | 4 | Second |
| Washroom Type 9 | 3 | Basement |
| Washroom Type 10 | 0 |
| Total Area: | 0.00 |
| Property Type: | Detached |
| Style: | 2-Storey |
| Exterior: | Brick, Vinyl Siding |
| Garage Type: | Attached |
| (Parking/)Drive: | Tandem |
| Drive Parking Spaces: | 2 |
| Park #1 | |
| Parking Type: | Tandem |
| Park #2 | |
| Parking Type: | Tandem |
| Pool: | None |
| Approximatly Square Footage: | 1500-2000 |
| CAC Included: | N |
| Water Included: | N |
| Cabel TV Included: | N |
| Common Elements Included: | N |
| Heat Included: | N |
| Parking Included: | N |
| Condo Tax Included: | N |
| Building Insurance Included: | N |
| Fireplace/Stove: | Y |
| Heat Type: | Forced Air |
| Central Air Conditioning: | Central Air |
| Central Vac: | N |
| Laundry Level: | Syste |
| Ensuite Laundry: | F |
| Sewers: | Sewer |
| Utilities-Cable: | Y |
| Utilities-Hydro: | Y |
$
%
Years
This calculator is for demonstration purposes only. Always consult a professional
financial advisor before making personal financial decisions.
| Although the information displayed is believed to be accurate, no warranties or representations are made of any kind. |
| RE/MAX HALLMARK REALTY GROUP |
|
|

Aneta Andrews
Broker
Dir:
416-576-5339
Bus:
905-278-3500
Fax:
1-888-407-8605
| Book Showing | Email a Friend |
Jump To:
At a Glance:
| Type: | Freehold - Detached |
| Area: | Ottawa |
| Municipality: | Hunt Club - South Keys and Area |
| Neighbourhood: | 3808 - Hunt Club Park |
| Style: | 2-Storey |
| Tax: | $4,053 |
| Beds: | 4 |
| Baths: | 4 |
| Fireplace: | Y |
| Pool: | None |
Locatin Map:
Payment Calculator:






