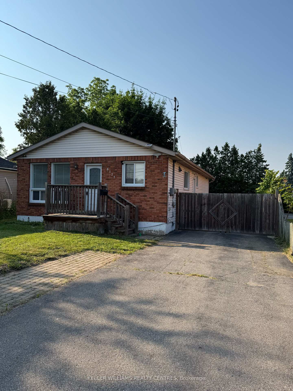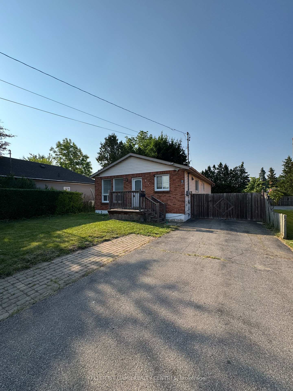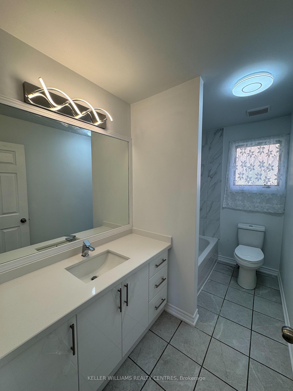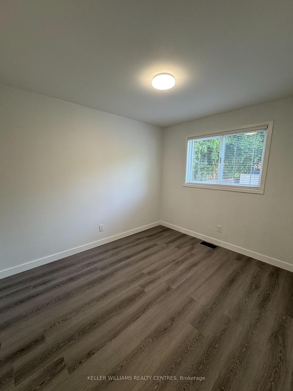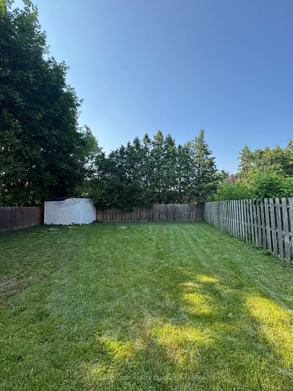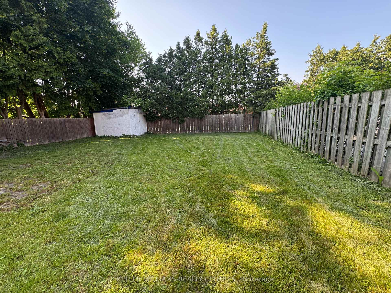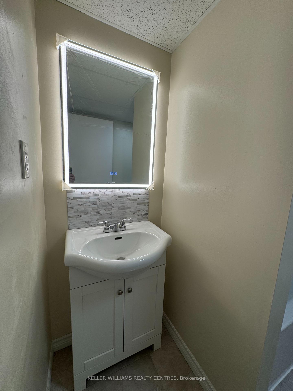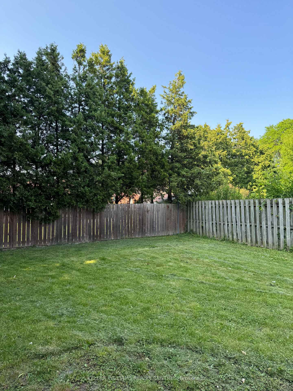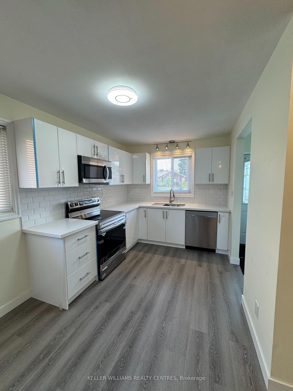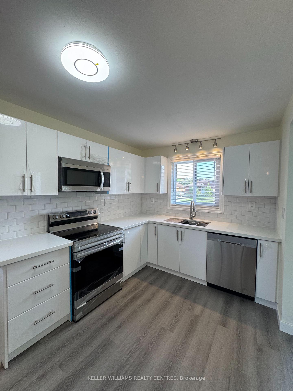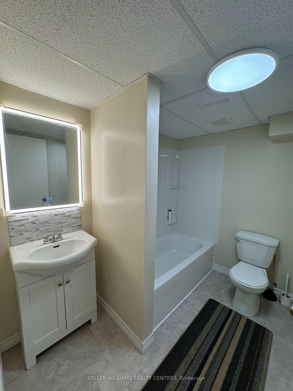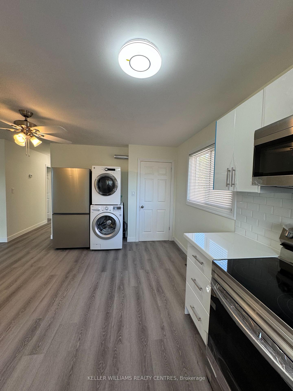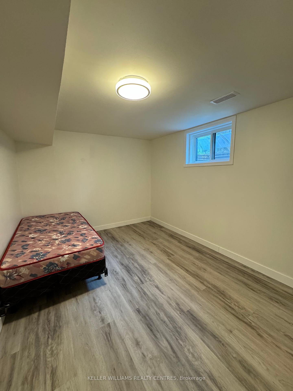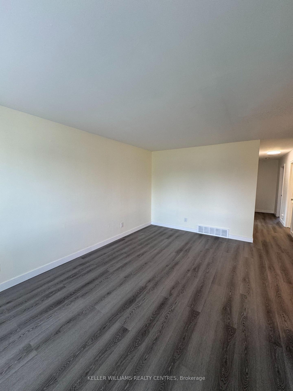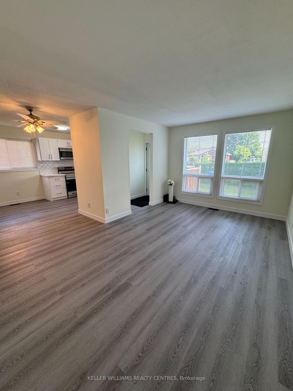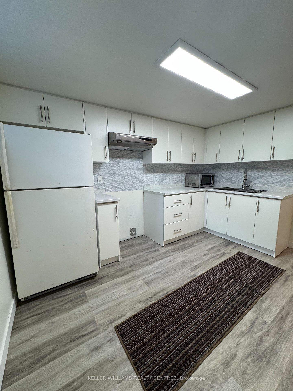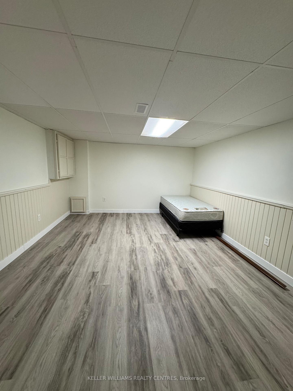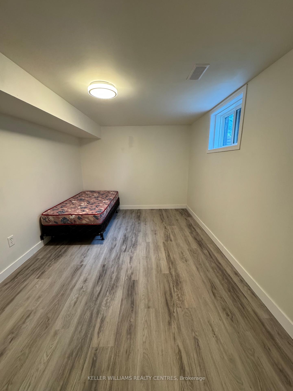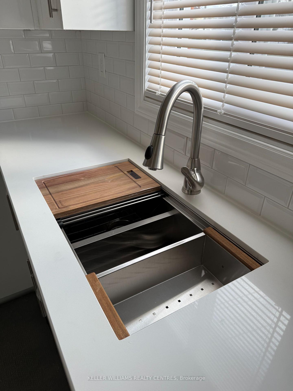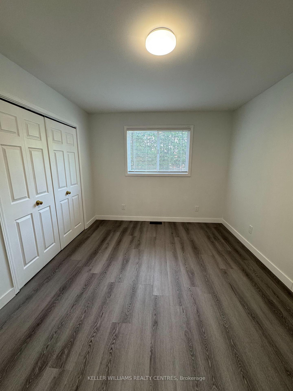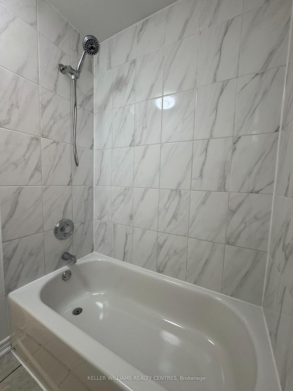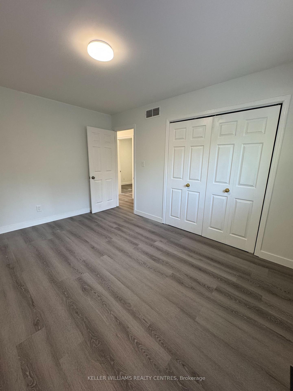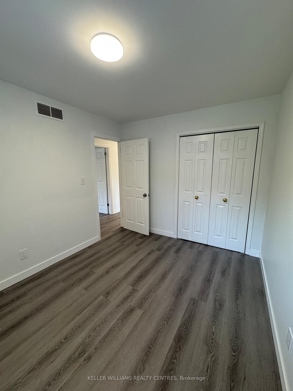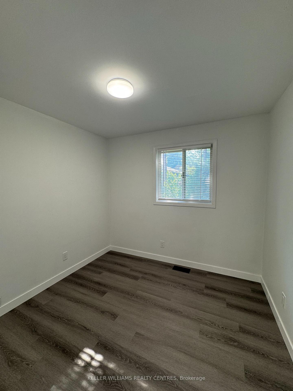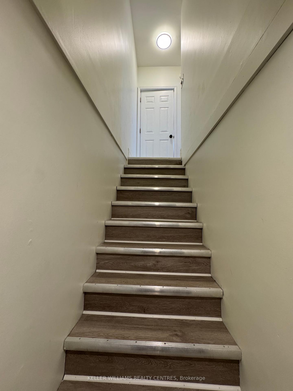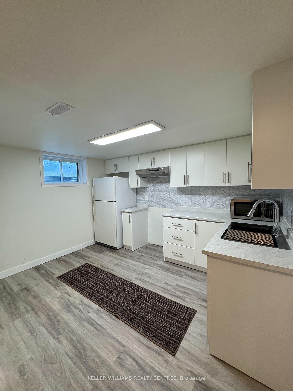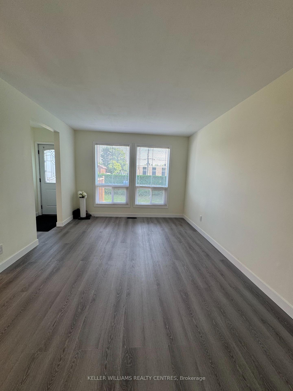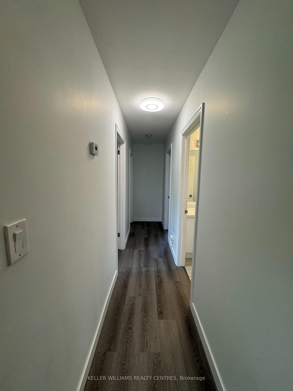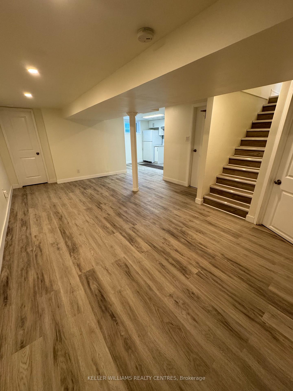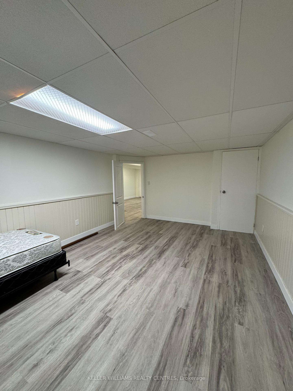$649,900
Available - For Sale
Listing ID: X12208893
6131 Valley Way , Niagara Falls, L2E 1X9, Niagara
| Welcome To 6131 Valley Way Located In A Fantastic Neighbourhood Of Niagara Falls! This Fully Renovated Top To Bottom Home Sits On Mature Lot That Offers A Large Sunny Backyard And Front Yard! The Main Floor Features High Quality Flooring With A Fantastic Open Concept Layout. Brand New Kitchen With All New Stainless Steel Appliances And Quartz Countertops! Generous Size Bedrooms With Plenty Of Closet Space! Brand New Washroom With Quartz Counter. Private Separate Entrance Basement Features A Brand New Kitchen, Bright Open Concept Living With Potlights, High Quality Flooring, Two Large Bedrooms And A Full 4 Piece Bathroom. Home Features 2 Separate Laundry Areas. Ideal For Extra Income Or Extended Family! Located Close To A Hospital, Schools, Parks, Shopping, Transit, QEW & Many Other Amenities/Attractions. Welcome Home! |
| Price | $649,900 |
| Taxes: | $3336.78 |
| Occupancy: | Owner |
| Address: | 6131 Valley Way , Niagara Falls, L2E 1X9, Niagara |
| Directions/Cross Streets: | Valley Way/Drummond Road |
| Rooms: | 6 |
| Rooms +: | 4 |
| Bedrooms: | 3 |
| Bedrooms +: | 2 |
| Family Room: | F |
| Basement: | Separate Ent, Finished |
| Level/Floor | Room | Length(ft) | Width(ft) | Descriptions | |
| Room 1 | Main | Kitchen | Vinyl Floor, Quartz Counter, Stainless Steel Appl | ||
| Room 2 | Main | Living Ro | Vinyl Floor, Combined w/Dining, Large Window | ||
| Room 3 | Main | Dining Ro | Vinyl Floor, Combined w/Living | ||
| Room 4 | Main | Primary B | Vinyl Floor, Double Closet, Window | ||
| Room 5 | Main | Bedroom 2 | Vinyl Floor, Closet, Window | ||
| Room 6 | Main | Bedroom 3 | Vinyl Floor, Closet, Window | ||
| Room 7 | Basement | Kitchen | Vinyl Floor, Overlooks Living, Large Window | ||
| Room 8 | Basement | Living Ro | Vinyl Floor, Pot Lights, Open Concept | ||
| Room 9 | Basement | Bedroom 4 | Vinyl Floor, Large Window | ||
| Room 10 | Basement | Bedroom 5 | Vinyl Floor |
| Washroom Type | No. of Pieces | Level |
| Washroom Type 1 | 4 | |
| Washroom Type 2 | 4 | |
| Washroom Type 3 | 0 | |
| Washroom Type 4 | 0 | |
| Washroom Type 5 | 0 |
| Total Area: | 0.00 |
| Property Type: | Detached |
| Style: | Bungalow |
| Exterior: | Aluminum Siding, Brick Front |
| Garage Type: | None |
| (Parking/)Drive: | Private |
| Drive Parking Spaces: | 4 |
| Park #1 | |
| Parking Type: | Private |
| Park #2 | |
| Parking Type: | Private |
| Pool: | None |
| Approximatly Square Footage: | 700-1100 |
| CAC Included: | N |
| Water Included: | N |
| Cabel TV Included: | N |
| Common Elements Included: | N |
| Heat Included: | N |
| Parking Included: | N |
| Condo Tax Included: | N |
| Building Insurance Included: | N |
| Fireplace/Stove: | N |
| Heat Type: | Forced Air |
| Central Air Conditioning: | Central Air |
| Central Vac: | N |
| Laundry Level: | Syste |
| Ensuite Laundry: | F |
| Sewers: | Sewer |
$
%
Years
This calculator is for demonstration purposes only. Always consult a professional
financial advisor before making personal financial decisions.
| Although the information displayed is believed to be accurate, no warranties or representations are made of any kind. |
| KELLER WILLIAMS REALTY CENTRES |
|
|

Aneta Andrews
Broker
Dir:
416-576-5339
Bus:
905-278-3500
Fax:
1-888-407-8605
| Book Showing | Email a Friend |
Jump To:
At a Glance:
| Type: | Freehold - Detached |
| Area: | Niagara |
| Municipality: | Niagara Falls |
| Neighbourhood: | 211 - Cherrywood |
| Style: | Bungalow |
| Tax: | $3,336.78 |
| Beds: | 3+2 |
| Baths: | 2 |
| Fireplace: | N |
| Pool: | None |
Locatin Map:
Payment Calculator:

