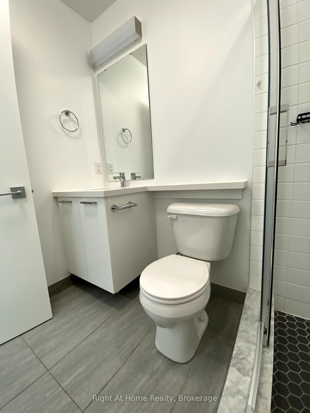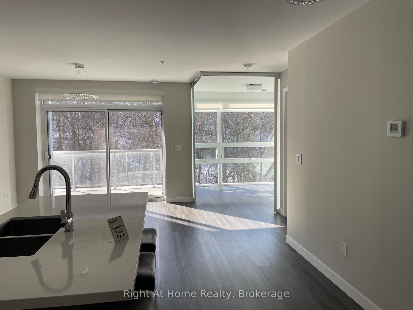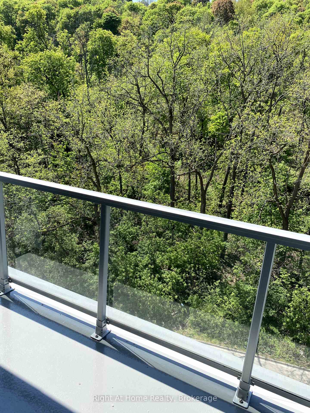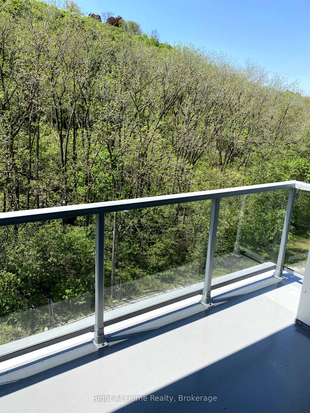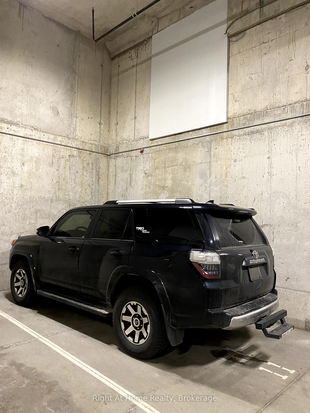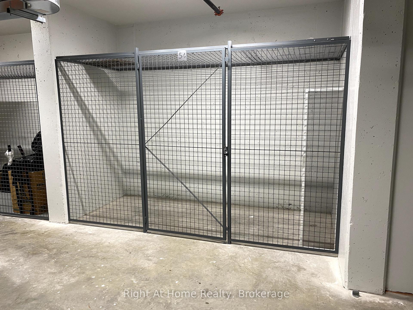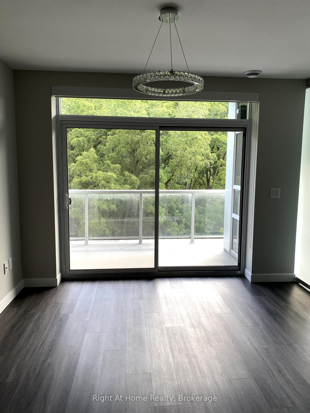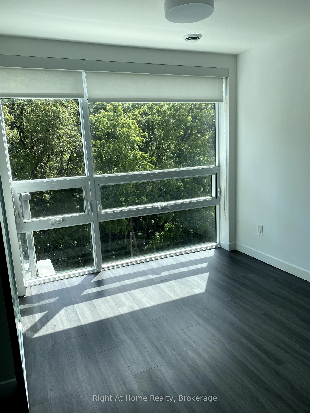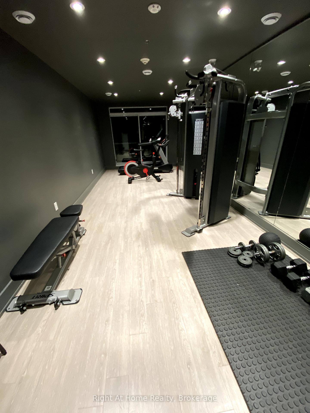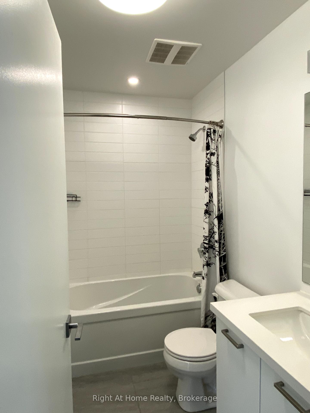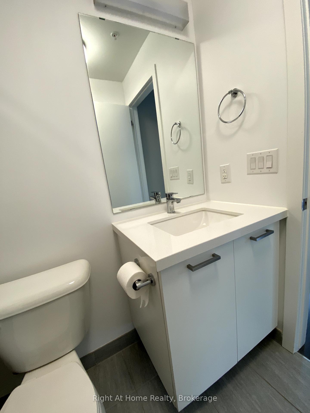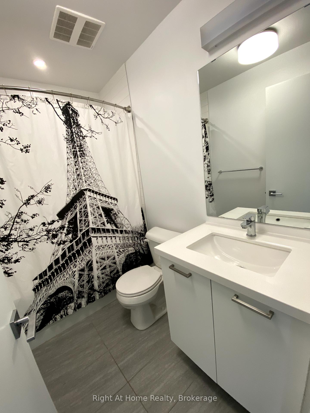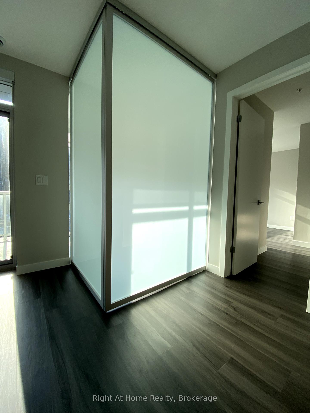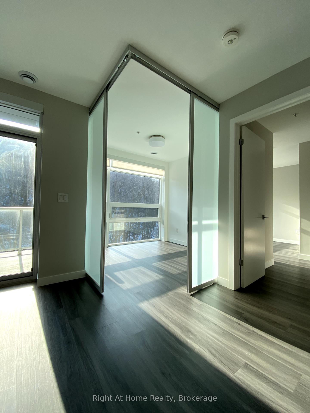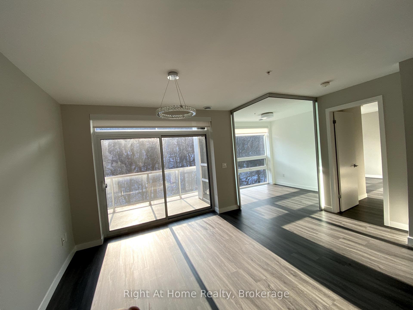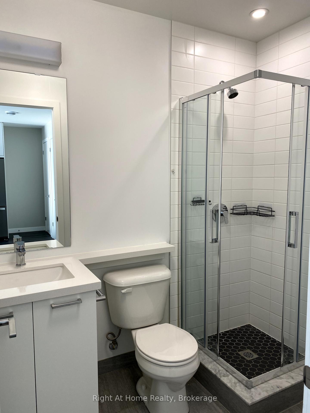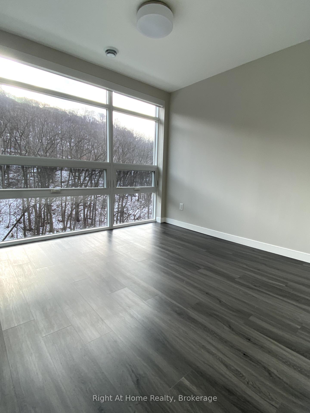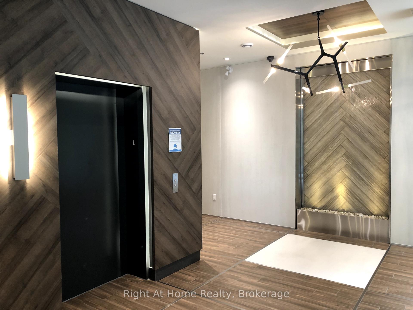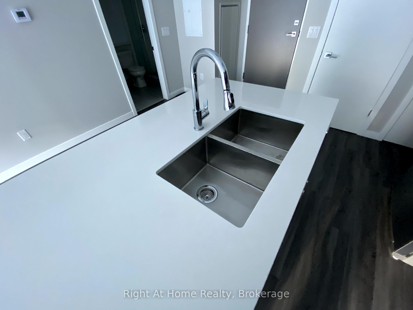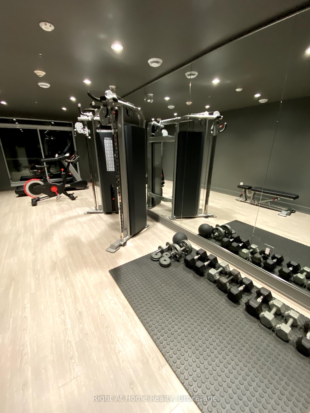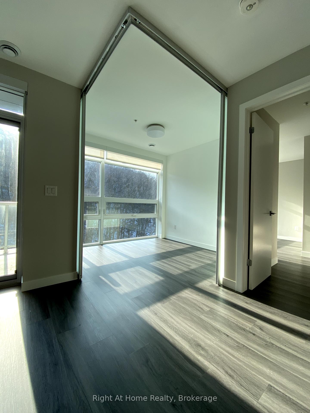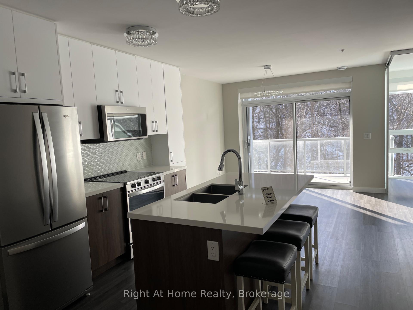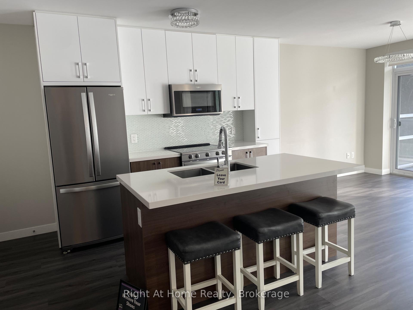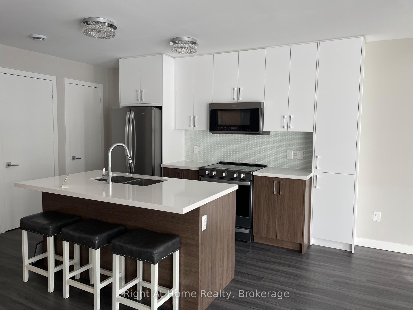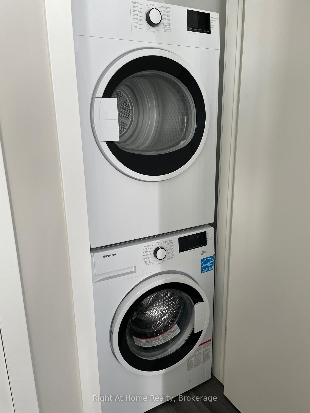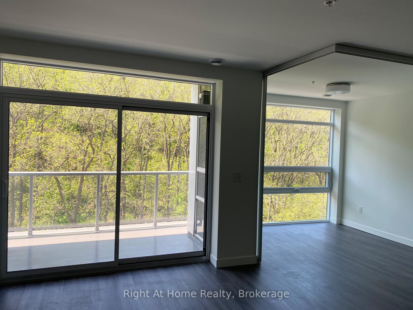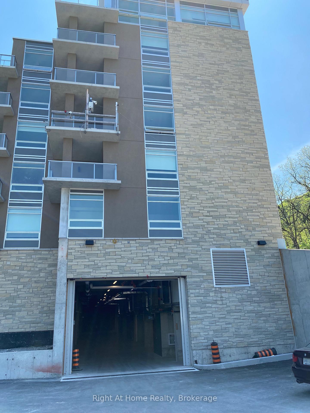$475,000
Available - For Sale
Listing ID: X12243244
455 Charlton Aven East , Hamilton, L8N 0B2, Hamilton
| A great opportunity to own a PENTHOUSE unit with floor-to-ceiling windows thru-out, offering amazing Escarpment views. Enjoy the open concept layout boasting a modern kitchen with quartz counters and upgraded stainless steel appliances, sun drenched living room and very private balcony. Nice Master Bedroom with spacious closet and Ensuite bathroom, a second Bedroom/Den and a very convenient 2nd full bathroom. Custom blinds and upgraded light fixtures. Carpet free unit, painted in neutral colours. In suite Laundry with upgraded washer/dryer adds to the comfort of living in this gorgeous unit. Great underground Parking spot #11 and extra large Locker #54 are included.Complex amenities include party room, gym, visitor parking and access to comunal terrace with BBQs. Amazing location, close to 3 major hospitals, public transit, shopping, dining, rail trail and Wentworth Escarpment stairs.Summer or winter, enjoy the Escarpment trees view and feel at the top of the world! |
| Price | $475,000 |
| Taxes: | $4716.00 |
| Occupancy: | Vacant |
| Address: | 455 Charlton Aven East , Hamilton, L8N 0B2, Hamilton |
| Postal Code: | L8N 0B2 |
| Province/State: | Hamilton |
| Directions/Cross Streets: | Charlton and Shermann Access |
| Level/Floor | Room | Length(ft) | Width(ft) | Descriptions | |
| Room 1 | Main | Primary B | 10 | 10.99 | |
| Room 2 | Main | Bedroom | 9.09 | 9.45 | |
| Room 3 | Main | Kitchen | 12.43 | 14.92 | |
| Room 4 | Main | Living Ro | 9.74 | 11.25 |
| Washroom Type | No. of Pieces | Level |
| Washroom Type 1 | 3 | |
| Washroom Type 2 | 4 | |
| Washroom Type 3 | 0 | |
| Washroom Type 4 | 0 | |
| Washroom Type 5 | 0 |
| Total Area: | 0.00 |
| Washrooms: | 2 |
| Heat Type: | Forced Air |
| Central Air Conditioning: | Central Air |
| Elevator Lift: | True |
$
%
Years
This calculator is for demonstration purposes only. Always consult a professional
financial advisor before making personal financial decisions.
| Although the information displayed is believed to be accurate, no warranties or representations are made of any kind. |
| Right At Home Realty, Brokerage |
|
|

Aneta Andrews
Broker
Dir:
416-576-5339
Bus:
905-278-3500
Fax:
1-888-407-8605
| Book Showing | Email a Friend |
Jump To:
At a Glance:
| Type: | Com - Condo Apartment |
| Area: | Hamilton |
| Municipality: | Hamilton |
| Neighbourhood: | Stinson |
| Style: | Apartment |
| Tax: | $4,716 |
| Maintenance Fee: | $622 |
| Beds: | 2 |
| Baths: | 2 |
| Fireplace: | N |
Locatin Map:
Payment Calculator:



