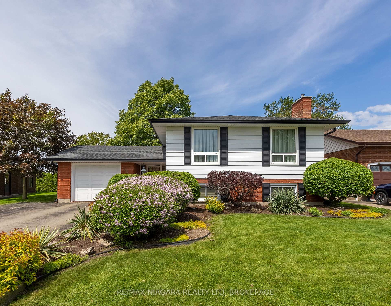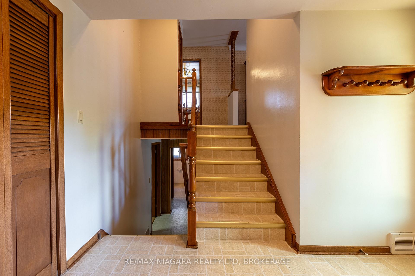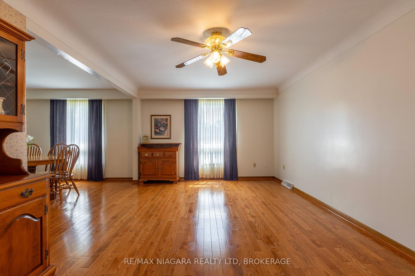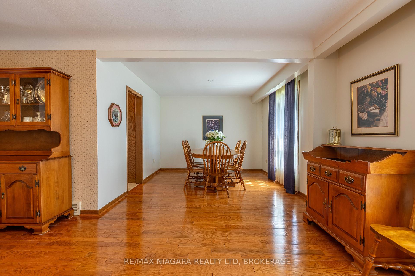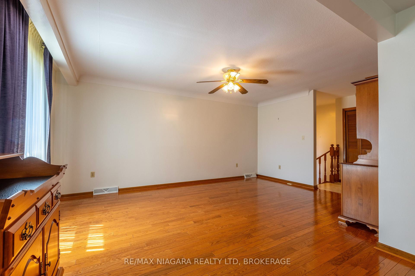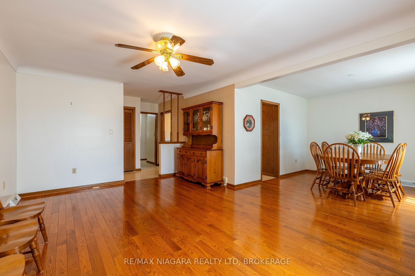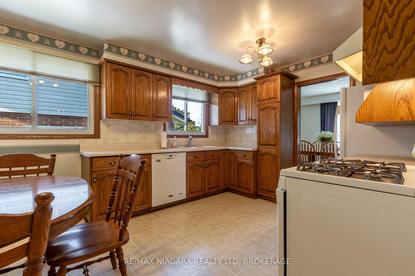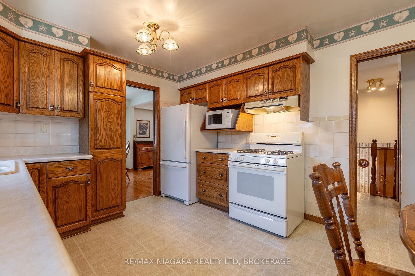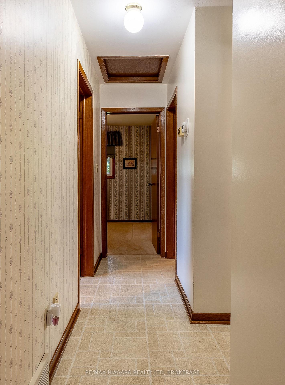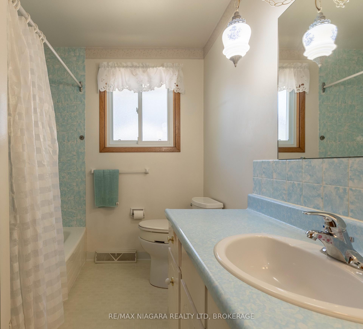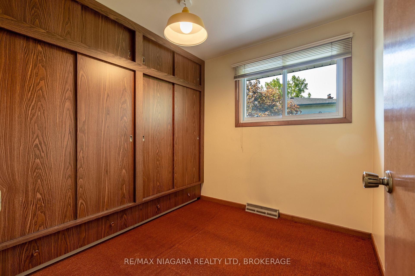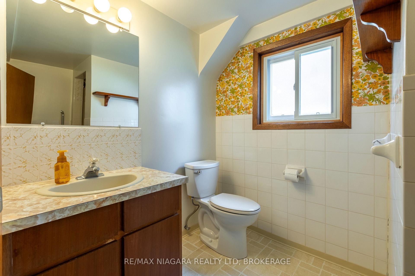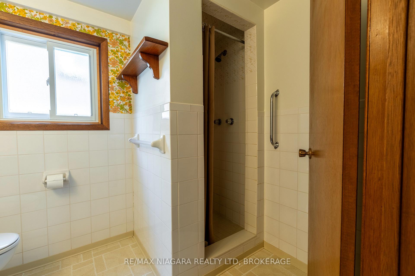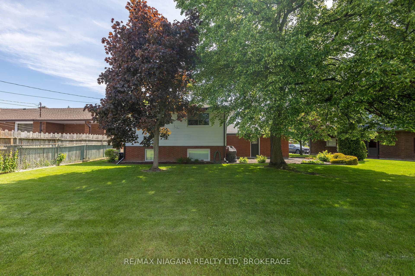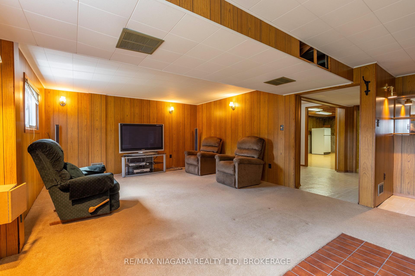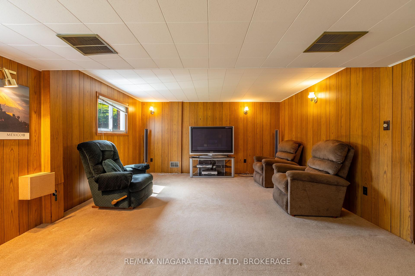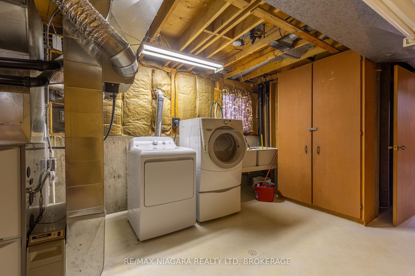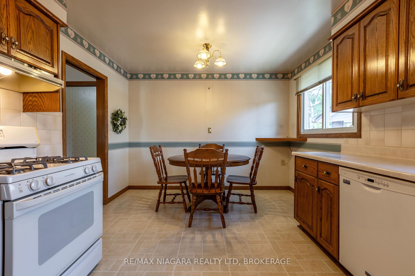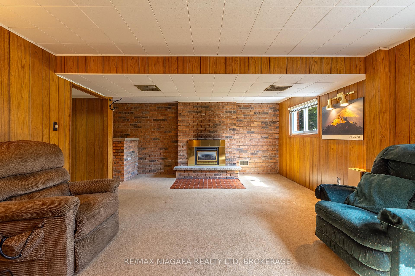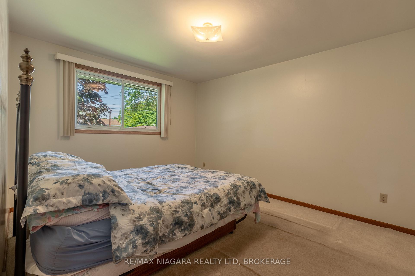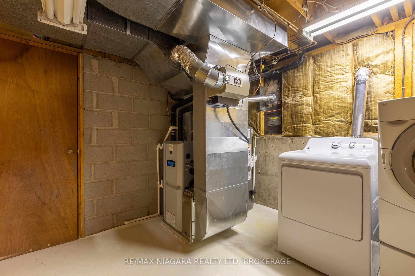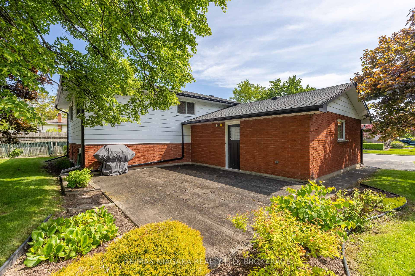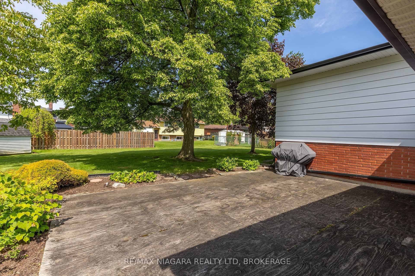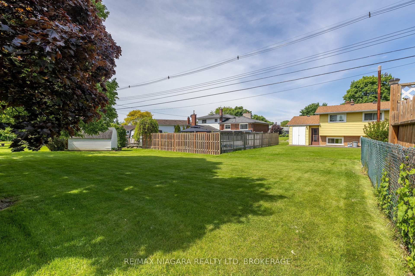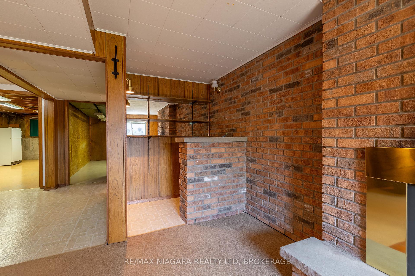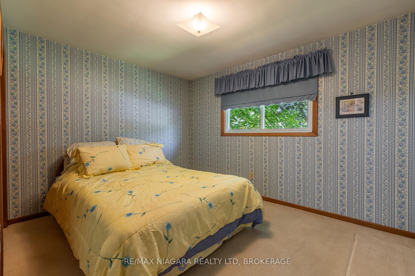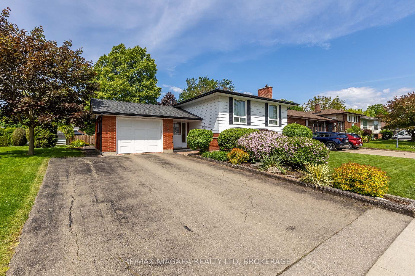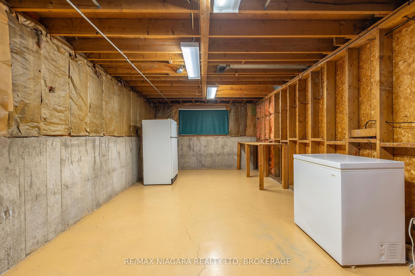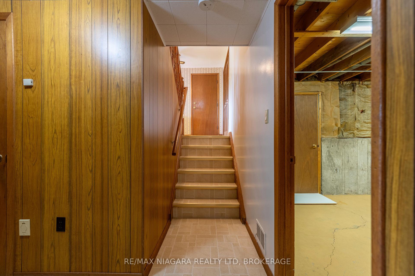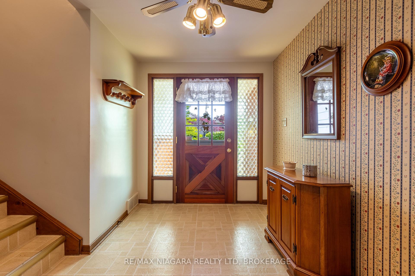$599,900
Available - For Sale
Listing ID: X12188991
82 Westwood Cres , Welland, L3C 4R3, Niagara
| Welcome to this well-cared-for raised bungalow, offered for the first time by its original owner. Step into a spacious and welcoming foyer that leads up to an L-shaped living and dining room featuring gleaming hardwood floors, large eat-in kitchen with wood cabinets, Down the hallway, you'll find three bedrooms and a 4-piece main bathroom.The finished lower level features a family-size rec room with a beautiful brick fireplace (with gas insert), oversized windows that fill the space with natural light, a 3-piece bathroom, and a second entrance through the garage offering excellent potential for an in-law suite or income-generating rental unit.Outside, enjoy a private patio area in your mature, tree-lined backyard - a great space for kids to play or for quiet outdoor relaxation. Located in one of Wellands most desirable neighbourhoods, within walking distance to shopping, schools, and amenities, and just minutes from Niagara College. |
| Price | $599,900 |
| Taxes: | $4239.00 |
| Assessment Year: | 2024 |
| Occupancy: | Vacant |
| Address: | 82 Westwood Cres , Welland, L3C 4R3, Niagara |
| Directions/Cross Streets: | Fitch to Willson, north to Westwood |
| Rooms: | 8 |
| Rooms +: | 2 |
| Bedrooms: | 3 |
| Bedrooms +: | 0 |
| Family Room: | T |
| Basement: | Partially Fi |
| Level/Floor | Room | Length(ft) | Width(ft) | Descriptions | |
| Room 1 | Main | Living Ro | 17.32 | 11.91 | Hardwood Floor |
| Room 2 | Main | Dining Ro | 10.76 | 11.32 | Hardwood Floor |
| Room 3 | Main | Kitchen | 14.83 | 10.82 | B/I Dishwasher, Breakfast Area, Linoleum |
| Room 4 | Main | Bedroom | 13.42 | 12 | Broadloom |
| Room 5 | Main | Bedroom 2 | 11.91 | 9.84 | Broadloom |
| Room 6 | Main | Office | 9.58 | 8.4 | B/I Bookcase, Broadloom |
| Room 7 | Main | Bathroom | 8.59 | 6.82 | 4 Pc Bath, Linoleum |
| Room 8 | Lower | Recreatio | 21.16 | 13.84 | Broadloom, Brick Fireplace |
| Room 9 | Lower | Bathroom | 8.17 | 6.07 | 3 Pc Bath, Linoleum |
| Room 10 | In Between | Foyer | 10.76 | 7.08 | Linoleum |
| Washroom Type | No. of Pieces | Level |
| Washroom Type 1 | 4 | Main |
| Washroom Type 2 | 3 | Lower |
| Washroom Type 3 | 0 | |
| Washroom Type 4 | 0 | |
| Washroom Type 5 | 0 |
| Total Area: | 0.00 |
| Approximatly Age: | 51-99 |
| Property Type: | Detached |
| Style: | Bungalow-Raised |
| Exterior: | Brick, Vinyl Siding |
| Garage Type: | Attached |
| (Parking/)Drive: | Private |
| Drive Parking Spaces: | 2 |
| Park #1 | |
| Parking Type: | Private |
| Park #2 | |
| Parking Type: | Private |
| Pool: | None |
| Approximatly Age: | 51-99 |
| Approximatly Square Footage: | 1100-1500 |
| CAC Included: | N |
| Water Included: | N |
| Cabel TV Included: | N |
| Common Elements Included: | N |
| Heat Included: | N |
| Parking Included: | N |
| Condo Tax Included: | N |
| Building Insurance Included: | N |
| Fireplace/Stove: | Y |
| Heat Type: | Forced Air |
| Central Air Conditioning: | Central Air |
| Central Vac: | N |
| Laundry Level: | Syste |
| Ensuite Laundry: | F |
| Elevator Lift: | False |
| Sewers: | Sewer |
| Utilities-Cable: | A |
| Utilities-Hydro: | Y |
$
%
Years
This calculator is for demonstration purposes only. Always consult a professional
financial advisor before making personal financial decisions.
| Although the information displayed is believed to be accurate, no warranties or representations are made of any kind. |
| RE/MAX NIAGARA REALTY LTD, BROKERAGE |
|
|

Aneta Andrews
Broker
Dir:
416-576-5339
Bus:
905-278-3500
Fax:
1-888-407-8605
| Book Showing | Email a Friend |
Jump To:
At a Glance:
| Type: | Freehold - Detached |
| Area: | Niagara |
| Municipality: | Welland |
| Neighbourhood: | 769 - Prince Charles |
| Style: | Bungalow-Raised |
| Approximate Age: | 51-99 |
| Tax: | $4,239 |
| Beds: | 3 |
| Baths: | 2 |
| Fireplace: | Y |
| Pool: | None |
Locatin Map:
Payment Calculator:

