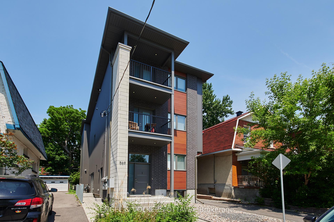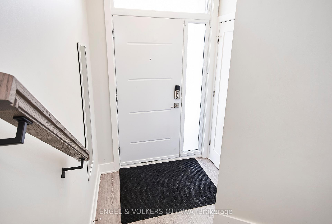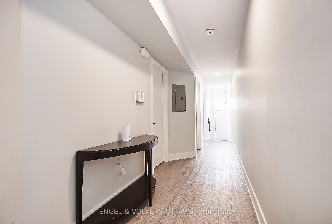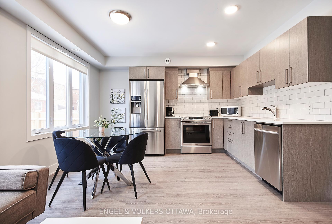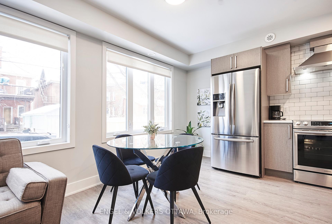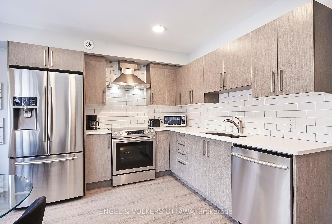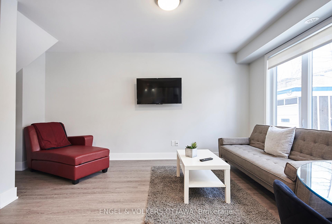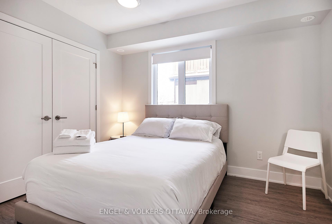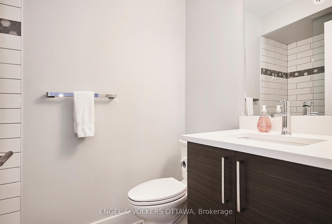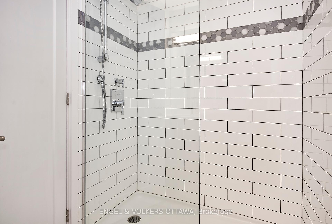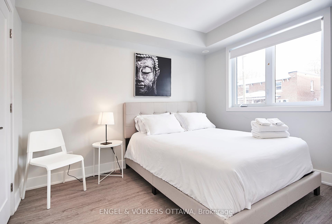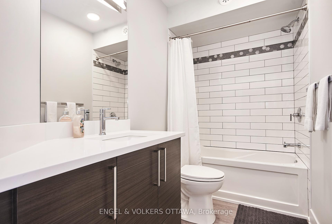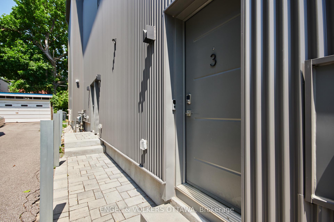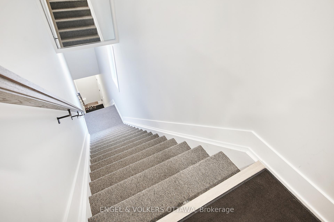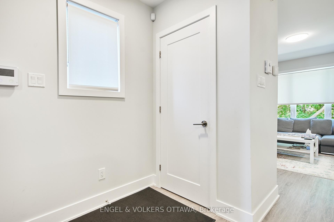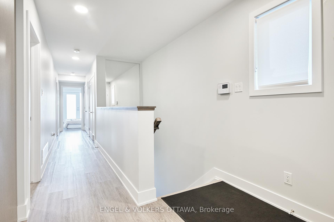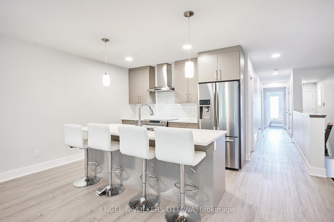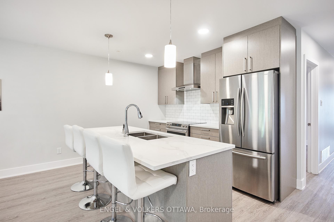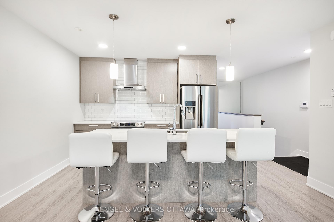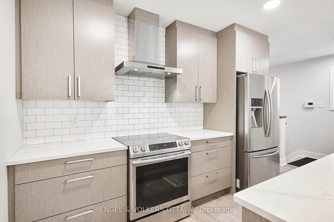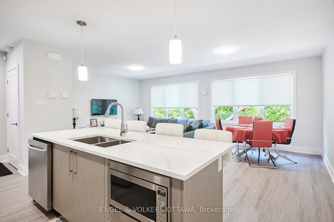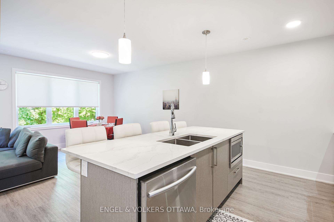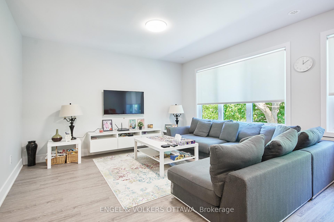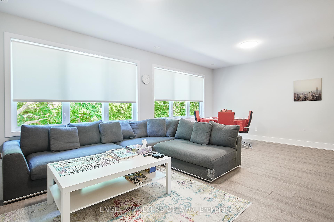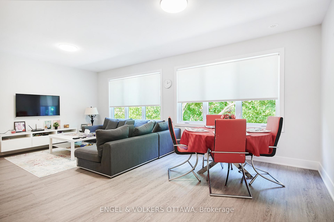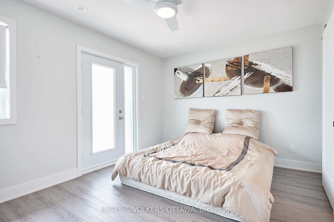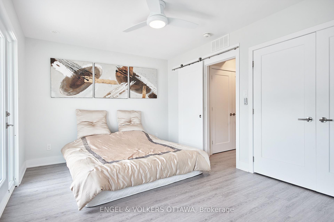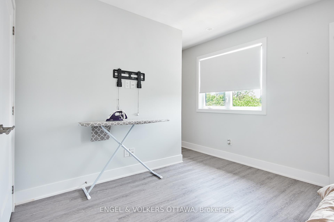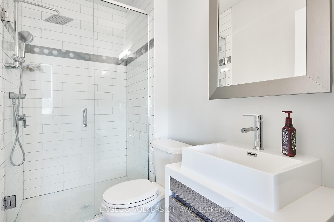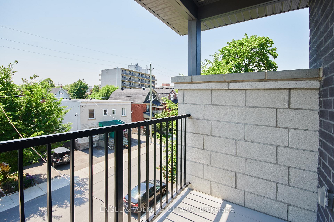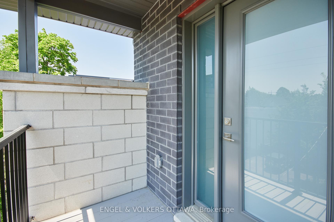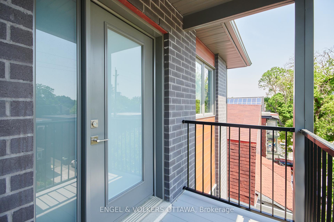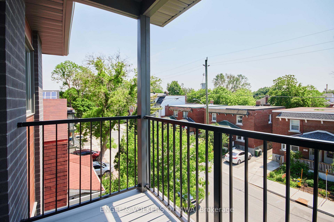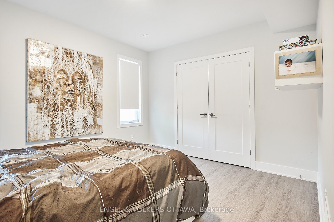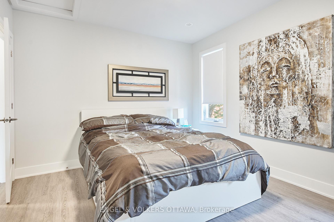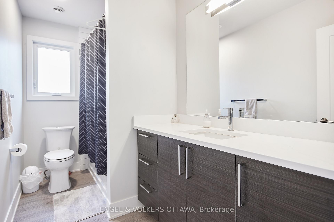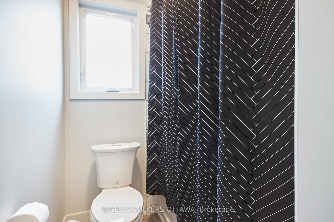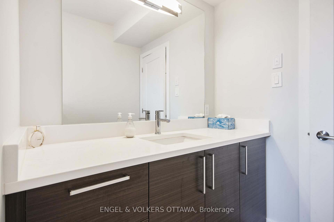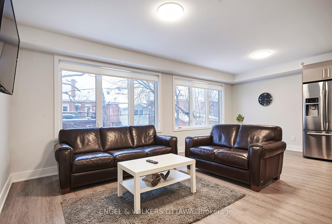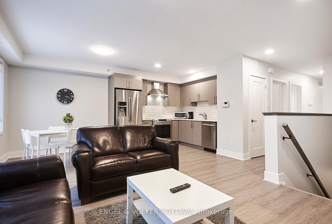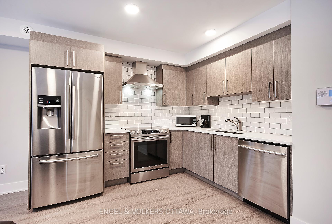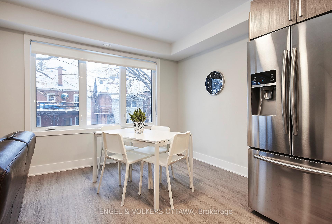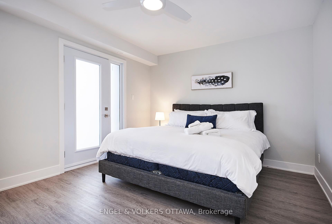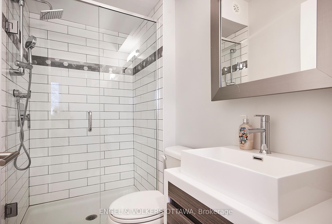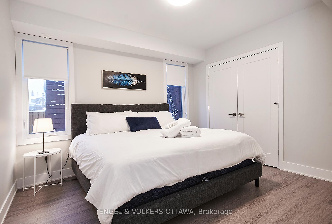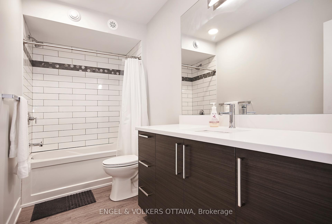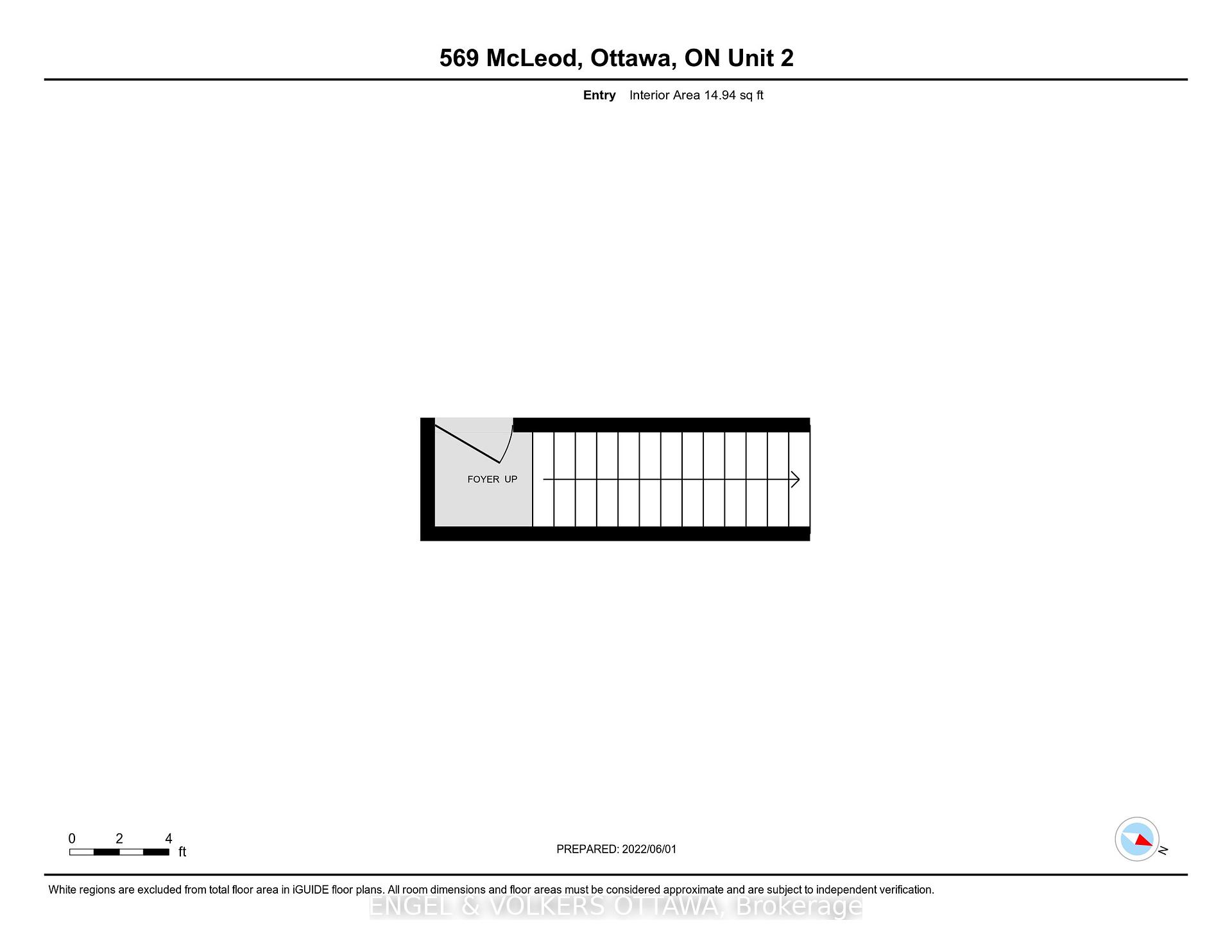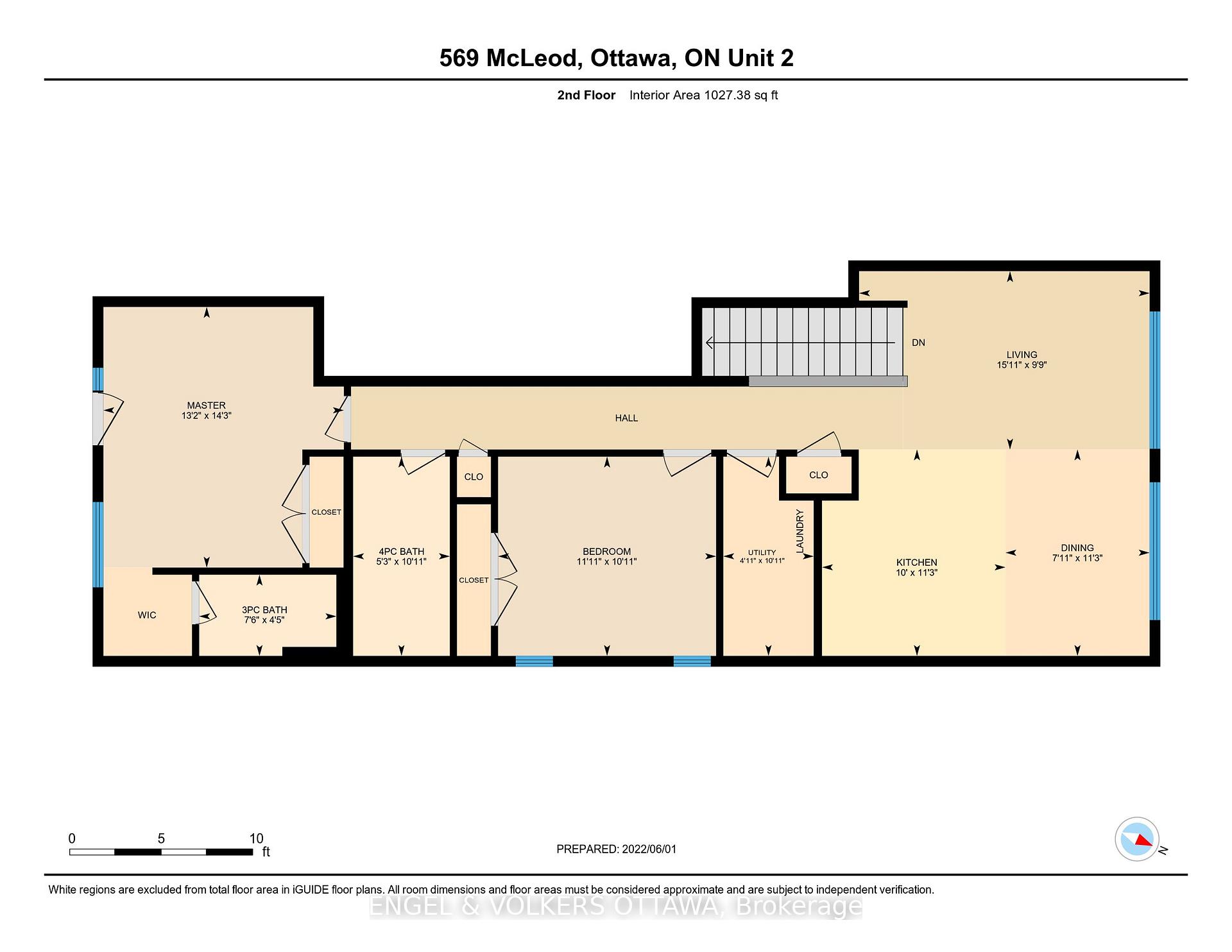$2,800
Available - For Rent
Listing ID: X11978679
569 Mcleod Stre , Ottawa Centre, K1R 5R2, Ottawa
| Check out the virtual tour in the Multimedia. Open and airy two-bedroom, two FULL bathrooms (one an ensuite), 2nd floor apartment in a new, purpose-built residential building, located in Centretown. Current tenants are quiet professionals. The unit has an owned on-demand hot water tank and is individually heated and cooled, fully separated from the other units with excellent sound proofing. The unit features high-end luxury flooring, modern fixtures and finishes, quartz counter tops, as well as 9ft ceilings. Included is an in-suite, full-sized, stacked washer and dryer and modern stainless steel appliances. You'll also enjoy a South-facing balcony off the master bedroom. One parking space included and there's a private dedicated entrance. Available in early July. A great location with good transit options making it a short commute to Parliament, Ottawa U, and Carleton. No smoking. Some pets considered. |
| Price | $2,800 |
| Taxes: | $0.00 |
| Occupancy: | Tenant |
| Address: | 569 Mcleod Stre , Ottawa Centre, K1R 5R2, Ottawa |
| Directions/Cross Streets: | Located on McLeod between Bronson and Percy. |
| Rooms: | 8 |
| Bedrooms: | 2 |
| Bedrooms +: | 0 |
| Family Room: | F |
| Basement: | None |
| Furnished: | Unfu |
| Level/Floor | Room | Length(ft) | Width(ft) | Descriptions | |
| Room 1 | Second | Bathroom | 4.43 | 7.51 | 3 Pc Bath |
| Room 2 | Second | Bathroom | 10.89 | 5.28 | 4 Pc Bath |
| Room 3 | Second | Bedroom | 10.89 | 11.91 | |
| Room 4 | Second | Dining Ro | 11.28 | 7.87 | |
| Room 5 | Second | Kitchen | 11.28 | 10.04 | |
| Room 6 | Second | Living Ro | 9.74 | 15.88 | |
| Room 7 | Second | Primary B | 14.24 | 13.15 | |
| Room 8 | Second | Utility R | 10.89 | 4.95 |
| Washroom Type | No. of Pieces | Level |
| Washroom Type 1 | 4 | Second |
| Washroom Type 2 | 0 | |
| Washroom Type 3 | 0 | |
| Washroom Type 4 | 0 | |
| Washroom Type 5 | 0 |
| Total Area: | 0.00 |
| Approximatly Age: | 6-15 |
| Property Type: | Detached |
| Style: | Apartment |
| Exterior: | Brick, Other |
| Garage Type: | None |
| Drive Parking Spaces: | 1 |
| Pool: | None |
| Laundry Access: | Ensuite |
| Approximatly Age: | 6-15 |
| Approximatly Square Footage: | 1500-2000 |
| CAC Included: | N |
| Water Included: | N |
| Cabel TV Included: | N |
| Common Elements Included: | N |
| Heat Included: | N |
| Parking Included: | N |
| Condo Tax Included: | N |
| Building Insurance Included: | N |
| Fireplace/Stove: | N |
| Heat Type: | Forced Air |
| Central Air Conditioning: | Central Air |
| Central Vac: | N |
| Laundry Level: | Syste |
| Ensuite Laundry: | F |
| Elevator Lift: | False |
| Sewers: | Other |
| Although the information displayed is believed to be accurate, no warranties or representations are made of any kind. |
| ENGEL & VOLKERS OTTAWA |
|
|

Aneta Andrews
Broker
Dir:
416-576-5339
Bus:
905-278-3500
Fax:
1-888-407-8605
| Virtual Tour | Book Showing | Email a Friend |
Jump To:
At a Glance:
| Type: | Freehold - Detached |
| Area: | Ottawa |
| Municipality: | Ottawa Centre |
| Neighbourhood: | 4103 - Ottawa Centre |
| Style: | Apartment |
| Approximate Age: | 6-15 |
| Beds: | 2 |
| Baths: | 2 |
| Fireplace: | N |
| Pool: | None |
Locatin Map:

