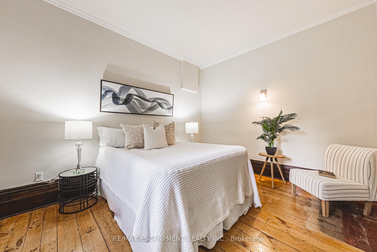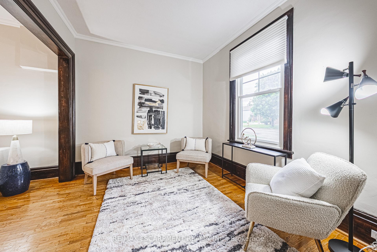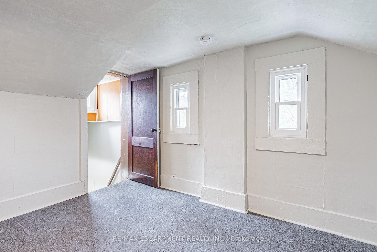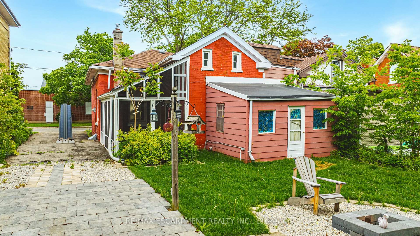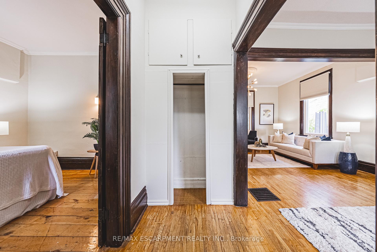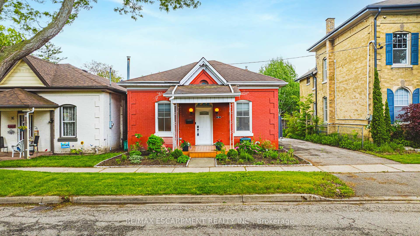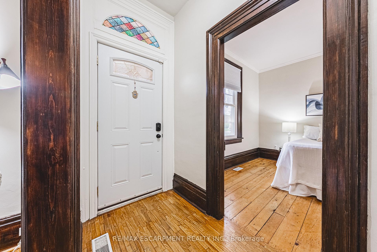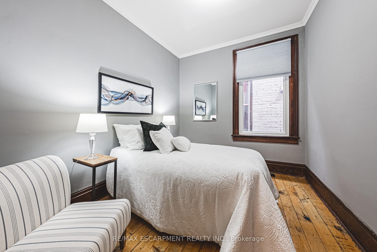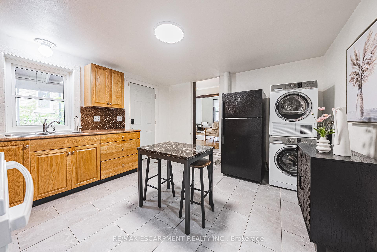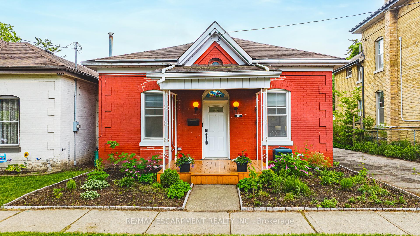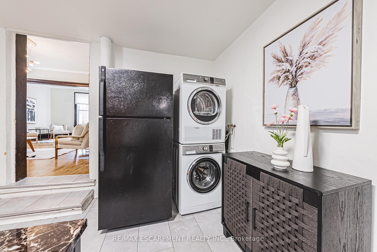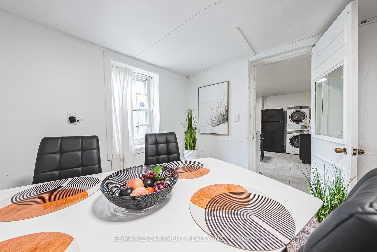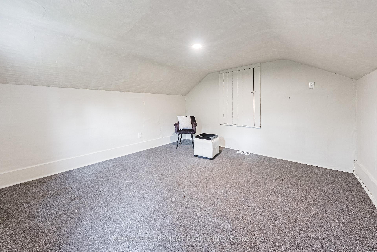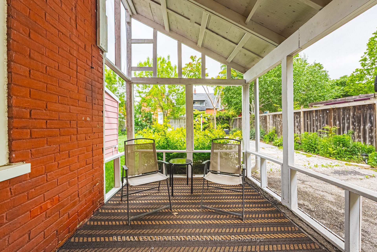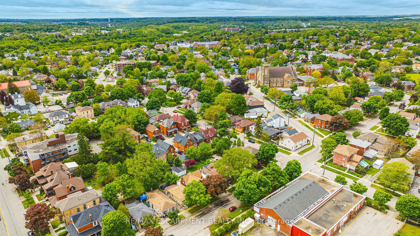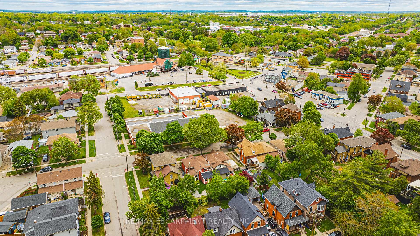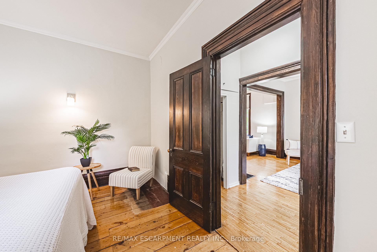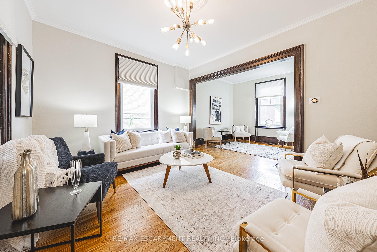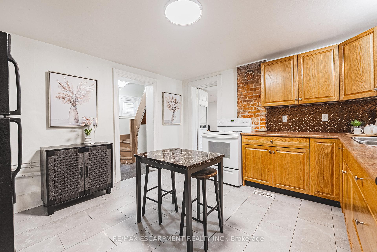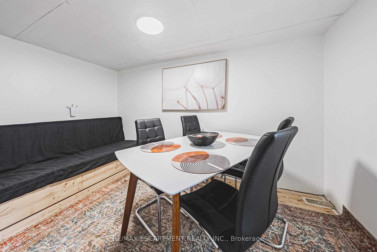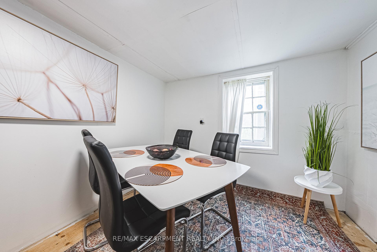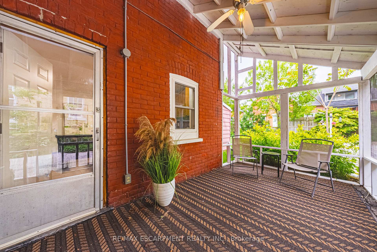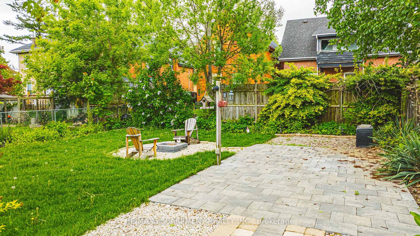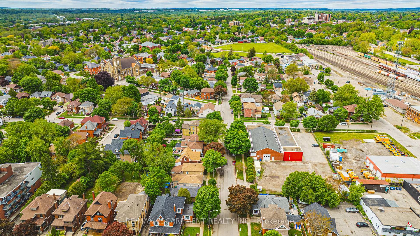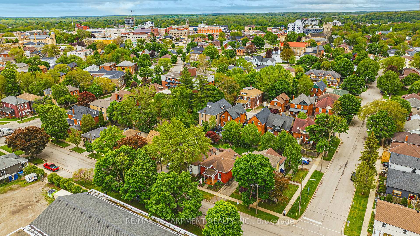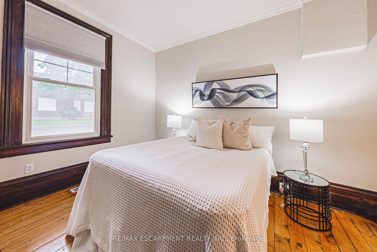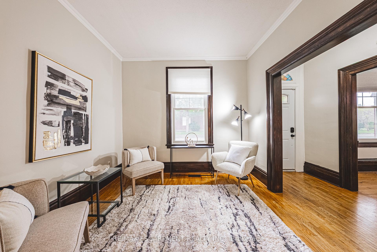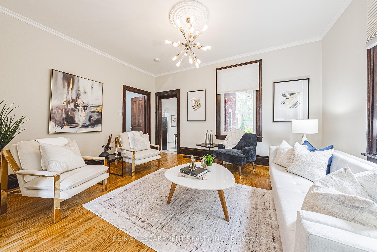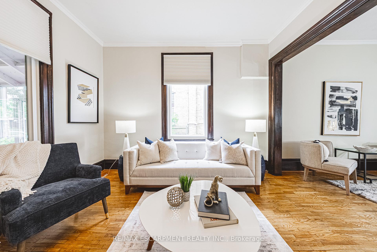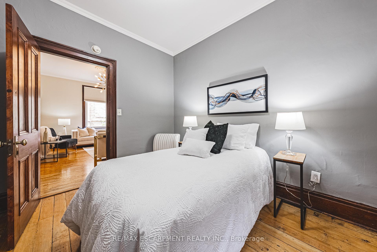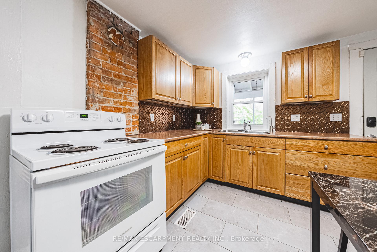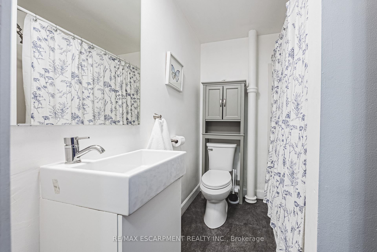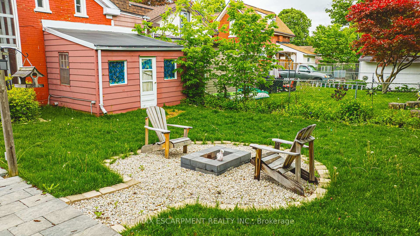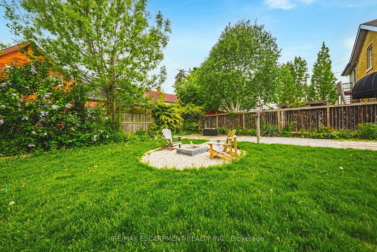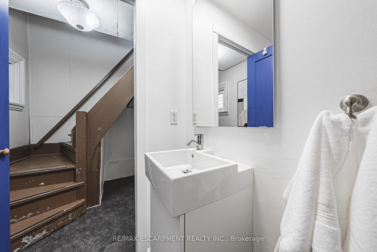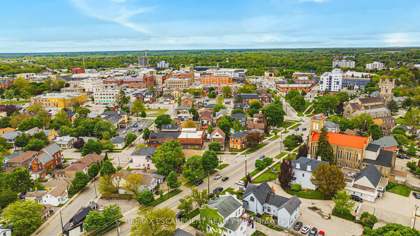$449,900
Available - For Sale
Listing ID: X12194953
18 DUKE Stre , Brantford, N3T 3T3, Brantford
| Calling All First-Time Homeowners and Investors!" Welcome to this enchanting century home, offering 3 spacious bedrooms with the potential for a 4th. Step inside and admire the beautifully restored hardwood floors and stunning original wood details. The trim, baseboards, doors, and window frames have all been professionally stripped to their natural finish and stained to preserve the timeless character of the home. Even the door hinges and knobs are true to the period, adding to the authentic charm. Thoughtful renovations have seamlessly blended old-world elegance with modern convenience. A Google Nest Thermostat allows you to adjust your HVAC system remotely, ensuring your home is perfectly comfortable when you arrive. The upgraded electrical panel and wiring, along with additional outlets, are ready to support all your modern devices. Enjoy pure, clean water thanks to the reverse osmosis filtration systemjust one of the many thoughtful updates throughout. Outside, the charm continues. Relax on the updated front porch or entertain in the expansive, partially fenced backyardideal for gatherings with friends and family of all ages, or simply for soaking in the peace of nature. The yard features a fire pit and a screened-in veranda for those cozy evenings outdoors. Ideally located just minutes from downtown, this home is only a 3-minute walk to public transit and 1km to rail transit. You're also conveniently close to Wilfrid Laurier University and other local amenities. |
| Price | $449,900 |
| Taxes: | $2756.93 |
| Assessment Year: | 2025 |
| Occupancy: | Vacant |
| Address: | 18 DUKE Stre , Brantford, N3T 3T3, Brantford |
| Directions/Cross Streets: | WEST |
| Rooms: | 8 |
| Bedrooms: | 3 |
| Bedrooms +: | 1 |
| Family Room: | T |
| Basement: | Partial Base |
| Level/Floor | Room | Length(ft) | Width(ft) | Descriptions | |
| Room 1 | Main | Kitchen | 13.25 | 12.07 | |
| Room 2 | Main | Bathroom | 6.99 | 4.99 | |
| Room 3 | Main | Living Ro | 14.99 | 12.07 | Hardwood Floor, Wood Trim |
| Room 4 | Main | Sitting | 10.4 | 9.68 | Hardwood Floor, Wood Trim |
| Room 5 | Main | Primary B | 12.92 | 10.76 | Hardwood Floor, Wood Trim |
| Room 6 | Main | Bedroom 2 | 10.76 | 8.82 | Hardwood Floor, Wood Trim |
| Room 7 | Second | Bedroom 3 | 13.09 | 12.33 | |
| Room 8 | Main | Other | 11.74 | 9.41 |
| Washroom Type | No. of Pieces | Level |
| Washroom Type 1 | 4 | |
| Washroom Type 2 | 0 | |
| Washroom Type 3 | 0 | |
| Washroom Type 4 | 0 | |
| Washroom Type 5 | 0 |
| Total Area: | 0.00 |
| Approximatly Age: | 100+ |
| Property Type: | Detached |
| Style: | 1 1/2 Storey |
| Exterior: | Brick |
| Garage Type: | None |
| (Parking/)Drive: | Private |
| Drive Parking Spaces: | 4 |
| Park #1 | |
| Parking Type: | Private |
| Park #2 | |
| Parking Type: | Private |
| Pool: | None |
| Other Structures: | Fence - Partia |
| Approximatly Age: | 100+ |
| Approximatly Square Footage: | 1100-1500 |
| Property Features: | Park, Place Of Worship |
| CAC Included: | N |
| Water Included: | N |
| Cabel TV Included: | N |
| Common Elements Included: | N |
| Heat Included: | N |
| Parking Included: | N |
| Condo Tax Included: | N |
| Building Insurance Included: | N |
| Fireplace/Stove: | N |
| Heat Type: | Forced Air |
| Central Air Conditioning: | Central Air |
| Central Vac: | N |
| Laundry Level: | Syste |
| Ensuite Laundry: | F |
| Sewers: | Sewer |
| Water: | Reverse O |
| Water Supply Types: | Reverse Osmo |
| Utilities-Cable: | A |
| Utilities-Hydro: | Y |
$
%
Years
This calculator is for demonstration purposes only. Always consult a professional
financial advisor before making personal financial decisions.
| Although the information displayed is believed to be accurate, no warranties or representations are made of any kind. |
| RE/MAX ESCARPMENT REALTY INC. |
|
|

Aneta Andrews
Broker
Dir:
416-576-5339
Bus:
905-278-3500
Fax:
1-888-407-8605
| Virtual Tour | Book Showing | Email a Friend |
Jump To:
At a Glance:
| Type: | Freehold - Detached |
| Area: | Brantford |
| Municipality: | Brantford |
| Neighbourhood: | Dufferin Grove |
| Style: | 1 1/2 Storey |
| Approximate Age: | 100+ |
| Tax: | $2,756.93 |
| Beds: | 3+1 |
| Baths: | 1 |
| Fireplace: | N |
| Pool: | None |
Locatin Map:
Payment Calculator:


