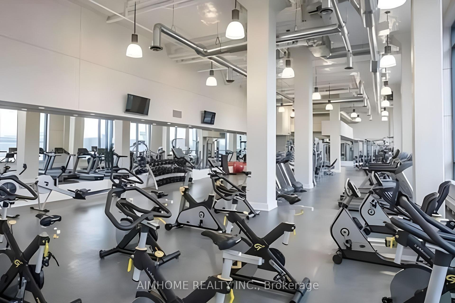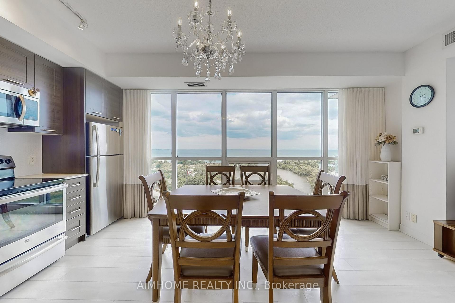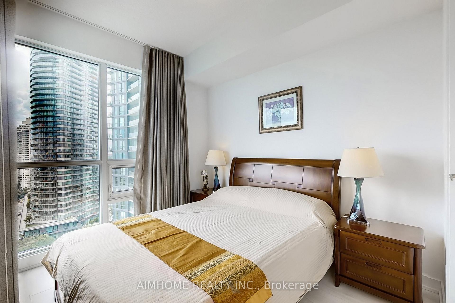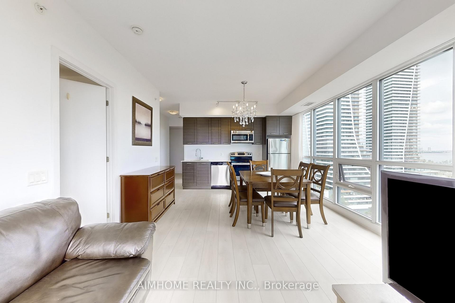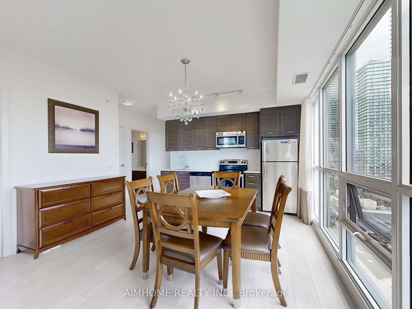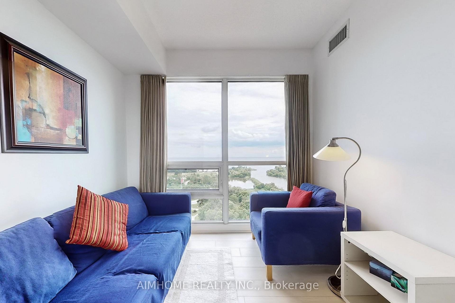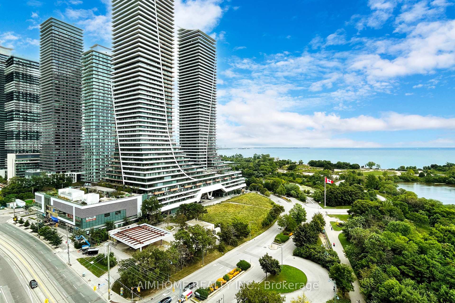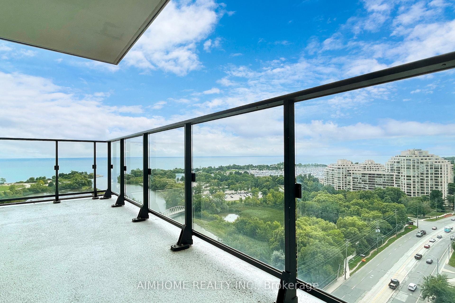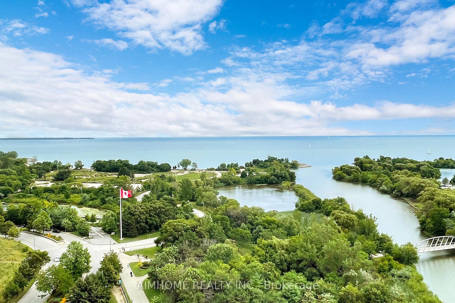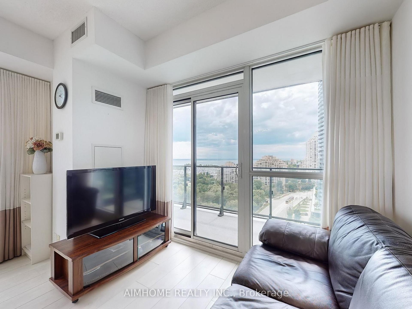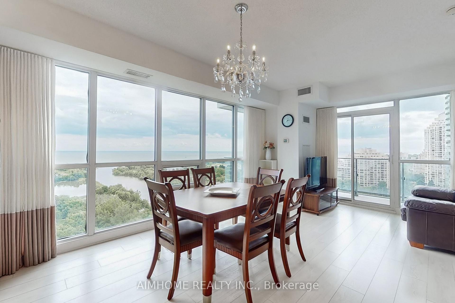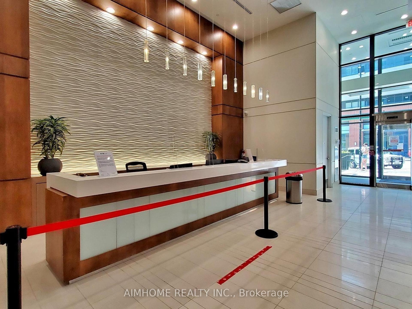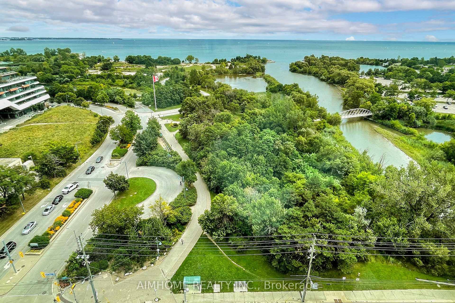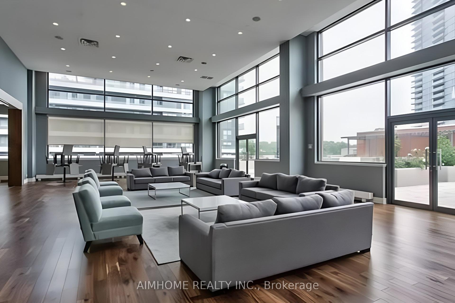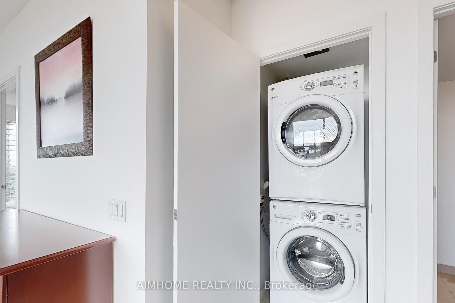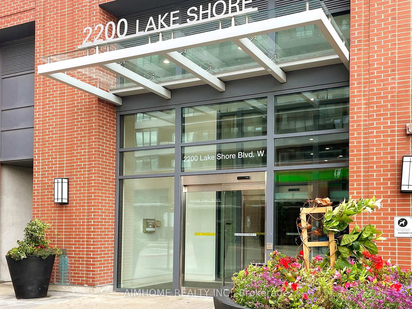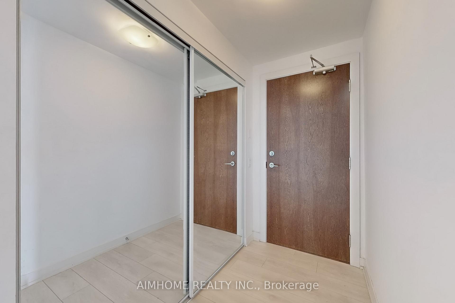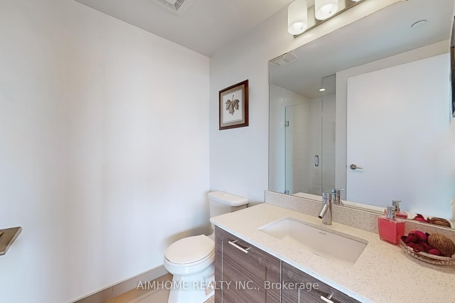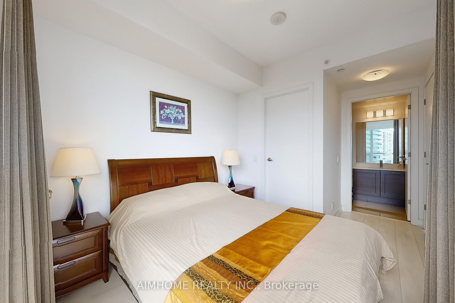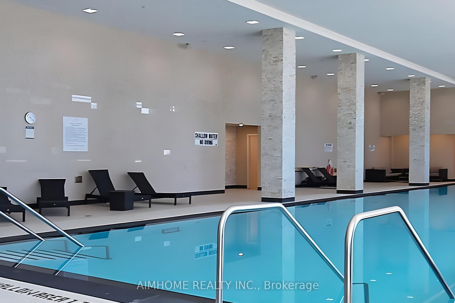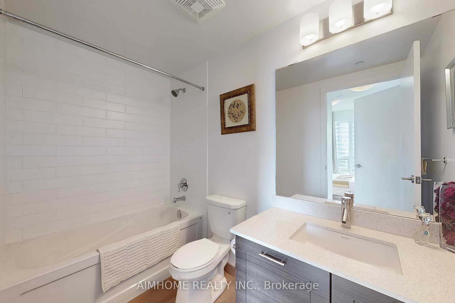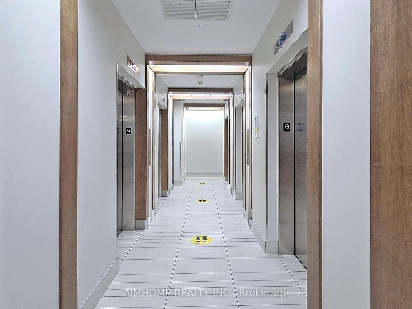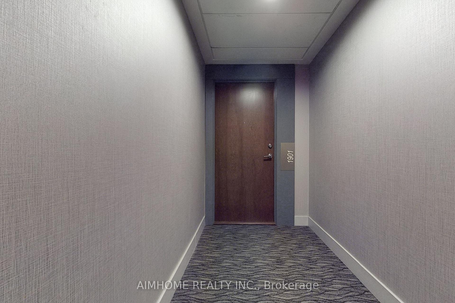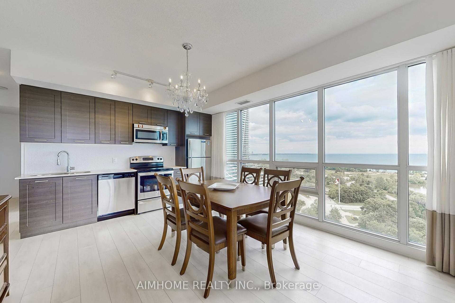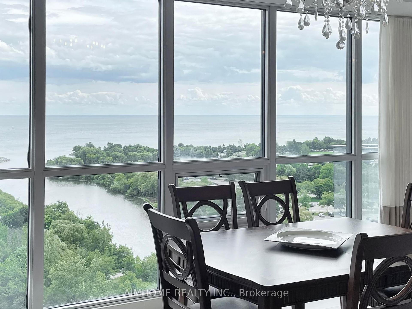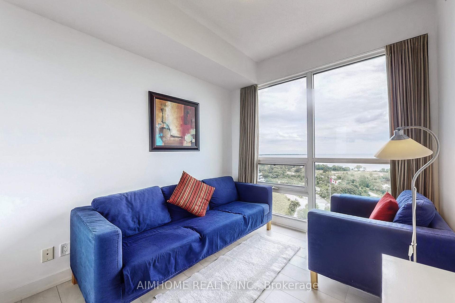$849,000
Available - For Sale
Listing ID: W12127813
2200 Lake Shore Boul West , Toronto, M8V 1A4, Toronto
| Stunning Split 2 Br + 2 Bath SW Corner Unit in the Prestigous Westlake Community! 9 Ft Ceiling with Amazing Unobstructed Panoramic View of the Lake from Combined Living/Dining/Kitchen Area! Functional Layout with Plenty of Natural Sunlight. Laminate Floors Thru-out. Modern Style Kitchen with Stainless Steel Appliances. Generously Sized Primary Bedroom Features a W/I Closet with 4pc Ensuite. Second Bedroom Also Overlooks the Lake with Huge Windows. Humber Bay Park and Trails at Front Door. State of Art Amenities Include: Concierge, Indoor Pool, Gym, Sauna, Party Room, BBQ with Retail Hub Onsite. Metro, Starbucks, Lcbo, Sunset Grill, Panago Pizza! Close to Highway 427, QEW, Go Station and Much More! |
| Price | $849,000 |
| Taxes: | $2946.99 |
| Occupancy: | Owner |
| Address: | 2200 Lake Shore Boul West , Toronto, M8V 1A4, Toronto |
| Postal Code: | M8V 1A4 |
| Province/State: | Toronto |
| Directions/Cross Streets: | Lake Shore Blvd W/ Park Lawn Rd. |
| Level/Floor | Room | Length(ft) | Width(ft) | Descriptions | |
| Room 1 | Flat | Living Ro | 20.66 | 12.66 | Laminate, Combined w/Dining, W/O To Balcony |
| Room 2 | Flat | Dining Ro | 20.66 | 12.66 | Laminate, Combined w/Living, Overlook Water |
| Room 3 | Flat | Kitchen | 20.66 | 12.66 | Laminate, Stainless Steel Appl, Open Concept |
| Room 4 | Flat | Primary B | 14.5 | 8.76 | Laminate, 4 Pc Ensuite, Walk-In Closet(s) |
| Room 5 | Flat | Bedroom 2 | 8.82 | 11.68 | Laminate, Large Window, Overlook Water |
| Washroom Type | No. of Pieces | Level |
| Washroom Type 1 | 4 | Flat |
| Washroom Type 2 | 3 | Flat |
| Washroom Type 3 | 0 | |
| Washroom Type 4 | 0 | |
| Washroom Type 5 | 0 |
| Total Area: | 0.00 |
| Washrooms: | 2 |
| Heat Type: | Forced Air |
| Central Air Conditioning: | Central Air |
| Elevator Lift: | True |
$
%
Years
This calculator is for demonstration purposes only. Always consult a professional
financial advisor before making personal financial decisions.
| Although the information displayed is believed to be accurate, no warranties or representations are made of any kind. |
| AIMHOME REALTY INC. |
|
|

Aneta Andrews
Broker
Dir:
416-576-5339
Bus:
905-278-3500
Fax:
1-888-407-8605
| Virtual Tour | Book Showing | Email a Friend |
Jump To:
At a Glance:
| Type: | Com - Condo Apartment |
| Area: | Toronto |
| Municipality: | Toronto W06 |
| Neighbourhood: | Mimico |
| Style: | Apartment |
| Tax: | $2,946.99 |
| Maintenance Fee: | $773.1 |
| Beds: | 2 |
| Baths: | 2 |
| Fireplace: | N |
Locatin Map:
Payment Calculator:


