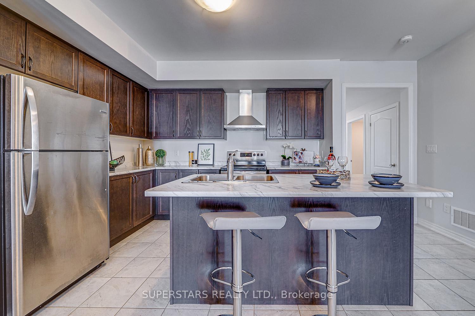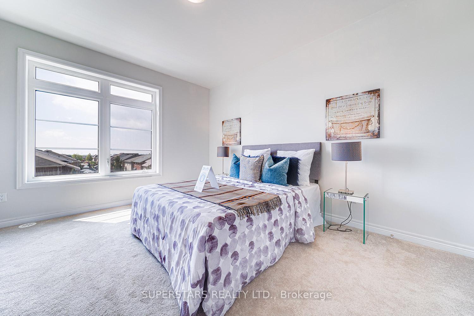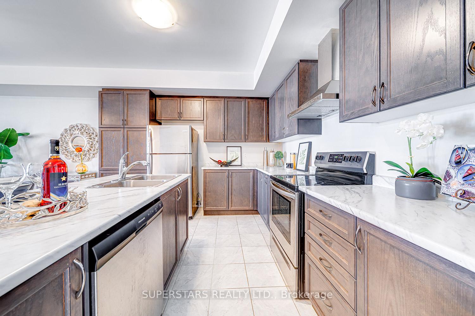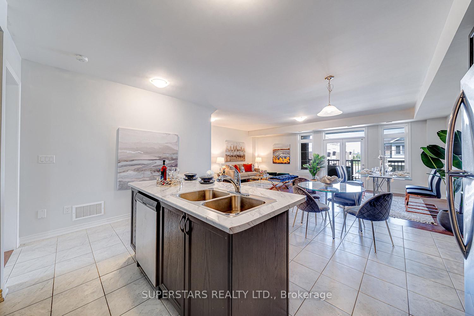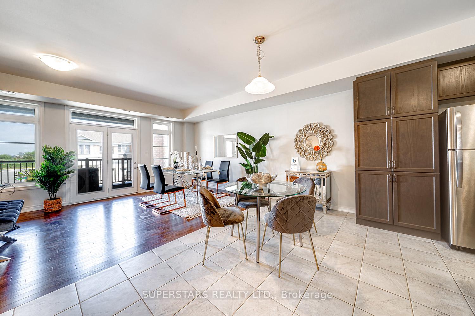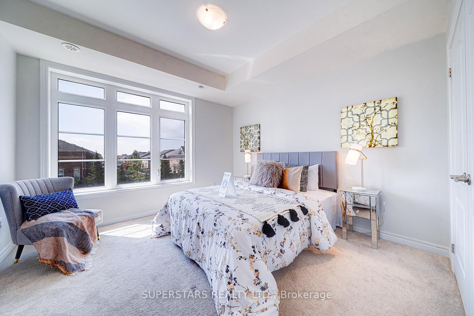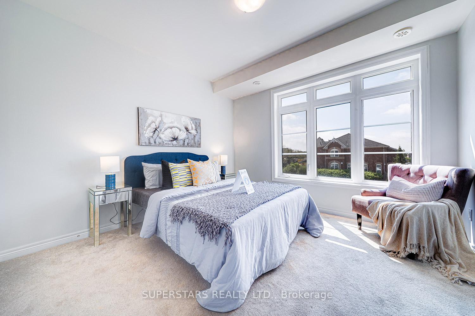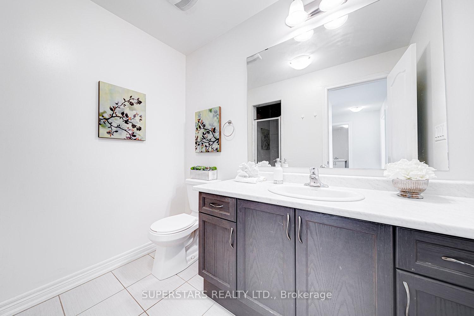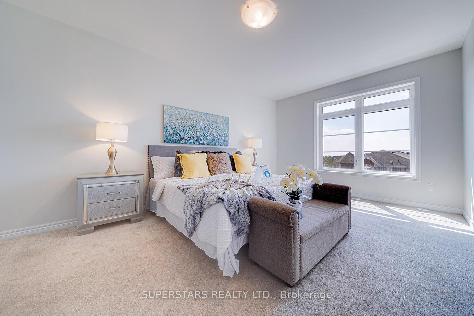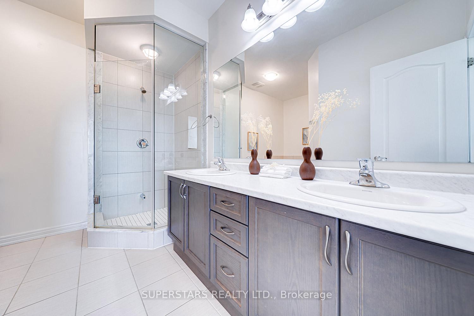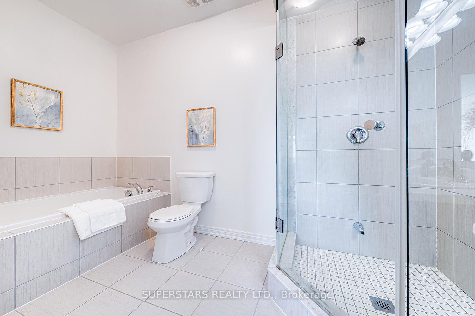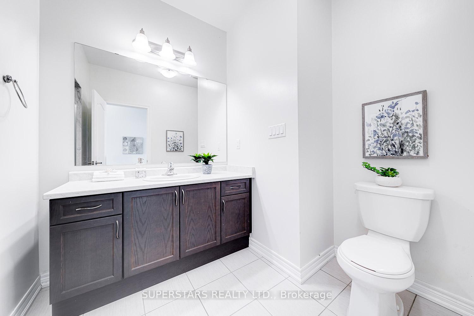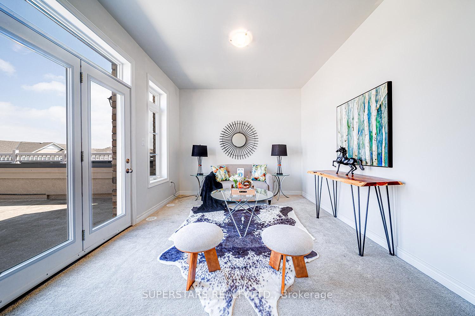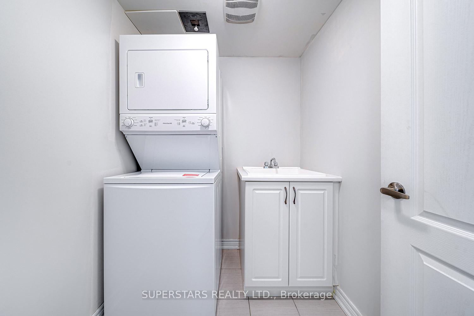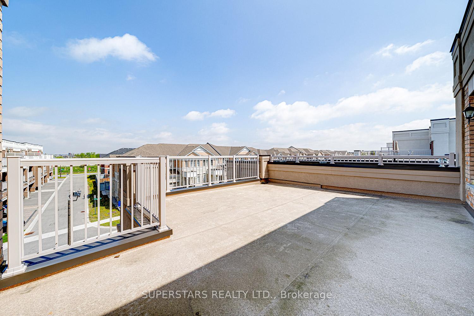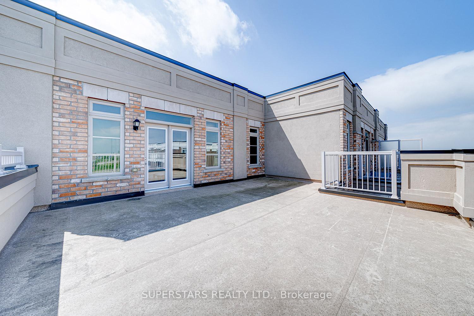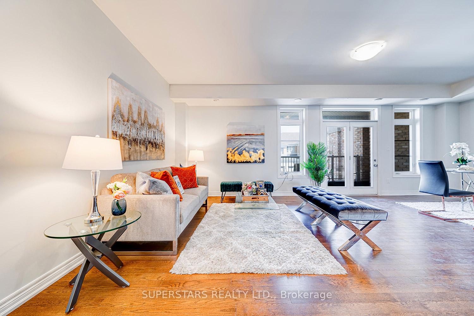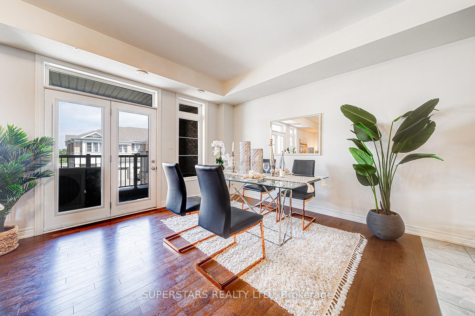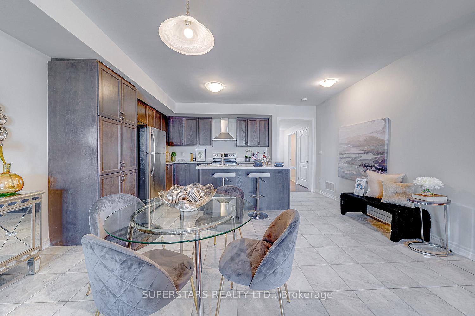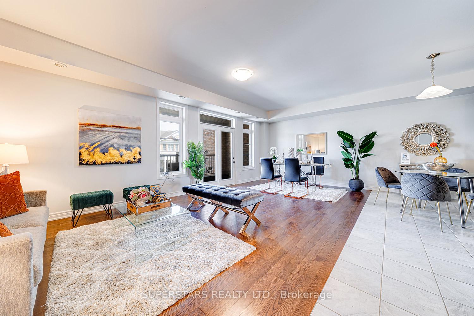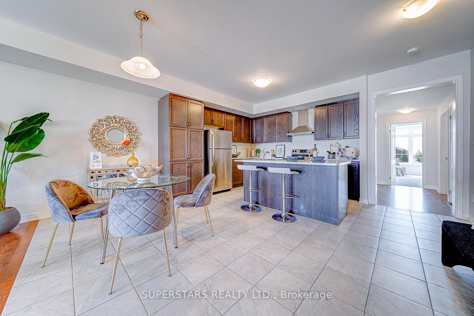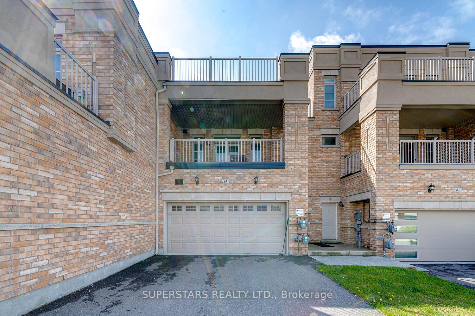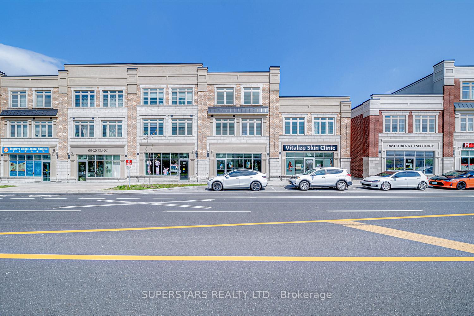$1,480,000
Available - For Sale
Listing ID: N12175659
83 Luzon Aven , Markham, L6B 1N7, York
| Discover Exceptional Flexibility And Income Potential In This Modern Live/Work Townhouse, Thoughtfully Designed To Accommodate Both Residential And Commercial Needs. Featuring A Bright Street-facing Commercial Unit With 890 Sq. Ft. On The Ground Floor, This Is The Perfect Opportunity For Small Business Owners Or Savvy Investors Looking To Capitalize On Foot Traffic And Visibility. Upstairs, The Residential Space Spans Two Levels, Offering 4 Spacious Bedrooms, 9Ft Ceilings, And An Open-concept Living/Dining Area Thats Ideal For Entertaining Or Relaxing With Family. The Main Floor Of The Residence Includes Two Bedrooms And A Beautifully Appointed Kitchen And Living Space. On The Third Floor, Youll Find Two Additional Bedrooms, Two Full Bathrooms, A Large Reading Or Flex Area, And Access To A Massive Private Terrace Perfect For Outdoor Living. Double Car Garage With 4-Car Long Driveway. Separate Entrances For Commercial And Residential Spaces. Located Between Two Major Plazas Steps From Longos, Banks, Restaurants, And Walmart. Dont Miss This Unique Investment Opportunity! |
| Price | $1,480,000 |
| Taxes: | $8184.02 |
| Occupancy: | Owner |
| Address: | 83 Luzon Aven , Markham, L6B 1N7, York |
| Directions/Cross Streets: | Hwy 407/9th Line |
| Rooms: | 7 |
| Bedrooms: | 4 |
| Bedrooms +: | 0 |
| Family Room: | T |
| Basement: | None |
| Level/Floor | Room | Length(ft) | Width(ft) | Descriptions | |
| Room 1 | Main | Living Ro | 23.58 | 12 | Hardwood Floor, Open Concept, Combined w/Dining |
| Room 2 | Main | Dining Ro | 23.58 | 12 | Hardwood Floor, Large Window, W/O To Balcony |
| Room 3 | Main | Kitchen | 16.24 | 8.5 | Centre Island, Stainless Steel Appl, Breakfast Bar |
| Room 4 | Main | Breakfast | 16.24 | 8.99 | Large Window, Open Concept, W/O To Terrace |
| Room 5 | Main | Bedroom 3 | 11.68 | 11.68 | Large Window, B/I Closet |
| Room 6 | Main | Bedroom 4 | 11.68 | 11.58 | Large Window, B/I Closet |
| Room 7 | Upper | Primary B | 18.99 | 12 | 5 Pc Ensuite, Walk-In Closet(s), Large Window |
| Room 8 | Upper | Bedroom 2 | 14.01 | 11.25 | 3 Pc Bath, B/I Closet, Large Window |
| Washroom Type | No. of Pieces | Level |
| Washroom Type 1 | 3 | Main |
| Washroom Type 2 | 5 | Upper |
| Washroom Type 3 | 3 | Upper |
| Washroom Type 4 | 0 | |
| Washroom Type 5 | 0 | |
| Washroom Type 6 | 3 | Main |
| Washroom Type 7 | 5 | Upper |
| Washroom Type 8 | 3 | Upper |
| Washroom Type 9 | 0 | |
| Washroom Type 10 | 0 | |
| Washroom Type 11 | 3 | Main |
| Washroom Type 12 | 5 | Upper |
| Washroom Type 13 | 3 | Upper |
| Washroom Type 14 | 0 | |
| Washroom Type 15 | 0 | |
| Washroom Type 16 | 3 | Main |
| Washroom Type 17 | 5 | Upper |
| Washroom Type 18 | 3 | Upper |
| Washroom Type 19 | 0 | |
| Washroom Type 20 | 0 |
| Total Area: | 0.00 |
| Property Type: | Att/Row/Townhouse |
| Style: | 2-Storey |
| Exterior: | Brick |
| Garage Type: | Built-In |
| (Parking/)Drive: | Available |
| Drive Parking Spaces: | 4 |
| Park #1 | |
| Parking Type: | Available |
| Park #2 | |
| Parking Type: | Available |
| Pool: | None |
| Approximatly Square Footage: | 3000-3500 |
| CAC Included: | N |
| Water Included: | N |
| Cabel TV Included: | N |
| Common Elements Included: | N |
| Heat Included: | N |
| Parking Included: | N |
| Condo Tax Included: | N |
| Building Insurance Included: | N |
| Fireplace/Stove: | N |
| Heat Type: | Forced Air |
| Central Air Conditioning: | Central Air |
| Central Vac: | N |
| Laundry Level: | Syste |
| Ensuite Laundry: | F |
| Sewers: | Sewer |
$
%
Years
This calculator is for demonstration purposes only. Always consult a professional
financial advisor before making personal financial decisions.
| Although the information displayed is believed to be accurate, no warranties or representations are made of any kind. |
| SUPERSTARS REALTY LTD. |
|
|

Aneta Andrews
Broker
Dir:
416-576-5339
Bus:
905-278-3500
Fax:
1-888-407-8605
| Book Showing | Email a Friend |
Jump To:
At a Glance:
| Type: | Freehold - Att/Row/Townhouse |
| Area: | York |
| Municipality: | Markham |
| Neighbourhood: | Cedar Grove |
| Style: | 2-Storey |
| Tax: | $8,184.02 |
| Beds: | 4 |
| Baths: | 3 |
| Fireplace: | N |
| Pool: | None |
Locatin Map:
Payment Calculator:

