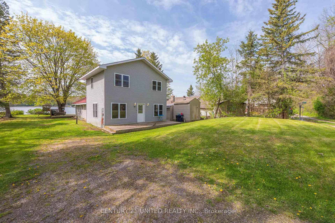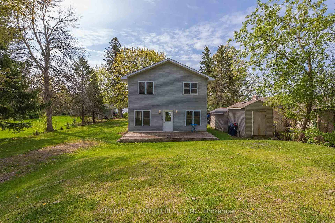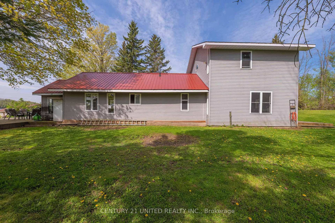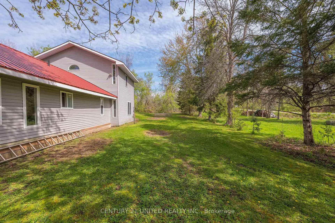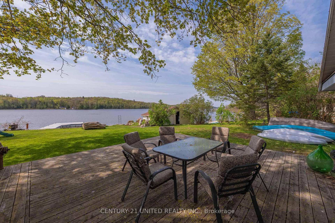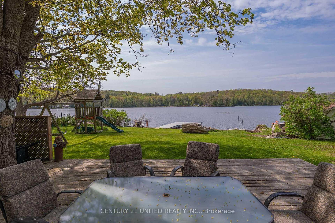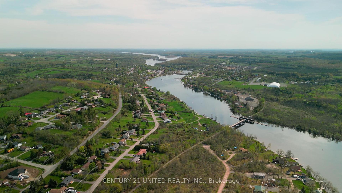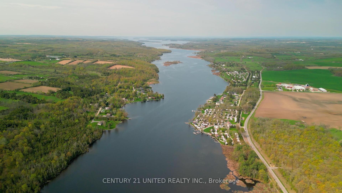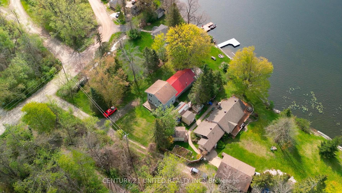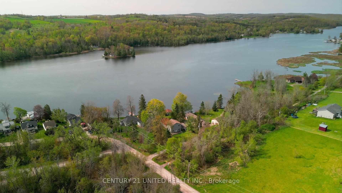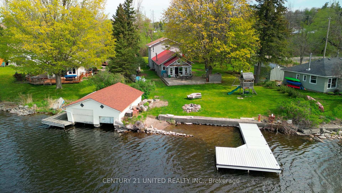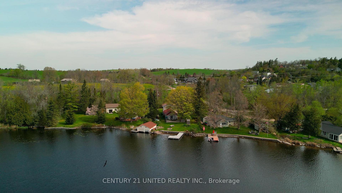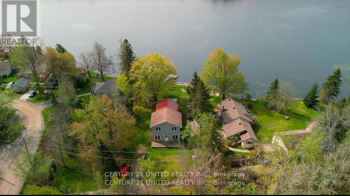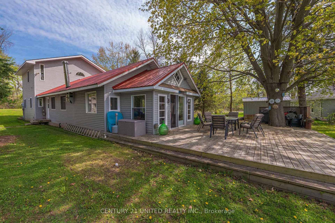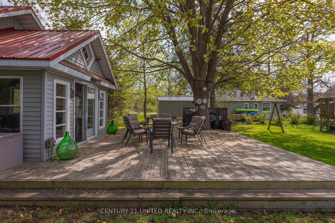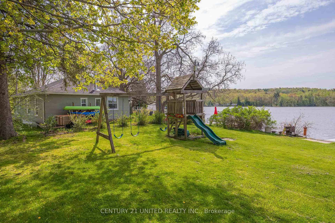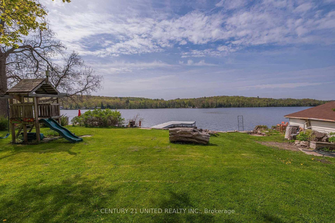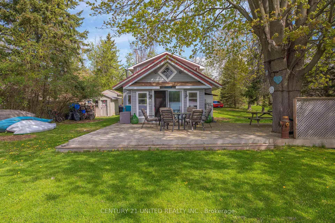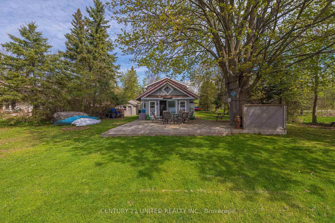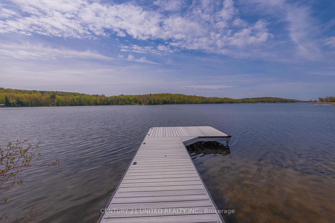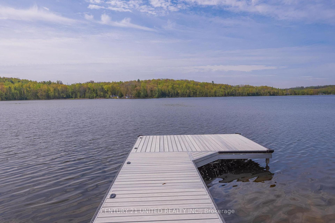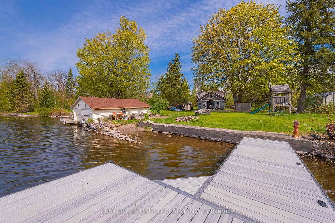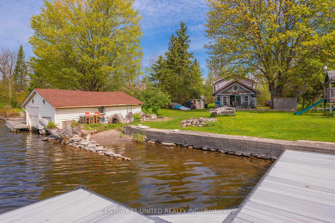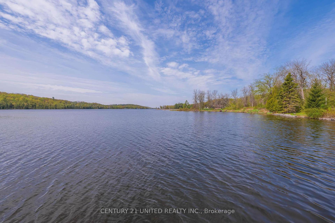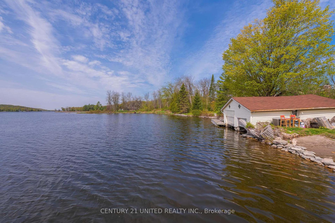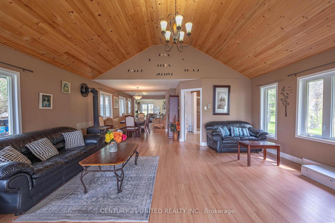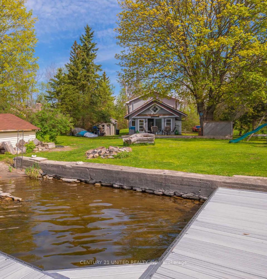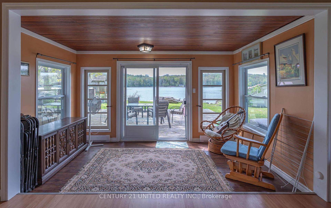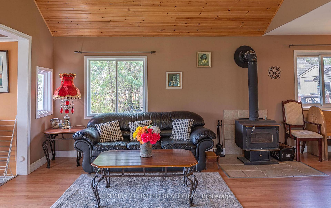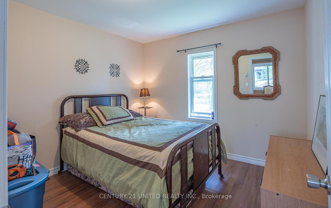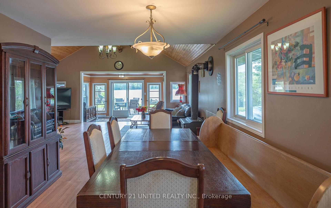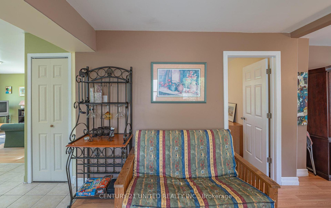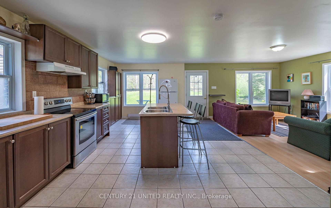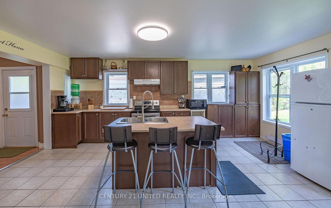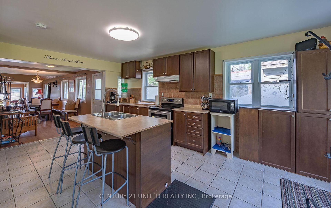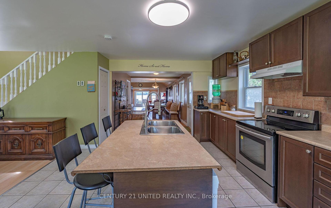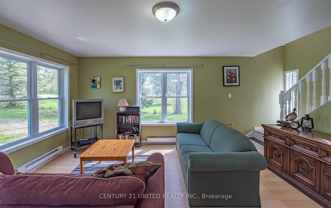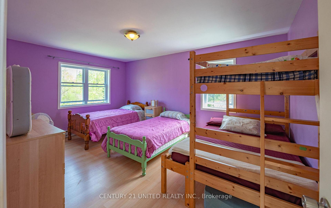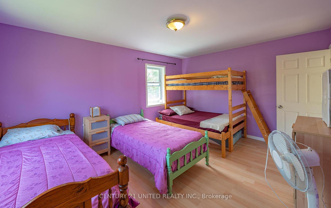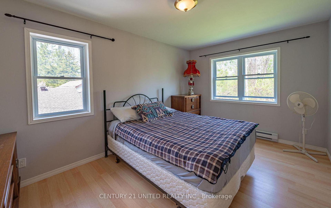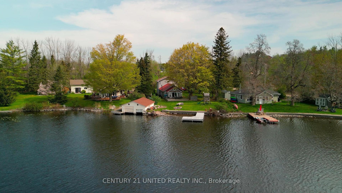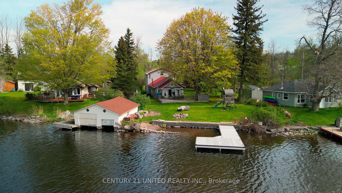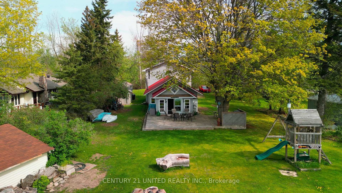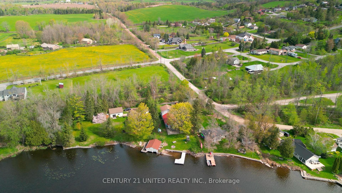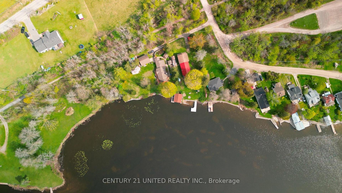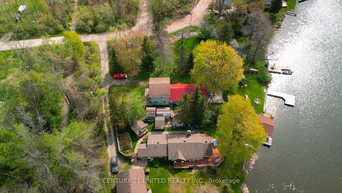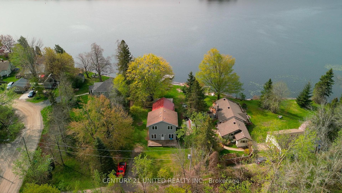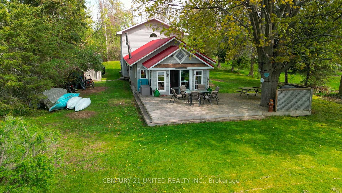$780,000
Available - For Sale
Listing ID: X12152090
1035 Jarvis Lane , Asphodel-Norwood, K0L 1Y0, Peterborough
| Welcome to Jarvis Lane and a bright turn key 3-bedroom home located directly on the picturesque Trent-Severn Waterway. This inviting property features a spacious open concept kitchen and dining area with a ton of living space perfect for family gatherings or relaxing evenings by the woodstove. Step outside to enjoy the views from the large deck, which steps down to a an expansive yard that leads to the new dock at the shoreline as well as a wet slip boathouse. This home on the Trent offers the perfect opportunity for boating, fishing or swimming, and a versatile bunkie for guests or extra space. A separate storage shed or workshop adds additional convenience and a space for storage or a handyman to work away, and most furnishings can be included. Just minutes from town, this property combines peaceful waterfront living with convenient access to amenities-ideal as a residence, weekend retreat, or investment opportunity. |
| Price | $780,000 |
| Taxes: | $3200.00 |
| Assessment Year: | 2024 |
| Occupancy: | Owner |
| Address: | 1035 Jarvis Lane , Asphodel-Norwood, K0L 1Y0, Peterborough |
| Acreage: | < .50 |
| Directions/Cross Streets: | Asphodel 7th Line and Jarvis Lane |
| Rooms: | 8 |
| Bedrooms: | 3 |
| Bedrooms +: | 0 |
| Family Room: | T |
| Basement: | Crawl Space |
| Level/Floor | Room | Length(ft) | Width(ft) | Descriptions | |
| Room 1 | Main | Kitchen | 11.74 | 19.22 | |
| Room 2 | Main | Family Ro | 19.38 | 15.09 | |
| Room 3 | Main | Dining Ro | 10.89 | 19.78 | |
| Room 4 | Main | Living Ro | 12.1 | 15.91 | |
| Room 5 | Main | Bedroom | 9.58 | 10.1 | |
| Room 6 | Main | Bathroom | 8.13 | 9.71 | |
| Room 7 | Upper | Bedroom | 9.77 | 14.89 | |
| Room 8 | Upper | Bedroom | 11.51 | 15.91 | |
| Room 9 | Upper | Laundry | 7.15 | 3.67 |
| Washroom Type | No. of Pieces | Level |
| Washroom Type 1 | 3 | Main |
| Washroom Type 2 | 0 | |
| Washroom Type 3 | 0 | |
| Washroom Type 4 | 0 | |
| Washroom Type 5 | 0 | |
| Washroom Type 6 | 3 | Main |
| Washroom Type 7 | 0 | |
| Washroom Type 8 | 0 | |
| Washroom Type 9 | 0 | |
| Washroom Type 10 | 0 |
| Total Area: | 0.00 |
| Property Type: | Detached |
| Style: | 2-Storey |
| Exterior: | Vinyl Siding |
| Garage Type: | None |
| (Parking/)Drive: | Available, |
| Drive Parking Spaces: | 5 |
| Park #1 | |
| Parking Type: | Available, |
| Park #2 | |
| Parking Type: | Available |
| Park #3 | |
| Parking Type: | Private |
| Pool: | None |
| Other Structures: | Storage, Shed, |
| Approximatly Square Footage: | 1500-2000 |
| Property Features: | Lake/Pond, Beach |
| CAC Included: | N |
| Water Included: | N |
| Cabel TV Included: | N |
| Common Elements Included: | N |
| Heat Included: | N |
| Parking Included: | N |
| Condo Tax Included: | N |
| Building Insurance Included: | N |
| Fireplace/Stove: | Y |
| Heat Type: | Baseboard |
| Central Air Conditioning: | None |
| Central Vac: | N |
| Laundry Level: | Syste |
| Ensuite Laundry: | F |
| Elevator Lift: | False |
| Sewers: | Septic |
| Water: | Iron/Mine |
| Water Supply Types: | Iron/Mineral |
| Utilities-Cable: | A |
| Utilities-Hydro: | Y |
$
%
Years
This calculator is for demonstration purposes only. Always consult a professional
financial advisor before making personal financial decisions.
| Although the information displayed is believed to be accurate, no warranties or representations are made of any kind. |
| CENTURY 21 UNITED REALTY INC. |
|
|

Aneta Andrews
Broker
Dir:
416-576-5339
Bus:
905-278-3500
Fax:
1-888-407-8605
| Virtual Tour | Book Showing | Email a Friend |
Jump To:
At a Glance:
| Type: | Freehold - Detached |
| Area: | Peterborough |
| Municipality: | Asphodel-Norwood |
| Neighbourhood: | Rural Asphodel-Norwood |
| Style: | 2-Storey |
| Tax: | $3,200 |
| Beds: | 3 |
| Baths: | 1 |
| Fireplace: | Y |
| Pool: | None |
Locatin Map:
Payment Calculator:



