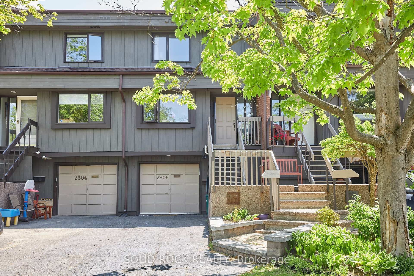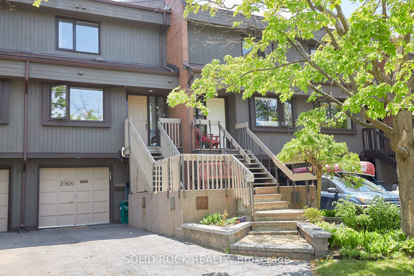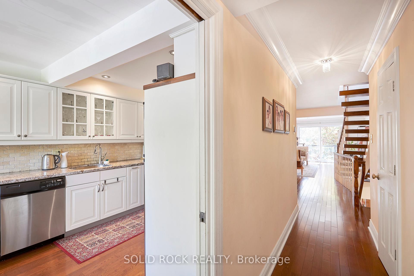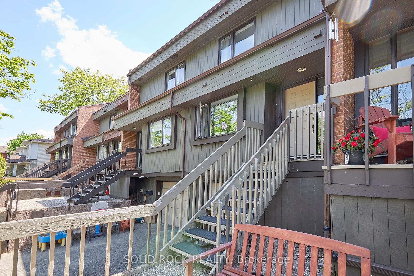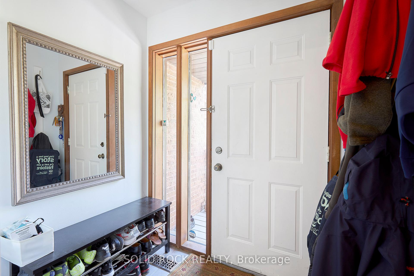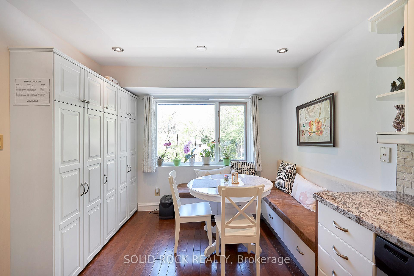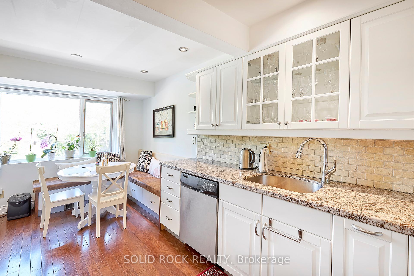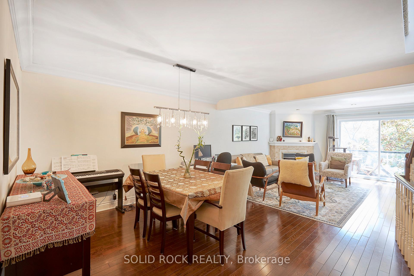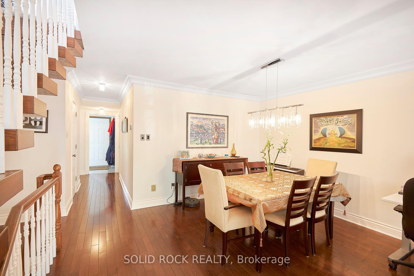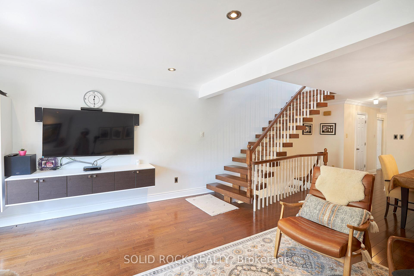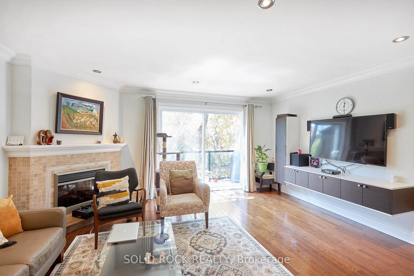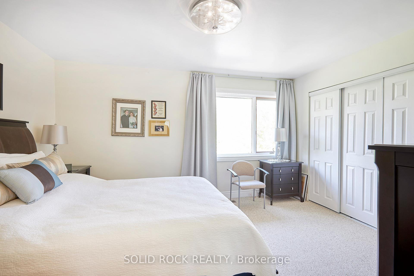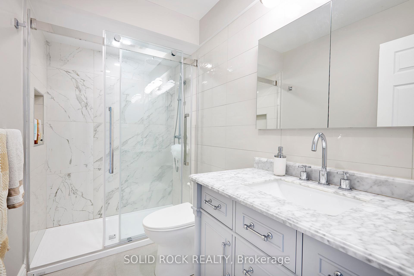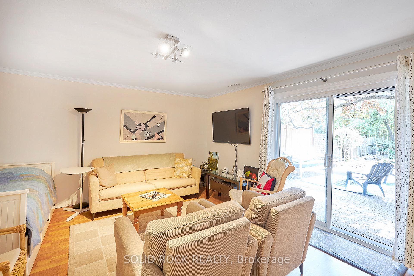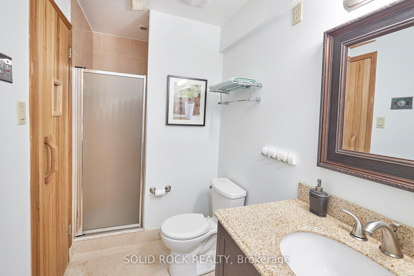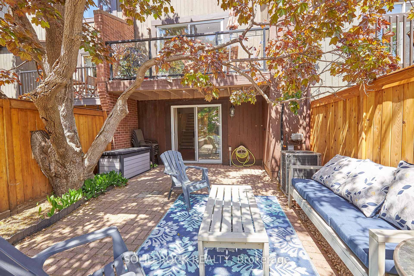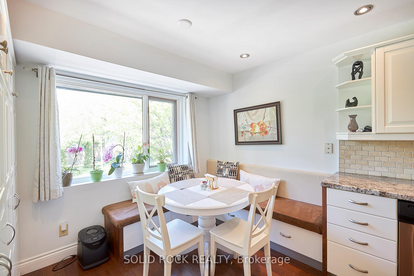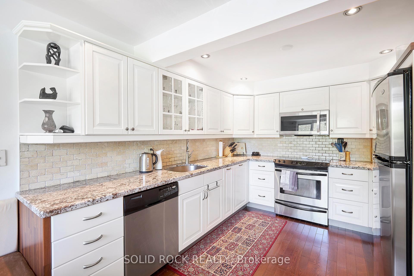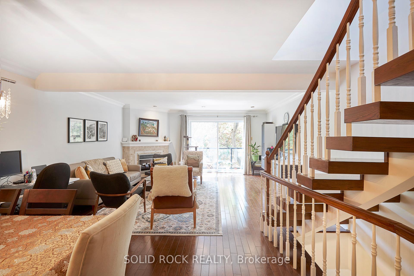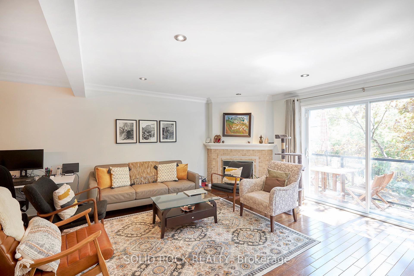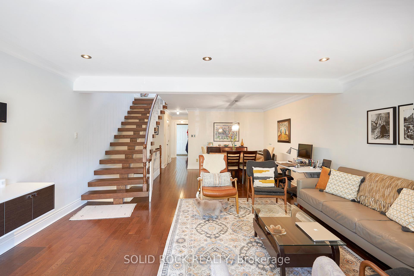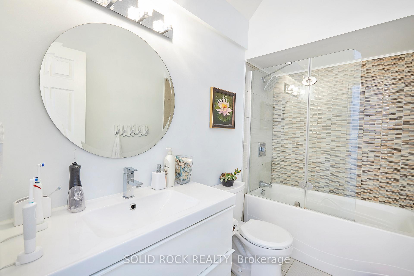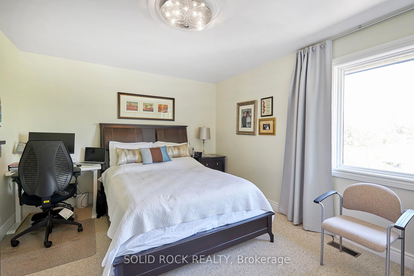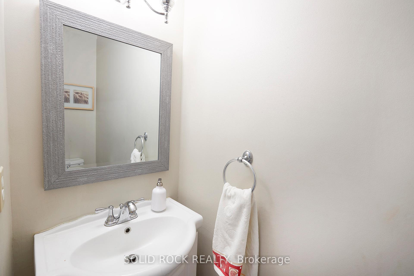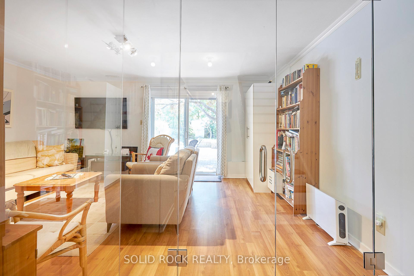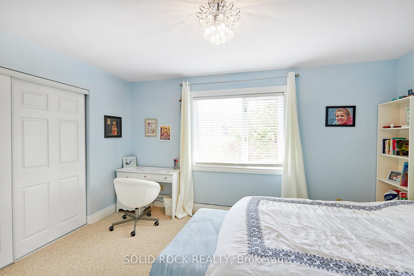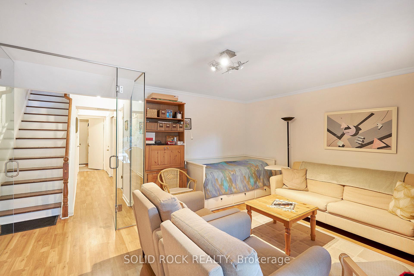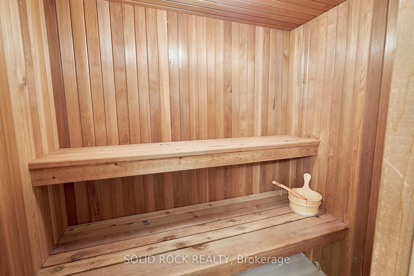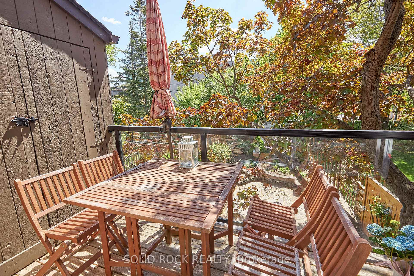$3,350
Available - For Rent
Listing ID: X12191313
2306 WALSH Aven , Woodroffe, K2B 7C2, Ottawa
| Welcome to 2306 Walsh, an inviting and beautifully maintained executive townhouse nestled in one of the most walkable and well-connected locations in the city. Just steps to the mall, restaurants, waterfront walking paths, and public transit, this home offers a rare blend of lifestyle, location, and layout. Inside, the upgraded kitchen is both stylish and functional, offering an abundance of cabinetry, granite countertops, stainless steel appliances, and a custom built-in banquette perfect for cozy meals or casual gatherings. The bright, open-concept living and dining area is finished with rich hardwood floors and showcases a striking open tread staircase - a stunning architectural centerpiece. Upstairs, you'll find three generous bedrooms, including a serene primary suite with full ensuite bath and double closets. A second full bathroom serves the additional bedrooms, while the main level includes a stylish powder room. The lower level is a standout feature, offering a spacious family room with direct walk-out access to the backyard, a third full bathroom, and even a private cedar sauna = ideal for rest and recovery. Step outside to your own backyard retreat, designed for entertaining or peaceful everyday living. Thoughtfully landscaped with raised garden beds, low-maintenance perennial and flower beds, and an expansive stone patio under a mature tree canopy, this space offers the perfect setting to unwind, garden, or host friends. The attached garage and driveway provide ample parking, while the quiet, established neighbourhood is filled with friendly neighbours who genuinely value the sense of community. Tenants require: good credit, full credit report, letter of employment, recent pay stub & completed rental application. Flooring includes hardwood, ceramic tile, and wall-to-wall carpet in select areas. This is more than a rental, its a lifestyle upgrade. |
| Price | $3,350 |
| Taxes: | $0.00 |
| Occupancy: | Tenant |
| Address: | 2306 WALSH Aven , Woodroffe, K2B 7C2, Ottawa |
| Lot Size: | 5.33 x 140.00 (Feet) |
| Directions/Cross Streets: | West on Carling Ave, Right on Richardson, right on Walsh, Property on the right |
| Rooms: | 13 |
| Rooms +: | 0 |
| Bedrooms: | 3 |
| Bedrooms +: | 0 |
| Family Room: | T |
| Basement: | Full, Finished |
| Furnished: | Unfu |
| Level/Floor | Room | Length(ft) | Width(ft) | Descriptions | |
| Room 1 | Main | Living Ro | 16.4 | 14.99 | |
| Room 2 | Main | Kitchen | 18.99 | 8.99 | |
| Room 3 | Main | Dining Ro | 12.99 | 11.97 | |
| Room 4 | Main | Bathroom | 6.4 | 2.49 | |
| Room 5 | Second | Primary B | 13.97 | 10.99 | |
| Room 6 | Second | Bathroom | 8.99 | 4.99 | |
| Room 7 | Second | Bathroom | 8.99 | 4.99 | |
| Room 8 | Second | Bedroom | 13.97 | 9.97 | |
| Room 9 | Second | Bedroom | 9.97 | 8.99 | |
| Room 10 | Lower | Family Ro | 16.4 | 13.97 | |
| Room 11 | Lower | Bathroom | 9.97 | 4.66 |
| Washroom Type | No. of Pieces | Level |
| Washroom Type 1 | 2 | Main |
| Washroom Type 2 | 4 | Second |
| Washroom Type 3 | 3 | Second |
| Washroom Type 4 | 3 | Lower |
| Washroom Type 5 | 0 | |
| Washroom Type 6 | 2 | Main |
| Washroom Type 7 | 4 | Second |
| Washroom Type 8 | 3 | Second |
| Washroom Type 9 | 3 | Lower |
| Washroom Type 10 | 0 |
| Total Area: | 0.00 |
| Property Type: | Att/Row/Townhouse |
| Style: | 3-Storey |
| Exterior: | Other |
| Garage Type: | Attached |
| (Parking/)Drive: | Inside Ent |
| Drive Parking Spaces: | 1 |
| Park #1 | |
| Parking Type: | Inside Ent |
| Park #2 | |
| Parking Type: | Inside Ent |
| Pool: | None |
| Laundry Access: | Ensuite |
| Approximatly Square Footage: | 2000-2500 |
| CAC Included: | N |
| Water Included: | N |
| Cabel TV Included: | N |
| Common Elements Included: | N |
| Heat Included: | N |
| Parking Included: | Y |
| Condo Tax Included: | N |
| Building Insurance Included: | N |
| Fireplace/Stove: | Y |
| Heat Type: | Forced Air |
| Central Air Conditioning: | Central Air |
| Central Vac: | N |
| Laundry Level: | Syste |
| Ensuite Laundry: | F |
| Sewers: | Sewer |
| Although the information displayed is believed to be accurate, no warranties or representations are made of any kind. |
| SOLID ROCK REALTY |
|
|

Aneta Andrews
Broker
Dir:
416-576-5339
Bus:
905-278-3500
Fax:
1-888-407-8605
| Book Showing | Email a Friend |
Jump To:
At a Glance:
| Type: | Freehold - Att/Row/Townhouse |
| Area: | Ottawa |
| Municipality: | Woodroffe |
| Neighbourhood: | 6002 - Woodroffe |
| Style: | 3-Storey |
| Lot Size: | 5.33 x 140.00(Feet) |
| Beds: | 3 |
| Baths: | 4 |
| Fireplace: | Y |
| Pool: | None |
Locatin Map:

