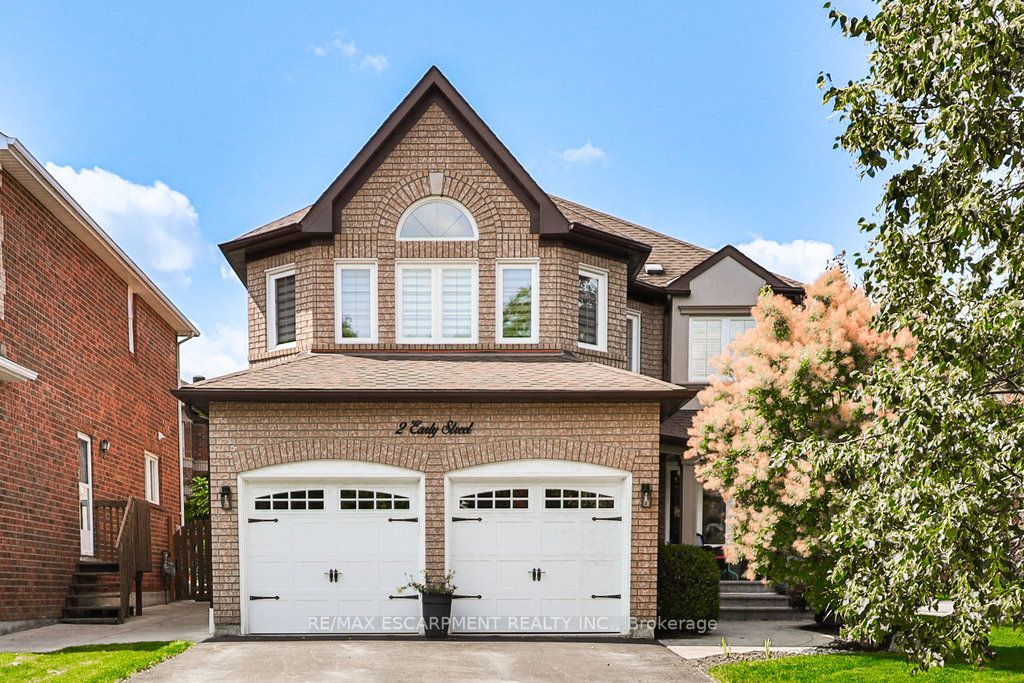$1,355,000
Available - For Sale
Listing ID: W6693054
2 Early St , Halton Hills, L7G 5T6, Ontario
| This beautifully renovated 2-storey home set on a sprawling 60x118ft mature tree-lined corner lot ft. 3 br's, 3 baths and approx 2400sqft of living space. As you make your way through this home, quality finishes are apparent - the gorgeous eat-in chef's kitchen. Ft. Cherry wood cabinetry, granite countertops, W/O to stunning priv. Backyard, & a step down into the sunken family room for a truly open concept feel. Spacious living room offers additional space to sit back, kick up your feet and enjoy the sun-soaked room. The formal dining room is the perfect space for entertaining w/ direct access to the kitchen and main area's of the home. Make your way upstairs to the expansive primary bedroom with your own walk-in closet & private 5-pc ensuite bathroom with a deep soaker tub & walk-in glass shower. 2 additional oversized bedrooms feature large windows and closets. Surrounded by esteemed establishments such as Gellert Community Centre, Local Farmers Markets, restaurants and more. |
| Extras: This exquisite dream home features, vast stretches of lush greenery accompanied by a 16x32ft poured concrete patio providing the ideal setting for leisurely by the fire pit in your lush backyard. |
| Price | $1,355,000 |
| Taxes: | $5474.00 |
| DOM | 65 |
| Occupancy: | Owner |
| Address: | 2 Early St , Halton Hills, L7G 5T6, Ontario |
| Lot Size: | 60.00 x 118.00 (Feet) |
| Acreage: | < .50 |
| Directions/Cross Streets: | 8th Line & Argyll Rd |
| Rooms: | 11 |
| Bedrooms: | 3 |
| Bedrooms +: | |
| Kitchens: | 1 |
| Family Room: | Y |
| Basement: | Unfinished |
| Level/Floor | Room | Length(ft) | Width(ft) | Descriptions | |
| Room 1 | Main | Foyer | 10.89 | 9.28 | Closet, Combined W/Living, Tile Floor |
| Room 2 | Main | Living | 12.37 | 16.1 | Large Window, Hardwood Floor, Formal Rm |
| Room 3 | Main | Dining | 9.84 | 10.5 | Large Window, Hardwood Floor |
| Room 4 | Main | Kitchen | 10.14 | 10.73 | W/O To Yard, Eat-In Kitchen, Stainless Steel Appl |
| Room 5 | Main | Breakfast | 7.77 | 10.73 | Combined W/Family, Pot Lights, W/O To Yard |
| Room 6 | Main | Family | 11.09 | 17.22 | Sunken Bath, Gas Fireplace, Large Window |
| Room 7 | Upper | Prim Bdrm | 18.27 | 15.35 | 5 Pc Bath, W/I Closet, Broadloom |
| Room 8 | Upper | 2nd Br | 14.63 | 13.91 | Closet, Window, Broadloom |
| Room 9 | Upper | 3rd Br | 11.28 | 17.81 | Closet, Window, Broadloom |
| Washroom Type | No. of Pieces | Level |
| Washroom Type 1 | 2 | Main |
| Washroom Type 2 | 5 | Upper |
| Washroom Type 3 | 4 | Upper |
| Property Type: | Detached |
| Style: | 2-Storey |
| Exterior: | Brick |
| Garage Type: | Built-In |
| (Parking/)Drive: | Pvt Double |
| Drive Parking Spaces: | 2 |
| Pool: | None |
| Property Features: | Fenced Yard, Other, Park, School, School Bus Route |
| Fireplace/Stove: | Y |
| Heat Source: | Gas |
| Heat Type: | Forced Air |
| Central Air Conditioning: | Central Air |
| Laundry Level: | Main |
| Sewers: | Sewers |
| Water: | Municipal |
$
%
Years
This calculator is for demonstration purposes only. Always consult a professional
financial advisor before making personal financial decisions.
| Although the information displayed is believed to be accurate, no warranties or representations are made of any kind. |
| RE/MAX REALTY ENTERPRISES INC. |
|
|

Aneta Andrews
Broker
Dir:
416-576-5339
Bus:
905-278-3500
Fax:
1-888-407-8605
| Virtual Tour | Book Showing | Email a Friend |
Jump To:
At a Glance:
| Type: | Freehold - Detached |
| Area: | Halton |
| Municipality: | Halton Hills |
| Neighbourhood: | Georgetown |
| Style: | 2-Storey |
| Lot Size: | 60.00 x 118.00(Feet) |
| Tax: | $5,474 |
| Beds: | 3 |
| Baths: | 3 |
| Fireplace: | Y |
| Pool: | None |
Locatin Map:
Payment Calculator:


























