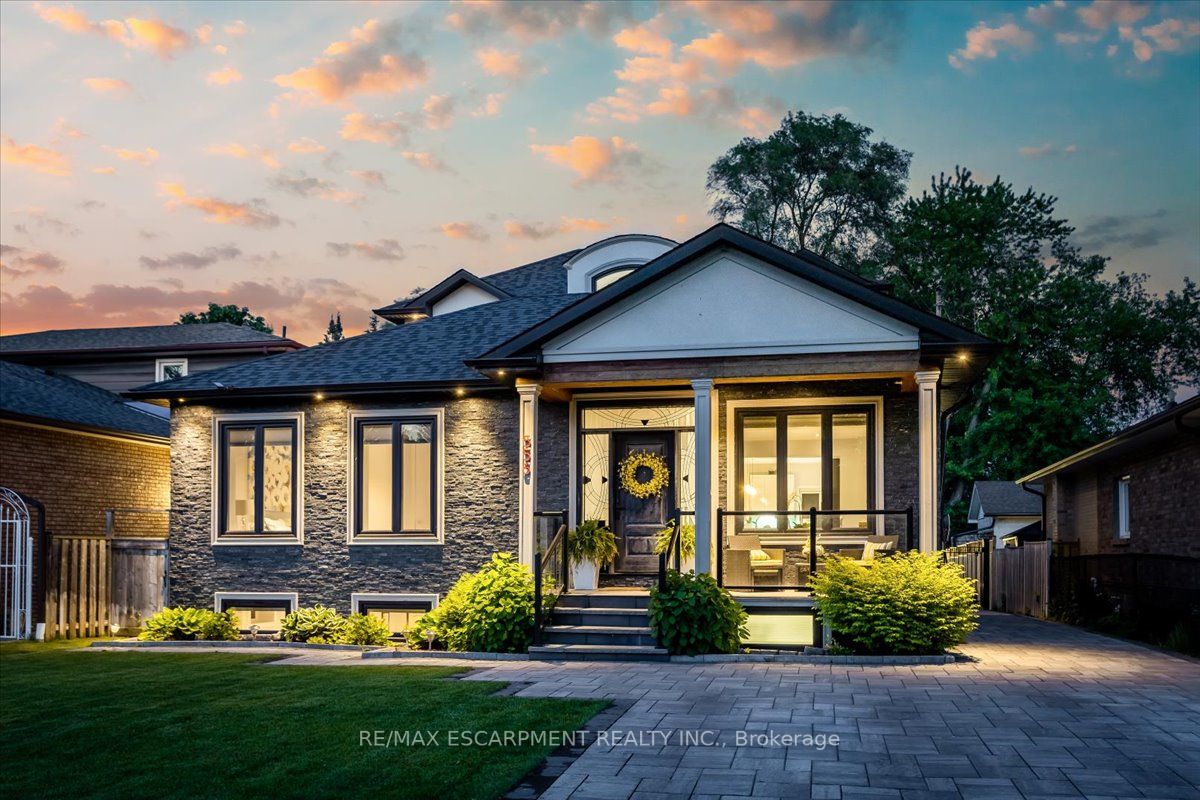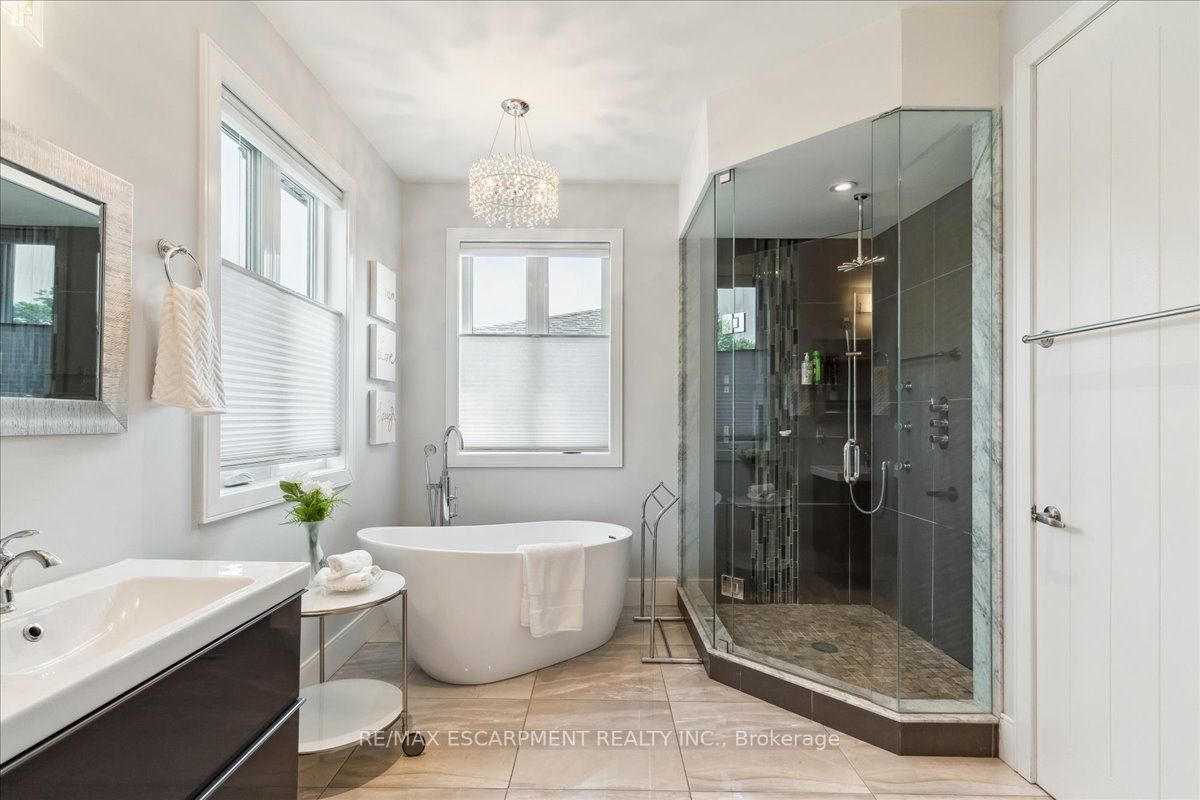$1,999,850
Available - For Sale
Listing ID: W7045858
556 Exbury Cres , Mississauga, L5G 2P4, Ontario
| Stunningly Reno'd Bungaloft In Coveted Mineola, Offering 3 Beds, 4 Baths & 3440sqft Of Living Space On A 50x150ft Fenced Lot. Highly-Rated Schools Nearby Including Mineola Public, Cawthra Park, St. Paul, Mentor College & U Of T Mississauga. Close Proximity To Port Credit Village, Mississauga Golf & Country Club, Ontario Racquet Club, Trillium Hospital, Square One Mall & Effortless QEW Access. This Home Boasts A Welcoming Stone Interlock Driveway, Covered Porch & Meticulously Landscaped Gardens. Step Inside To Discover A Spacious Foyer & A Sunlit Sitting Rm W/ Vaulted Ceilings & Oversized Windows. Hdwd Flrs Flow Seamlessly Thruout The Main & Upper Lvls. The Living Rm Feats. A Stone Fireplace, Expansive Windows & Access To A Covered Deck. The Chef's Kitchen Is A Dream, Equipped With High-End Appls, Quartz Countertops & A Centre Island. The Upper Level Retreat Offers A Primary Bdrm W/ A 6pc Ensuite, W/I Closets & Skylights. The Lower Lvl Is An Entertainer's Haven..... |
| Extras: Boasting A Rec Rm, Games Rm/Gym, A 3pc Bath & A Walk-Up To The Bkyd. Step Outside To Discover A Pvt Oasis Featuring A Saltwater Pool, A Covered Deck, An Outdoor Shower, A Covered Patio, And A 2-Car Detached Garage. |
| Price | $1,999,850 |
| Taxes: | $10314.01 |
| DOM | 10 |
| Occupancy: | Owner |
| Address: | 556 Exbury Cres , Mississauga, L5G 2P4, Ontario |
| Lot Size: | 50.00 x 150.00 (Feet) |
| Acreage: | < .50 |
| Directions/Cross Streets: | South Service & Blanefield |
| Rooms: | 7 |
| Rooms +: | 3 |
| Bedrooms: | 3 |
| Bedrooms +: | |
| Kitchens: | 1 |
| Family Room: | Y |
| Basement: | Finished, Walk-Up |
| Level/Floor | Room | Length(ft) | Width(ft) | Descriptions | |
| Room 1 | Main | Sitting | 15.68 | 12.5 | Large Closet, Open Concept, Pot Lights |
| Room 2 | Main | Dining | 16.99 | 13.58 | Large Window, Pot Lights, Hardwood Floor |
| Room 3 | Main | Kitchen | 18.17 | 19.98 | Quartz Counter, Stainless Steel Appl, Large Window |
| Room 4 | Main | Family | 13.78 | 14.6 | Walk-Out, Gas Fireplace, Pot Lights |
| Room 5 | Main | Br | 14.46 | 13.28 | Large Closet, Large Window, Hardwood Floor |
| Room 6 | Main | Br | 13.78 | 20.76 | Large Closet, Large Window, Hardwood Floor |
| Room 7 | Upper | Prim Bdrm | 14.69 | 19.98 | W/I Closet, 6 Pc Ensuite, Large Window |
| Room 8 | Lower | Rec | 34.57 | 23.09 | Pot Lights, Above Grade Window, Laminate |
| Room 9 | Lower | Exercise | 30.96 | 20.76 | Walk-Up, Above Grade Window, Pot Lights |
| Room 10 | Lower | Laundry | 6.99 | 5.97 | Laundry Sink, Pot Lights, Tile Floor |
| Washroom Type | No. of Pieces | Level |
| Washroom Type 1 | 2 | Main |
| Washroom Type 2 | 5 | Main |
| Washroom Type 3 | 6 | Upper |
| Washroom Type 4 | 3 | Lower |
| Property Type: | Detached |
| Style: | Bungaloft |
| Exterior: | Stone, Stucco/Plaster |
| Garage Type: | Detached |
| (Parking/)Drive: | Pvt Double |
| Drive Parking Spaces: | 6 |
| Pool: | Inground |
| Property Features: | Cul De Sac, Electric Car Charg, Fenced Yard, Hospital, Public Transit, School |
| Fireplace/Stove: | N |
| Heat Source: | Gas |
| Heat Type: | Forced Air |
| Central Air Conditioning: | Central Air |
| Central Vac: | Y |
| Laundry Level: | Lower |
| Elevator Lift: | N |
| Sewers: | Sewers |
| Water: | Municipal |
$
%
Years
This calculator is for demonstration purposes only. Always consult a professional
financial advisor before making personal financial decisions.
| Although the information displayed is believed to be accurate, no warranties or representations are made of any kind. |
| RE/MAX REALTY ENTERPRISES INC. |
|
|

Aneta Andrews
Broker
Dir:
416-576-5339
Bus:
905-278-3500
Fax:
1-888-407-8605
| Book Showing | Email a Friend |
Jump To:
At a Glance:
| Type: | Freehold - Detached |
| Area: | Peel |
| Municipality: | Mississauga |
| Neighbourhood: | Mineola |
| Style: | Bungaloft |
| Lot Size: | 50.00 x 150.00(Feet) |
| Tax: | $10,314.01 |
| Beds: | 3 |
| Baths: | 4 |
| Fireplace: | N |
| Pool: | Inground |
Locatin Map:
Payment Calculator:


























